6956 S Firefox Cir, West Jordan, UT 84084
Local realty services provided by:ERA Brokers Consolidated
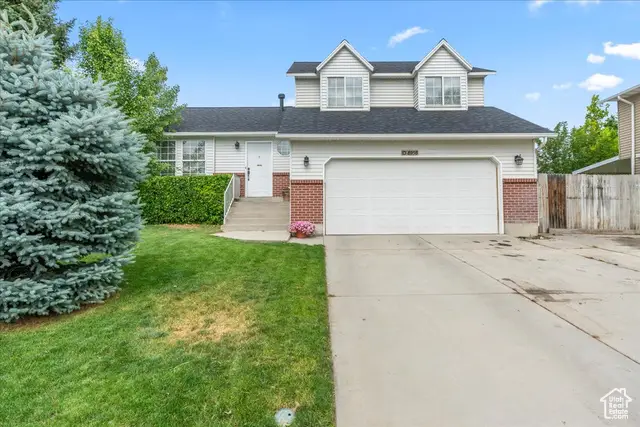
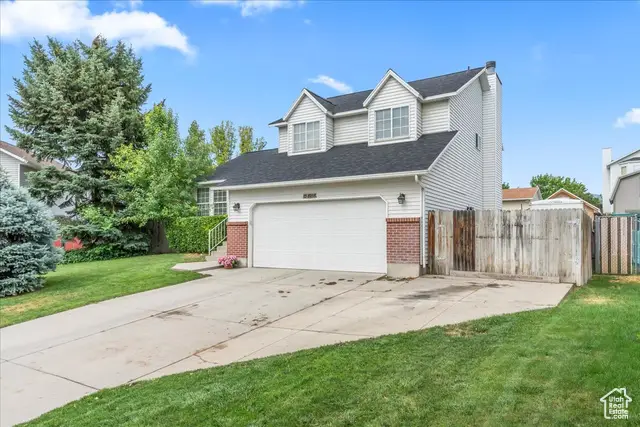
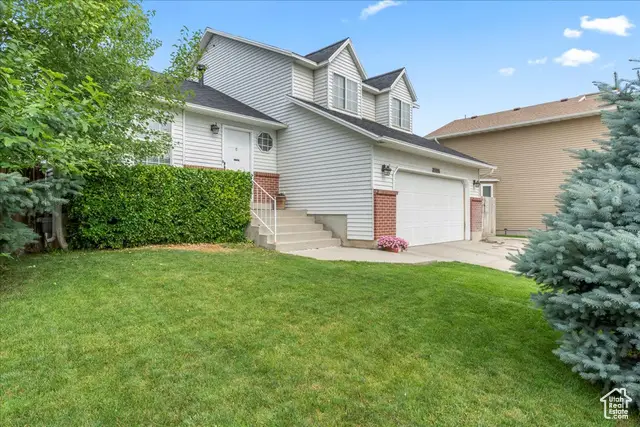
6956 S Firefox Cir,West Jordan, UT 84084
$514,950
- 4 Beds
- 3 Baths
- 1,900 sq. ft.
- Single family
- Pending
Listed by:michael hooper
Office:hooper homes inc
MLS#:2096775
Source:SL
Price summary
- Price:$514,950
- Price per sq. ft.:$271.03
About this home
This charming two-story is nestled on a private & quiet circle street, & it has just the right mix of cozy character & practical upgrades. Step inside and you'll immediately notice the vaulted ceilings that make everything feel open and bright. The main floor offers an inviting living room, & a step-down family room with a fireplace. The kitchen has been tastefully updated with granite countertops, a travertine backsplash, & stainless steel appliances, & it opens to a sunny dining nook with a bay window. Upstairs, the master bedroom features a walk-in closet, while the secondary bedrooms each have window seats that are perfect for curling up with a good book. One of the bedrooms even has a fun loft space that feels like a secret treehouse - kids (and kids-at-heart) will love it! Outside, you'll find a large backyard with garden space, new fencing, & a huge entertainer's patio ready for your summer BBQs. There's also a powered shed for hobbies or storage, plus a massive RV parking area with plenty of room for your boat, trailers, or extra toys. You'll have extra peace of mind with the new roof with warranty in 2025, and the new A/C in 2024. Square footage figures are provided as a courtesy estimate only and were obtained from County records. Buyer is advised to obtain an independent measurement.
Contact an agent
Home facts
- Year built:1988
- Listing Id #:2096775
- Added:38 day(s) ago
- Updated:July 15, 2025 at 07:54 PM
Rooms and interior
- Bedrooms:4
- Total bathrooms:3
- Full bathrooms:2
- Living area:1,900 sq. ft.
Heating and cooling
- Cooling:Central Air
- Heating:Forced Air, Gas: Central
Structure and exterior
- Roof:Asphalt
- Year built:1988
- Building area:1,900 sq. ft.
- Lot area:0.19 Acres
Schools
- High school:Copper Hills
- Middle school:West Hills
- Elementary school:Mountain Shadows
Utilities
- Water:Culinary, Water Connected
- Sewer:Sewer Connected, Sewer: Connected, Sewer: Public
Finances and disclosures
- Price:$514,950
- Price per sq. ft.:$271.03
- Tax amount:$2,735
New listings near 6956 S Firefox Cir
- New
 $650,000Active5 beds 3 baths3,590 sq. ft.
$650,000Active5 beds 3 baths3,590 sq. ft.8741 S 4870 W, West Jordan, UT 84081
MLS# 2105252Listed by: CENTURY 21 EVEREST - New
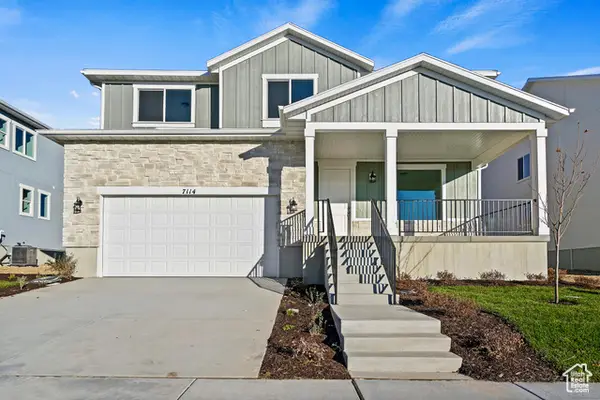 $653,900Active3 beds 3 baths3,459 sq. ft.
$653,900Active3 beds 3 baths3,459 sq. ft.6956 W Pointe Cedar Ln S #333, West Jordan, UT 84081
MLS# 2105262Listed by: HOLMES HOMES REALTY - New
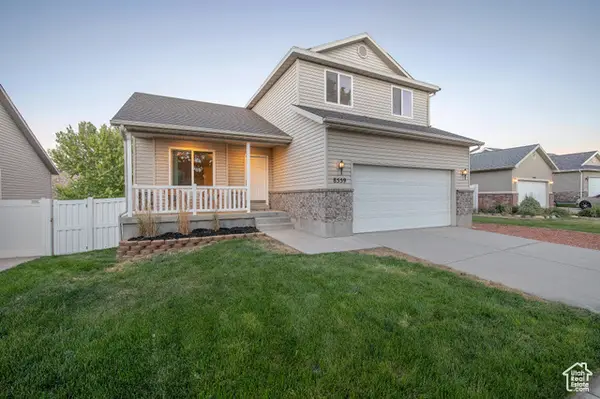 $575,000Active3 beds 3 baths2,636 sq. ft.
$575,000Active3 beds 3 baths2,636 sq. ft.8559 S Sunrise Oak Dr W, West Jordan, UT 84088
MLS# 2105263Listed by: REALTY ONE GROUP SIGNATURE (SOUTH VALLEY) - Open Fri, 5 to 7pmNew
 $450,000Active5 beds 2 baths2,137 sq. ft.
$450,000Active5 beds 2 baths2,137 sq. ft.6790 S Beargrass Rd, West Jordan, UT 84081
MLS# 2105209Listed by: REAL BROKER, LLC - New
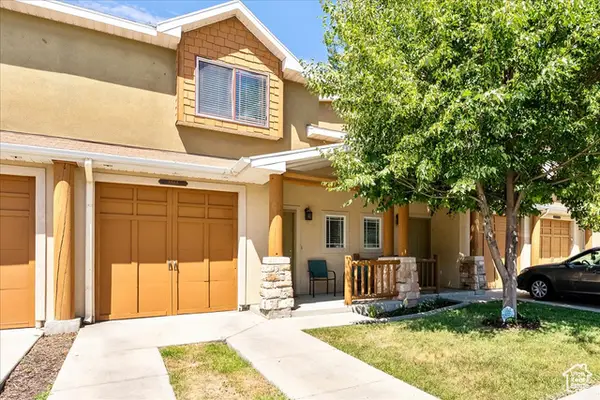 $365,000Active3 beds 3 baths1,256 sq. ft.
$365,000Active3 beds 3 baths1,256 sq. ft.6664 S Pines Point Way, West Jordan, UT 84084
MLS# 2103035Listed by: EQUITY REAL ESTATE (SOLID) - New
 $1,205,260Active6 beds 4 baths4,949 sq. ft.
$1,205,260Active6 beds 4 baths4,949 sq. ft.6687 S Rock Lane Ct, West Jordan, UT 84081
MLS# 2105140Listed by: IVORY HOMES, LTD - New
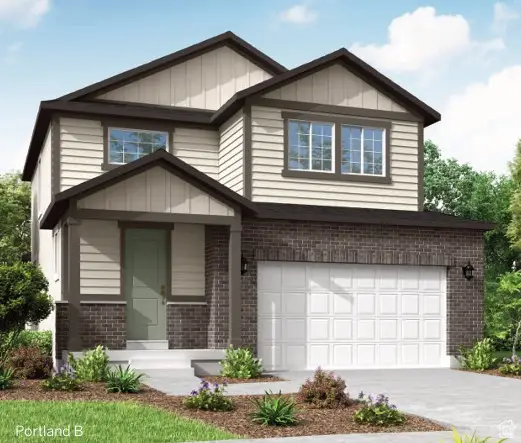 $678,695Active4 beds 3 baths3,253 sq. ft.
$678,695Active4 beds 3 baths3,253 sq. ft.8967 S Smoky Hollow Rd, West Jordan, UT 84081
MLS# 2105102Listed by: IVORY HOMES, LTD - New
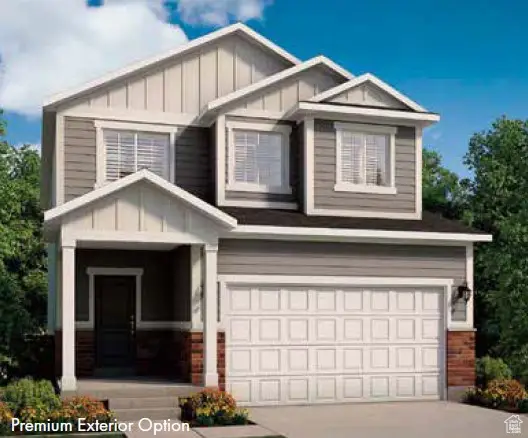 $608,890Active3 beds 3 baths2,931 sq. ft.
$608,890Active3 beds 3 baths2,931 sq. ft.8953 S Smoky Hollow Rd, West Jordan, UT 84081
MLS# 2105113Listed by: IVORY HOMES, LTD - Open Sat, 11am to 1pmNew
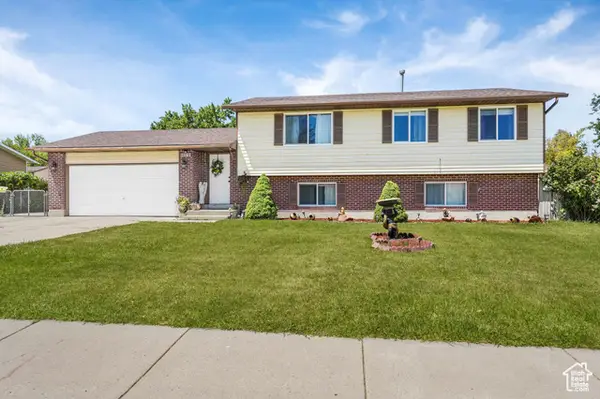 $515,000Active6 beds 2 baths1,896 sq. ft.
$515,000Active6 beds 2 baths1,896 sq. ft.8376 S 4800 W, West Jordan, UT 84088
MLS# 2105083Listed by: KW UTAH REALTORS KELLER WILLIAMS (REVO) - Open Sat, 11am to 1pmNew
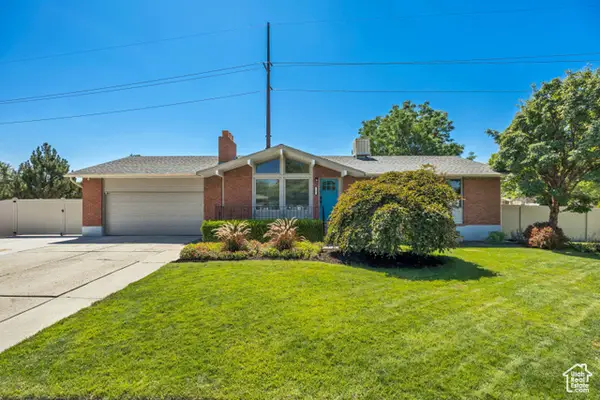 $599,000Active5 beds 3 baths2,510 sq. ft.
$599,000Active5 beds 3 baths2,510 sq. ft.7607 S 2540 W, West Jordan, UT 84084
MLS# 2105046Listed by: CANNON & COMPANY

