7038 W 8090 S, West Jordan, UT 84081
Local realty services provided by:ERA Realty Center



7038 W 8090 S,West Jordan, UT 84081
$639,900
- 5 Beds
- 4 Baths
- 3,650 sq. ft.
- Single family
- Active
Listed by:jeremy michel
Office:realtypath llc.
MLS#:2085124
Source:SL
Price summary
- Price:$639,900
- Price per sq. ft.:$175.32
About this home
Modern Home ALL REMODELED with Spacious Kitchen and Elegant Design Step into this beautiful 6 bedroom, 4 bathroom home featuring a classy OPEN layout designed for both everyday comfort and entertaining. NEW Carpet, NEW paint! The heart of the home is a stunning gourmet kitchen with brand new quartz countertops, a deep stainless steel sink, and a sleek pull down faucet. The two-tone cabinetry and modern stainless steel appliances add warmth and style, while natural light pours through oversized windows, enhancing the clean, bright space. Enjoy vaulted ceilings, ample storage, and sophisticated finishes throughout. Whether you're gathering around the large kitchen island or enjoying the peaceful flow of the open-concept living area, this home offers the perfect balance of functionality and elegance. WHAT?! FULLY finished basement! Why buy new when you can gain $60,000 in value with finished basement
Contact an agent
Home facts
- Year built:2006
- Listing Id #:2085124
- Added:91 day(s) ago
- Updated:August 15, 2025 at 10:58 AM
Rooms and interior
- Bedrooms:5
- Total bathrooms:4
- Full bathrooms:3
- Half bathrooms:1
- Living area:3,650 sq. ft.
Heating and cooling
- Cooling:Central Air
- Heating:Forced Air, Gas: Central
Structure and exterior
- Roof:Asphalt
- Year built:2006
- Building area:3,650 sq. ft.
- Lot area:0.11 Acres
Schools
- High school:Copper Hills
- Middle school:None/Other
- Elementary school:Oakcrest
Utilities
- Water:Culinary, Water Connected
- Sewer:Sewer Connected, Sewer: Connected, Sewer: Public
Finances and disclosures
- Price:$639,900
- Price per sq. ft.:$175.32
- Tax amount:$3,000
New listings near 7038 W 8090 S
- New
 $810,000Active5 beds 3 baths4,109 sq. ft.
$810,000Active5 beds 3 baths4,109 sq. ft.1254 W Waverly Hills Ln, West Jordan, UT 84084
MLS# 2105293Listed by: BETTER HOMES AND GARDENS REAL ESTATE MOMENTUM (LEHI) - New
 $575,000Active4 beds 3 baths1,899 sq. ft.
$575,000Active4 beds 3 baths1,899 sq. ft.3546 W 7980 S, West Jordan, UT 84088
MLS# 2105299Listed by: ULRICH REALTORS, INC. - New
 $650,000Active5 beds 3 baths3,590 sq. ft.
$650,000Active5 beds 3 baths3,590 sq. ft.8741 S 4870 W, West Jordan, UT 84081
MLS# 2105252Listed by: CENTURY 21 EVEREST - New
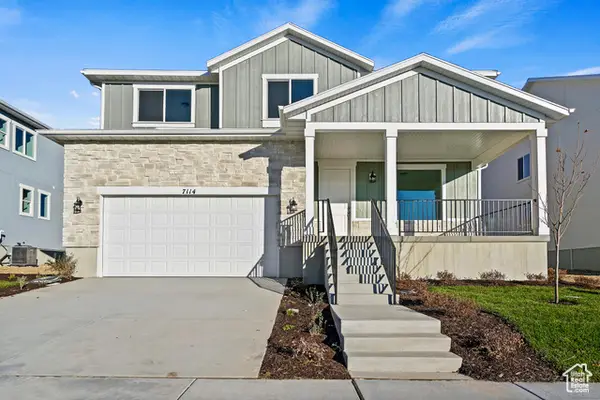 $653,900Active3 beds 3 baths3,459 sq. ft.
$653,900Active3 beds 3 baths3,459 sq. ft.6956 W Pointe Cedar Ln S #333, West Jordan, UT 84081
MLS# 2105262Listed by: HOLMES HOMES REALTY - New
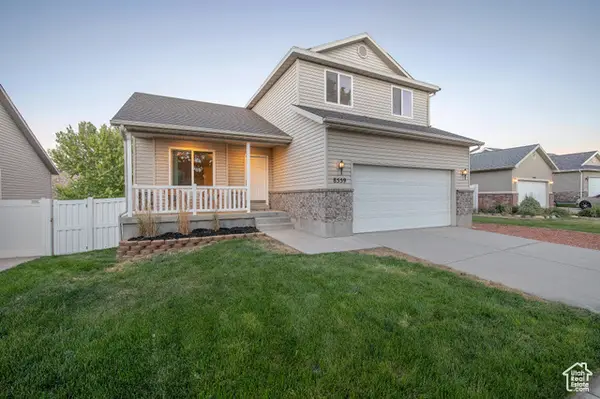 $575,000Active3 beds 3 baths2,636 sq. ft.
$575,000Active3 beds 3 baths2,636 sq. ft.8559 S Sunrise Oak Dr W, West Jordan, UT 84088
MLS# 2105263Listed by: REALTY ONE GROUP SIGNATURE (SOUTH VALLEY) - Open Fri, 5 to 7pmNew
 $450,000Active5 beds 2 baths2,137 sq. ft.
$450,000Active5 beds 2 baths2,137 sq. ft.6790 S Beargrass Rd, West Jordan, UT 84081
MLS# 2105209Listed by: REAL BROKER, LLC - New
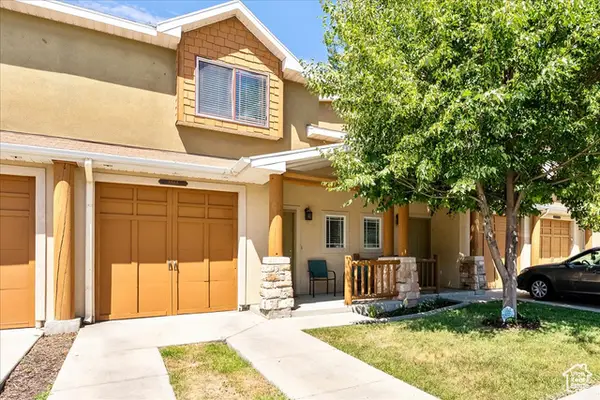 $365,000Active3 beds 3 baths1,256 sq. ft.
$365,000Active3 beds 3 baths1,256 sq. ft.6664 S Pines Point Way, West Jordan, UT 84084
MLS# 2103035Listed by: EQUITY REAL ESTATE (SOLID) - New
 $1,205,260Active6 beds 4 baths4,949 sq. ft.
$1,205,260Active6 beds 4 baths4,949 sq. ft.6687 S Rock Lane Ct, West Jordan, UT 84081
MLS# 2105140Listed by: IVORY HOMES, LTD - New
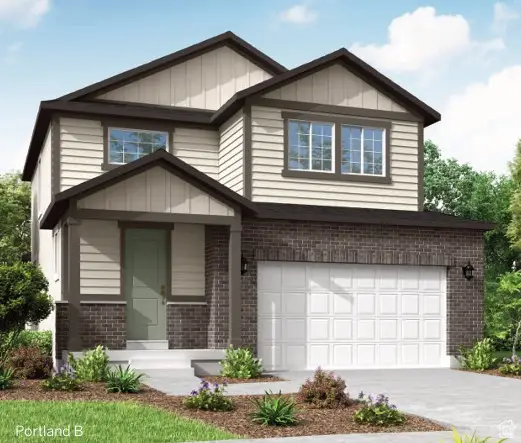 $678,695Active4 beds 3 baths3,253 sq. ft.
$678,695Active4 beds 3 baths3,253 sq. ft.8967 S Smoky Hollow Rd, West Jordan, UT 84081
MLS# 2105102Listed by: IVORY HOMES, LTD - New
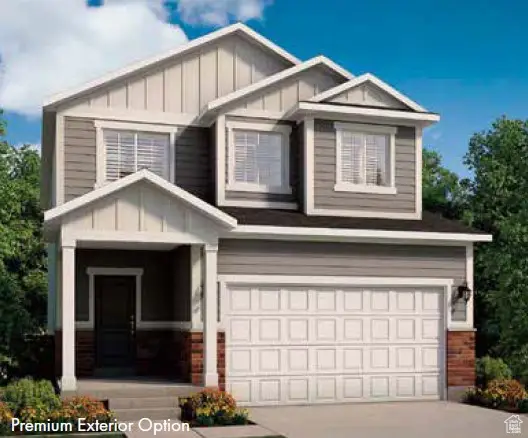 $608,890Active3 beds 3 baths2,931 sq. ft.
$608,890Active3 beds 3 baths2,931 sq. ft.8953 S Smoky Hollow Rd, West Jordan, UT 84081
MLS# 2105113Listed by: IVORY HOMES, LTD

