7401 S Olivine River Ln W, West Jordan, UT 84081
Local realty services provided by:ERA Realty Center
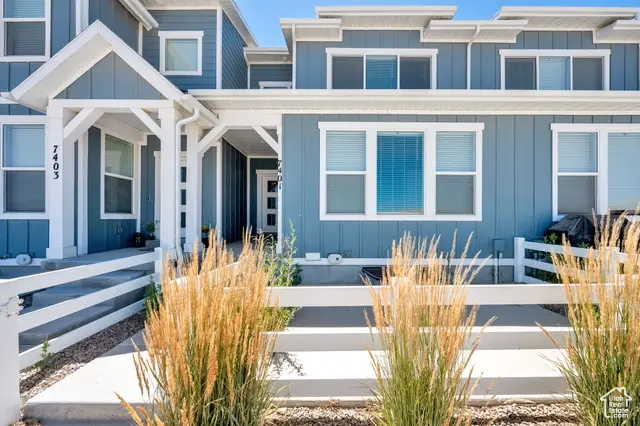
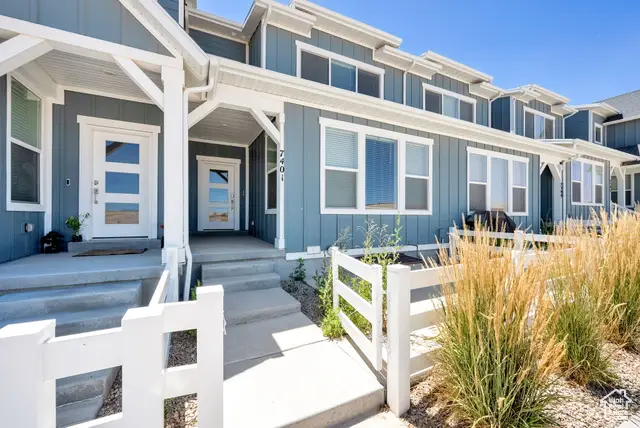

7401 S Olivine River Ln W,West Jordan, UT 84081
$519,900
- 4 Beds
- 4 Baths
- 2,472 sq. ft.
- Townhouse
- Active
Listed by:alison dodds
Office:century 21 everest
MLS#:2102807
Source:SL
Price summary
- Price:$519,900
- Price per sq. ft.:$210.32
- Monthly HOA dues:$161
About this home
This beautifully updated townhome is a truly rare find in the Salt Lake area, featuring a separate basement apartment-a unique and highly sought-after amenity. The home is in excellent condition and boasts a fresh, modern feel with smart home features integrated throughout.The main living area is bright and spacious, leading to the fully finished basement apartment, which offers a private and versatile space perfect for guests, extended family, or even as a rental opportunity. The townhome comes complete with a washer, dryer, and refrigerator. Guest parking available, a feature not often found in this area. You'll also love the unbeatable location, offering easy access to both Mountain View Corridor and Bangerter Highway. Schools, shopping, and dining options just minutes from your front door. This home combines comfort, modern convenience, and a fantastic location-don't miss out on this exceptional opportunity! Square footage figures are provided as a courtesy estimate only and were obtained from county records Buyer is advised to obtain an independent measurement.
Contact an agent
Home facts
- Year built:2021
- Listing Id #:2102807
- Added:11 day(s) ago
- Updated:August 15, 2025 at 11:04 AM
Rooms and interior
- Bedrooms:4
- Total bathrooms:4
- Full bathrooms:1
- Half bathrooms:1
- Living area:2,472 sq. ft.
Heating and cooling
- Cooling:Central Air
- Heating:Forced Air, Gas: Central
Structure and exterior
- Roof:Asphalt
- Year built:2021
- Building area:2,472 sq. ft.
- Lot area:0.02 Acres
Schools
- High school:Copper Hills
- Middle school:West Hills
- Elementary school:Falcon Ridge
Utilities
- Water:Culinary, Water Connected
- Sewer:Sewer Connected, Sewer: Connected
Finances and disclosures
- Price:$519,900
- Price per sq. ft.:$210.32
- Tax amount:$2,282
New listings near 7401 S Olivine River Ln W
- New
 $810,000Active5 beds 3 baths4,109 sq. ft.
$810,000Active5 beds 3 baths4,109 sq. ft.1254 W Waverly Hills Ln, West Jordan, UT 84084
MLS# 2105293Listed by: BETTER HOMES AND GARDENS REAL ESTATE MOMENTUM (LEHI) - New
 $575,000Active4 beds 3 baths1,899 sq. ft.
$575,000Active4 beds 3 baths1,899 sq. ft.3546 W 7980 S, West Jordan, UT 84088
MLS# 2105299Listed by: ULRICH REALTORS, INC. - New
 $650,000Active5 beds 3 baths3,590 sq. ft.
$650,000Active5 beds 3 baths3,590 sq. ft.8741 S 4870 W, West Jordan, UT 84081
MLS# 2105252Listed by: CENTURY 21 EVEREST - New
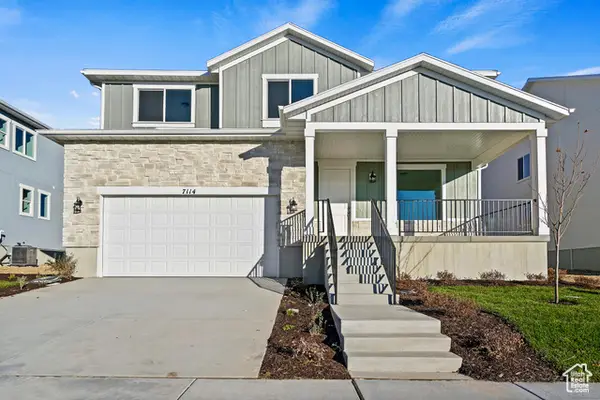 $653,900Active3 beds 3 baths3,459 sq. ft.
$653,900Active3 beds 3 baths3,459 sq. ft.6956 W Pointe Cedar Ln S #333, West Jordan, UT 84081
MLS# 2105262Listed by: HOLMES HOMES REALTY - New
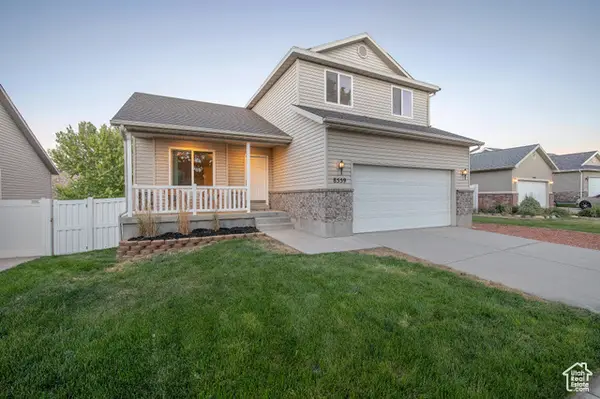 $575,000Active3 beds 3 baths2,636 sq. ft.
$575,000Active3 beds 3 baths2,636 sq. ft.8559 S Sunrise Oak Dr W, West Jordan, UT 84088
MLS# 2105263Listed by: REALTY ONE GROUP SIGNATURE (SOUTH VALLEY) - Open Fri, 5 to 7pmNew
 $450,000Active5 beds 2 baths2,137 sq. ft.
$450,000Active5 beds 2 baths2,137 sq. ft.6790 S Beargrass Rd, West Jordan, UT 84081
MLS# 2105209Listed by: REAL BROKER, LLC - New
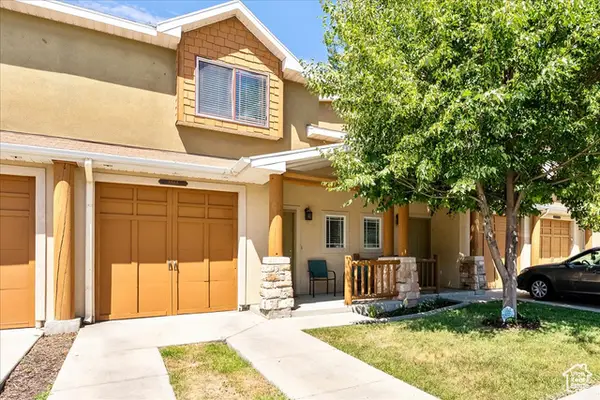 $365,000Active3 beds 3 baths1,256 sq. ft.
$365,000Active3 beds 3 baths1,256 sq. ft.6664 S Pines Point Way, West Jordan, UT 84084
MLS# 2103035Listed by: EQUITY REAL ESTATE (SOLID) - New
 $1,205,260Active6 beds 4 baths4,949 sq. ft.
$1,205,260Active6 beds 4 baths4,949 sq. ft.6687 S Rock Lane Ct, West Jordan, UT 84081
MLS# 2105140Listed by: IVORY HOMES, LTD - New
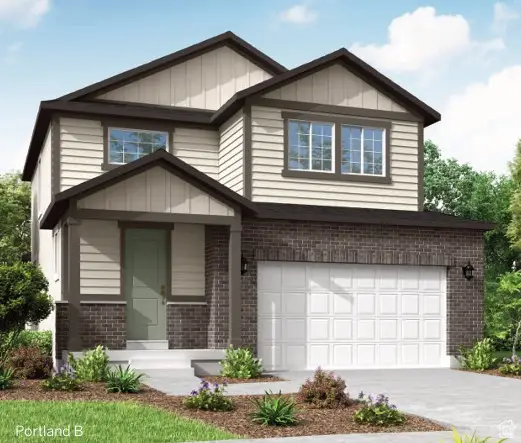 $678,695Active4 beds 3 baths3,253 sq. ft.
$678,695Active4 beds 3 baths3,253 sq. ft.8967 S Smoky Hollow Rd, West Jordan, UT 84081
MLS# 2105102Listed by: IVORY HOMES, LTD - New
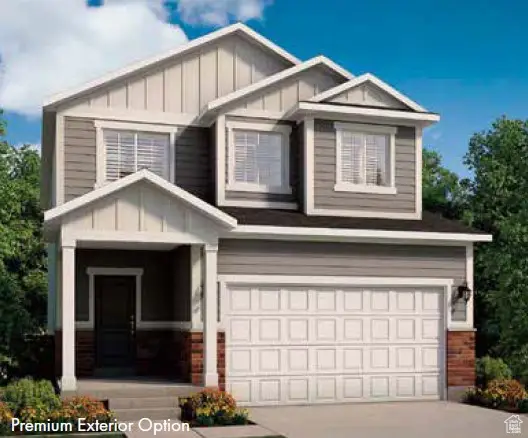 $608,890Active3 beds 3 baths2,931 sq. ft.
$608,890Active3 beds 3 baths2,931 sq. ft.8953 S Smoky Hollow Rd, West Jordan, UT 84081
MLS# 2105113Listed by: IVORY HOMES, LTD

