7603 S Scenic Maple Dr S, West Jordan, UT 84081
Local realty services provided by:ERA Realty Center
7603 S Scenic Maple Dr S,West Jordan, UT 84081
$742,250
- 5 Beds
- 3 Baths
- 3,483 sq. ft.
- Single family
- Active
Listed by:wesley j goldberg
Office:ranlife real estate inc
MLS#:2097872
Source:SL
Price summary
- Price:$742,250
- Price per sq. ft.:$213.11
- Monthly HOA dues:$30
About this home
This Jaw Dropping Rambler in a Quite Neighborhood looks like it's straight out of a Magazine! Loaded with Endless Amenities such as 8' Doors, Built-in Cabinetry surrounding the Gas Fireplace, a Wood Mantlepiece & Stone Surround along w/ Shiplap Siding, this Picturesque Home w/ Unobstructed Mountain & Valley Views offers Vaulted Ceilings, Custom Lighting, Elegant Wallpaper, Quartz Countertops & Oversized Windows offering Tons of Natural Light as well as Accent Trim Walls throughout the entire home! The Gourmet Kitchen is loaded w/ Features such as a Built-in Kitchen Aid Double Ovens, a Gas Cooktop, Stainless Steel Range Hood, & a Professional Grade-Double Refrigerator/ Freezer Combo, an Oversized Kitchen Island, & a Painted Brick Backsplash. The Master En-Suite boasts a Barn Slider, Separate Tub/ Shower, Double Sinks & a Large Master Closet. The Massive Basement is not only big enough for a Theater & Game Room, but has a 2nd Gas Fireplace, 9' Ceilings, 5' Hallways, Daylight Windows, Tons of Storage, a Water Softener, & another Bathroom w/ Double Sinks. But let's not forget about the Exterior of this Masterpiece offering Bluetooth Jellyfish Lighting, Keyless Entry, a Ring Doorbell, , & a Circular Slide from the Covered Trex Deck w/ Accent Lighting to the Lower Level encompassing the Enormous 1/3 acre Backyard. If you were looking for a Home loaded with Exquisite upgrades, you're not gonna want to miss this one!
Contact an agent
Home facts
- Year built:2017
- Listing ID #:2097872
- Added:80 day(s) ago
- Updated:September 29, 2025 at 11:02 AM
Rooms and interior
- Bedrooms:5
- Total bathrooms:3
- Full bathrooms:3
- Living area:3,483 sq. ft.
Heating and cooling
- Cooling:Central Air
- Heating:Gas: Central
Structure and exterior
- Roof:Asphalt
- Year built:2017
- Building area:3,483 sq. ft.
- Lot area:0.28 Acres
Schools
- High school:Copper Hills
- Elementary school:Fox Hollow
Utilities
- Water:Culinary, Irrigation, Water Connected
- Sewer:Sewer Connected, Sewer: Connected, Sewer: Public
Finances and disclosures
- Price:$742,250
- Price per sq. ft.:$213.11
- Tax amount:$3,761
New listings near 7603 S Scenic Maple Dr S
- New
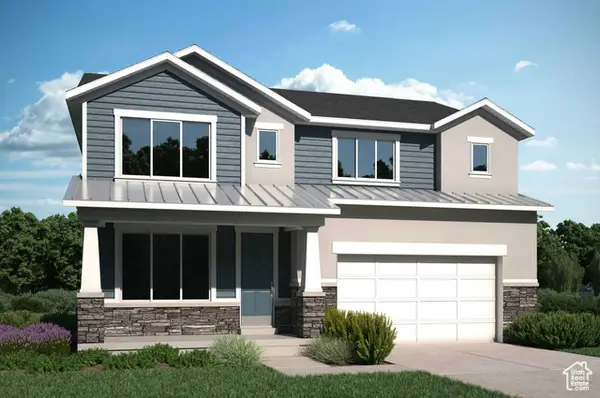 $737,445Active3 beds 3 baths3,430 sq. ft.
$737,445Active3 beds 3 baths3,430 sq. ft.7662 S Oak Hallow #350, West Jordan, UT 84081
MLS# 2114314Listed by: HOLMES HOMES REALTY  $811,632Pending5 beds 3 baths3,760 sq. ft.
$811,632Pending5 beds 3 baths3,760 sq. ft.7614 S Iron Cyn #344, West Jordan, UT 84081
MLS# 2114309Listed by: HOLMES HOMES REALTY- New
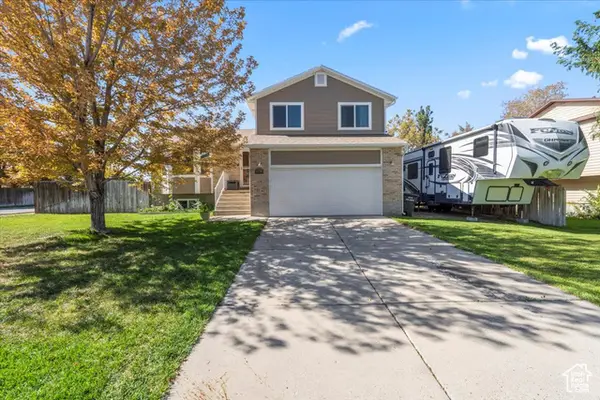 $559,900Active5 beds 2 baths1,891 sq. ft.
$559,900Active5 beds 2 baths1,891 sq. ft.3750 W Bingham Creek Rd, West Jordan, UT 84088
MLS# 2114303Listed by: DISTINCTION REAL ESTATE - New
 $550,000Active5 beds 3 baths2,342 sq. ft.
$550,000Active5 beds 3 baths2,342 sq. ft.6116 W Graceland Way, West Jordan, UT 84081
MLS# 2114305Listed by: TOWN & COUNTRY APOLLO PROPERTIES, LLC - New
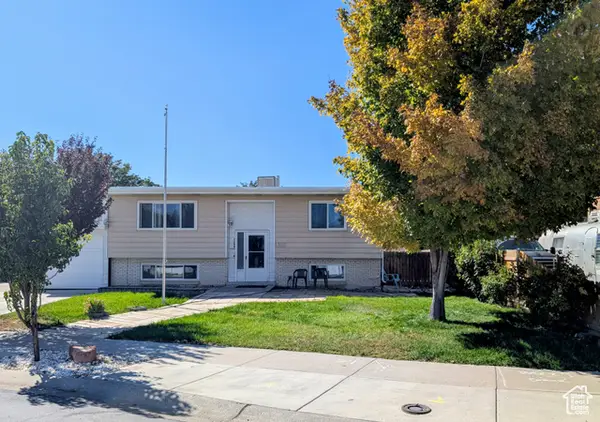 $485,000Active5 beds 2 baths1,957 sq. ft.
$485,000Active5 beds 2 baths1,957 sq. ft.7194 S 1380 W, West Jordan, UT 84084
MLS# 2114193Listed by: EQUITY REAL ESTATE (SOLID) - New
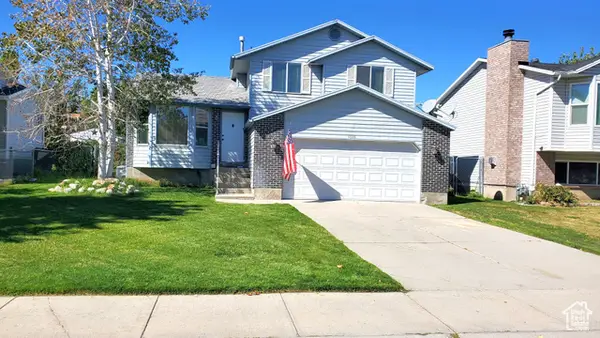 $499,000Active5 beds 3 baths1,790 sq. ft.
$499,000Active5 beds 3 baths1,790 sq. ft.6928 S Beargrass Rd, West Jordan, UT 84081
MLS# 2114026Listed by: NEW PLACE REALTY, INC - New
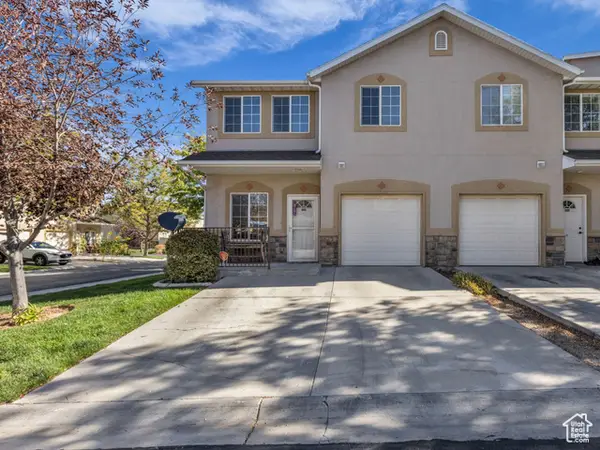 $410,000Active4 beds 3 baths1,877 sq. ft.
$410,000Active4 beds 3 baths1,877 sq. ft.8787 S Big Bar Ct, West Jordan, UT 84084
MLS# 2114045Listed by: RANLIFE REAL ESTATE INC - New
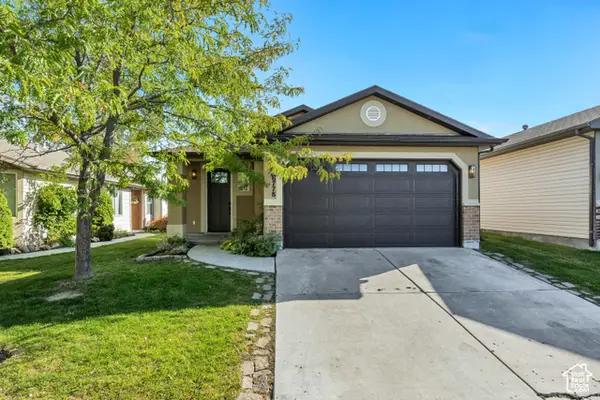 $440,000Active3 beds 2 baths1,238 sq. ft.
$440,000Active3 beds 2 baths1,238 sq. ft.6778 S Turnstone Ct W, West Jordan, UT 84081
MLS# 2113942Listed by: KW UTAH REALTORS KELLER WILLIAMS (REVO) - New
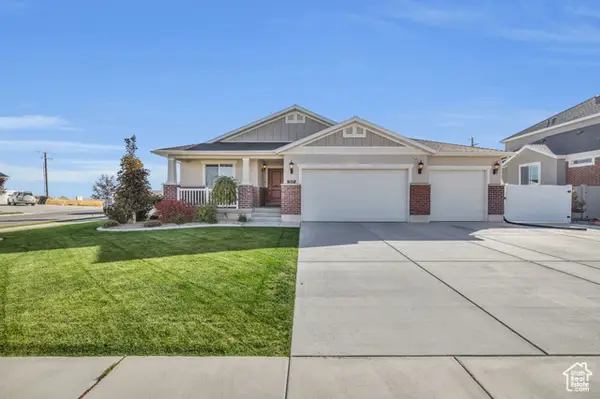 $724,990Active5 beds 2 baths3,028 sq. ft.
$724,990Active5 beds 2 baths3,028 sq. ft.7049 W Jacobs Ln, West Jordan, UT 84081
MLS# 2113949Listed by: REAL BROKER, LLC - New
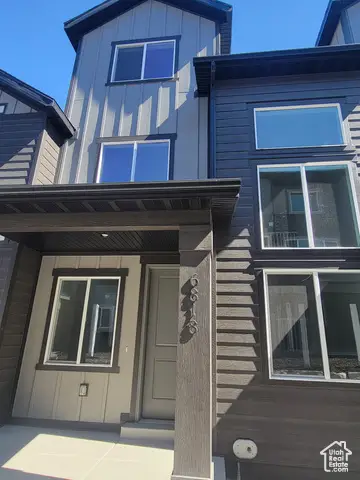 $484,990Active4 beds 3 baths2,505 sq. ft.
$484,990Active4 beds 3 baths2,505 sq. ft.6818 S Clever Peak Ln W #267, West Jordan, UT 84081
MLS# 2113911Listed by: WOODSIDE HOMES OF UTAH LLC
