8014 S 7320 W, West Jordan, UT 84081
Local realty services provided by:ERA Brokers Consolidated
8014 S 7320 W,West Jordan, UT 84081
$729,500
- 5 Beds
- 3 Baths
- 3,918 sq. ft.
- Single family
- Active
Listed by:katherine laub
Office:homie
MLS#:2103036
Source:SL
Price summary
- Price:$729,500
- Price per sq. ft.:$186.19
About this home
Welcome to this stunning 2006 built gem, nestled in the heart of West Jordan. With an expansive 3,918 square feet of comfortable living space, this home is a perfect blend of luxury and function. Boasting a total of 5 spacious bedrooms, with the master suite conveniently located on the main story, this home ensures tranquility and privacy. The home features 2.5 well-appointed bathrooms that are designed for convenience and style. The show-stopping feature of this home is undoubtedly its enormous, 5-car garage. Whether you're a car enthusiast or simply in need of ample storage, this unique feature is sure to impress. The main living area houses a cozy fireplace, perfect for those chilly winter nights. The home is also blessed with a vast unfinished basement, with 2 rooms offering endless possibilities for personalization. You can envision a home theater, gym, office, or additional bedrooms - the choice is yours! Sited on a generous 0.26-acre lot, the home offers plenty of room for outdoor activities and gardening. Enjoy the freedom of designing the backyard to your taste - whether that's a play area, a BBQ space, or a lush garden. This West Jordan jewel, built with careful attention to detail, awaits your touch to transform it into your dream home. With its sought-after location, spacious interiors, and room for growth, this home is an opportunity you won't want to miss. Turn this house into your forever home!
Contact an agent
Home facts
- Year built:2006
- Listing ID #:2103036
- Added:55 day(s) ago
- Updated:September 29, 2025 at 11:02 AM
Rooms and interior
- Bedrooms:5
- Total bathrooms:3
- Full bathrooms:2
- Half bathrooms:1
- Living area:3,918 sq. ft.
Heating and cooling
- Cooling:Central Air
- Heating:Forced Air, Gas: Central
Structure and exterior
- Roof:Asphalt
- Year built:2006
- Building area:3,918 sq. ft.
- Lot area:0.26 Acres
Schools
- High school:Copper Hills
Utilities
- Water:Culinary, Water Connected
- Sewer:Sewer Connected, Sewer: Connected
Finances and disclosures
- Price:$729,500
- Price per sq. ft.:$186.19
- Tax amount:$3,478
New listings near 8014 S 7320 W
- New
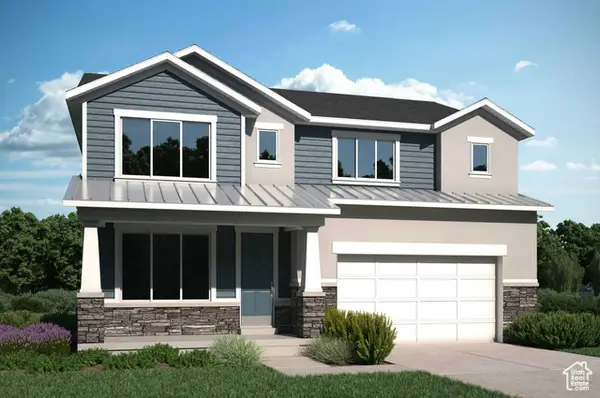 $737,445Active3 beds 3 baths3,430 sq. ft.
$737,445Active3 beds 3 baths3,430 sq. ft.7662 S Oak Hallow #350, West Jordan, UT 84081
MLS# 2114314Listed by: HOLMES HOMES REALTY  $811,632Pending5 beds 3 baths3,760 sq. ft.
$811,632Pending5 beds 3 baths3,760 sq. ft.7614 S Iron Cyn #344, West Jordan, UT 84081
MLS# 2114309Listed by: HOLMES HOMES REALTY- New
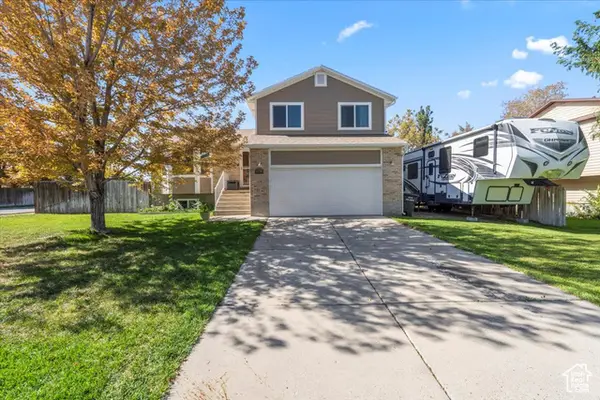 $559,900Active5 beds 2 baths1,891 sq. ft.
$559,900Active5 beds 2 baths1,891 sq. ft.3750 W Bingham Creek Rd, West Jordan, UT 84088
MLS# 2114303Listed by: DISTINCTION REAL ESTATE - New
 $550,000Active5 beds 3 baths2,342 sq. ft.
$550,000Active5 beds 3 baths2,342 sq. ft.6116 W Graceland Way, West Jordan, UT 84081
MLS# 2114305Listed by: TOWN & COUNTRY APOLLO PROPERTIES, LLC - New
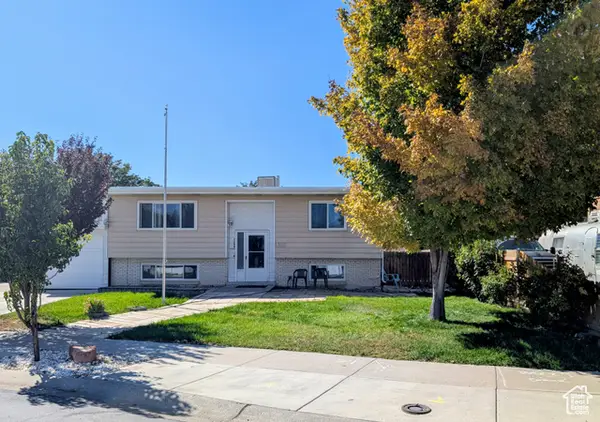 $485,000Active5 beds 2 baths1,957 sq. ft.
$485,000Active5 beds 2 baths1,957 sq. ft.7194 S 1380 W, West Jordan, UT 84084
MLS# 2114193Listed by: EQUITY REAL ESTATE (SOLID) - New
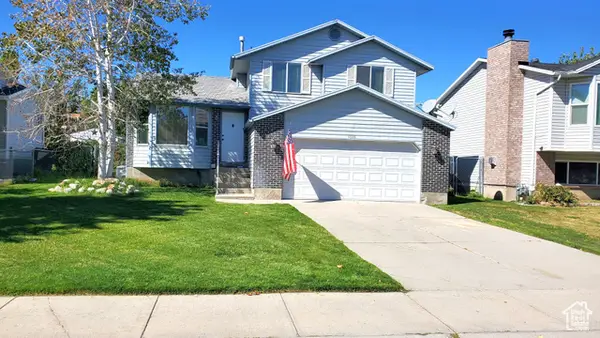 $499,000Active5 beds 3 baths1,790 sq. ft.
$499,000Active5 beds 3 baths1,790 sq. ft.6928 S Beargrass Rd, West Jordan, UT 84081
MLS# 2114026Listed by: NEW PLACE REALTY, INC - New
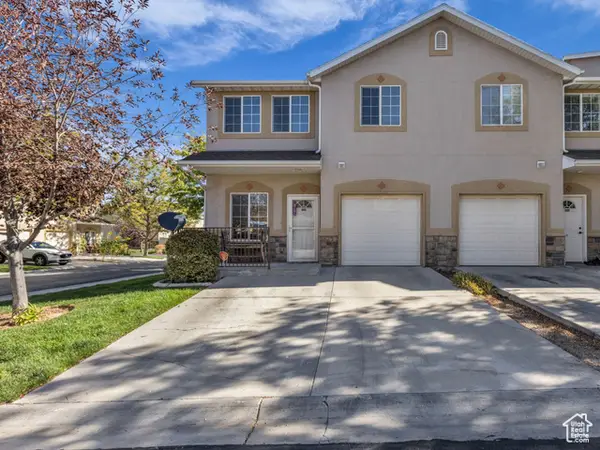 $410,000Active4 beds 3 baths1,877 sq. ft.
$410,000Active4 beds 3 baths1,877 sq. ft.8787 S Big Bar Ct, West Jordan, UT 84084
MLS# 2114045Listed by: RANLIFE REAL ESTATE INC - New
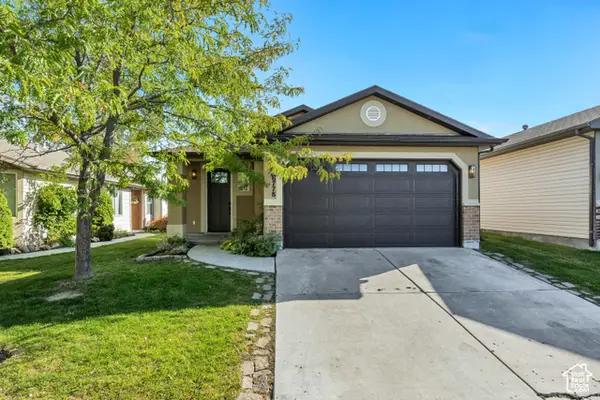 $440,000Active3 beds 2 baths1,238 sq. ft.
$440,000Active3 beds 2 baths1,238 sq. ft.6778 S Turnstone Ct W, West Jordan, UT 84081
MLS# 2113942Listed by: KW UTAH REALTORS KELLER WILLIAMS (REVO) - New
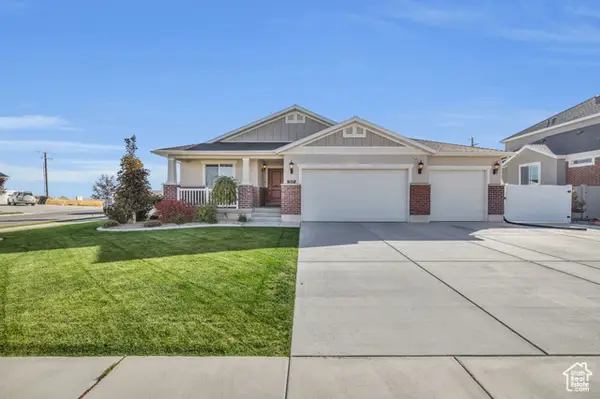 $724,990Active5 beds 2 baths3,028 sq. ft.
$724,990Active5 beds 2 baths3,028 sq. ft.7049 W Jacobs Ln, West Jordan, UT 84081
MLS# 2113949Listed by: REAL BROKER, LLC - New
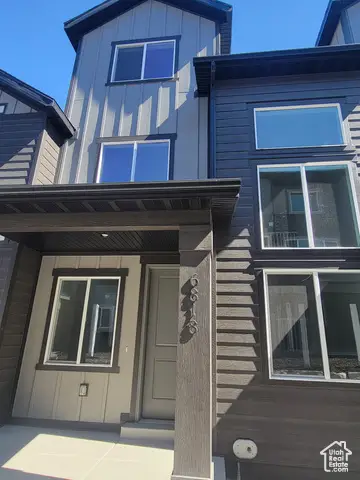 $484,990Active4 beds 3 baths2,505 sq. ft.
$484,990Active4 beds 3 baths2,505 sq. ft.6818 S Clever Peak Ln W #267, West Jordan, UT 84081
MLS# 2113911Listed by: WOODSIDE HOMES OF UTAH LLC
