8127 S Bear Lake Ct, West Jordan, UT 84081
Local realty services provided by:ERA Realty Center
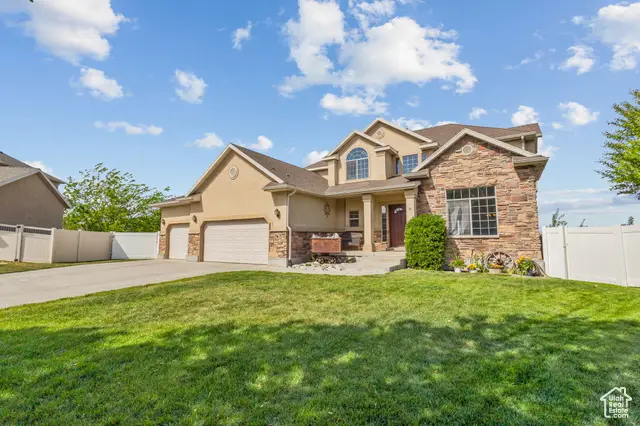
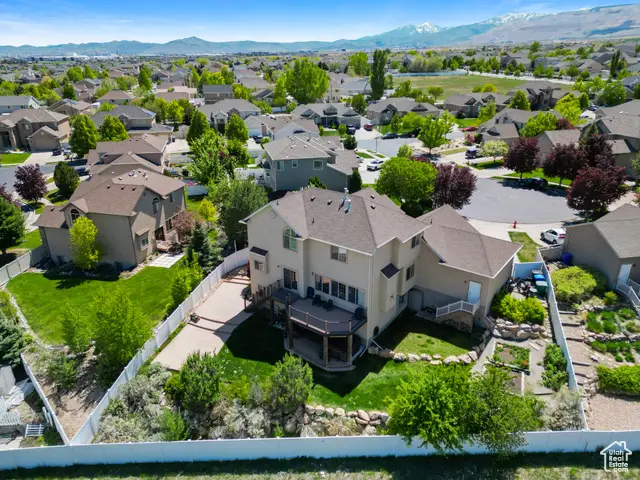
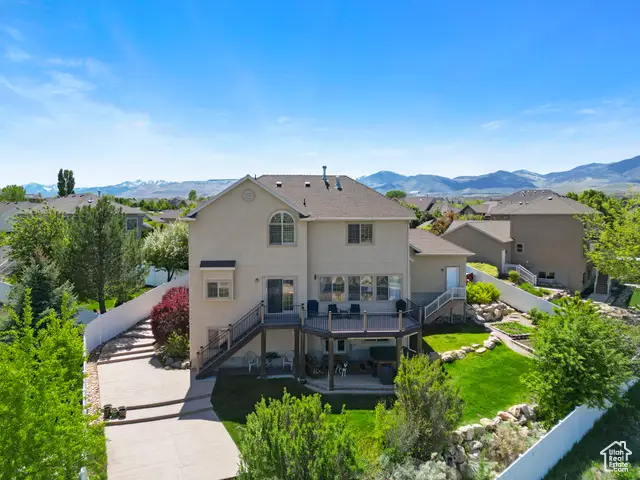
8127 S Bear Lake Ct,West Jordan, UT 84081
$769,900
- 7 Beds
- 4 Baths
- 4,167 sq. ft.
- Single family
- Active
Listed by:jennifer toomey
Office:real estate essentials
MLS#:2084150
Source:SL
Price summary
- Price:$769,900
- Price per sq. ft.:$184.76
- Monthly HOA dues:$70
About this home
**This property to be featured on Utah's Real Estate Essentials on ABC4!** Located just 5 minutes from convenient restaurants and shopping, this beautifully maintained home offers stunning views of the Wasatch Mountains - best enjoyed from the expansive deck or while relaxing in the private hot tub. The spacious yard is perfect for outdoor gatherings or gardening, while inside, the kitchen features high-end cabinetry and finishes that will be enjoyed thanks to a functional layout. Bedrooms in the home are spacious including the primary suite with its grand double doors and ample vanity space. Downstairs, the fully finished walkout basement is built for entertaining thanks to a wet bar, built-in speakers, and open space for games or movie nights. A large garage and basement workshop space completes this incredible home. Don't miss your chance to own this gem on the end of the cul-de-sac, with no backyard neighbors. This is the property everyone dreams to own. SELLER IS WILLING TO CONSIDER A BUYER CREDIT OF THEIR CHOICE (REPAIRS, CLOSING COSTS, BUY DOWN, ETC.)
Contact an agent
Home facts
- Year built:2006
- Listing Id #:2084150
- Added:95 day(s) ago
- Updated:August 15, 2025 at 10:58 AM
Rooms and interior
- Bedrooms:7
- Total bathrooms:4
- Full bathrooms:2
- Half bathrooms:1
- Living area:4,167 sq. ft.
Heating and cooling
- Cooling:Central Air
- Heating:Forced Air
Structure and exterior
- Roof:Asphalt, Pitched
- Year built:2006
- Building area:4,167 sq. ft.
- Lot area:0.24 Acres
Schools
- High school:Copper Hills
- Elementary school:Fox Hollow
Utilities
- Water:Water Connected
- Sewer:Sewer Connected, Sewer: Connected, Sewer: Public
Finances and disclosures
- Price:$769,900
- Price per sq. ft.:$184.76
- Tax amount:$3,999
New listings near 8127 S Bear Lake Ct
- New
 $810,000Active5 beds 3 baths4,109 sq. ft.
$810,000Active5 beds 3 baths4,109 sq. ft.1254 W Waverly Hills Ln, West Jordan, UT 84084
MLS# 2105293Listed by: BETTER HOMES AND GARDENS REAL ESTATE MOMENTUM (LEHI) - New
 $575,000Active4 beds 3 baths1,899 sq. ft.
$575,000Active4 beds 3 baths1,899 sq. ft.3546 W 7980 S, West Jordan, UT 84088
MLS# 2105299Listed by: ULRICH REALTORS, INC. - New
 $650,000Active5 beds 3 baths3,590 sq. ft.
$650,000Active5 beds 3 baths3,590 sq. ft.8741 S 4870 W, West Jordan, UT 84081
MLS# 2105252Listed by: CENTURY 21 EVEREST - New
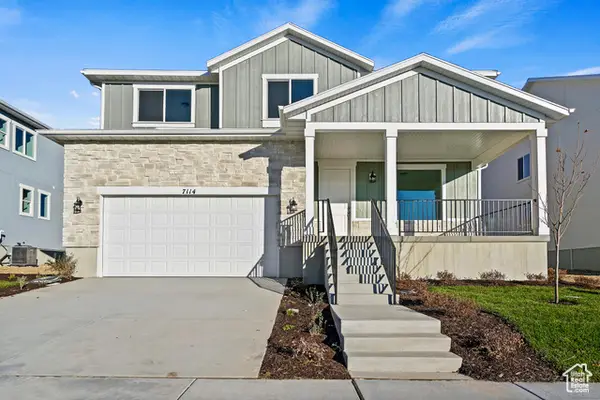 $653,900Active3 beds 3 baths3,459 sq. ft.
$653,900Active3 beds 3 baths3,459 sq. ft.6956 W Pointe Cedar Ln S #333, West Jordan, UT 84081
MLS# 2105262Listed by: HOLMES HOMES REALTY - New
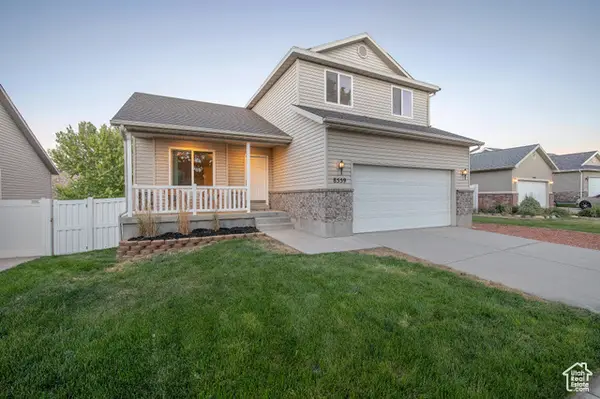 $575,000Active3 beds 3 baths2,636 sq. ft.
$575,000Active3 beds 3 baths2,636 sq. ft.8559 S Sunrise Oak Dr W, West Jordan, UT 84088
MLS# 2105263Listed by: REALTY ONE GROUP SIGNATURE (SOUTH VALLEY) - Open Fri, 5 to 7pmNew
 $450,000Active5 beds 2 baths2,137 sq. ft.
$450,000Active5 beds 2 baths2,137 sq. ft.6790 S Beargrass Rd, West Jordan, UT 84081
MLS# 2105209Listed by: REAL BROKER, LLC - New
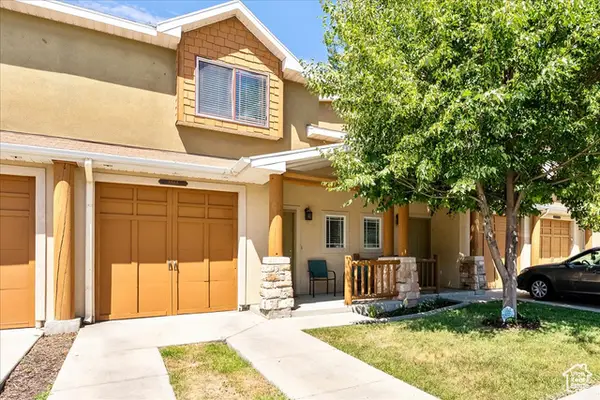 $365,000Active3 beds 3 baths1,256 sq. ft.
$365,000Active3 beds 3 baths1,256 sq. ft.6664 S Pines Point Way, West Jordan, UT 84084
MLS# 2103035Listed by: EQUITY REAL ESTATE (SOLID) - New
 $1,205,260Active6 beds 4 baths4,949 sq. ft.
$1,205,260Active6 beds 4 baths4,949 sq. ft.6687 S Rock Lane Ct, West Jordan, UT 84081
MLS# 2105140Listed by: IVORY HOMES, LTD - New
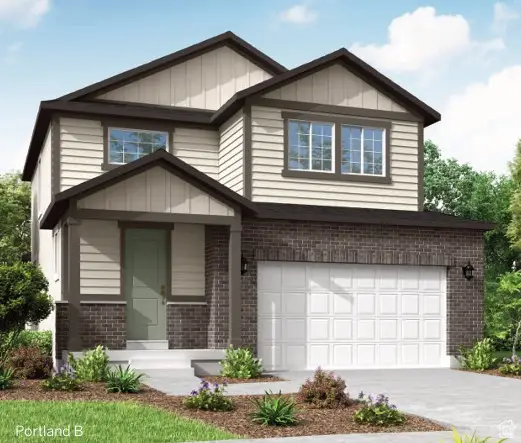 $678,695Active4 beds 3 baths3,253 sq. ft.
$678,695Active4 beds 3 baths3,253 sq. ft.8967 S Smoky Hollow Rd, West Jordan, UT 84081
MLS# 2105102Listed by: IVORY HOMES, LTD - New
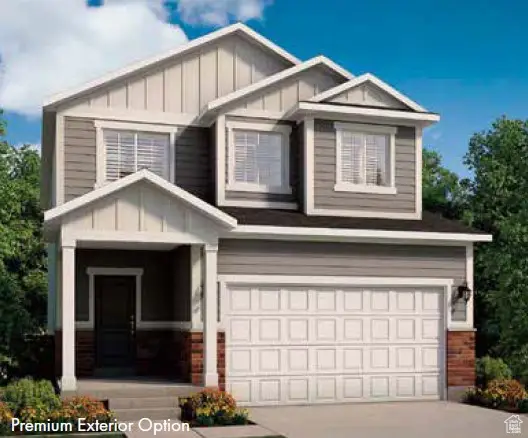 $608,890Active3 beds 3 baths2,931 sq. ft.
$608,890Active3 beds 3 baths2,931 sq. ft.8953 S Smoky Hollow Rd, West Jordan, UT 84081
MLS# 2105113Listed by: IVORY HOMES, LTD

