8176 S Chilwell Cv W, West Jordan, UT 84081
Local realty services provided by:ERA Realty Center
8176 S Chilwell Cv W,West Jordan, UT 84081
$1,289,900
- 4 Beds
- 3 Baths
- 5,331 sq. ft.
- Single family
- Active
Listed by:mindy barnes
Office:perry realty, inc.
MLS#:2088777
Source:SL
Price summary
- Price:$1,289,900
- Price per sq. ft.:$241.96
About this home
Immaculate Custom-Built Home with Exceptional Upgrades! Welcome to this meticulously maintained, custom-built 4-bedroom, 2.5-bathroom home. It blends timeless elegance with modern luxury. From the moment you arrive, you'll be captivated by the beautifully landscaped yard and the incredible mountain and valley views that surround the property. Inside, the heart of the home is an amazing chef's kitchen, featuring granite countertops, a spacious island, double convection ovens and microwave, gas cooktop with a pot filler, and a charming farmhouse sink-perfect for both everyday living and entertaining. The layout includes a formal dining room, a dedicated study, and a formal living area that provides versatile space for work or relaxation. The luxurious premier suite is a true retreat, offering a spa-like bath with dual vanities, a soaking tub, separate shower with double shower heads, and two custom walk-in closets. Three additional spacious bedrooms and a beautifully appointed full bath provide room for family or guests. Step outside through the atrium door with internal blinds and enjoy the covered deck and covered patio-ideal for relaxing or entertaining year-round. Car enthusiasts and hobbyists will appreciate the immaculate 4-car tandem garage, which is insulated and heated. Additional features include RV parking, a workbench, and a 220 plug that can easily be converted to a charging station. This home offers a rare combination of comfort, craftsmanship, and convenience. Don't miss your opportunity to call it home! Square footage figures are provided as a courtesy estimate only and were obtained from an appraisal. Buyer is advised to obtain an independent measurement.
Contact an agent
Home facts
- Year built:2015
- Listing ID #:2088777
- Added:120 day(s) ago
- Updated:September 29, 2025 at 11:02 AM
Rooms and interior
- Bedrooms:4
- Total bathrooms:3
- Full bathrooms:2
- Half bathrooms:1
- Living area:5,331 sq. ft.
Heating and cooling
- Cooling:Central Air
- Heating:Gas: Central
Structure and exterior
- Roof:Asphalt
- Year built:2015
- Building area:5,331 sq. ft.
- Lot area:0.76 Acres
Schools
- High school:Copper Hills
Utilities
- Water:Culinary, Water Connected
- Sewer:Sewer Connected, Sewer: Connected, Sewer: Public
Finances and disclosures
- Price:$1,289,900
- Price per sq. ft.:$241.96
- Tax amount:$4,912
New listings near 8176 S Chilwell Cv W
- New
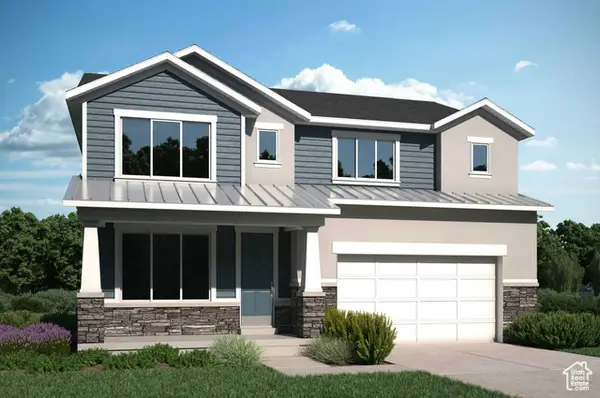 $737,445Active3 beds 3 baths3,430 sq. ft.
$737,445Active3 beds 3 baths3,430 sq. ft.7662 S Oak Hallow #350, West Jordan, UT 84081
MLS# 2114314Listed by: HOLMES HOMES REALTY  $811,632Pending5 beds 3 baths3,760 sq. ft.
$811,632Pending5 beds 3 baths3,760 sq. ft.7614 S Iron Cyn #344, West Jordan, UT 84081
MLS# 2114309Listed by: HOLMES HOMES REALTY- New
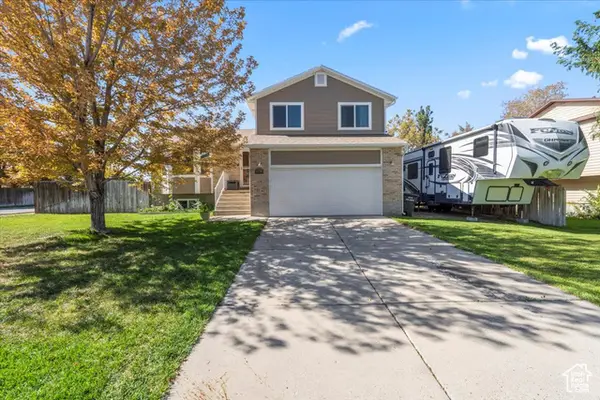 $559,900Active5 beds 2 baths1,891 sq. ft.
$559,900Active5 beds 2 baths1,891 sq. ft.3750 W Bingham Creek Rd, West Jordan, UT 84088
MLS# 2114303Listed by: DISTINCTION REAL ESTATE - New
 $550,000Active5 beds 3 baths2,342 sq. ft.
$550,000Active5 beds 3 baths2,342 sq. ft.6116 W Graceland Way, West Jordan, UT 84081
MLS# 2114305Listed by: TOWN & COUNTRY APOLLO PROPERTIES, LLC - New
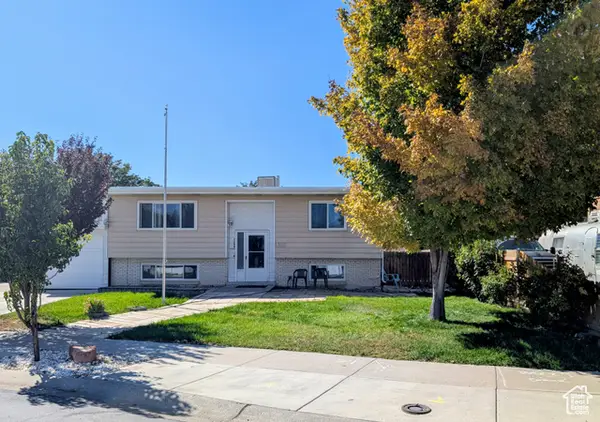 $485,000Active5 beds 2 baths1,957 sq. ft.
$485,000Active5 beds 2 baths1,957 sq. ft.7194 S 1380 W, West Jordan, UT 84084
MLS# 2114193Listed by: EQUITY REAL ESTATE (SOLID) - New
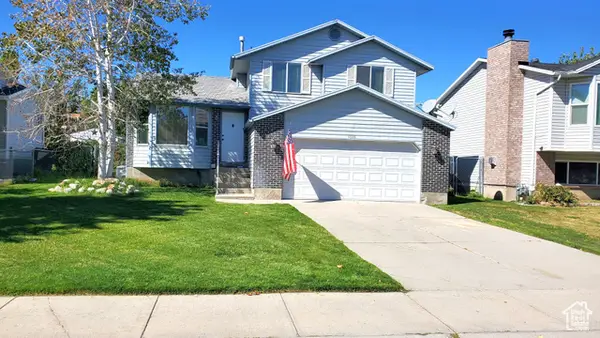 $499,000Active5 beds 3 baths1,790 sq. ft.
$499,000Active5 beds 3 baths1,790 sq. ft.6928 S Beargrass Rd, West Jordan, UT 84081
MLS# 2114026Listed by: NEW PLACE REALTY, INC - New
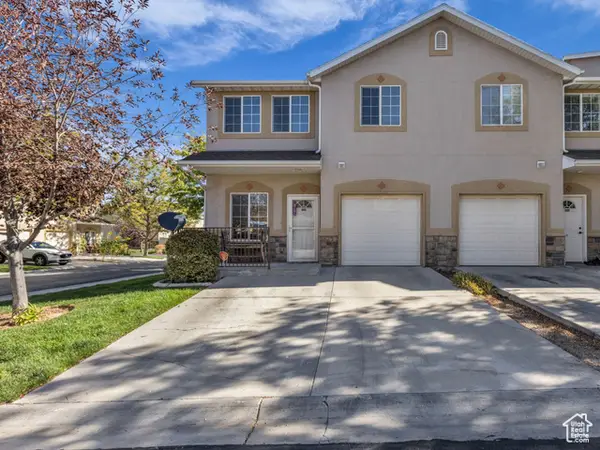 $410,000Active4 beds 3 baths1,877 sq. ft.
$410,000Active4 beds 3 baths1,877 sq. ft.8787 S Big Bar Ct, West Jordan, UT 84084
MLS# 2114045Listed by: RANLIFE REAL ESTATE INC - New
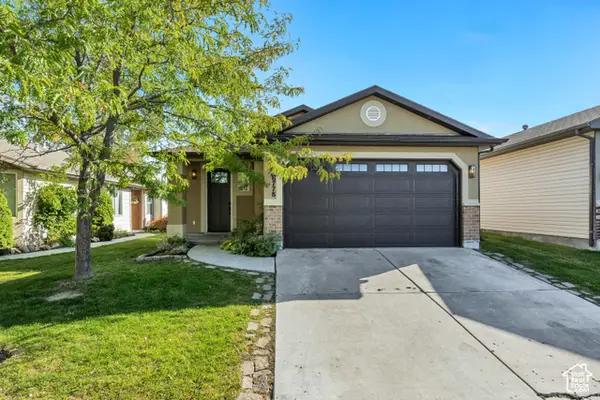 $440,000Active3 beds 2 baths1,238 sq. ft.
$440,000Active3 beds 2 baths1,238 sq. ft.6778 S Turnstone Ct W, West Jordan, UT 84081
MLS# 2113942Listed by: KW UTAH REALTORS KELLER WILLIAMS (REVO) - New
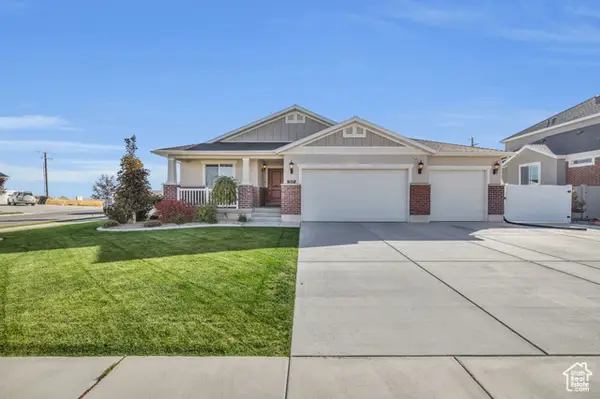 $724,990Active5 beds 2 baths3,028 sq. ft.
$724,990Active5 beds 2 baths3,028 sq. ft.7049 W Jacobs Ln, West Jordan, UT 84081
MLS# 2113949Listed by: REAL BROKER, LLC - New
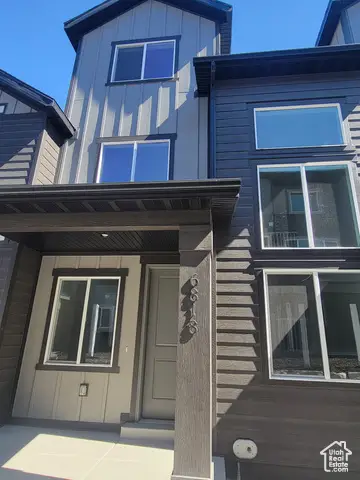 $484,990Active4 beds 3 baths2,505 sq. ft.
$484,990Active4 beds 3 baths2,505 sq. ft.6818 S Clever Peak Ln W #267, West Jordan, UT 84081
MLS# 2113911Listed by: WOODSIDE HOMES OF UTAH LLC
