8356 S Four Elm Cir #1, West Jordan, UT 84081
Local realty services provided by:ERA Brokers Consolidated
8356 S Four Elm Cir #1,West Jordan, UT 84081
$699,900
- 6 Beds
- 3 Baths
- 3,082 sq. ft.
- Single family
- Active
Listed by: haley peacock
Office: re/max associates
MLS#:2091635
Source:SL
Price summary
- Price:$699,900
- Price per sq. ft.:$227.09
About this home
NEW PRICE!! HUGE PRICE DROP! This brand new, custom-built 6 Bed/3 Bath home was designed with elegance, function, and comfort in mind. Here are just a few of the premium finishes throughout which are rarely found in new construction in this price range. Beautiful engineered hardwood floors (not laminate or LVP). Lots of specialty cabinet work; Walnut wood, soft close, European style, 2 tones, hidden garbage/recycle cabinet, roll out shelves, separate spice rack and cooking utensils cabinets. Oversized pantry and floating shelves. Designer backsplash and pot filler. Gas range with double ovens. Fully cased windows. Separate tub and shower in primary bathroom with tile surrounds and flooring. Laundry room has it's own sink and both gas and electric options for dryer. Mudroom bench with drawers and hooks. High efficiency furnace. Large Covered back patio and your front yard is already fully landscaped. So much more to see!
Contact an agent
Home facts
- Year built:2024
- Listing ID #:2091635
- Added:153 day(s) ago
- Updated:November 13, 2025 at 11:58 AM
Rooms and interior
- Bedrooms:6
- Total bathrooms:3
- Full bathrooms:3
- Living area:3,082 sq. ft.
Heating and cooling
- Cooling:Central Air
- Heating:Forced Air, Gas: Central
Structure and exterior
- Roof:Asphalt
- Year built:2024
- Building area:3,082 sq. ft.
- Lot area:0.18 Acres
Schools
- High school:Copper Hills
- Elementary school:Fox Hollow
Utilities
- Water:Culinary, Water Connected
- Sewer:Sewer Connected, Sewer: Connected, Sewer: Public
Finances and disclosures
- Price:$699,900
- Price per sq. ft.:$227.09
- Tax amount:$1
New listings near 8356 S Four Elm Cir #1
- New
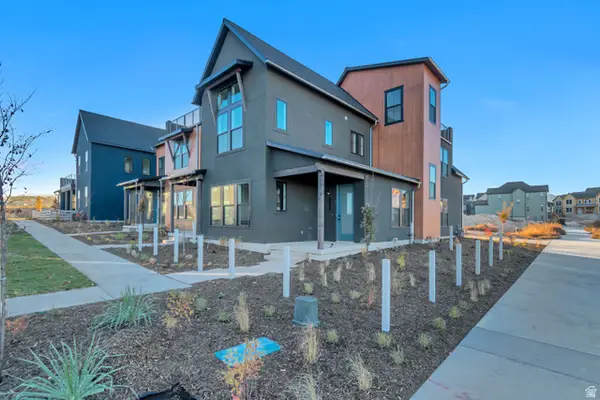 $575,400Active3 beds 3 baths1,912 sq. ft.
$575,400Active3 beds 3 baths1,912 sq. ft.6973 W Hidden Hills Way S #146, West Jordan, UT 84081
MLS# 2122403Listed by: S H REALTY LC - New
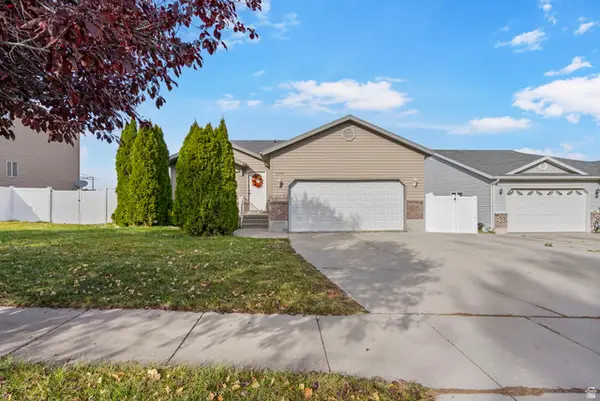 $570,000Active5 beds 3 baths2,634 sq. ft.
$570,000Active5 beds 3 baths2,634 sq. ft.6150 W Nellies St, West Jordan, UT 84081
MLS# 2122407Listed by: PRESIDIO REAL ESTATE (SOUTH VALLEY) - New
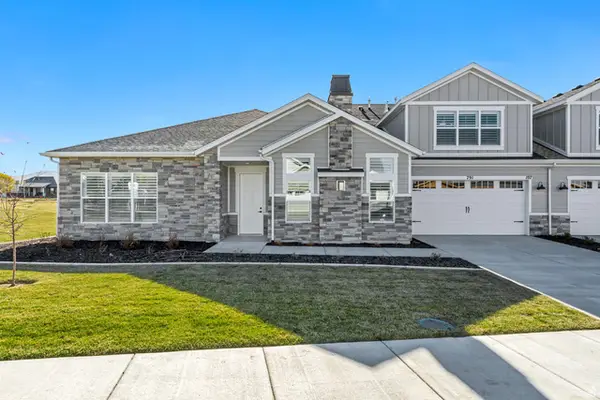 $659,900Active3 beds 4 baths2,400 sq. ft.
$659,900Active3 beds 4 baths2,400 sq. ft.7886 S 4840 W, West Jordan, UT 84081
MLS# 2122386Listed by: PETERSON HOMES - New
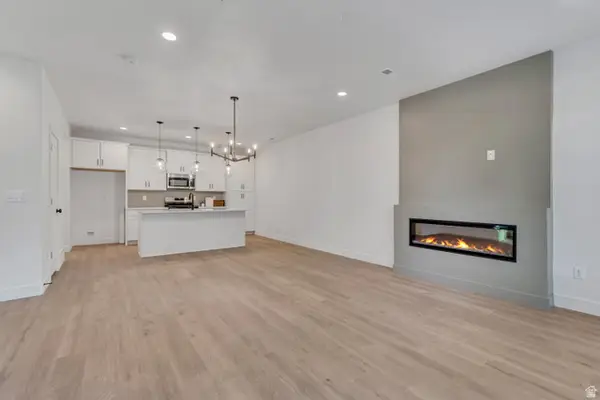 $499,705Active3 beds 3 baths1,685 sq. ft.
$499,705Active3 beds 3 baths1,685 sq. ft.6969 W Hidden Hills Way S #144, West Jordan, UT 84081
MLS# 2122387Listed by: S H REALTY LC 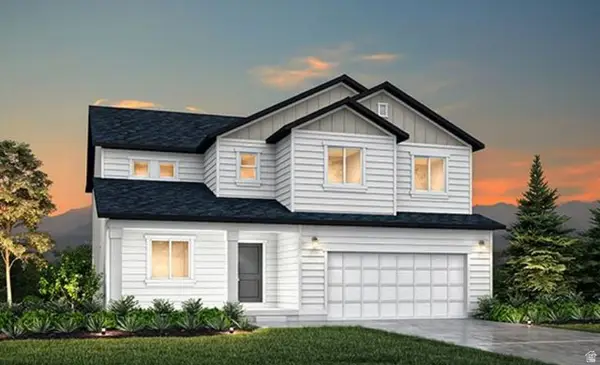 $766,722Pending4 beds 3 baths3,748 sq. ft.
$766,722Pending4 beds 3 baths3,748 sq. ft.6672 S Skyloop Dr W #10, West Jordan, UT 84081
MLS# 2122340Listed by: WOODSIDE HOMES OF UTAH LLC- New
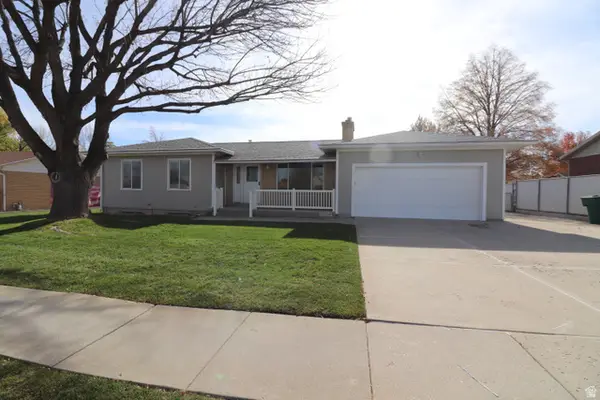 $575,000Active4 beds 3 baths2,256 sq. ft.
$575,000Active4 beds 3 baths2,256 sq. ft.2497 W Bueno Vista Dr, West Jordan, UT 84088
MLS# 2122234Listed by: INTERMOUNTAIN REAL ESTATE OF UTAH - Open Sat, 12 to 2pmNew
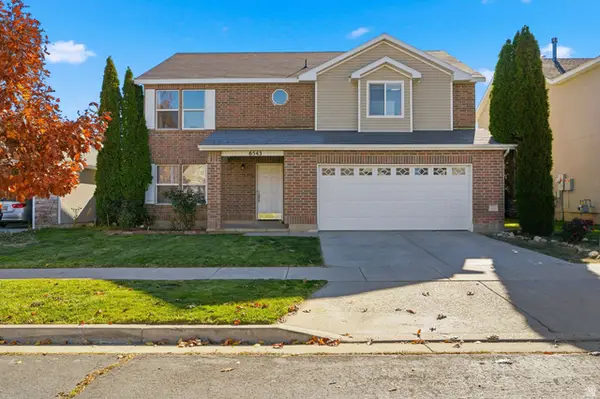 $549,999Active4 beds 3 baths2,450 sq. ft.
$549,999Active4 beds 3 baths2,450 sq. ft.6543 W Oak Bridge Dr, West Jordan, UT 84081
MLS# 2122132Listed by: ELEVATE SALT LAKE - Open Sat, 11am to 1pmNew
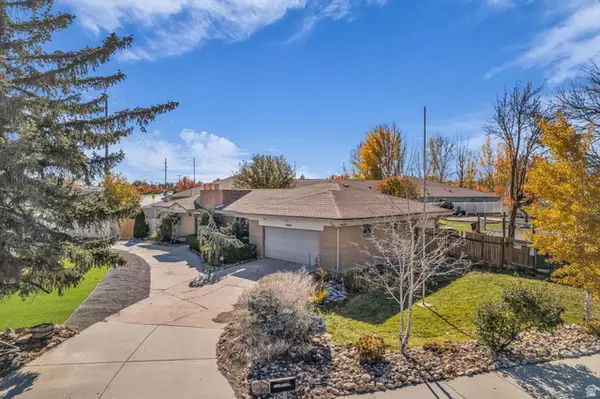 $719,000Active4 beds 2 baths2,822 sq. ft.
$719,000Active4 beds 2 baths2,822 sq. ft.8886 S 2700 W, West Jordan, UT 84088
MLS# 2122106Listed by: RE/MAX SELECT 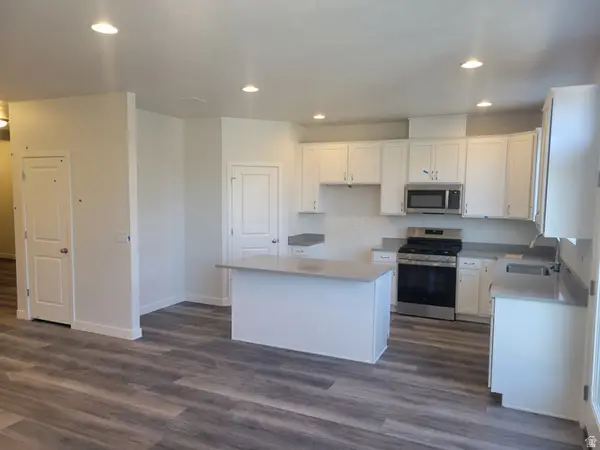 $480,000Pending3 beds 3 baths2,419 sq. ft.
$480,000Pending3 beds 3 baths2,419 sq. ft.6825 S Mt Meek Dr W #227, West Jordan, UT 84081
MLS# 2122053Listed by: WOODSIDE HOMES OF UTAH LLC- New
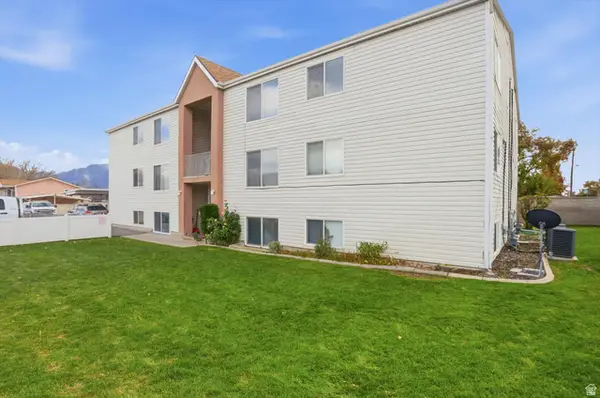 $280,000Active2 beds 1 baths720 sq. ft.
$280,000Active2 beds 1 baths720 sq. ft.1689 W 8295 S #2, West Jordan, UT 84088
MLS# 2122052Listed by: HOMIE
