8722 S Deep Creek Cir, West Jordan, UT 84081
Local realty services provided by:ERA Brokers Consolidated

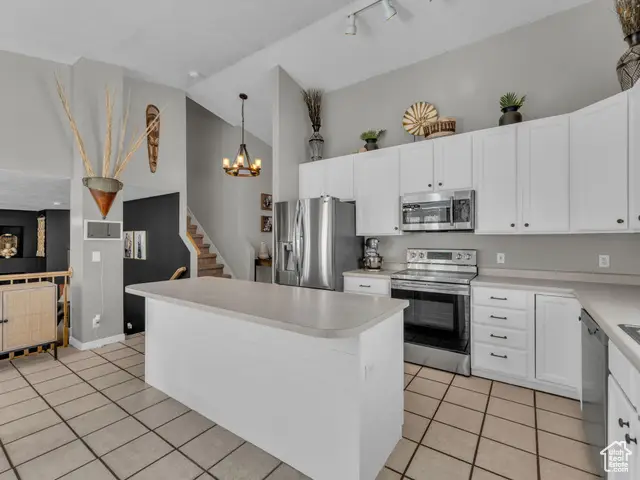

Listed by:casey hansen
Office:colemere realty associates llc.
MLS#:2091232
Source:SL
Price summary
- Price:$610,000
- Price per sq. ft.:$245.77
About this home
Welcome to this beautifully maintained 5-bedroom, 4-bathroom home tucked away in a quiet West Jordan cul-de-sac! This move-in-ready gem offers the perfect blend of comfort and function. The spacious layout features a formal living room, a large great room with a cozy fireplace, and an open-concept kitchen complete with white cabinetry, an island, and a generous dining area and a fully finished basement. The upstairs has three bedrooms and two full baths, including a refreshed primary suite with new flooring and an updated bathroom. Downstairs you'll find two additional bedrooms, a full bath, and ample storage space. Step outside to enjoy the fully fenced backyard with mature landscaping, a large patio with a gazebo, and RV parking. Roof was replaced 6 years ago, New water heater, AC, furnace coil, toilets. Located near schools, parks, shopping, and quick access to Mountain View Corridor and Bangerter Highway-this home checks all the boxes. Don't miss your chance to make it yours!
Contact an agent
Home facts
- Year built:1995
- Listing Id #:2091232
- Added:65 day(s) ago
- Updated:August 15, 2025 at 11:04 AM
Rooms and interior
- Bedrooms:5
- Total bathrooms:4
- Full bathrooms:3
- Half bathrooms:1
- Living area:2,482 sq. ft.
Heating and cooling
- Cooling:Central Air
- Heating:Forced Air, Gas: Central
Structure and exterior
- Roof:Asphalt
- Year built:1995
- Building area:2,482 sq. ft.
- Lot area:0.29 Acres
Schools
- High school:Riverton
- Middle school:West Hills
- Elementary school:Copper Canyon
Utilities
- Water:Culinary, Water Connected
- Sewer:Sewer Connected, Sewer: Connected
Finances and disclosures
- Price:$610,000
- Price per sq. ft.:$245.77
- Tax amount:$3,002
New listings near 8722 S Deep Creek Cir
- New
 $810,000Active5 beds 3 baths4,109 sq. ft.
$810,000Active5 beds 3 baths4,109 sq. ft.1254 W Waverly Hills Ln, West Jordan, UT 84084
MLS# 2105293Listed by: BETTER HOMES AND GARDENS REAL ESTATE MOMENTUM (LEHI) - New
 $575,000Active4 beds 3 baths1,899 sq. ft.
$575,000Active4 beds 3 baths1,899 sq. ft.3546 W 7980 S, West Jordan, UT 84088
MLS# 2105299Listed by: ULRICH REALTORS, INC. - New
 $650,000Active5 beds 3 baths3,590 sq. ft.
$650,000Active5 beds 3 baths3,590 sq. ft.8741 S 4870 W, West Jordan, UT 84081
MLS# 2105252Listed by: CENTURY 21 EVEREST - New
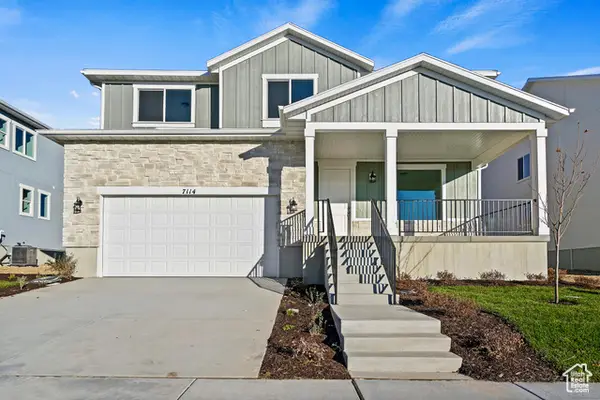 $653,900Active3 beds 3 baths3,459 sq. ft.
$653,900Active3 beds 3 baths3,459 sq. ft.6956 W Pointe Cedar Ln S #333, West Jordan, UT 84081
MLS# 2105262Listed by: HOLMES HOMES REALTY - New
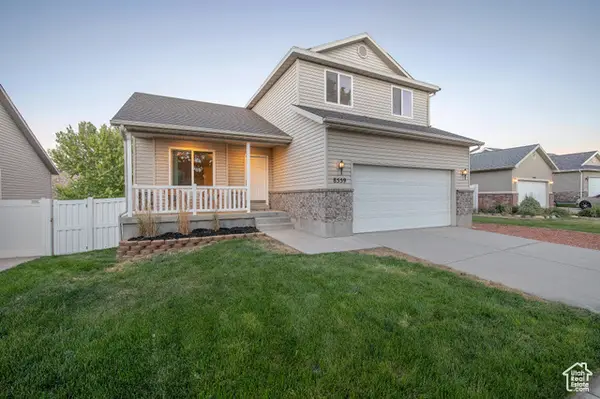 $575,000Active3 beds 3 baths2,636 sq. ft.
$575,000Active3 beds 3 baths2,636 sq. ft.8559 S Sunrise Oak Dr W, West Jordan, UT 84088
MLS# 2105263Listed by: REALTY ONE GROUP SIGNATURE (SOUTH VALLEY) - Open Fri, 5 to 7pmNew
 $450,000Active5 beds 2 baths2,137 sq. ft.
$450,000Active5 beds 2 baths2,137 sq. ft.6790 S Beargrass Rd, West Jordan, UT 84081
MLS# 2105209Listed by: REAL BROKER, LLC - New
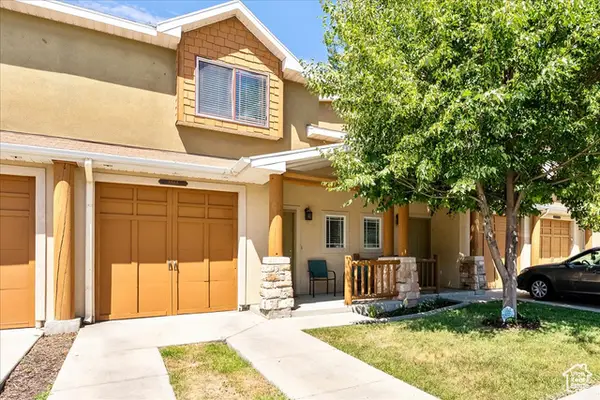 $365,000Active3 beds 3 baths1,256 sq. ft.
$365,000Active3 beds 3 baths1,256 sq. ft.6664 S Pines Point Way, West Jordan, UT 84084
MLS# 2103035Listed by: EQUITY REAL ESTATE (SOLID) - New
 $1,205,260Active6 beds 4 baths4,949 sq. ft.
$1,205,260Active6 beds 4 baths4,949 sq. ft.6687 S Rock Lane Ct, West Jordan, UT 84081
MLS# 2105140Listed by: IVORY HOMES, LTD - New
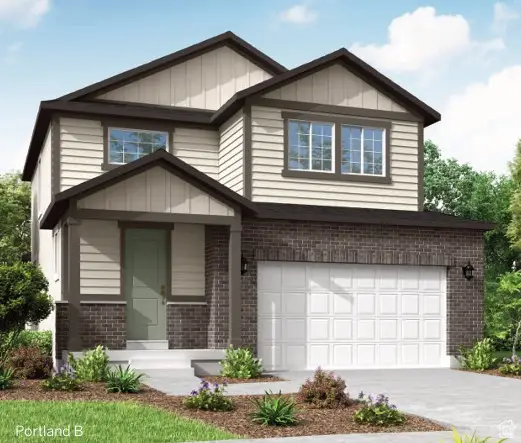 $678,695Active4 beds 3 baths3,253 sq. ft.
$678,695Active4 beds 3 baths3,253 sq. ft.8967 S Smoky Hollow Rd, West Jordan, UT 84081
MLS# 2105102Listed by: IVORY HOMES, LTD - New
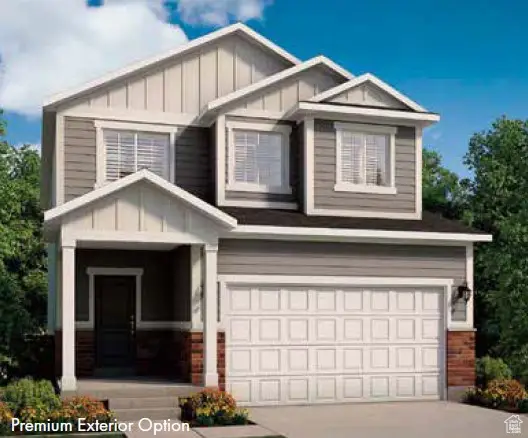 $608,890Active3 beds 3 baths2,931 sq. ft.
$608,890Active3 beds 3 baths2,931 sq. ft.8953 S Smoky Hollow Rd, West Jordan, UT 84081
MLS# 2105113Listed by: IVORY HOMES, LTD

