9078 S Harkness Dr W, West Jordan, UT 84088
Local realty services provided by:ERA Brokers Consolidated
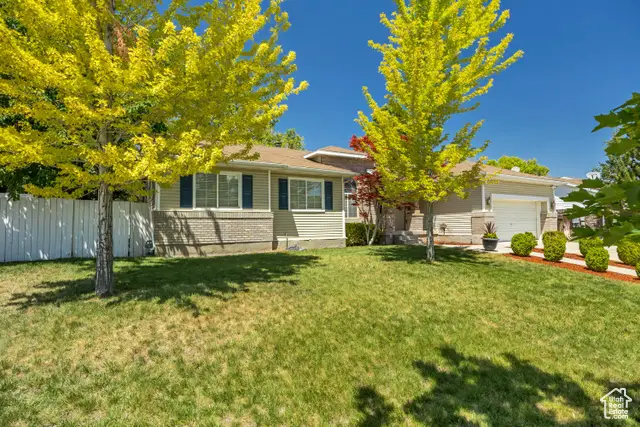
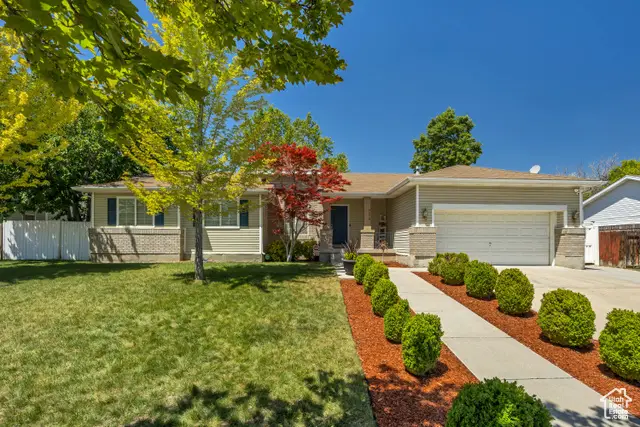
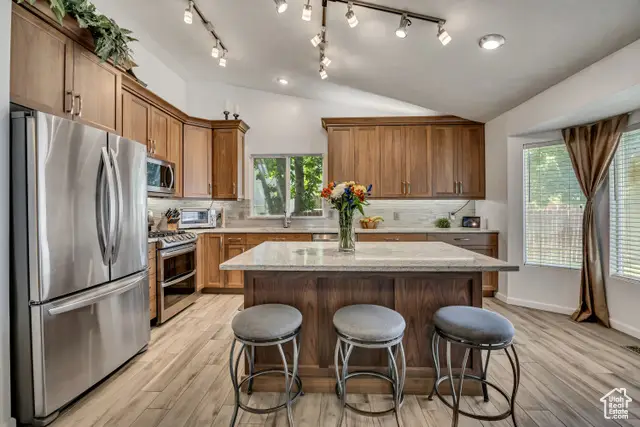
9078 S Harkness Dr W,West Jordan, UT 84088
$615,000
- 5 Beds
- 3 Baths
- 3,293 sq. ft.
- Single family
- Active
Listed by:steven sanders
Office:exit realty success
MLS#:2096732
Source:SL
Price summary
- Price:$615,000
- Price per sq. ft.:$186.76
About this home
Back on the market. Buyers couldn't perform. Welcome home to this tech lover or frequent travelers dream house! This home has all the tech features you could ever want such as Smart locks, full Security system, Smart lighting switches & bulbs, throughout, Smart home thermostat, Smart hot water heater, Smart sprinklers, Cameras (mix of Ring and PoE), Smart fridge, stove, extra power plugs, kitchen wired for home audio (audio equipment optional), larger home theater (all equipment optional) large home office, light switch dimmer as well as timers on fan. But the upgrades don't end with all the tech upgrades, the kitchen has been updated to include a large no lip sink, new counter top, custom wooden cabinets, custom design and hidden drawers as well as drawers designed for flat kitchen objects This home has plenty of storage spaces such as behind the home theater screen - shelving, two attic spaces with easy access ladders, under the stairs, two large walk in closets (one in Master, one in large downstairs bedroom) and two en suites. Wait, that's not all. Head outside to the backyard where there is a small shed, large covered awning, huge patio, mature trees, patio furniture, outdoor party speakers on patio and a porch swing. This amazing East facing house is close to the red line Trax station, schools, library, Jordan Landing, Mountain View as well as Bangerter Highway.
Contact an agent
Home facts
- Year built:1994
- Listing Id #:2096732
- Added:37 day(s) ago
- Updated:August 15, 2025 at 11:04 AM
Rooms and interior
- Bedrooms:5
- Total bathrooms:3
- Full bathrooms:2
- Living area:3,293 sq. ft.
Heating and cooling
- Cooling:Central Air
- Heating:Forced Air
Structure and exterior
- Roof:Asphalt
- Year built:1994
- Building area:3,293 sq. ft.
- Lot area:0.23 Acres
Schools
- High school:Copper Hills
- Middle school:West Hills
- Elementary school:Copper Canyon
Utilities
- Water:Culinary, Water Connected
- Sewer:Sewer Connected, Sewer: Connected, Sewer: Public
Finances and disclosures
- Price:$615,000
- Price per sq. ft.:$186.76
- Tax amount:$2,954
New listings near 9078 S Harkness Dr W
- New
 $810,000Active5 beds 3 baths4,109 sq. ft.
$810,000Active5 beds 3 baths4,109 sq. ft.1254 W Waverly Hills Ln, West Jordan, UT 84084
MLS# 2105293Listed by: BETTER HOMES AND GARDENS REAL ESTATE MOMENTUM (LEHI) - New
 $575,000Active4 beds 3 baths1,899 sq. ft.
$575,000Active4 beds 3 baths1,899 sq. ft.3546 W 7980 S, West Jordan, UT 84088
MLS# 2105299Listed by: ULRICH REALTORS, INC. - New
 $650,000Active5 beds 3 baths3,590 sq. ft.
$650,000Active5 beds 3 baths3,590 sq. ft.8741 S 4870 W, West Jordan, UT 84081
MLS# 2105252Listed by: CENTURY 21 EVEREST - New
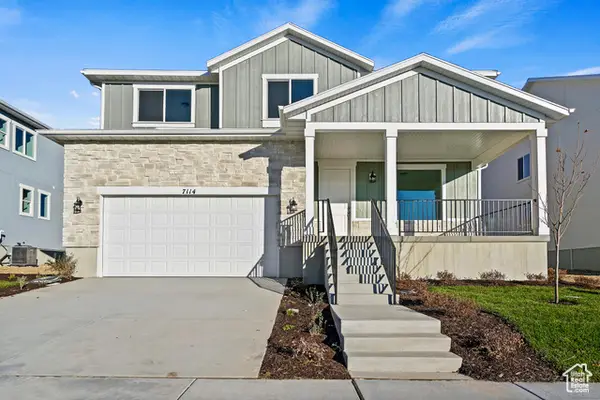 $653,900Active3 beds 3 baths3,459 sq. ft.
$653,900Active3 beds 3 baths3,459 sq. ft.6956 W Pointe Cedar Ln S #333, West Jordan, UT 84081
MLS# 2105262Listed by: HOLMES HOMES REALTY - New
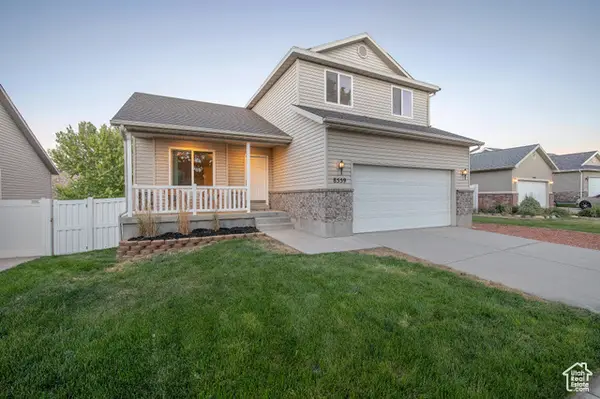 $575,000Active3 beds 3 baths2,636 sq. ft.
$575,000Active3 beds 3 baths2,636 sq. ft.8559 S Sunrise Oak Dr W, West Jordan, UT 84088
MLS# 2105263Listed by: REALTY ONE GROUP SIGNATURE (SOUTH VALLEY) - Open Fri, 5 to 7pmNew
 $450,000Active5 beds 2 baths2,137 sq. ft.
$450,000Active5 beds 2 baths2,137 sq. ft.6790 S Beargrass Rd, West Jordan, UT 84081
MLS# 2105209Listed by: REAL BROKER, LLC - New
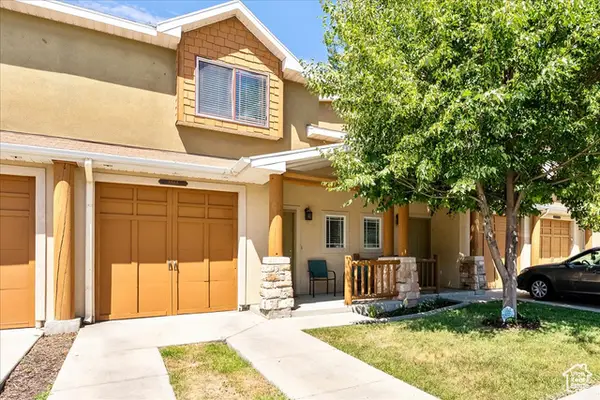 $365,000Active3 beds 3 baths1,256 sq. ft.
$365,000Active3 beds 3 baths1,256 sq. ft.6664 S Pines Point Way, West Jordan, UT 84084
MLS# 2103035Listed by: EQUITY REAL ESTATE (SOLID) - New
 $1,205,260Active6 beds 4 baths4,949 sq. ft.
$1,205,260Active6 beds 4 baths4,949 sq. ft.6687 S Rock Lane Ct, West Jordan, UT 84081
MLS# 2105140Listed by: IVORY HOMES, LTD - New
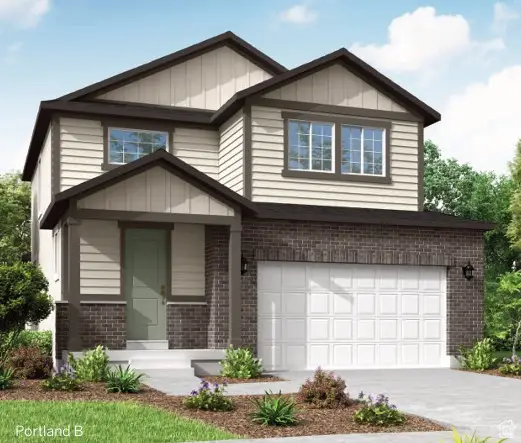 $678,695Active4 beds 3 baths3,253 sq. ft.
$678,695Active4 beds 3 baths3,253 sq. ft.8967 S Smoky Hollow Rd, West Jordan, UT 84081
MLS# 2105102Listed by: IVORY HOMES, LTD - New
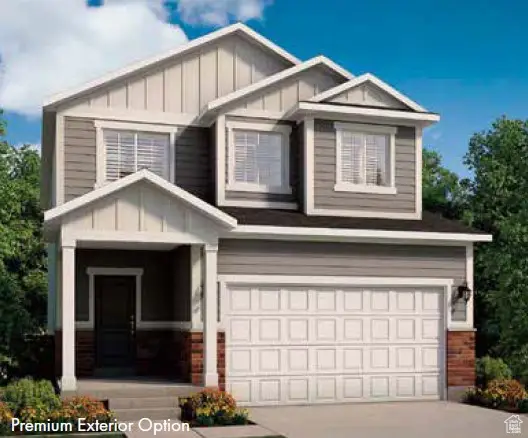 $608,890Active3 beds 3 baths2,931 sq. ft.
$608,890Active3 beds 3 baths2,931 sq. ft.8953 S Smoky Hollow Rd, West Jordan, UT 84081
MLS# 2105113Listed by: IVORY HOMES, LTD

