9452 S Alane Hollow Rd W, West Jordan, UT 84081
Local realty services provided by:ERA Realty Center
9452 S Alane Hollow Rd W,West Jordan, UT 84081
$709,999
- 6 Beds
- 4 Baths
- 3,588 sq. ft.
- Single family
- Active
Listed by:michael mcphie
Office:equity real estate (advantage)
MLS#:2077042
Source:SL
Price summary
- Price:$709,999
- Price per sq. ft.:$197.88
- Monthly HOA dues:$30
About this home
Modern Two-Story in Highly Sought-After West Jordan location Priced to Sell! Welcome to Echo Ridge, one of West Jordan's most desirable neighborhoods, where convenience, comfort, and style meet. This modern two-story beauty offers just under 3,600 sq. ft. of living space, including a fully finished basement, and is thoughtfully designed to fit the needs of today's busy lifestyles. Step inside and you'll be greeted by an open, airy floor plan that's bathed in natural light from oversized windows. With 6 large bedrooms-three upstairs, two in the basement, and one on the main level (which can serve as a bedroom, office, or flex space with the addition of a closet)-there's room for everyone and every need. The home offers 3.5 bathrooms (2 full, 1 three-quarter, and 1 half), ensuring comfort and convenience for family and guests alike. The spacious main floor living area is perfect for entertaining, seamlessly connecting the family room to the open-concept kitchen. The oversized mudroom with half bath helps keep daily life organized, especially when coming in from the garage. Upstairs, you'll appreciate the convenient laundry room-washer and dryer included-making laundry day as painless as possible. Plus, the home is plumbed for an additional laundry hookup in the basement for maximum flexibility. The fully finished basement extends your living space with a large family room, two oversized bedrooms, and a full bath-ideal for a guest suite, media room, or game area. ALL appliances are included, making your move-in even easier. Sellers are also completing a few minor cosmetic improvements so everything will be polished and ready for you before closing. This home is priced to sell, and opportunities in Echo Ridge move quickly. Don't wait-schedule your private tour today and take the first step toward making this your new home.
Contact an agent
Home facts
- Year built:2013
- Listing ID #:2077042
- Added:170 day(s) ago
- Updated:September 29, 2025 at 11:02 AM
Rooms and interior
- Bedrooms:6
- Total bathrooms:4
- Full bathrooms:2
- Half bathrooms:1
- Living area:3,588 sq. ft.
Heating and cooling
- Cooling:Central Air
- Heating:Gas: Central
Structure and exterior
- Roof:Asphalt
- Year built:2013
- Building area:3,588 sq. ft.
- Lot area:0.21 Acres
Schools
- High school:Copper Hills
- Middle school:West Hills
- Elementary school:Copper Canyon
Utilities
- Water:Culinary, Water Connected
- Sewer:Sewer Connected, Sewer: Connected, Sewer: Public
Finances and disclosures
- Price:$709,999
- Price per sq. ft.:$197.88
- Tax amount:$3,838
New listings near 9452 S Alane Hollow Rd W
- New
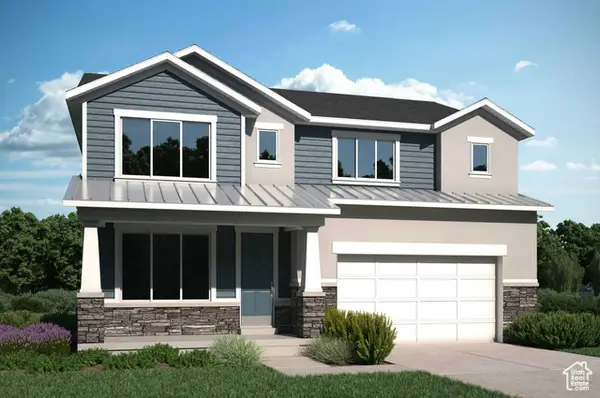 $737,445Active3 beds 3 baths3,430 sq. ft.
$737,445Active3 beds 3 baths3,430 sq. ft.7662 S Oak Hallow #350, West Jordan, UT 84081
MLS# 2114314Listed by: HOLMES HOMES REALTY  $811,632Pending5 beds 3 baths3,760 sq. ft.
$811,632Pending5 beds 3 baths3,760 sq. ft.7614 S Iron Cyn #344, West Jordan, UT 84081
MLS# 2114309Listed by: HOLMES HOMES REALTY- New
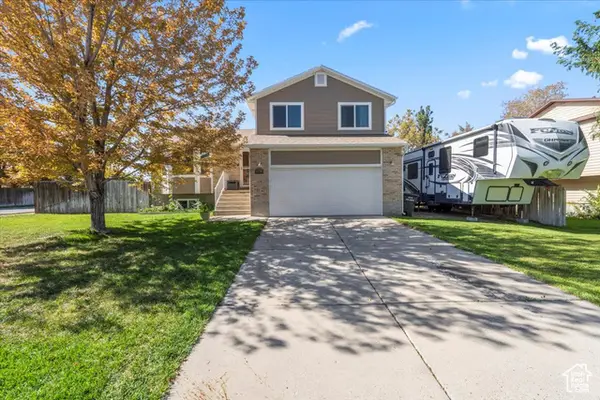 $559,900Active5 beds 2 baths1,891 sq. ft.
$559,900Active5 beds 2 baths1,891 sq. ft.3750 W Bingham Creek Rd, West Jordan, UT 84088
MLS# 2114303Listed by: DISTINCTION REAL ESTATE - New
 $550,000Active5 beds 3 baths2,342 sq. ft.
$550,000Active5 beds 3 baths2,342 sq. ft.6116 W Graceland Way, West Jordan, UT 84081
MLS# 2114305Listed by: TOWN & COUNTRY APOLLO PROPERTIES, LLC - New
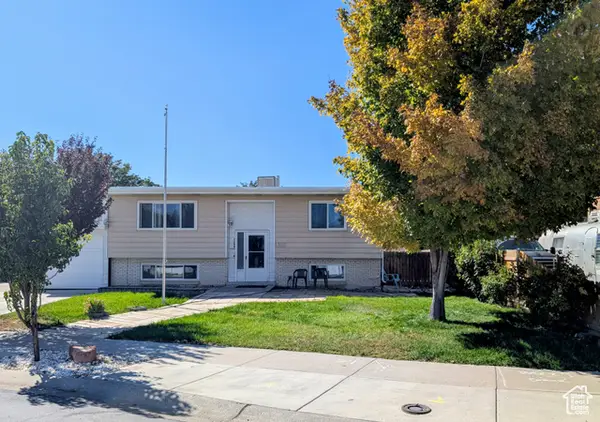 $485,000Active5 beds 2 baths1,957 sq. ft.
$485,000Active5 beds 2 baths1,957 sq. ft.7194 S 1380 W, West Jordan, UT 84084
MLS# 2114193Listed by: EQUITY REAL ESTATE (SOLID) - New
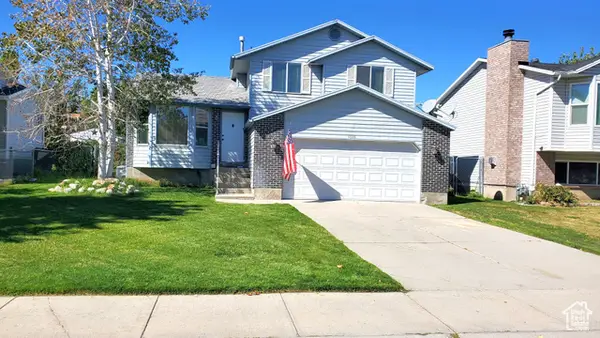 $499,000Active5 beds 3 baths1,790 sq. ft.
$499,000Active5 beds 3 baths1,790 sq. ft.6928 S Beargrass Rd, West Jordan, UT 84081
MLS# 2114026Listed by: NEW PLACE REALTY, INC - New
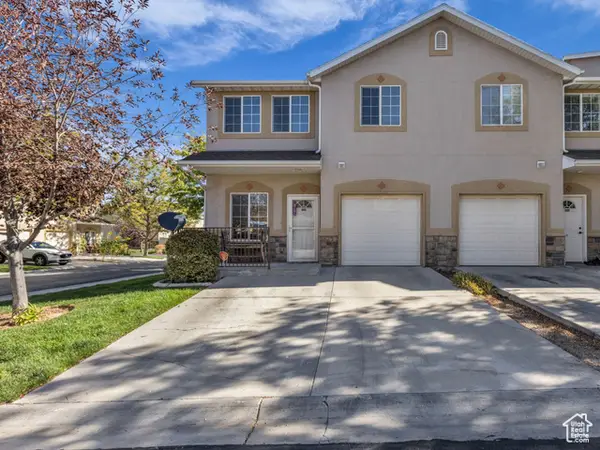 $410,000Active4 beds 3 baths1,877 sq. ft.
$410,000Active4 beds 3 baths1,877 sq. ft.8787 S Big Bar Ct, West Jordan, UT 84084
MLS# 2114045Listed by: RANLIFE REAL ESTATE INC - New
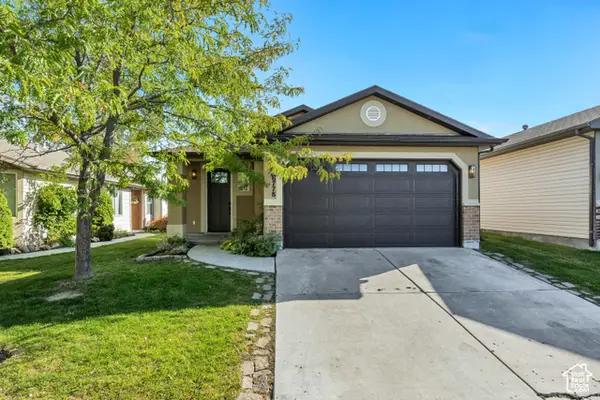 $440,000Active3 beds 2 baths1,238 sq. ft.
$440,000Active3 beds 2 baths1,238 sq. ft.6778 S Turnstone Ct W, West Jordan, UT 84081
MLS# 2113942Listed by: KW UTAH REALTORS KELLER WILLIAMS (REVO) - New
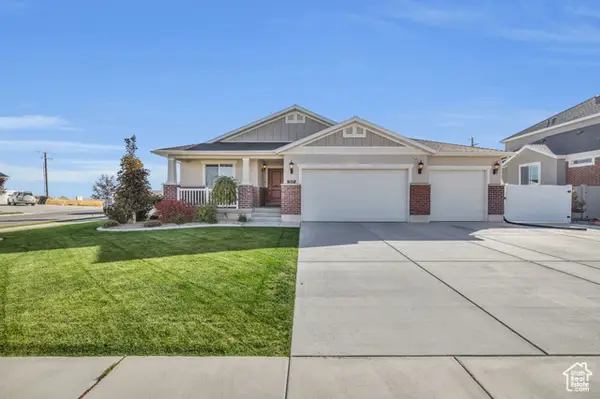 $724,990Active5 beds 2 baths3,028 sq. ft.
$724,990Active5 beds 2 baths3,028 sq. ft.7049 W Jacobs Ln, West Jordan, UT 84081
MLS# 2113949Listed by: REAL BROKER, LLC - New
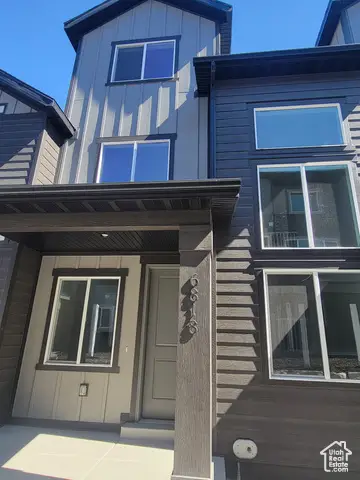 $484,990Active4 beds 3 baths2,505 sq. ft.
$484,990Active4 beds 3 baths2,505 sq. ft.6818 S Clever Peak Ln W #267, West Jordan, UT 84081
MLS# 2113911Listed by: WOODSIDE HOMES OF UTAH LLC
