2805 W 2935 S, West Valley City, UT 84119
Local realty services provided by:ERA Brokers Consolidated
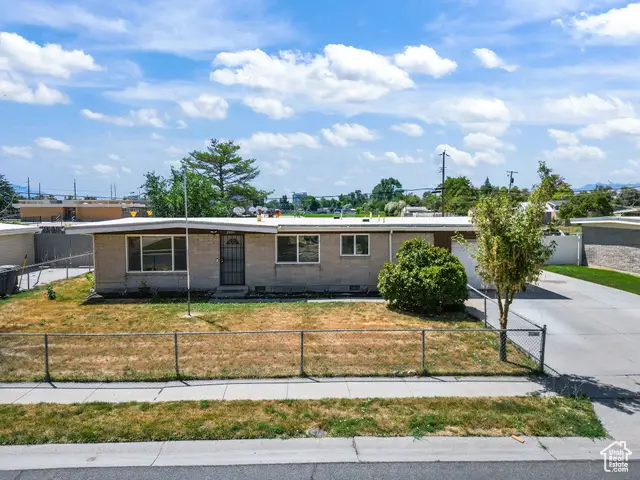
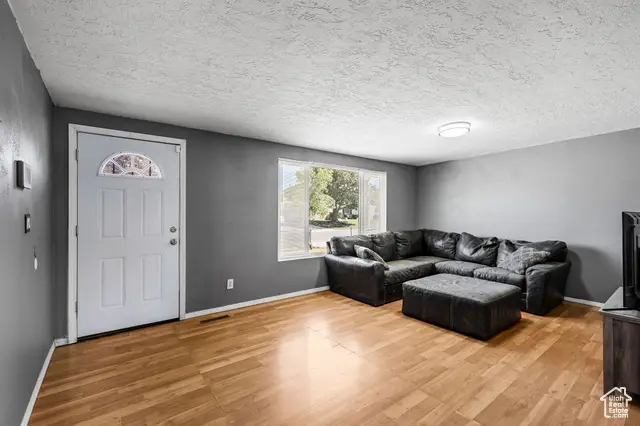
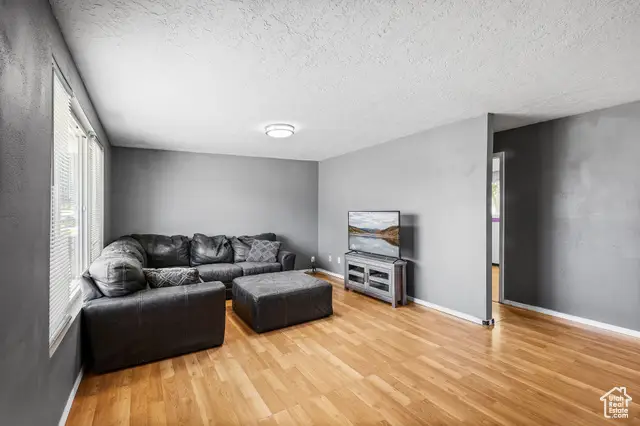
2805 W 2935 S,West Valley City, UT 84119
$350,000
- 3 Beds
- 2 Baths
- 1,170 sq. ft.
- Single family
- Pending
Listed by:justin udy
Office:century 21 everest
MLS#:2102942
Source:SL
Price summary
- Price:$350,000
- Price per sq. ft.:$299.15
About this home
*Multiple Offers Received, Sellers selecting and offer Friday Aug 8, 2025.* Welcome to this incredible West Valley rambler! Step inside to a spacious family room filled with natural light and accented by stylish laminate flooring. The kitchen is a true chef's delight, featuring stainless steel appliances, a peninsula with bar seating, ample cabinetry, newer hardware, a semi-formal dining area, and a cozy nook. The main-level laundry room includes additional cabinet storage, and the home offers three bedrooms-one of which could easily function as an office or flex space. The main bath includes a newer vanity and flooring (2019), while the primary suite boasts backyard views, a ceiling fan, and an en suite with a three-quarter shower and bench seating. Enjoy a fully fenced front and backyard perfect for entertaining, complete with a fire pit, large covered patio, garden boxes, pond, and gorgeous mountain views. Additional features include a dog run, RV parking, newer roof (2019), dishwasher (2018), several new windows (2020), sliding door, gutters and fascia (2023), A/C unit (2019), vinyl privacy fence (2023), water heater (2020), LED lighting, and Quantum Fiber internet available. Conveniently located near schools, shopping, dining, and just minutes from the Salt Lake International Airport-this home truly has it all. Schedule your private showing today! Buyer and Buyers agent to verify all information. Square footage figures are provided as a courtesy estimate only. Buyer is advised to obtain independent measurements.
Contact an agent
Home facts
- Year built:1963
- Listing Id #:2102942
- Added:9 day(s) ago
- Updated:August 11, 2025 at 04:52 PM
Rooms and interior
- Bedrooms:3
- Total bathrooms:2
- Full bathrooms:1
- Living area:1,170 sq. ft.
Heating and cooling
- Cooling:Central Air
- Heating:Forced Air, Gas: Central
Structure and exterior
- Roof:Asphalt, Tar/Gravel
- Year built:1963
- Building area:1,170 sq. ft.
- Lot area:0.2 Acres
Schools
- High school:Granger
- Middle school:West Lake
- Elementary school:Stansbury
Utilities
- Water:Culinary, Water Connected
- Sewer:Sewer Connected, Sewer: Connected, Sewer: Public
Finances and disclosures
- Price:$350,000
- Price per sq. ft.:$299.15
- Tax amount:$2,088
New listings near 2805 W 2935 S
- New
 $754,900Active5 beds 3 baths1,864 sq. ft.
$754,900Active5 beds 3 baths1,864 sq. ft.3851 S 3200 W, West Valley City, UT 84119
MLS# 2105215Listed by: KW SOUTH VALLEY KELLER WILLIAMS - New
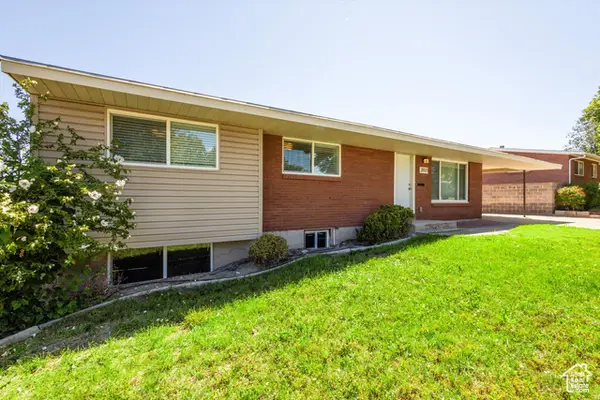 $549,900Active3 beds 2 baths2,495 sq. ft.
$549,900Active3 beds 2 baths2,495 sq. ft.3971 S 5375 W, West Valley City, UT 84120
MLS# 2105159Listed by: GRAND SLAM REALTY - New
 $599,900Active8 beds 5 baths4,411 sq. ft.
$599,900Active8 beds 5 baths4,411 sq. ft.6497 W King Valley Rd, West Valley City, UT 84128
MLS# 2105107Listed by: REAL ESTATE ESSENTIALS - Open Sat, 10am to 12pmNew
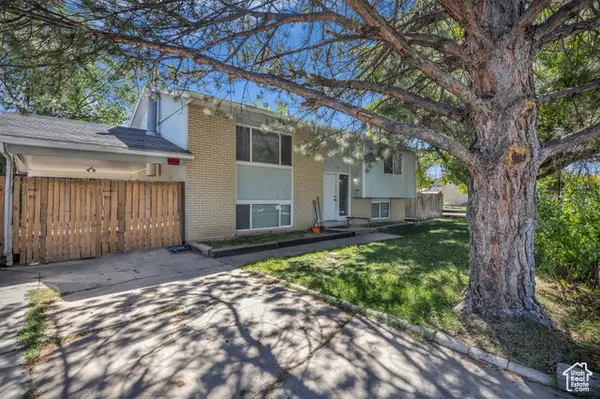 $475,000Active4 beds 2 baths1,892 sq. ft.
$475,000Active4 beds 2 baths1,892 sq. ft.4989 W Cherrywood Ln, West Valley City, UT 84120
MLS# 2105059Listed by: RANLIFE REAL ESTATE INC - Open Sat, 10am to 1pmNew
 $535,000Active4 beds 3 baths1,675 sq. ft.
$535,000Active4 beds 3 baths1,675 sq. ft.4018 S Laredo Way W, West Valley City, UT 84120
MLS# 2105072Listed by: PREMIER UTAH REAL ESTATE - Open Sat, 11am to 1pmNew
 $409,900Active3 beds 2 baths1,350 sq. ft.
$409,900Active3 beds 2 baths1,350 sq. ft.3590 S Geitz St, West Valley City, UT 84120
MLS# 2105052Listed by: ELEVEN11 REAL ESTATE - New
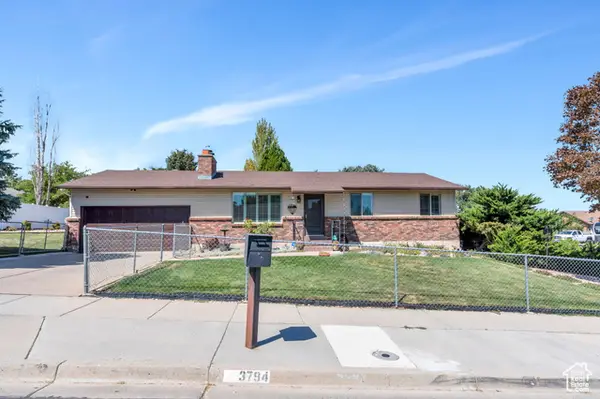 $470,000Active3 beds 3 baths2,184 sq. ft.
$470,000Active3 beds 3 baths2,184 sq. ft.3794 S Chatterleigh Rd, West Valley City, UT 84128
MLS# 2105019Listed by: AVENUES REALTY GROUP LLC - New
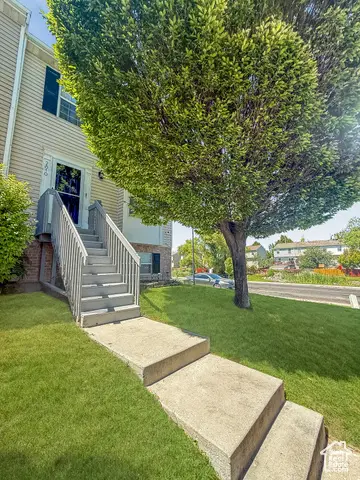 $379,500Active4 beds 3 baths1,720 sq. ft.
$379,500Active4 beds 3 baths1,720 sq. ft.2810 S Keltic Ct, West Valley City, UT 84128
MLS# 2105006Listed by: UTAH'S WISE CHOICE REAL ESTATE  $449,990Pending3 beds 3 baths1,717 sq. ft.
$449,990Pending3 beds 3 baths1,717 sq. ft.2869 S Ritter Row #54, West Valley City, UT 84128
MLS# 2104991Listed by: WEEKLEY HOMES, LLC- New
 $544,900Active6 beds 3 baths1,988 sq. ft.
$544,900Active6 beds 3 baths1,988 sq. ft.3038 S Timeron Dr, West Valley City, UT 84128
MLS# 2104901Listed by: COLDWELL BANKER REALTY (UNION HEIGHTS)
