4018 S Laredo Way W, West Valley City, UT 84120
Local realty services provided by:ERA Realty Center
4018 S Laredo Way W,West Valley City, UT 84120
$525,000
- 4 Beds
- 3 Baths
- 1,950 sq. ft.
- Single family
- Active
Listed by:erin dawson-feraco
Office:premier utah real estate
MLS#:2105072
Source:SL
Price summary
- Price:$525,000
- Price per sq. ft.:$269.23
About this home
Remodeled home in West Valley City Move-In Ready! Step inside this beautifully updated 4-bedroom, 2-bathroom home and fall in love with its modern upgrades and inviting spaces. Every detail has been thoughtfully refreshed, making it the perfect blend of comfort and style. Recent Upgrades Include: Brand-New Roof peace of mind for years to come. New HVAC System energy-efficient heating & cooling. Completely Updated Kitchen with brand-new cabinets for a fresh, modern look. New Flooring stylish and comfortable underfoot. Upgraded Bathrooms new vanities, fixtures, and finishes for a clean, updated feel. The spacious layout is perfect for both relaxing and entertaining. Natural light fills the home, enhancing its open and welcoming atmosphere. Second kitchen (with a separate entrance) that can be used as a mother-in-law apt, or for possible rental income. Location Highlights: Nestled in a convenient West Valley neighborhood, you'll enjoy close access to shopping, dining, schools, parks, and major roadways, making commuting a breeze. Recent Upgrades Include: Upgraded Bathrooms new vanities, fixtures, and finishes for a clean, updated feel. The spacious layout is perfect for both relaxing and entertaining. Natural light fills the home, enhancing its open and welcoming atmosphere. Location Highlights: Why You'll Love It: This home is truly move-in ready, with all the major updates already done. Whether you're hosting friends, spending time with family, or just enjoying a quiet evening, this home is ready to fit your lifestyle. Schedule your showing today-this one won't last long!
Contact an agent
Home facts
- Year built:1962
- Listing ID #:2105072
- Added:45 day(s) ago
- Updated:September 29, 2025 at 11:02 AM
Rooms and interior
- Bedrooms:4
- Total bathrooms:3
- Full bathrooms:2
- Half bathrooms:1
- Living area:1,950 sq. ft.
Heating and cooling
- Cooling:Central Air
- Heating:Gas: Central
Structure and exterior
- Roof:Asphalt
- Year built:1962
- Building area:1,950 sq. ft.
- Lot area:0.18 Acres
Schools
- High school:Hunter
- Middle school:John F. Kennedy
- Elementary school:Diamond Ridge
Utilities
- Water:Culinary, Water Connected
- Sewer:Sewer Connected, Sewer: Connected, Sewer: Public
Finances and disclosures
- Price:$525,000
- Price per sq. ft.:$269.23
- Tax amount:$1,138
New listings near 4018 S Laredo Way W
- New
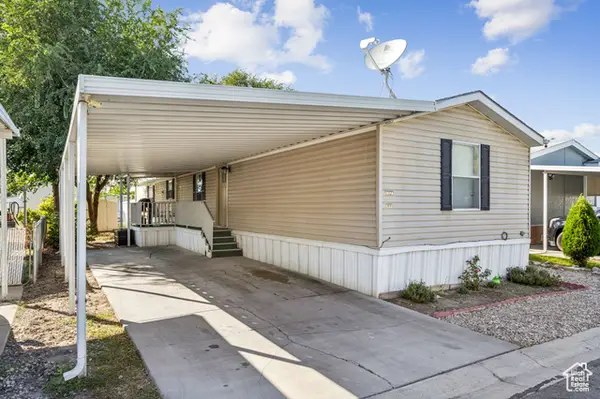 $70,317Active3 beds 2 baths1,000 sq. ft.
$70,317Active3 beds 2 baths1,000 sq. ft.3686 S Water View Rd W, West Valley City, UT 84119
MLS# 2114155Listed by: REAL BROKER, LLC - New
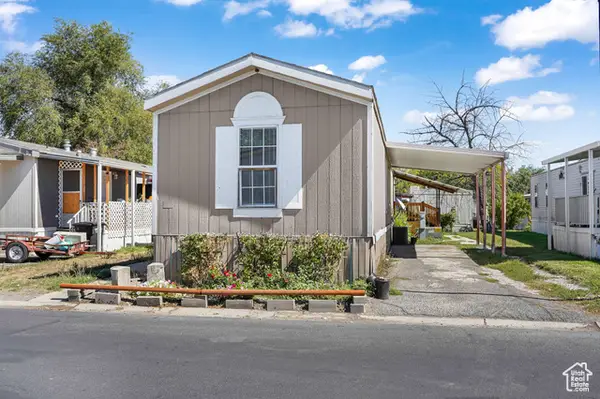 $80,000Active3 beds 2 baths1,000 sq. ft.
$80,000Active3 beds 2 baths1,000 sq. ft.2874 S 2540 W #210, West Valley City, UT 84119
MLS# 2114087Listed by: EXP REALTY, LLC - New
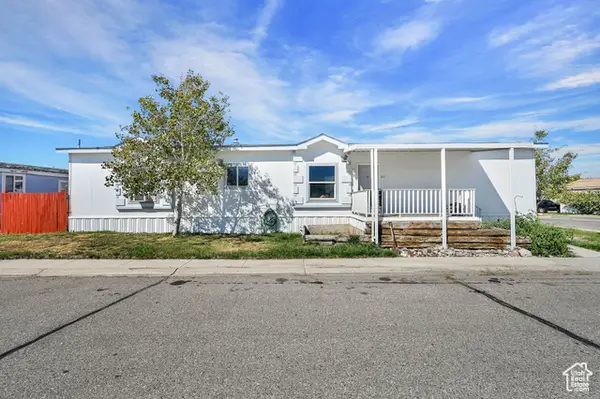 $85,000Active3 beds 2 baths1,200 sq. ft.
$85,000Active3 beds 2 baths1,200 sq. ft.1167 W Hacienda Dr, West Valley City, UT 84119
MLS# 2114051Listed by: CENTURY 21 EVEREST - New
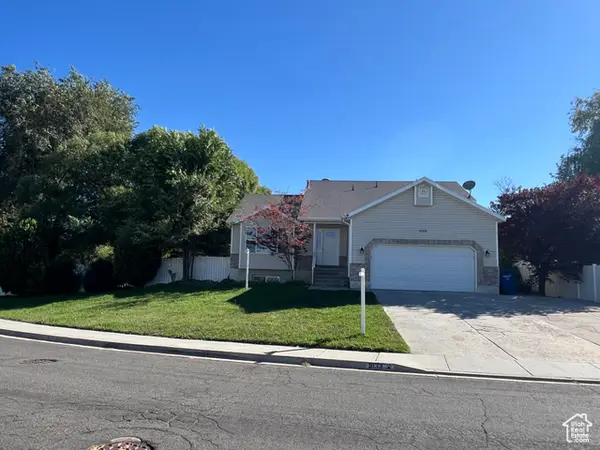 $559,900Active4 beds 3 baths2,776 sq. ft.
$559,900Active4 beds 3 baths2,776 sq. ft.5133 W Village Wood Dr S, West Valley City, UT 84120
MLS# 2114077Listed by: CANYON RIDGE REALTY, INC - Open Sat, 11am to 1pmNew
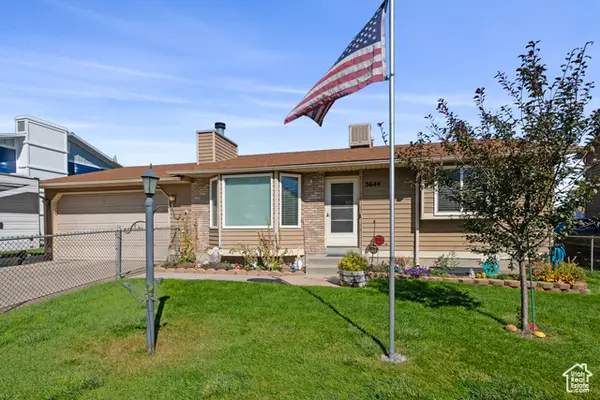 $460,000Active4 beds 2 baths1,764 sq. ft.
$460,000Active4 beds 2 baths1,764 sq. ft.5644 W 4360 S, West Valley City, UT 84128
MLS# 2114038Listed by: REDFIN CORPORATION - New
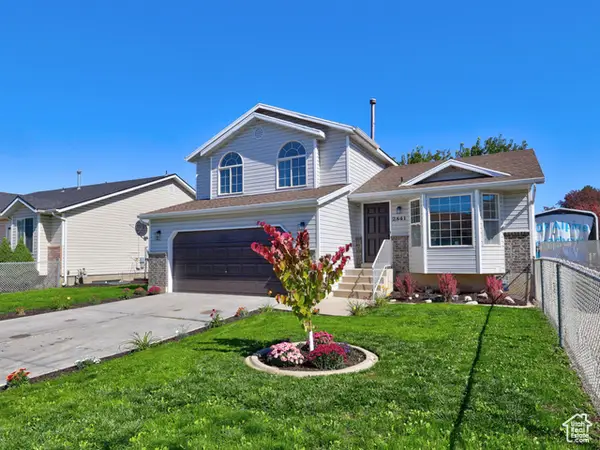 $520,000Active4 beds 3 baths1,824 sq. ft.
$520,000Active4 beds 3 baths1,824 sq. ft.2841 S Clearbrook Dr W, West Valley City, UT 84119
MLS# 2114016Listed by: UTAH REALTY - New
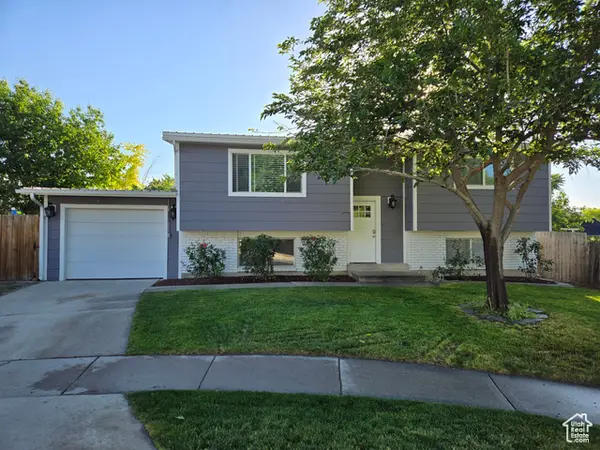 $495,000Active4 beds 2 baths1,964 sq. ft.
$495,000Active4 beds 2 baths1,964 sq. ft.3906 S Boothill Cir S, West Valley City, UT 84120
MLS# 2113943Listed by: NRE - New
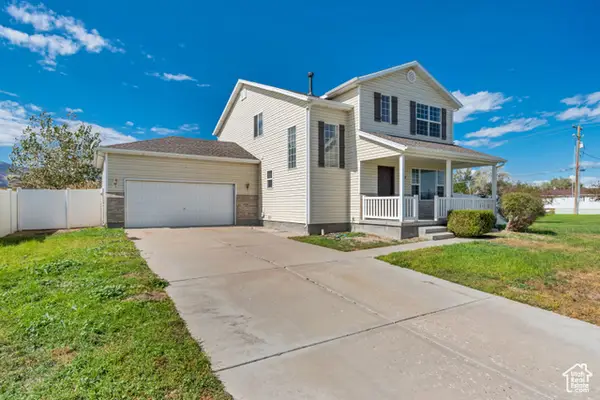 $564,900Active4 beds 3 baths3,084 sq. ft.
$564,900Active4 beds 3 baths3,084 sq. ft.2854 S Hawker Ln W, Salt Lake City, UT 84128
MLS# 2113840Listed by: REALTYPATH LLC (PREFERRED) - New
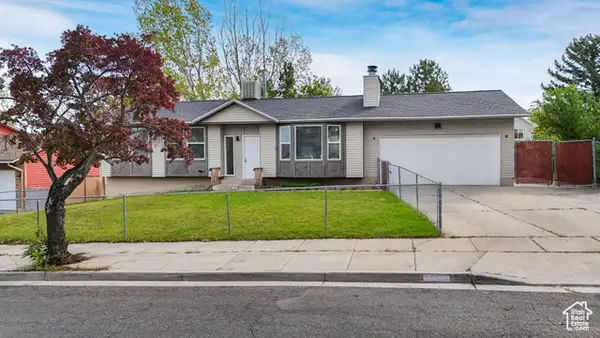 $535,000Active5 beds 3 baths2,319 sq. ft.
$535,000Active5 beds 3 baths2,319 sq. ft.4197 S 6115 W, Salt Lake City, UT 84128
MLS# 2113849Listed by: CENTURY 21 EVEREST - New
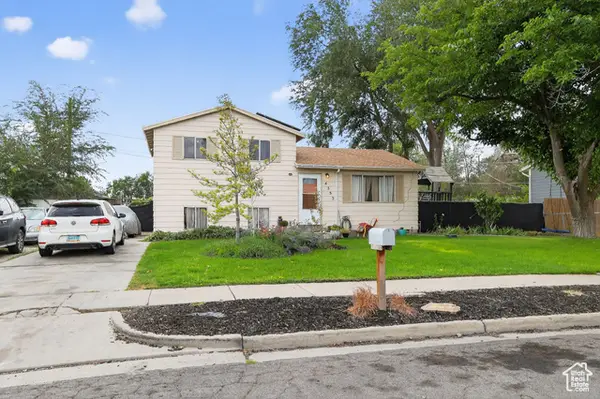 $420,000Active3 beds 1 baths1,296 sq. ft.
$420,000Active3 beds 1 baths1,296 sq. ft.4353 W 3335 S, West Valley City, UT 84120
MLS# 2113850Listed by: PRICE REAL ESTATE INC
