3256 S Hunter Villa Ln W #B, West Valley City, UT 84128
Local realty services provided by:ERA Realty Center
Listed by:kathleen fischer
Office:real broker, llc.
MLS#:2100725
Source:SL
Price summary
- Price:$416,000
- Price per sq. ft.:$259.03
- Monthly HOA dues:$300
About this home
Aggressive almost 19k price reduction, for a fast closing is available now!!! Incredible incentive. If you close within 30 days, Seller will pay one year of your HOA in advance at closing!!!This charming home offers the ideal blend of space, comfort, and convenience with 2 bedrooms, 2 bathrooms, a dedicated office, and a bright sunroom-perfect for enjoying Utah's beautiful seasons year-round. With single-level living and a 2-car garage, this home is both spacious and low-maintenance. Step into the great room, with vaulted ceilings, skylights, and a cozy gas fireplace. The thoughtfully designed layout continues into the generous primary suite, with ample space and comfort. The interior has been freshly painted, providing a clean, neutral backdrop ready for your personal touch. Light-filled living areas flow seamlessly from room to room, and features like the sunroom and office make this home as functional as it is welcoming. Hunter Villas is a beautifully maintained 55+ community with 96 homes and just 3 thoughtfully designed floor plans. Residents enjoy a peaceful setting, friendly neighbors, and a strong sense of community. Whether you're looking to downsize, simplify, or enjoy a quieter lifestyle, this home offers the perfect place to settle in and make your own. Seller has never occupied the property therefore no Seller's Property Condition Disclosure will be provided.
Contact an agent
Home facts
- Year built:2004
- Listing ID #:2100725
- Added:66 day(s) ago
- Updated:September 29, 2025 at 11:02 AM
Rooms and interior
- Bedrooms:2
- Total bathrooms:2
- Full bathrooms:1
- Living area:1,606 sq. ft.
Heating and cooling
- Cooling:Central Air
- Heating:Forced Air, Gas: Central
Structure and exterior
- Roof:Asphalt
- Year built:2004
- Building area:1,606 sq. ft.
- Lot area:0.01 Acres
Schools
- High school:Cyprus
- Elementary school:Wright
Utilities
- Water:Culinary, Water Connected
- Sewer:Sewer Connected, Sewer: Connected, Sewer: Public
Finances and disclosures
- Price:$416,000
- Price per sq. ft.:$259.03
- Tax amount:$2,536
New listings near 3256 S Hunter Villa Ln W #B
- New
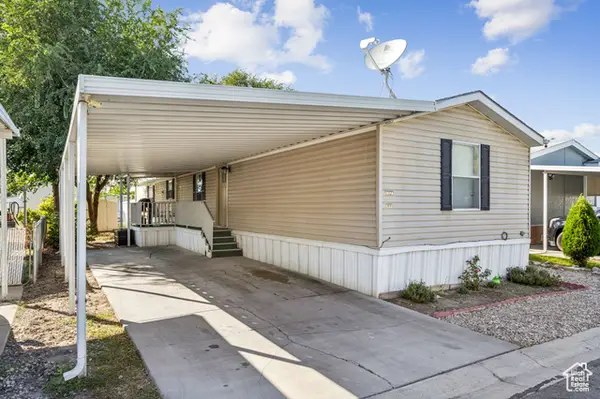 $70,317Active3 beds 2 baths1,000 sq. ft.
$70,317Active3 beds 2 baths1,000 sq. ft.3686 S Water View Rd W, West Valley City, UT 84119
MLS# 2114155Listed by: REAL BROKER, LLC - New
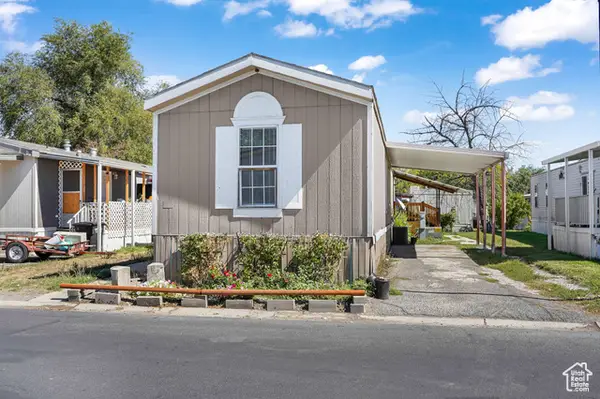 $80,000Active3 beds 2 baths1,000 sq. ft.
$80,000Active3 beds 2 baths1,000 sq. ft.2874 S 2540 W #210, West Valley City, UT 84119
MLS# 2114087Listed by: EXP REALTY, LLC - New
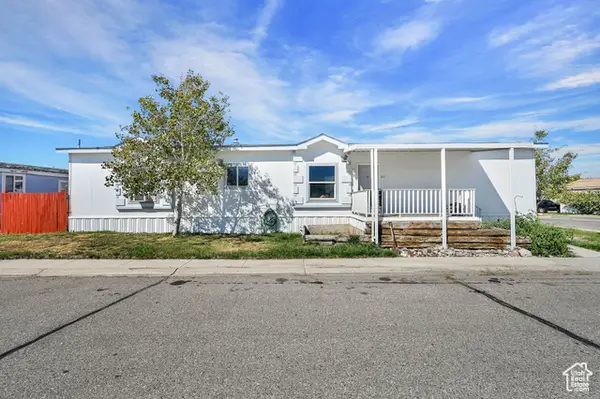 $85,000Active3 beds 2 baths1,200 sq. ft.
$85,000Active3 beds 2 baths1,200 sq. ft.1167 W Hacienda Dr, West Valley City, UT 84119
MLS# 2114051Listed by: CENTURY 21 EVEREST - New
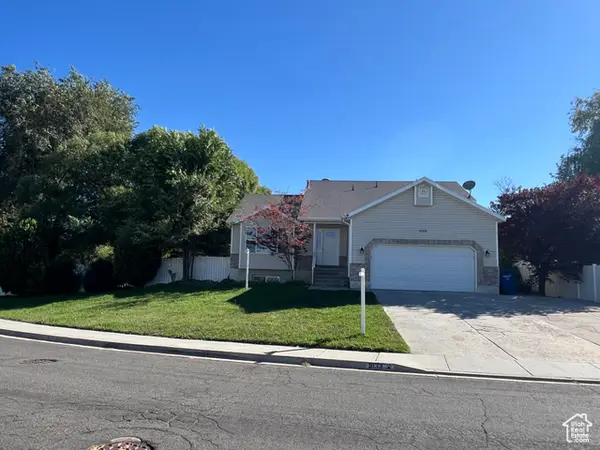 $559,900Active4 beds 3 baths2,776 sq. ft.
$559,900Active4 beds 3 baths2,776 sq. ft.5133 W Village Wood Dr S, West Valley City, UT 84120
MLS# 2114077Listed by: CANYON RIDGE REALTY, INC - Open Sat, 11am to 1pmNew
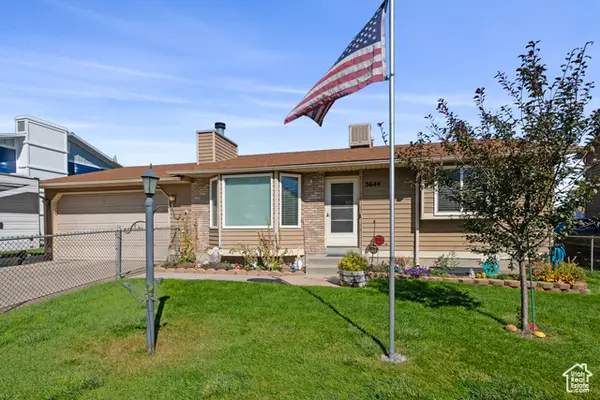 $460,000Active4 beds 2 baths1,764 sq. ft.
$460,000Active4 beds 2 baths1,764 sq. ft.5644 W 4360 S, West Valley City, UT 84128
MLS# 2114038Listed by: REDFIN CORPORATION - New
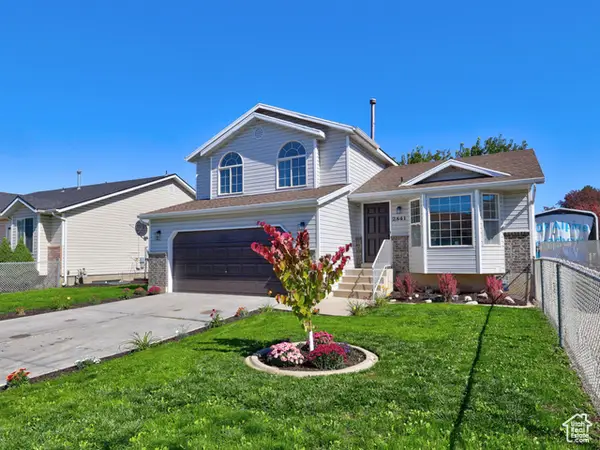 $520,000Active4 beds 3 baths1,824 sq. ft.
$520,000Active4 beds 3 baths1,824 sq. ft.2841 S Clearbrook Dr W, West Valley City, UT 84119
MLS# 2114016Listed by: UTAH REALTY - New
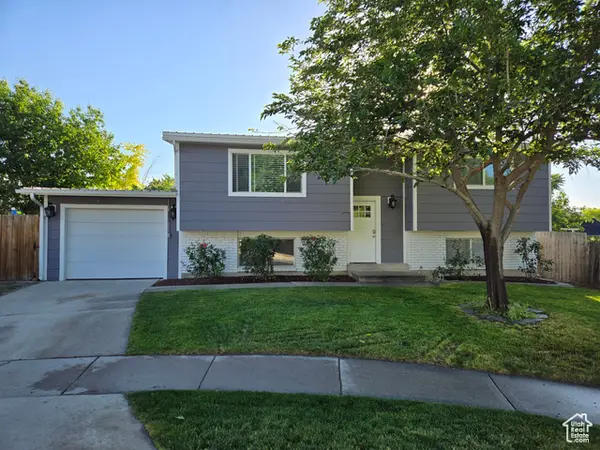 $495,000Active4 beds 2 baths1,964 sq. ft.
$495,000Active4 beds 2 baths1,964 sq. ft.3906 S Boothill Cir S, West Valley City, UT 84120
MLS# 2113943Listed by: NRE - New
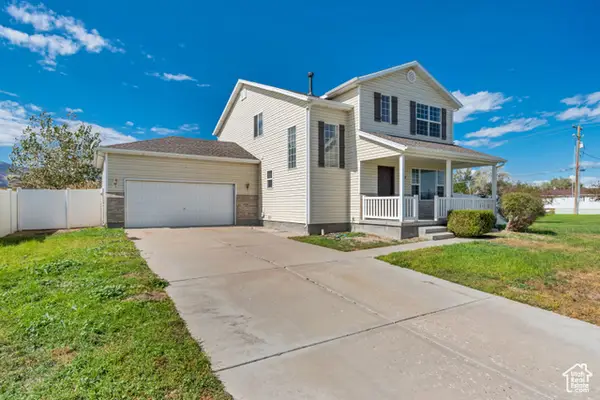 $564,900Active4 beds 3 baths3,084 sq. ft.
$564,900Active4 beds 3 baths3,084 sq. ft.2854 S Hawker Ln W, Salt Lake City, UT 84128
MLS# 2113840Listed by: REALTYPATH LLC (PREFERRED) - New
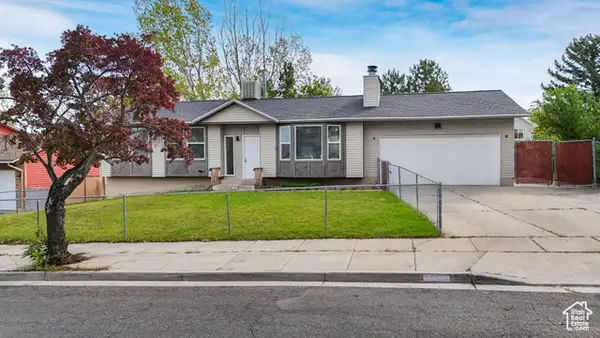 $535,000Active5 beds 3 baths2,319 sq. ft.
$535,000Active5 beds 3 baths2,319 sq. ft.4197 S 6115 W, Salt Lake City, UT 84128
MLS# 2113849Listed by: CENTURY 21 EVEREST - New
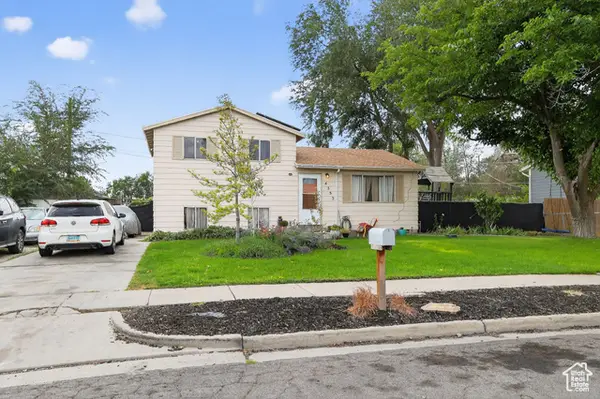 $420,000Active3 beds 1 baths1,296 sq. ft.
$420,000Active3 beds 1 baths1,296 sq. ft.4353 W 3335 S, West Valley City, UT 84120
MLS# 2113850Listed by: PRICE REAL ESTATE INC
