3573 S Deann Dr W, West Valley City, UT 84128
Local realty services provided by:ERA Brokers Consolidated
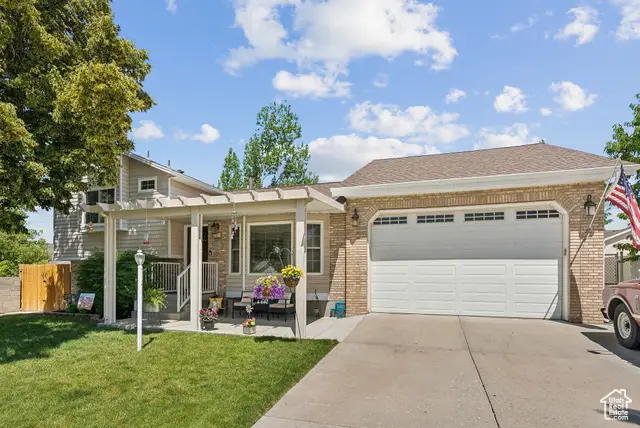
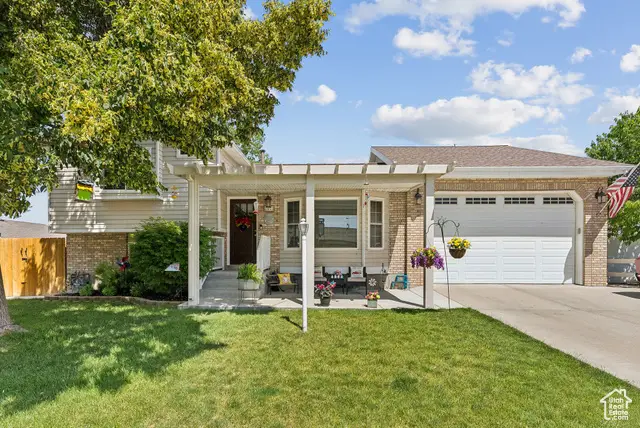

3573 S Deann Dr W,West Valley City, UT 84128
$485,000
- 4 Beds
- 2 Baths
- 1,778 sq. ft.
- Single family
- Pending
Listed by:megan tovar
Office:unity group real estate llc.
MLS#:2092640
Source:SL
Price summary
- Price:$485,000
- Price per sq. ft.:$272.78
About this home
Welcome to this beautiful 4-bedroom, 2-bath home tucked away in a quiet and friendly neighborhood. Owned and cared for by just one owner. Step inside to find a warm, welcoming layout featuring two spacious living areas. Morning coffee on the cozy front porch and gatherings in the spacious backyard! This home features an oversized 4-car garage with 40' depth, 22' width, 10'6" ceilings, and a 9' tall garage door-plus a huge 20'x10' lofted storage space and dedicated 100-amp power. There's even a small RV pad for your toys or trailers! Roof is less than 5 years old. Located just minutes from Mountain View Corridor, shopping, restaurants, and more, this is a rare find that blends space, functionality, and charm. Buyer is advised to obtain an independent measurement. Buyer to verify all
Contact an agent
Home facts
- Year built:1989
- Listing Id #:2092640
- Added:58 day(s) ago
- Updated:July 13, 2025 at 02:53 AM
Rooms and interior
- Bedrooms:4
- Total bathrooms:2
- Full bathrooms:2
- Living area:1,778 sq. ft.
Heating and cooling
- Cooling:Central Air
- Heating:Forced Air
Structure and exterior
- Roof:Asphalt
- Year built:1989
- Building area:1,778 sq. ft.
- Lot area:0.17 Acres
Schools
- High school:Hunter
- Middle school:Hunter
- Elementary school:Whittier
Utilities
- Water:Culinary
- Sewer:Sewer Connected, Sewer: Connected, Sewer: Public
Finances and disclosures
- Price:$485,000
- Price per sq. ft.:$272.78
- Tax amount:$2,400
New listings near 3573 S Deann Dr W
- New
 $599,900Active8 beds 5 baths4,411 sq. ft.
$599,900Active8 beds 5 baths4,411 sq. ft.6497 W King Valley Rd, West Valley City, UT 84128
MLS# 2105107Listed by: REAL ESTATE ESSENTIALS - Open Sat, 10am to 12pmNew
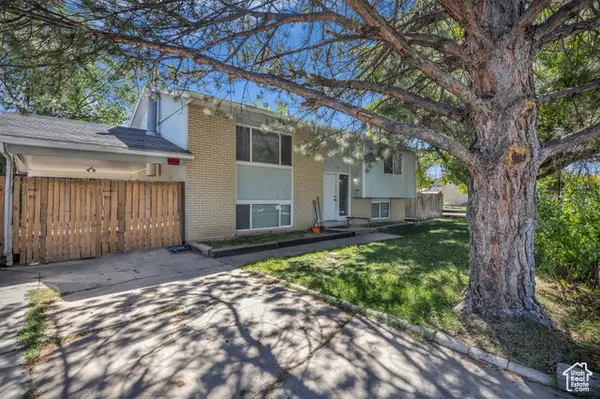 $475,000Active4 beds 2 baths1,892 sq. ft.
$475,000Active4 beds 2 baths1,892 sq. ft.4989 W Cherrywood Ln, West Valley City, UT 84120
MLS# 2105059Listed by: RANLIFE REAL ESTATE INC - Open Sat, 10am to 1pmNew
 $535,000Active4 beds 3 baths1,675 sq. ft.
$535,000Active4 beds 3 baths1,675 sq. ft.4018 S Laredo Way W, West Valley City, UT 84120
MLS# 2105072Listed by: PREMIER UTAH REAL ESTATE - Open Sat, 11am to 1pmNew
 $409,900Active3 beds 2 baths1,350 sq. ft.
$409,900Active3 beds 2 baths1,350 sq. ft.3590 S Geitz St, West Valley City, UT 84120
MLS# 2105052Listed by: ELEVEN11 REAL ESTATE - New
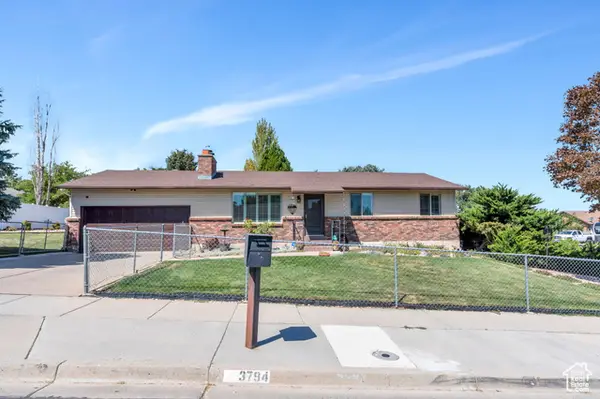 $470,000Active3 beds 3 baths2,184 sq. ft.
$470,000Active3 beds 3 baths2,184 sq. ft.3794 S Chatterleigh Rd, West Valley City, UT 84128
MLS# 2105019Listed by: AVENUES REALTY GROUP LLC - New
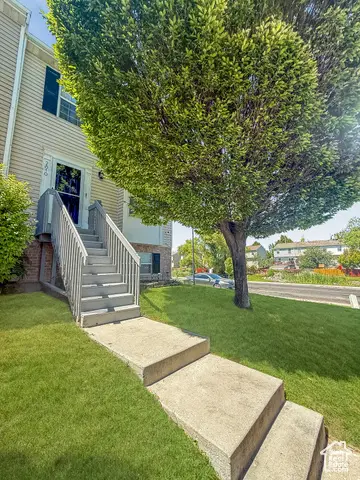 $379,500Active4 beds 3 baths1,720 sq. ft.
$379,500Active4 beds 3 baths1,720 sq. ft.2810 S Keltic Ct, West Valley City, UT 84128
MLS# 2105006Listed by: UTAH'S WISE CHOICE REAL ESTATE  $449,990Pending3 beds 3 baths1,717 sq. ft.
$449,990Pending3 beds 3 baths1,717 sq. ft.2869 S Ritter Row #54, West Valley City, UT 84128
MLS# 2104991Listed by: WEEKLEY HOMES, LLC- New
 $544,900Active6 beds 3 baths1,988 sq. ft.
$544,900Active6 beds 3 baths1,988 sq. ft.3038 S Timeron Dr, West Valley City, UT 84128
MLS# 2104901Listed by: COLDWELL BANKER REALTY (UNION HEIGHTS) - Open Sat, 10am to 12pmNew
 $395,000Active3 beds 3 baths1,488 sq. ft.
$395,000Active3 beds 3 baths1,488 sq. ft.1638 W Little Oak Ct S, Salt Lake City, UT 84119
MLS# 2104907Listed by: SUMMIT SOTHEBY'S INTERNATIONAL REALTY - Open Sat, 10am to 2pmNew
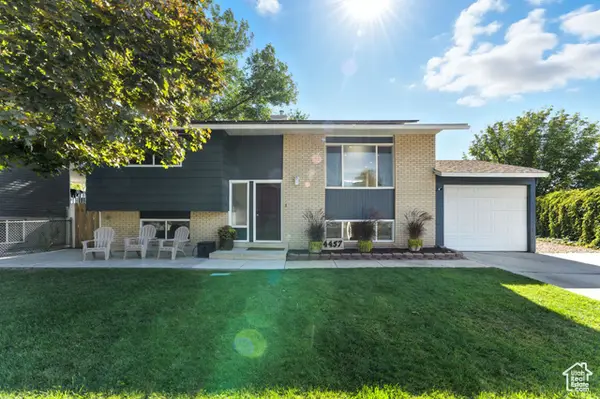 $499,000Active4 beds 2 baths1,760 sq. ft.
$499,000Active4 beds 2 baths1,760 sq. ft.4457 S Cherry Hollow Cir W, West Valley City, UT 84120
MLS# 2104889Listed by: KW WESTFIELD
