4007 S 5200 W, West Valley City, UT 84120
Local realty services provided by:ERA Brokers Consolidated
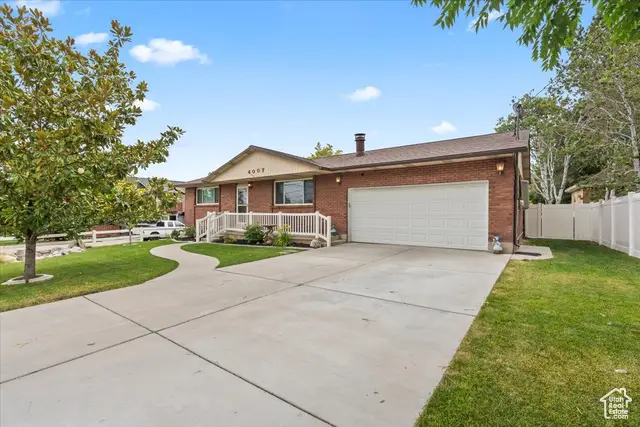
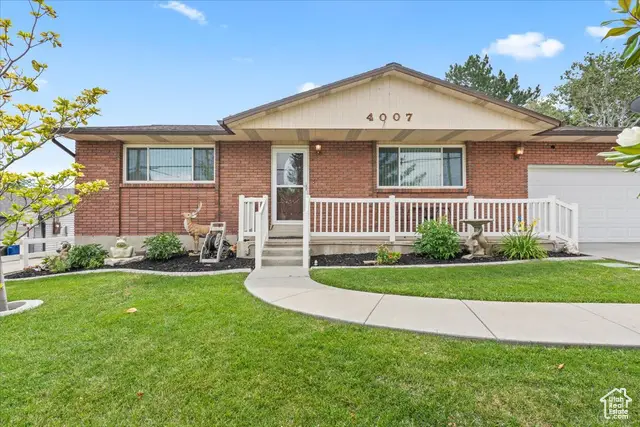
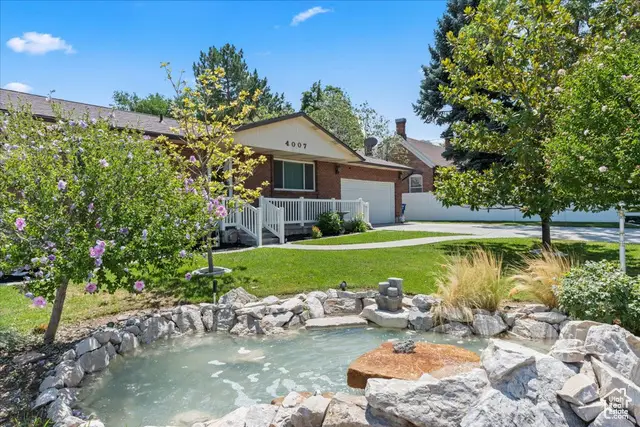
4007 S 5200 W,West Valley City, UT 84120
$490,000
- 3 Beds
- 3 Baths
- 2,072 sq. ft.
- Single family
- Pending
Listed by:jessica salazar
Office:nre
MLS#:2099949
Source:SL
Price summary
- Price:$490,000
- Price per sq. ft.:$236.49
About this home
**Multiple offers received highest and best due Monday 7/28 at 6pm** Welcome to your private oasis! This exceptional property offers stunning Mountain Views and sits on an incredible lot with endless outdoor living possibilities. The meticulously maintained yard features two custom pergolas on cement pads, perfect for relaxing or entertaining. Enjoy the tranquil sounds of a waterfall pond in the front yard, and discover a peaceful fish pond stocked with koi tucked into the backyard. Green thumbs will appreciate the fenced-in garden area complete with 8 raised garden boxes, ready for your seasonal harvests. For hobbyists, car lovers, or extra storage, the oversized detached garage provides ample space and versatility. Don't miss this rare opportunity to own a truly unique and serene property with space, views, and character! Fourth bedroom is a tandem bedroom, Property has 110 animal/agricultural points.
Contact an agent
Home facts
- Year built:1978
- Listing Id #:2099949
- Added:24 day(s) ago
- Updated:July 29, 2025 at 09:54 PM
Rooms and interior
- Bedrooms:3
- Total bathrooms:3
- Full bathrooms:1
- Half bathrooms:1
- Living area:2,072 sq. ft.
Heating and cooling
- Cooling:Central Air
- Heating:Electric, Forced Air, Hot Water
Structure and exterior
- Roof:Asphalt
- Year built:1978
- Building area:2,072 sq. ft.
- Lot area:0.55 Acres
Schools
- High school:Hunter
- Middle school:John F. Kennedy
- Elementary school:Carl Sandburg
Utilities
- Water:Culinary, Water Connected
- Sewer:Sewer Connected, Sewer: Connected, Sewer: Public
Finances and disclosures
- Price:$490,000
- Price per sq. ft.:$236.49
- Tax amount:$2,814
New listings near 4007 S 5200 W
- New
 $599,900Active8 beds 5 baths4,411 sq. ft.
$599,900Active8 beds 5 baths4,411 sq. ft.6497 W King Valley Rd, West Valley City, UT 84128
MLS# 2105107Listed by: REAL ESTATE ESSENTIALS - Open Sat, 10am to 12pmNew
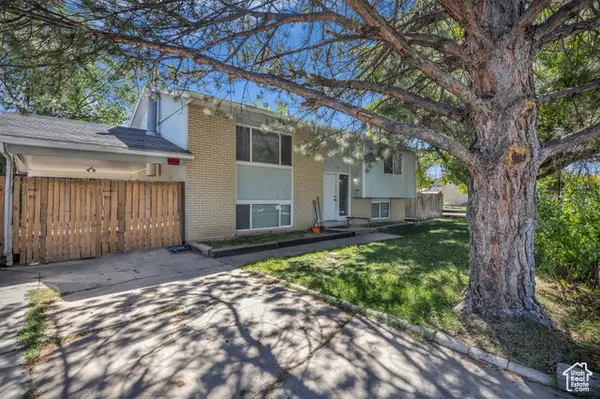 $475,000Active4 beds 2 baths1,892 sq. ft.
$475,000Active4 beds 2 baths1,892 sq. ft.4989 W Cherrywood Ln, West Valley City, UT 84120
MLS# 2105059Listed by: RANLIFE REAL ESTATE INC - Open Sat, 10am to 1pmNew
 $535,000Active4 beds 3 baths1,675 sq. ft.
$535,000Active4 beds 3 baths1,675 sq. ft.4018 S Laredo Way W, West Valley City, UT 84120
MLS# 2105072Listed by: PREMIER UTAH REAL ESTATE - Open Sat, 11am to 1pmNew
 $409,900Active3 beds 2 baths1,350 sq. ft.
$409,900Active3 beds 2 baths1,350 sq. ft.3590 S Geitz St, West Valley City, UT 84120
MLS# 2105052Listed by: ELEVEN11 REAL ESTATE - New
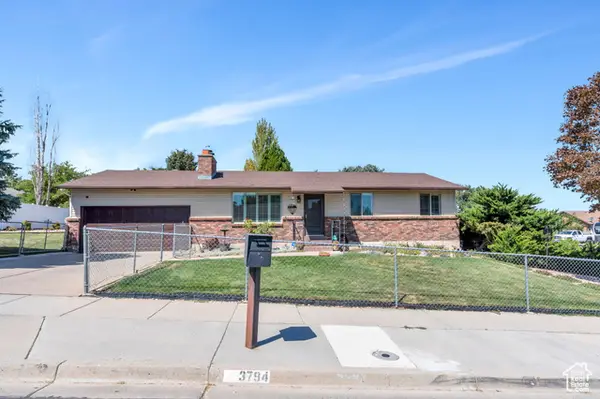 $470,000Active3 beds 3 baths2,184 sq. ft.
$470,000Active3 beds 3 baths2,184 sq. ft.3794 S Chatterleigh Rd, West Valley City, UT 84128
MLS# 2105019Listed by: AVENUES REALTY GROUP LLC - New
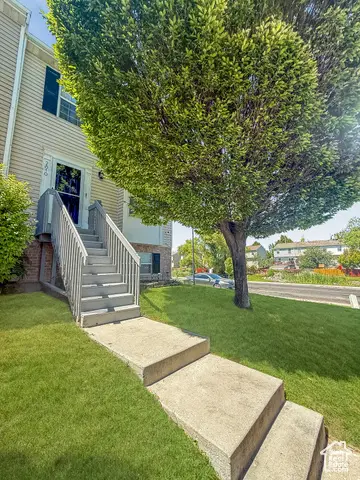 $379,500Active4 beds 3 baths1,720 sq. ft.
$379,500Active4 beds 3 baths1,720 sq. ft.2810 S Keltic Ct, West Valley City, UT 84128
MLS# 2105006Listed by: UTAH'S WISE CHOICE REAL ESTATE  $449,990Pending3 beds 3 baths1,717 sq. ft.
$449,990Pending3 beds 3 baths1,717 sq. ft.2869 S Ritter Row #54, West Valley City, UT 84128
MLS# 2104991Listed by: WEEKLEY HOMES, LLC- New
 $544,900Active6 beds 3 baths1,988 sq. ft.
$544,900Active6 beds 3 baths1,988 sq. ft.3038 S Timeron Dr, West Valley City, UT 84128
MLS# 2104901Listed by: COLDWELL BANKER REALTY (UNION HEIGHTS) - Open Sat, 10am to 12pmNew
 $395,000Active3 beds 3 baths1,488 sq. ft.
$395,000Active3 beds 3 baths1,488 sq. ft.1638 W Little Oak Ct S, Salt Lake City, UT 84119
MLS# 2104907Listed by: SUMMIT SOTHEBY'S INTERNATIONAL REALTY - Open Sat, 10am to 2pmNew
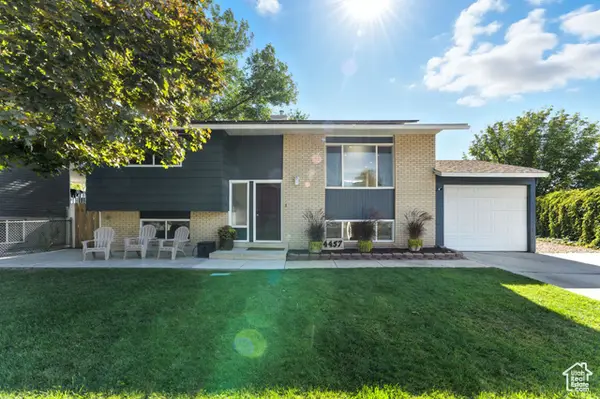 $499,000Active4 beds 2 baths1,760 sq. ft.
$499,000Active4 beds 2 baths1,760 sq. ft.4457 S Cherry Hollow Cir W, West Valley City, UT 84120
MLS# 2104889Listed by: KW WESTFIELD
