4236 S 3425 W, West Valley City, UT 84119
Local realty services provided by:ERA Realty Center
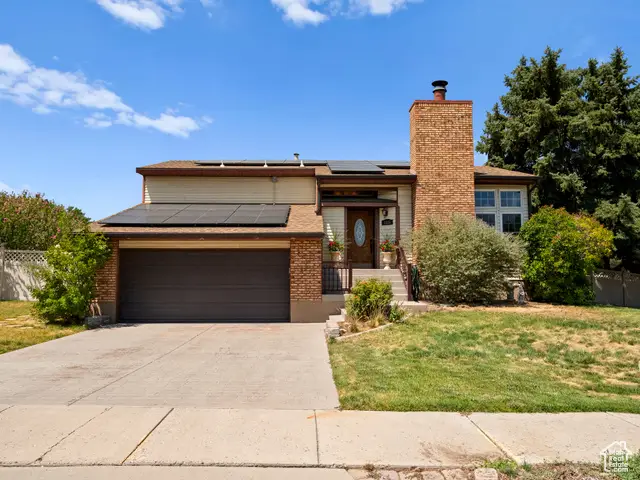
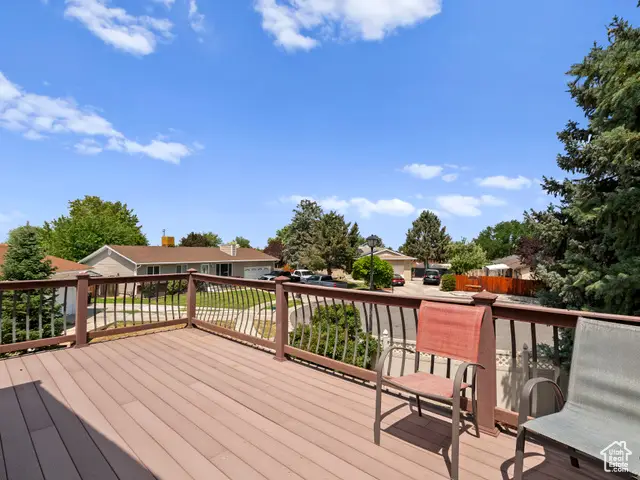
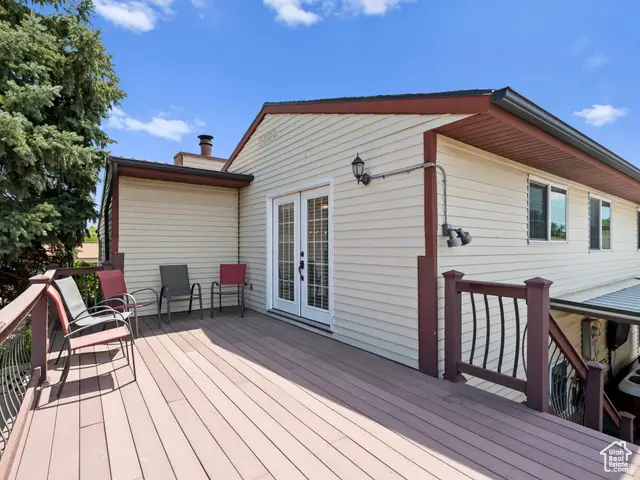
Listed by:melissa scott
Office:eleven11 real estate
MLS#:2102451
Source:SL
Price summary
- Price:$499,999
- Price per sq. ft.:$252.52
About this home
** OPEN HOUSE SAT 8/16 11:00am-2:00pm** Discover this inviting 3-bedroom, 2-bathroom home, perfectly situated in a quiet, HOA-free neighborhood. Ideal for those seeking a warm and welcoming retreat, this property features a spacious trex deck for enjoying summer BBQ's with friends, an 8 person hot tub that is only a few years old and a cozy wood-burning fireplace perfect for creating memorable holiday gatherings with loved ones. The open-concept living areas are filled with natural light, complementing the home's charming layout. Outside, enjoy a low-maintenance yard with room for gardening or relaxation. The Solar Panels offer help to reduce costs of living and will be paid off at closing. Located in a tranquil community, this home is just minutes from schools, parks, and shopping, offering the perfect balance of serenity and convenience. SPECIAL OFFER: The Seller is offering $5,000 to the Buyer to help with home updates and closing costs. Additionally, a home warranty up to $800 for added peace of mind. New carpet in Owners Suite being installed on 8/7. Square footage courtesy of tax records, buyer to verify all.
Contact an agent
Home facts
- Year built:1983
- Listing Id #:2102451
- Added:13 day(s) ago
- Updated:August 14, 2025 at 11:07 AM
Rooms and interior
- Bedrooms:3
- Total bathrooms:2
- Full bathrooms:1
- Living area:1,980 sq. ft.
Heating and cooling
- Cooling:Central Air
- Heating:Gas: Central, Wood
Structure and exterior
- Roof:Asphalt
- Year built:1983
- Building area:1,980 sq. ft.
- Lot area:0.2 Acres
Schools
- High school:Granger
- Middle school:Valley
- Elementary school:Robert Frost
Utilities
- Water:Culinary, Water Connected
- Sewer:Sewer Connected, Sewer: Connected, Sewer: Public
Finances and disclosures
- Price:$499,999
- Price per sq. ft.:$252.52
- Tax amount:$2,858
New listings near 4236 S 3425 W
- New
 $754,900Active5 beds 3 baths1,864 sq. ft.
$754,900Active5 beds 3 baths1,864 sq. ft.3851 S 3200 W, West Valley City, UT 84119
MLS# 2105215Listed by: KW SOUTH VALLEY KELLER WILLIAMS - New
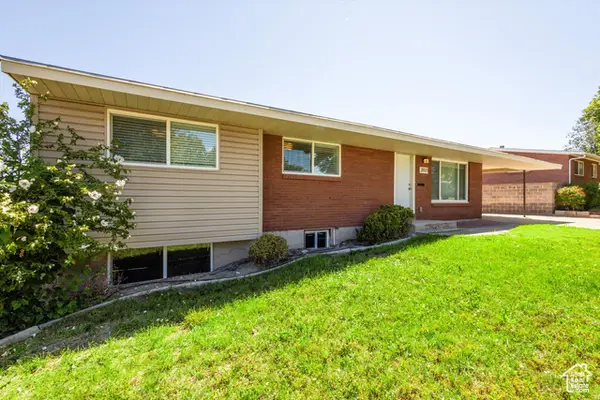 $549,900Active3 beds 2 baths2,495 sq. ft.
$549,900Active3 beds 2 baths2,495 sq. ft.3971 S 5375 W, West Valley City, UT 84120
MLS# 2105159Listed by: GRAND SLAM REALTY - New
 $599,900Active8 beds 5 baths4,411 sq. ft.
$599,900Active8 beds 5 baths4,411 sq. ft.6497 W King Valley Rd, West Valley City, UT 84128
MLS# 2105107Listed by: REAL ESTATE ESSENTIALS - Open Sat, 10am to 12pmNew
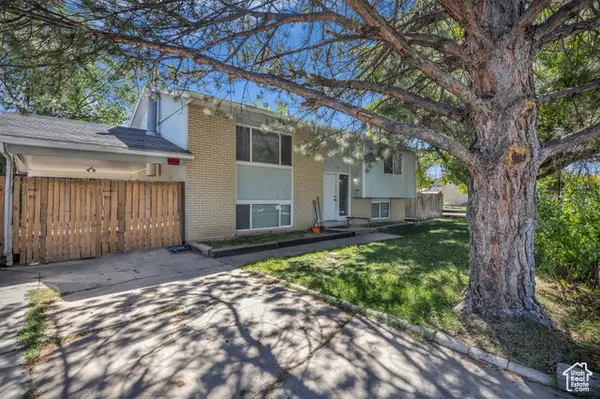 $475,000Active4 beds 2 baths1,892 sq. ft.
$475,000Active4 beds 2 baths1,892 sq. ft.4989 W Cherrywood Ln, West Valley City, UT 84120
MLS# 2105059Listed by: RANLIFE REAL ESTATE INC - Open Sat, 10am to 1pmNew
 $535,000Active4 beds 3 baths1,675 sq. ft.
$535,000Active4 beds 3 baths1,675 sq. ft.4018 S Laredo Way W, West Valley City, UT 84120
MLS# 2105072Listed by: PREMIER UTAH REAL ESTATE - Open Sat, 11am to 1pmNew
 $409,900Active3 beds 2 baths1,350 sq. ft.
$409,900Active3 beds 2 baths1,350 sq. ft.3590 S Geitz St, West Valley City, UT 84120
MLS# 2105052Listed by: ELEVEN11 REAL ESTATE - New
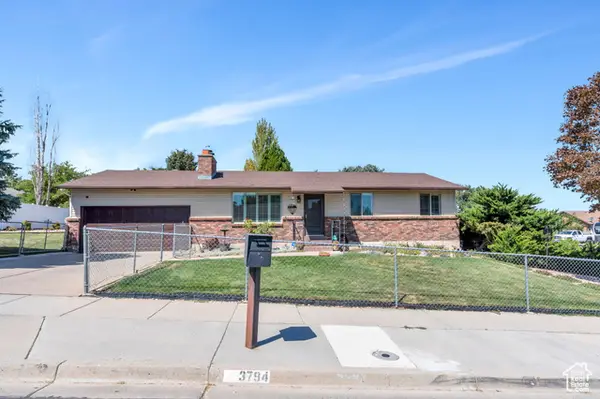 $470,000Active3 beds 3 baths2,184 sq. ft.
$470,000Active3 beds 3 baths2,184 sq. ft.3794 S Chatterleigh Rd, West Valley City, UT 84128
MLS# 2105019Listed by: AVENUES REALTY GROUP LLC - New
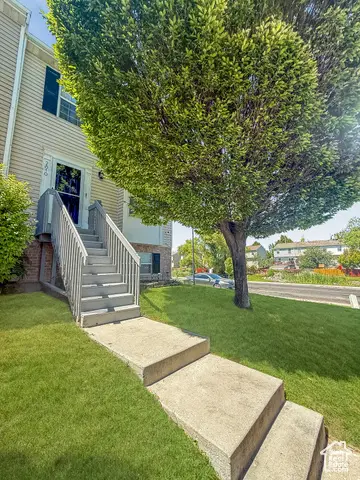 $379,500Active4 beds 3 baths1,720 sq. ft.
$379,500Active4 beds 3 baths1,720 sq. ft.2810 S Keltic Ct, West Valley City, UT 84128
MLS# 2105006Listed by: UTAH'S WISE CHOICE REAL ESTATE  $449,990Pending3 beds 3 baths1,717 sq. ft.
$449,990Pending3 beds 3 baths1,717 sq. ft.2869 S Ritter Row #54, West Valley City, UT 84128
MLS# 2104991Listed by: WEEKLEY HOMES, LLC- New
 $544,900Active6 beds 3 baths1,988 sq. ft.
$544,900Active6 beds 3 baths1,988 sq. ft.3038 S Timeron Dr, West Valley City, UT 84128
MLS# 2104901Listed by: COLDWELL BANKER REALTY (UNION HEIGHTS)
