4509 S Greystock Cir W, West Valley City, UT 84120
Local realty services provided by:ERA Brokers Consolidated
4509 S Greystock Cir W,West Valley City, UT 84120
$589,900
- 6 Beds
- 3 Baths
- 2,832 sq. ft.
- Single family
- Active
Listed by:mindy barnes
Office:perry realty, inc.
MLS#:2092022
Source:SL
Price summary
- Price:$589,900
- Price per sq. ft.:$208.3
About this home
MOTIVATED SELLERS, BRING US AN OFFER!! Welcome to this beautifully maintained 6-bedroom, 3-bathroom home nestled in a peaceful cul-de-sac-just minutes from shopping, dining, and top local amenities. Designed with comfort and versatility in mind, this home features a bright, open floor plan perfect for both everyday living and entertaining. At the heart of the home is a spacious kitchen with a large island, ideal for gathering with family and friends. The grand premier suite offers a luxurious retreat, complete with ample space and a spa-like ensuite bath. Step outside to your private backyard oasis-complete with mature fruit trees, a thriving garden, a patio for al fresco dining, and a cozy fire pit for evening relaxation. The fully finished basement adds even more living space, perfect for a media room, home office, or guest accommodations. This home is the perfect blend of convenience, space, and comfort. With new carpet this home is just waiting for you to move in and make it yours. Square footage figures are provided as a courtesy estimate only and were obtained from County Records. Buyer is advised to obtain an independent measurement.
Contact an agent
Home facts
- Year built:2009
- Listing ID #:2092022
- Added:107 day(s) ago
- Updated:September 29, 2025 at 11:02 AM
Rooms and interior
- Bedrooms:6
- Total bathrooms:3
- Full bathrooms:3
- Living area:2,832 sq. ft.
Heating and cooling
- Cooling:Central Air
- Heating:Gas: Central
Structure and exterior
- Roof:Asphalt
- Year built:2009
- Building area:2,832 sq. ft.
- Lot area:0.16 Acres
Schools
- High school:Hunter
- Middle school:John F. Kennedy
- Elementary school:Hunter
Utilities
- Water:Culinary, Water Connected
- Sewer:Sewer Connected, Sewer: Connected, Sewer: Public
Finances and disclosures
- Price:$589,900
- Price per sq. ft.:$208.3
- Tax amount:$3,769
New listings near 4509 S Greystock Cir W
- New
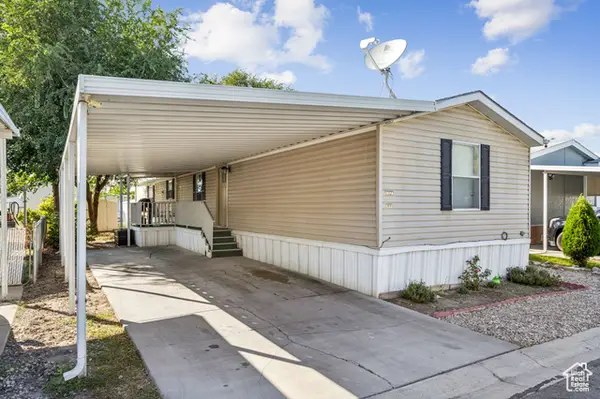 $70,317Active3 beds 2 baths1,000 sq. ft.
$70,317Active3 beds 2 baths1,000 sq. ft.3686 S Water View Rd W, West Valley City, UT 84119
MLS# 2114155Listed by: REAL BROKER, LLC - New
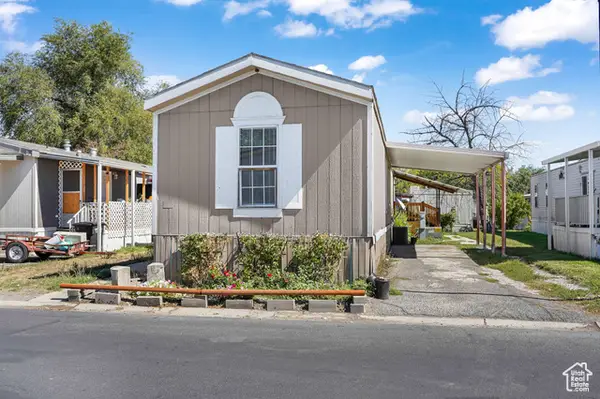 $80,000Active3 beds 2 baths1,000 sq. ft.
$80,000Active3 beds 2 baths1,000 sq. ft.2874 S 2540 W #210, West Valley City, UT 84119
MLS# 2114087Listed by: EXP REALTY, LLC - New
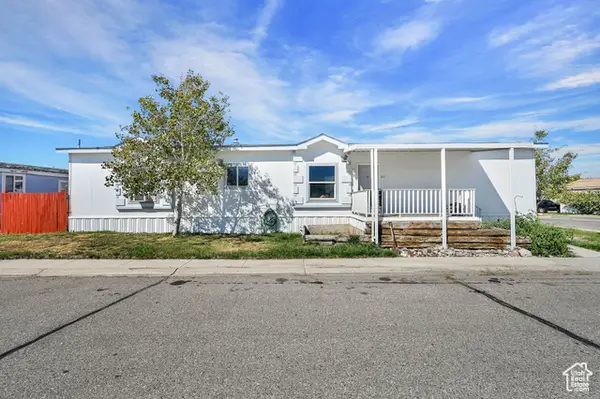 $85,000Active3 beds 2 baths1,200 sq. ft.
$85,000Active3 beds 2 baths1,200 sq. ft.1167 W Hacienda Dr, West Valley City, UT 84119
MLS# 2114051Listed by: CENTURY 21 EVEREST - New
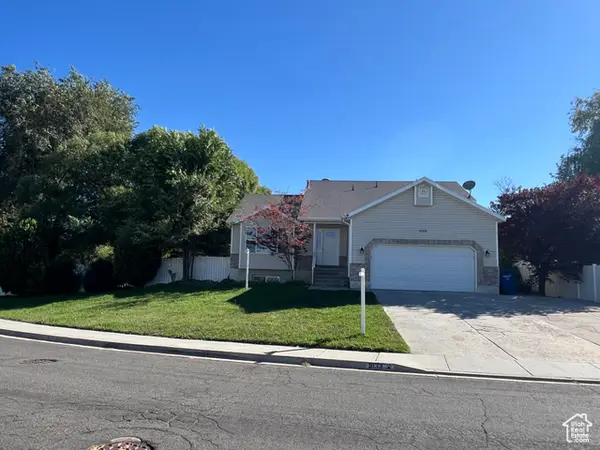 $559,900Active4 beds 3 baths2,776 sq. ft.
$559,900Active4 beds 3 baths2,776 sq. ft.5133 W Village Wood Dr S, West Valley City, UT 84120
MLS# 2114077Listed by: CANYON RIDGE REALTY, INC - Open Sat, 11am to 1pmNew
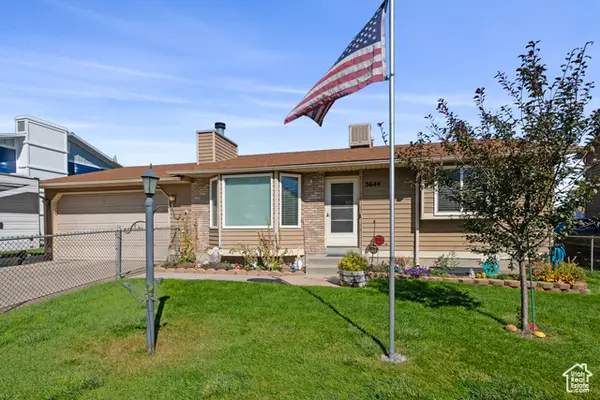 $460,000Active4 beds 2 baths1,764 sq. ft.
$460,000Active4 beds 2 baths1,764 sq. ft.5644 W 4360 S, West Valley City, UT 84128
MLS# 2114038Listed by: REDFIN CORPORATION - New
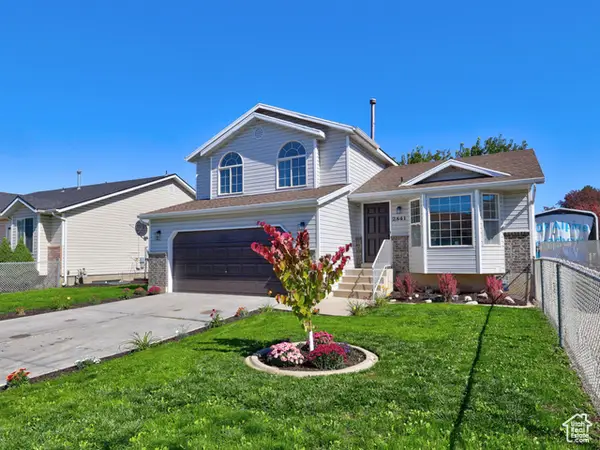 $520,000Active4 beds 3 baths1,824 sq. ft.
$520,000Active4 beds 3 baths1,824 sq. ft.2841 S Clearbrook Dr W, West Valley City, UT 84119
MLS# 2114016Listed by: UTAH REALTY - New
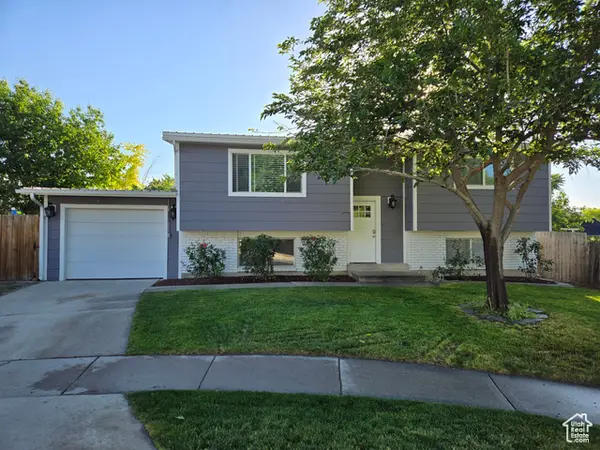 $495,000Active4 beds 2 baths1,964 sq. ft.
$495,000Active4 beds 2 baths1,964 sq. ft.3906 S Boothill Cir S, West Valley City, UT 84120
MLS# 2113943Listed by: NRE - New
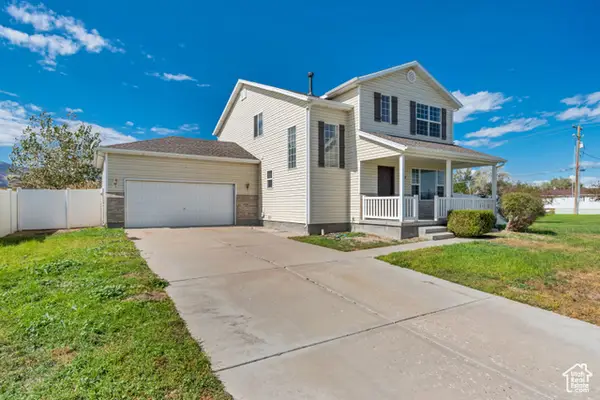 $564,900Active4 beds 3 baths3,084 sq. ft.
$564,900Active4 beds 3 baths3,084 sq. ft.2854 S Hawker Ln W, Salt Lake City, UT 84128
MLS# 2113840Listed by: REALTYPATH LLC (PREFERRED) - New
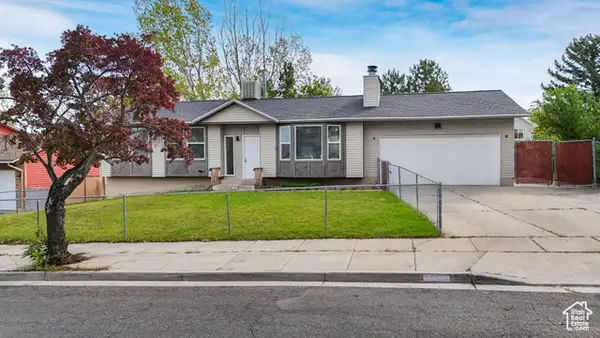 $535,000Active5 beds 3 baths2,319 sq. ft.
$535,000Active5 beds 3 baths2,319 sq. ft.4197 S 6115 W, Salt Lake City, UT 84128
MLS# 2113849Listed by: CENTURY 21 EVEREST - New
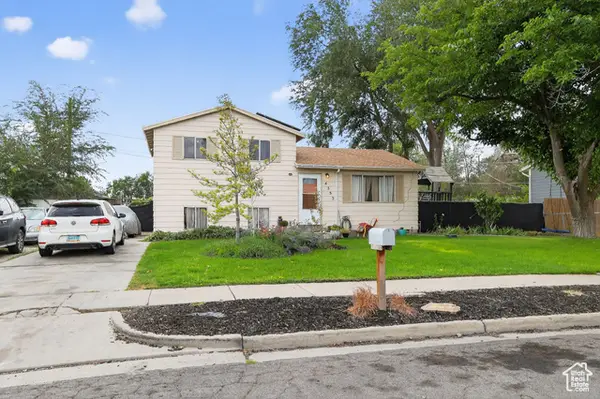 $420,000Active3 beds 1 baths1,296 sq. ft.
$420,000Active3 beds 1 baths1,296 sq. ft.4353 W 3335 S, West Valley City, UT 84120
MLS# 2113850Listed by: PRICE REAL ESTATE INC
