4882 W Kathleen Ave S, West Valley City, UT 84120
Local realty services provided by:ERA Brokers Consolidated
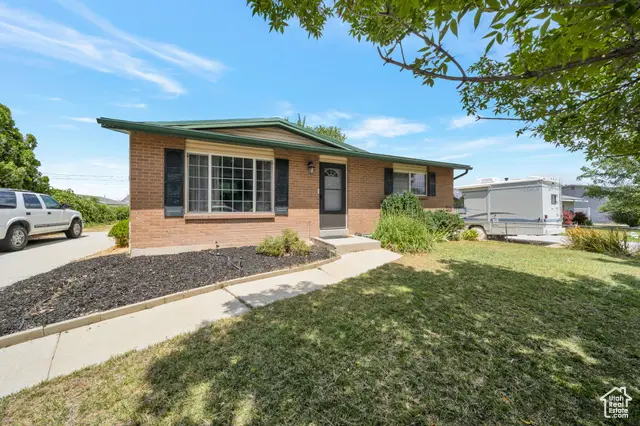
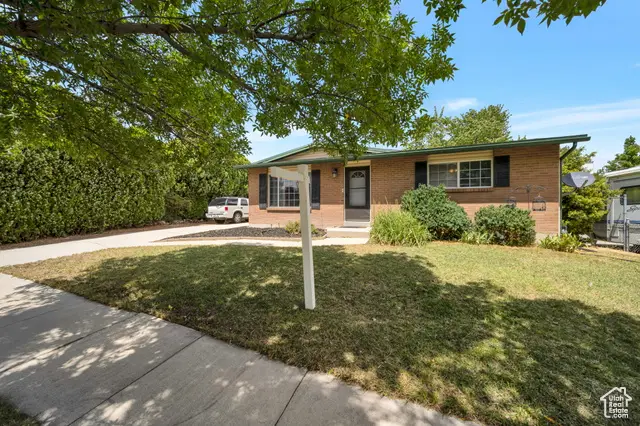

4882 W Kathleen Ave S,West Valley City, UT 84120
$395,000
- 3 Beds
- 1 Baths
- 1,830 sq. ft.
- Single family
- Active
Listed by:mario quintero
Office:city lights real estate, llc.
MLS#:2100143
Source:SL
Price summary
- Price:$395,000
- Price per sq. ft.:$215.85
About this home
ATTENTION FIRST TIME HOME BUYERS! Are you kidding me?? In this price range, homes are usually in need of tons of work but not this incredible little south facing (the sun melts the snow during the winters) rambler! Many of the big ticket items are done, just waiting for a new homeowner to add their finishing touches! Four years ago, the major systems were replaced. New electrical sub-panel, new roof, new front door, new vinyl flooring, new furnace and AC, new gutters, new windows, new water heater and the deck was shored up and placed on concrete block. The basement bathroom is partially roughed, ready to be finished. Not only have the big ticket items been done for you, but the house just screams CUTE! The kitchen is sharp, clean, and functional. One of the best features? The north facing redwood deck, with built in bench seating, where BBQ's and late evenings invite friends and family to stay. Located in an incredibly quiet neighborhood with amazing access to all of the important things. The area is exploding with amazing, non-chain restaurants, specialty grocery stores, and its a quick 5 minute jaunt to Bangerter Highway. One step inside and youll fall in love. Come see for yourself, sure to sell fast. Dont let this opportunity pass you by.
Contact an agent
Home facts
- Year built:1970
- Listing Id #:2100143
- Added:23 day(s) ago
- Updated:August 15, 2025 at 11:04 AM
Rooms and interior
- Bedrooms:3
- Total bathrooms:1
- Full bathrooms:1
- Living area:1,830 sq. ft.
Heating and cooling
- Cooling:Central Air
- Heating:Forced Air, Gas: Central
Structure and exterior
- Roof:Asphalt
- Year built:1970
- Building area:1,830 sq. ft.
- Lot area:0.16 Acres
Schools
- High school:Hunter
- Middle school:Hunter
- Elementary school:Carl Sandburg
Utilities
- Water:Culinary
- Sewer:Sewer Connected, Sewer: Connected, Sewer: Public
Finances and disclosures
- Price:$395,000
- Price per sq. ft.:$215.85
- Tax amount:$2,335
New listings near 4882 W Kathleen Ave S
- New
 $754,900Active5 beds 3 baths1,864 sq. ft.
$754,900Active5 beds 3 baths1,864 sq. ft.3851 S 3200 W, West Valley City, UT 84119
MLS# 2105215Listed by: KW SOUTH VALLEY KELLER WILLIAMS - New
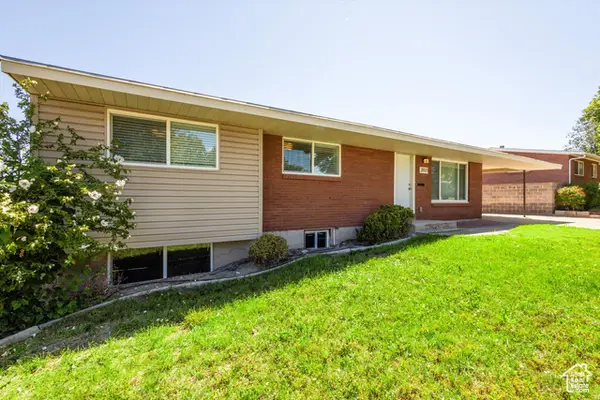 $549,900Active3 beds 2 baths2,495 sq. ft.
$549,900Active3 beds 2 baths2,495 sq. ft.3971 S 5375 W, West Valley City, UT 84120
MLS# 2105159Listed by: GRAND SLAM REALTY - New
 $599,900Active8 beds 5 baths4,411 sq. ft.
$599,900Active8 beds 5 baths4,411 sq. ft.6497 W King Valley Rd, West Valley City, UT 84128
MLS# 2105107Listed by: REAL ESTATE ESSENTIALS - Open Sat, 10am to 12pmNew
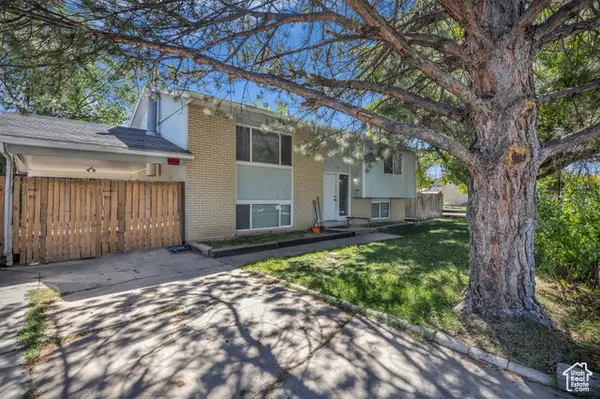 $475,000Active4 beds 2 baths1,892 sq. ft.
$475,000Active4 beds 2 baths1,892 sq. ft.4989 W Cherrywood Ln, West Valley City, UT 84120
MLS# 2105059Listed by: RANLIFE REAL ESTATE INC - Open Sat, 10am to 1pmNew
 $535,000Active4 beds 3 baths1,675 sq. ft.
$535,000Active4 beds 3 baths1,675 sq. ft.4018 S Laredo Way W, West Valley City, UT 84120
MLS# 2105072Listed by: PREMIER UTAH REAL ESTATE - Open Sat, 11am to 1pmNew
 $409,900Active3 beds 2 baths1,350 sq. ft.
$409,900Active3 beds 2 baths1,350 sq. ft.3590 S Geitz St, West Valley City, UT 84120
MLS# 2105052Listed by: ELEVEN11 REAL ESTATE - New
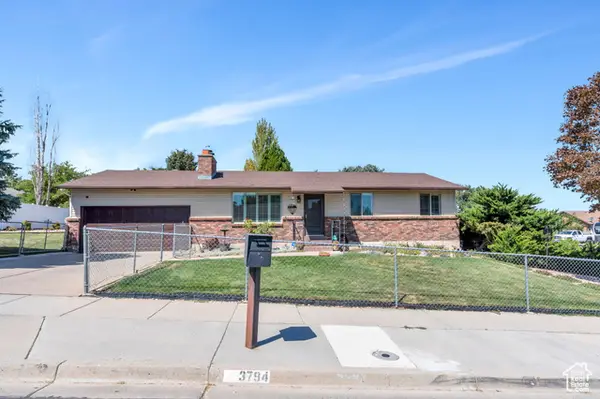 $470,000Active3 beds 3 baths2,184 sq. ft.
$470,000Active3 beds 3 baths2,184 sq. ft.3794 S Chatterleigh Rd, West Valley City, UT 84128
MLS# 2105019Listed by: AVENUES REALTY GROUP LLC - New
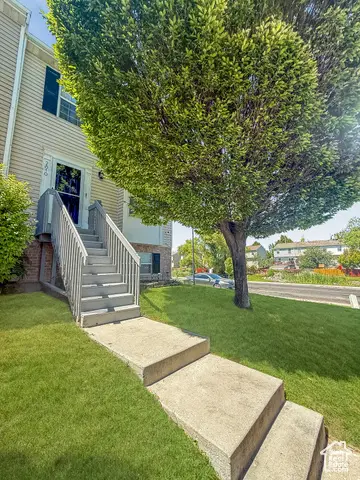 $379,500Active4 beds 3 baths1,720 sq. ft.
$379,500Active4 beds 3 baths1,720 sq. ft.2810 S Keltic Ct, West Valley City, UT 84128
MLS# 2105006Listed by: UTAH'S WISE CHOICE REAL ESTATE  $449,990Pending3 beds 3 baths1,717 sq. ft.
$449,990Pending3 beds 3 baths1,717 sq. ft.2869 S Ritter Row #54, West Valley City, UT 84128
MLS# 2104991Listed by: WEEKLEY HOMES, LLC- New
 $544,900Active6 beds 3 baths1,988 sq. ft.
$544,900Active6 beds 3 baths1,988 sq. ft.3038 S Timeron Dr, West Valley City, UT 84128
MLS# 2104901Listed by: COLDWELL BANKER REALTY (UNION HEIGHTS)
