5496 W Peggy Ln S, West Valley City, UT 84120
Local realty services provided by:ERA Realty Center
5496 W Peggy Ln S,West Valley City, UT 84120
$544,900
- 5 Beds
- 3 Baths
- 2,621 sq. ft.
- Single family
- Active
Listed by: betty cuanalo
Office: coldwell banker realty (union heights)
MLS#:2102099
Source:SL
Price summary
- Price:$544,900
- Price per sq. ft.:$207.9
About this home
PRICE IMPROVED now under $550k filter. This spacious 5-bedroom, 3-bath property offers not only modern updates but also incredible flexibility for today's lifestyle. The finished basement features its own private entrance, making it ideal for a potential ADU, guest suite, or multigenerational living. With two driveways and an extended 3rd-bay garage with a rear door, you'll have the perfect setup for extra parking, a workshop, or easy backyard access for projects and toys. Inside, the kitchen shines with QUARTZ countertops, complemented by new laminate flooring on the main and tile on the lower level and a freshly updated sprinkler system. Major items have already been taken care of-roof replaced about 56 years ago, A/C approximately 4 years old, and a new water heater just last year-giving peace of mind for years to come. Located in a convenient West Valley City neighborhood close to parks, schools, and shopping, this home is ready for its next chapter. Whether you're looking for rental income, space for extended family, or simply a home with room to grow, this one checks all the boxes.
Contact an agent
Home facts
- Year built:1976
- Listing ID #:2102099
- Added:104 day(s) ago
- Updated:November 13, 2025 at 11:58 AM
Rooms and interior
- Bedrooms:5
- Total bathrooms:3
- Full bathrooms:2
- Living area:2,621 sq. ft.
Heating and cooling
- Cooling:Central Air
- Heating:Forced Air, Gas: Central
Structure and exterior
- Roof:Asphalt
- Year built:1976
- Building area:2,621 sq. ft.
- Lot area:0.16 Acres
Schools
- High school:Hunter
- Middle school:John F. Kennedy
- Elementary school:Hunter
Utilities
- Water:Culinary, Water Connected
- Sewer:Sewer Connected, Sewer: Connected, Sewer: Public
Finances and disclosures
- Price:$544,900
- Price per sq. ft.:$207.9
- Tax amount:$2,922
New listings near 5496 W Peggy Ln S
- New
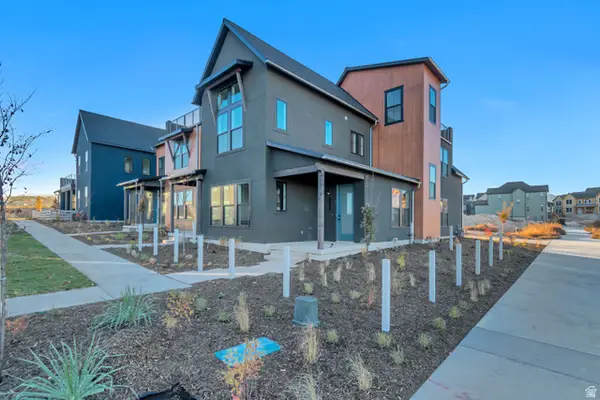 $575,400Active3 beds 3 baths1,912 sq. ft.
$575,400Active3 beds 3 baths1,912 sq. ft.6973 W Hidden Hills Way S #146, West Jordan, UT 84081
MLS# 2122403Listed by: S H REALTY LC - New
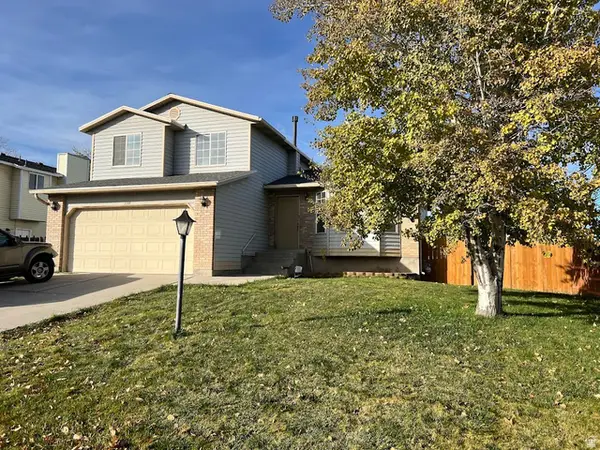 $525,000Active4 beds 4 baths1,950 sq. ft.
$525,000Active4 beds 4 baths1,950 sq. ft.3760 S 4745 W, Salt Lake City, UT 84120
MLS# 2122404Listed by: ULRICH REALTORS, INC. - New
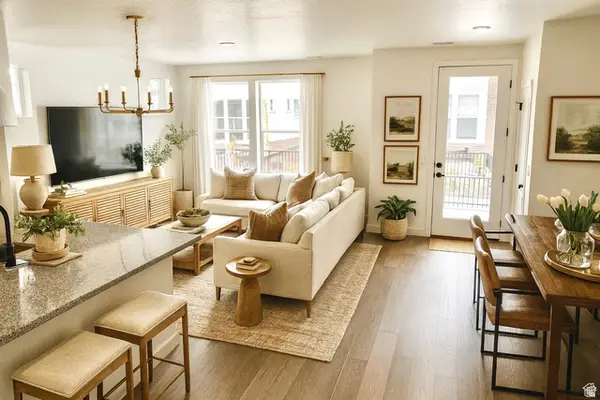 $459,990Active3 beds 3 baths1,717 sq. ft.
$459,990Active3 beds 3 baths1,717 sq. ft.2861 S Kinsey Ct #44, West Valley City, UT 84128
MLS# 2122370Listed by: WEEKLEY HOMES, LLC - New
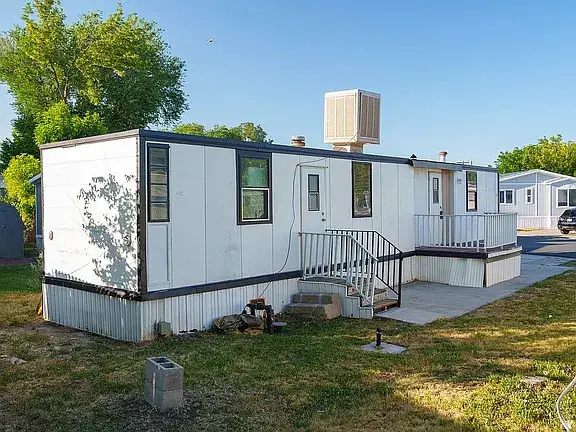 $55,000Active2 beds 1 baths900 sq. ft.
$55,000Active2 beds 1 baths900 sq. ft.3414 S Watercrest Rd Rd W #15, West Valley City, UT 84120
MLS# 2122356Listed by: UNITY GROUP REAL ESTATE LLC 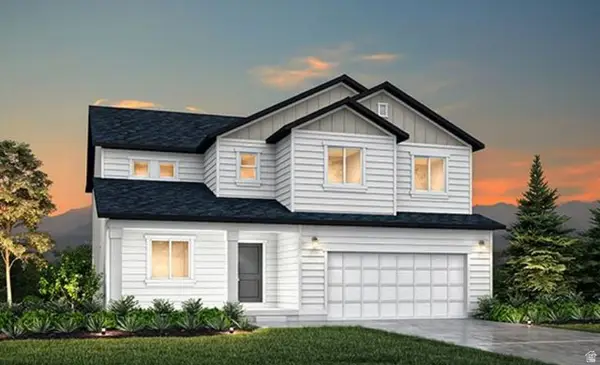 $766,722Pending4 beds 3 baths3,748 sq. ft.
$766,722Pending4 beds 3 baths3,748 sq. ft.6672 S Skyloop Dr W #10, West Jordan, UT 84081
MLS# 2122340Listed by: WOODSIDE HOMES OF UTAH LLC- New
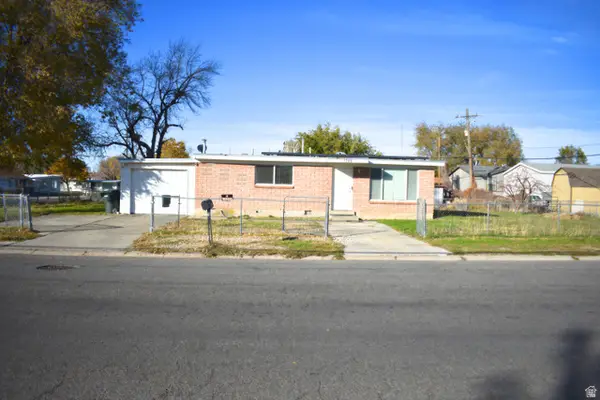 $435,000Active3 beds 2 baths1,102 sq. ft.
$435,000Active3 beds 2 baths1,102 sq. ft.1786 W 3300 S, West Valley City, UT 84119
MLS# 2122246Listed by: IN DEPTH REALTY - New
 $729,000Active4 beds 3 baths2,731 sq. ft.
$729,000Active4 beds 3 baths2,731 sq. ft.2763 S Mcqueen Ln, West Valley City, UT 84128
MLS# 2122211Listed by: MARKET SOURCE REAL ESTATE LLC - New
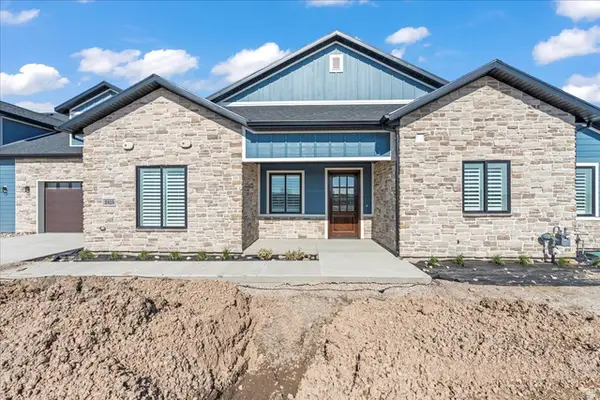 $619,000Active3 beds 2 baths1,966 sq. ft.
$619,000Active3 beds 2 baths1,966 sq. ft.2767 S Mcqueen Ln #103, West Valley City, UT 84128
MLS# 2122219Listed by: MARKET SOURCE REAL ESTATE LLC - New
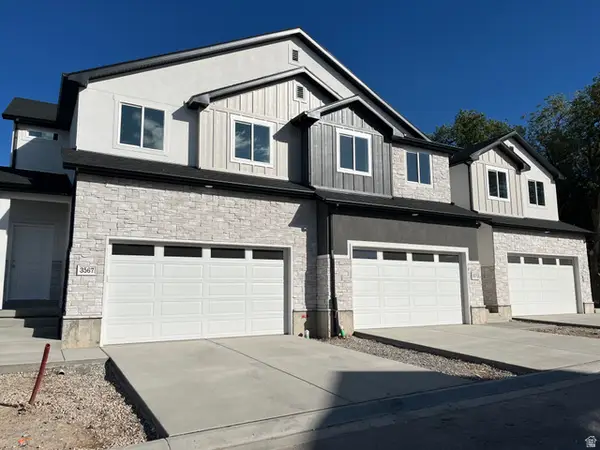 $450,000Active3 beds 3 baths2,450 sq. ft.
$450,000Active3 beds 3 baths2,450 sq. ft.3572 S 4400 W #105, West Valley City, UT 84120
MLS# 2122176Listed by: UTAH'S PROPERTIES LLC - Open Sat, 10am to 12pmNew
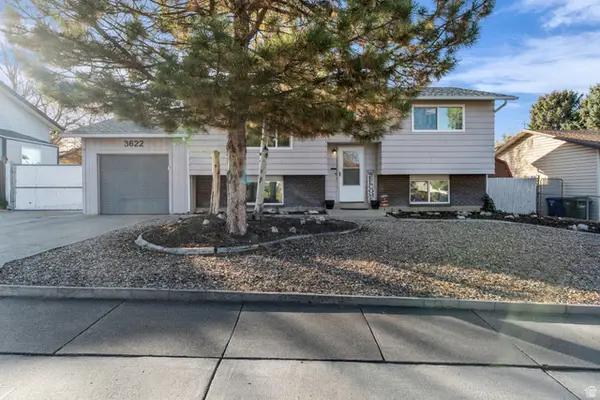 $460,000Active4 beds 2 baths1,738 sq. ft.
$460,000Active4 beds 2 baths1,738 sq. ft.3622 S Chatterleigh Rd W, West Valley City, UT 84128
MLS# 2122097Listed by: EQUITY REAL ESTATE (SOLID)
