5724 W Darle Ave S, West Valley City, UT 84128
Local realty services provided by:ERA Brokers Consolidated
Listed by:jason melton
Office:coldwell banker realty (union heights)
MLS#:2094082
Source:SL
Price summary
- Price:$565,000
- Price per sq. ft.:$211.61
About this home
You won't want to miss this beautifully updated family home on a fully landscaped 0.21-acre lot! Step inside to discover a newly remodeled kitchen featuring gorgeous knotty maple cabinets, pull-out drawers, a massive 13-foot countertop, large island with seating for seven, a 5-burner gas cooktop, and double ovens-perfect for cooking and entertaining. The open-concept layout flows seamlessly into a spacious great room ideal for gatherings and relaxation. Upstairs, you'll find three generously sized bedrooms, each with ample closet space. The fully finished basement offers even more living space, including a large family room, two additional oversized bedrooms, and a bath. It's wired for cable and internet, making it perfect for movie nights, a home office, or a guest suite. Thoughtfully designed storage is found throughout the home, ample basement shelving, and even organized garage space with built-in cabinets. And don't miss the bonus 12x18 detached shop/storage building in the backyard-ideal for hobbies, tools, or extra storage. The backyard is fully landscaped and includes a garden area-ready for outdoor fun! The home also has newer painted inside and out, so it's truly move-in ready. Schedule a private showing today and come see all the amazing features and upgrades this home has to offer!
Contact an agent
Home facts
- Year built:1962
- Listing ID #:2094082
- Added:98 day(s) ago
- Updated:September 29, 2025 at 11:02 AM
Rooms and interior
- Bedrooms:5
- Total bathrooms:3
- Full bathrooms:2
- Living area:2,670 sq. ft.
Heating and cooling
- Cooling:Central Air
- Heating:Forced Air, Gas: Central, Wall Furnace
Structure and exterior
- Roof:Asphalt
- Year built:1962
- Building area:2,670 sq. ft.
- Lot area:0.21 Acres
Schools
- High school:Hunter
- Middle school:Hunter
- Elementary school:Whittier
Utilities
- Water:Culinary, Water Connected
- Sewer:Sewer Connected, Sewer: Connected
Finances and disclosures
- Price:$565,000
- Price per sq. ft.:$211.61
- Tax amount:$2,984
New listings near 5724 W Darle Ave S
- New
 $555,000Active5 beds 3 baths3,108 sq. ft.
$555,000Active5 beds 3 baths3,108 sq. ft.3692 W Jasmine St, West Valley City, UT 84120
MLS# 2114392Listed by: COE REALTY LLC - New
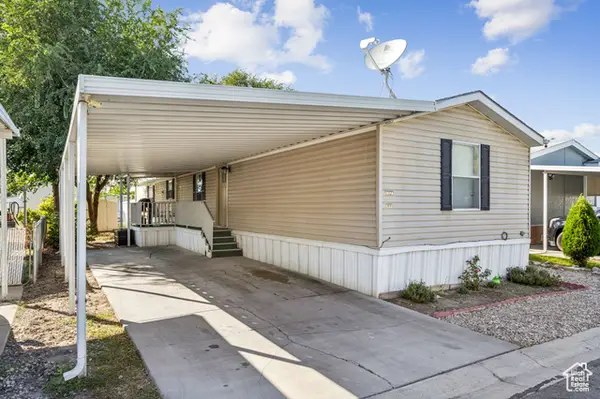 $70,317Active3 beds 2 baths1,000 sq. ft.
$70,317Active3 beds 2 baths1,000 sq. ft.3686 S Water View Rd W, West Valley City, UT 84119
MLS# 2114155Listed by: REAL BROKER, LLC - New
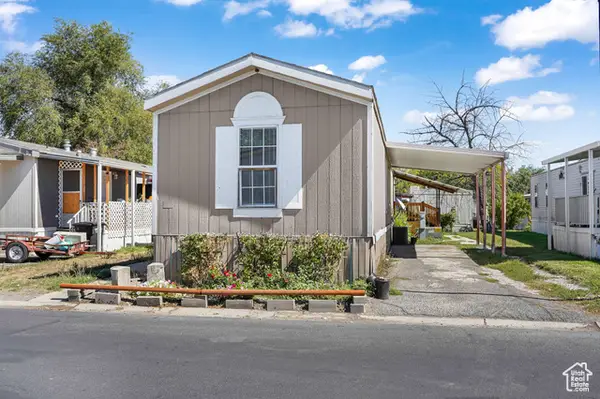 $80,000Active3 beds 2 baths1,000 sq. ft.
$80,000Active3 beds 2 baths1,000 sq. ft.2874 S 2540 W #210, West Valley City, UT 84119
MLS# 2114087Listed by: EXP REALTY, LLC - New
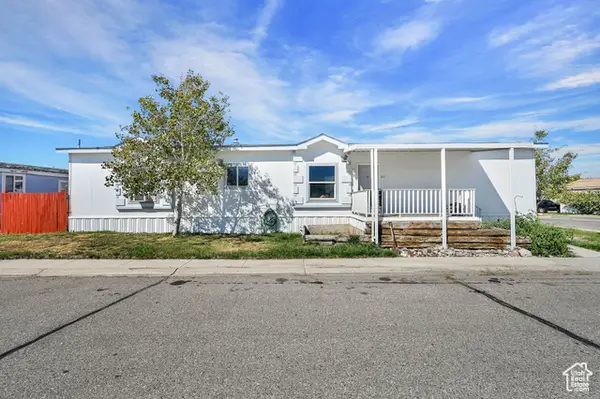 $85,000Active3 beds 2 baths1,200 sq. ft.
$85,000Active3 beds 2 baths1,200 sq. ft.1167 W Hacienda Dr, West Valley City, UT 84119
MLS# 2114051Listed by: CENTURY 21 EVEREST - New
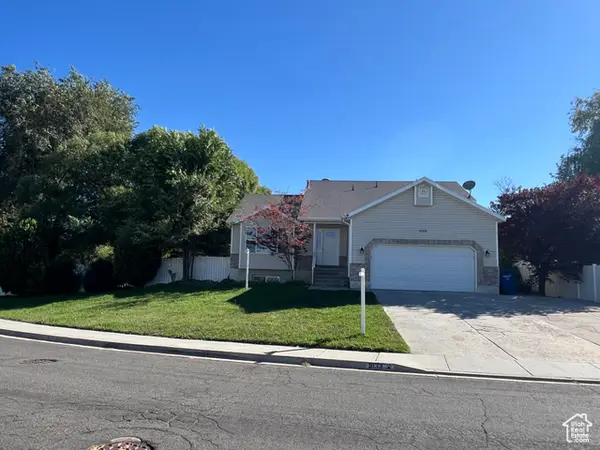 $559,900Active4 beds 3 baths2,776 sq. ft.
$559,900Active4 beds 3 baths2,776 sq. ft.5133 W Village Wood Dr S, West Valley City, UT 84120
MLS# 2114077Listed by: CANYON RIDGE REALTY, INC - Open Sat, 11am to 1pmNew
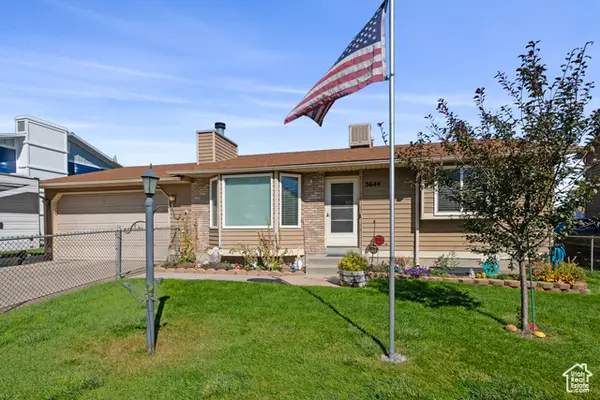 $460,000Active4 beds 2 baths1,764 sq. ft.
$460,000Active4 beds 2 baths1,764 sq. ft.5644 W 4360 S, West Valley City, UT 84128
MLS# 2114038Listed by: REDFIN CORPORATION - New
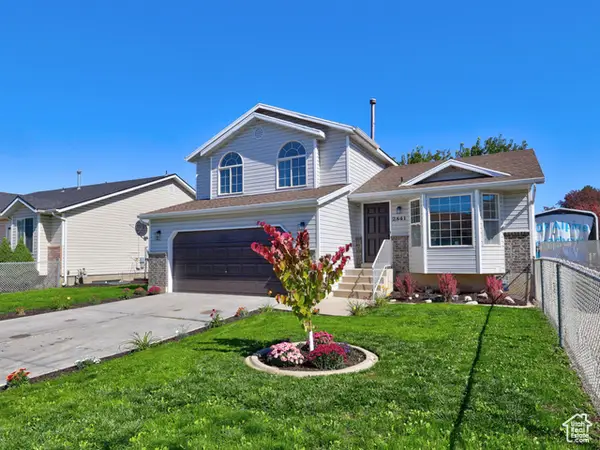 $520,000Active4 beds 3 baths1,824 sq. ft.
$520,000Active4 beds 3 baths1,824 sq. ft.2841 S Clearbrook Dr W, West Valley City, UT 84119
MLS# 2114016Listed by: UTAH REALTY - New
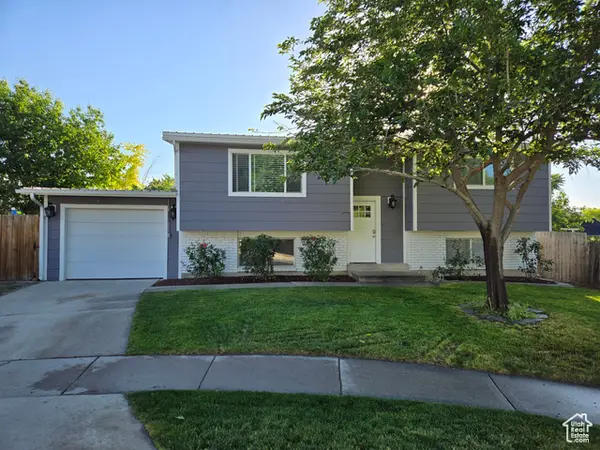 $495,000Active4 beds 2 baths1,964 sq. ft.
$495,000Active4 beds 2 baths1,964 sq. ft.3906 S Boothill Cir S, West Valley City, UT 84120
MLS# 2113943Listed by: NRE - New
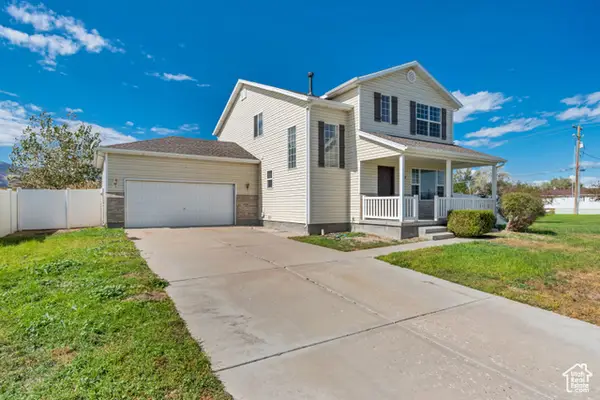 $564,900Active4 beds 3 baths3,084 sq. ft.
$564,900Active4 beds 3 baths3,084 sq. ft.2854 S Hawker Ln W, Salt Lake City, UT 84128
MLS# 2113840Listed by: REALTYPATH LLC (PREFERRED) - New
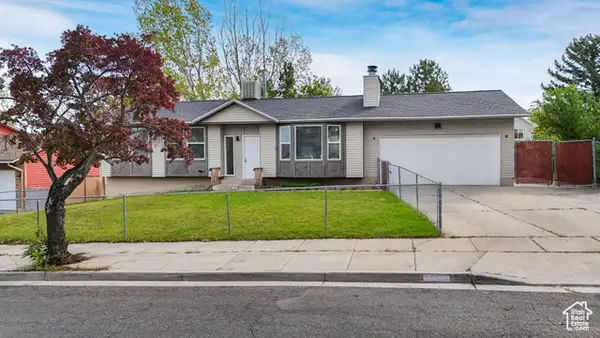 $535,000Active5 beds 3 baths2,319 sq. ft.
$535,000Active5 beds 3 baths2,319 sq. ft.4197 S 6115 W, Salt Lake City, UT 84128
MLS# 2113849Listed by: CENTURY 21 EVEREST
