10442 S Carnation Dr, White City, UT 84094
Local realty services provided by:ERA Brokers Consolidated
10442 S Carnation Dr,White City, UT 84094
$550,000
- 5 Beds
- 3 Baths
- 2,741 sq. ft.
- Single family
- Active
Listed by:kristie rosser
Office:eleven11 real estate
MLS#:2115363
Source:SL
Price summary
- Price:$550,000
- Price per sq. ft.:$200.66
About this home
Come see this well-maintained 5-bedroom, 3-bath home offering a practical layout and thoughtful updates throughout. The main bath includes heated floors, and the finished basement adds extra living space plus a large storage room. Central heating and air, ceiling fans, and a gas fireplace keep the home comfortable year-round. The kitchen features solid-surface countertops, and flows easily into the dining and family areas. Outside, enjoy a covered front porch, fully landscaped and fenced yard with mature trees, and an automatic sprinkler system. For projects or hobbies, the powered workshop and three exterior storage sheds provide plenty of space. Parking is no issue with RV parking, a driveway, and additional storage options. Recent improvements include a three-year-old roof and a one-year-old water heater, offering peace of mind for years to come. Located within walking distance of a community pool and close to schools, shopping, and outdoor recreation, this home blends comfort, function, and convenience in a great neighborhood.
Contact an agent
Home facts
- Year built:1961
- Listing ID #:2115363
- Added:2 day(s) ago
- Updated:October 06, 2025 at 11:03 AM
Rooms and interior
- Bedrooms:5
- Total bathrooms:3
- Full bathrooms:1
- Living area:2,741 sq. ft.
Heating and cooling
- Cooling:Central Air
- Heating:Forced Air, Gas: Central
Structure and exterior
- Roof:Asphalt
- Year built:1961
- Building area:2,741 sq. ft.
- Lot area:0.18 Acres
Schools
- High school:Jordan
- Middle school:Eastmont
- Elementary school:Alta View
Utilities
- Water:Culinary, Water Connected
- Sewer:Sewer Connected, Sewer: Connected
Finances and disclosures
- Price:$550,000
- Price per sq. ft.:$200.66
- Tax amount:$3,351
New listings near 10442 S Carnation Dr
- New
 $550,000Active5 beds 3 baths2,741 sq. ft.
$550,000Active5 beds 3 baths2,741 sq. ft.10442 S Carnation Dr, White City, UT 84094
MLS# 2115363Listed by: ELEVEN11 REAL ESTATE - New
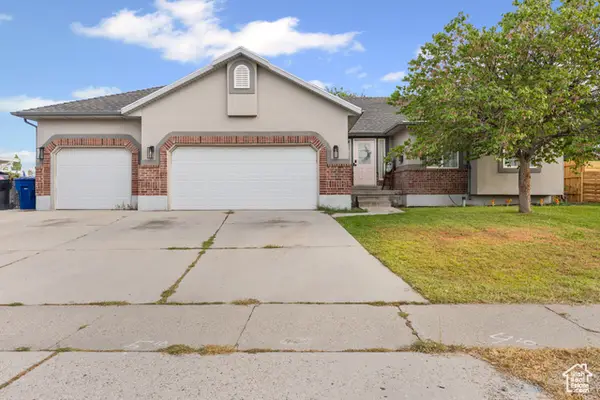 $690,000Active5 beds 3 baths3,252 sq. ft.
$690,000Active5 beds 3 baths3,252 sq. ft.1157 E Sego Lily Dr S, Sandy, UT 84094
MLS# 2114394Listed by: COLDWELL BANKER REALTY (PROVO-OREM-SUNDANCE)  $575,000Active4 beds 2 baths1,988 sq. ft.
$575,000Active4 beds 2 baths1,988 sq. ft.10557 S Primrose Dr, Sandy, UT 84094
MLS# 2113441Listed by: SUMMIT SOTHEBY'S INTERNATIONAL REALTY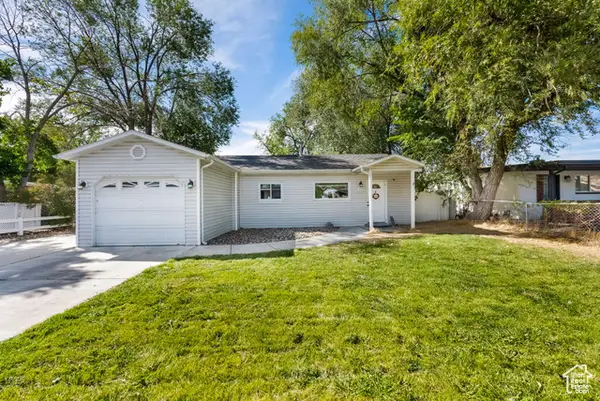 $419,900Active3 beds 1 baths1,026 sq. ft.
$419,900Active3 beds 1 baths1,026 sq. ft.10282 S Zinnia Way, Sandy, UT 84094
MLS# 2112865Listed by: EXP REALTY, LLC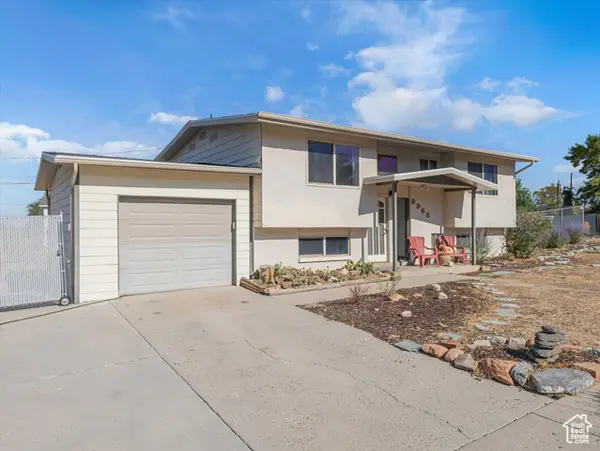 $489,900Active3 beds 2 baths1,752 sq. ft.
$489,900Active3 beds 2 baths1,752 sq. ft.9968 S Flint Dr, Sandy, UT 84094
MLS# 2111947Listed by: REALTY HQ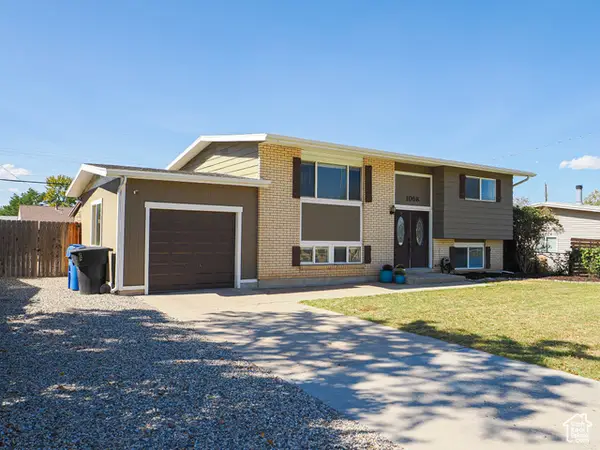 $539,900Active4 beds 2 baths1,741 sq. ft.
$539,900Active4 beds 2 baths1,741 sq. ft.1058 E Turquoise Way S, Sandy, UT 84094
MLS# 2111318Listed by: FOUR SEASONS REAL ESTATE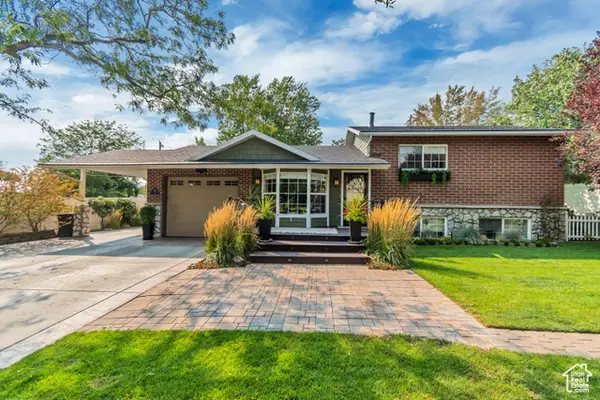 $699,900Pending3 beds 3 baths2,830 sq. ft.
$699,900Pending3 beds 3 baths2,830 sq. ft.9534 S Poppy Ln E, Sandy, UT 84094
MLS# 2110824Listed by: PRESIDIO REAL ESTATE (SOUTH VALLEY)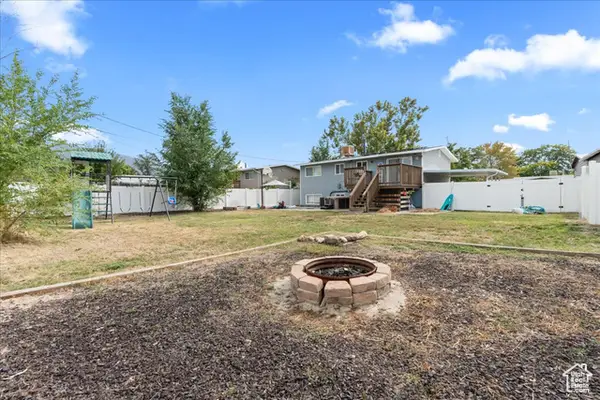 $499,999Active4 beds 2 baths1,740 sq. ft.
$499,999Active4 beds 2 baths1,740 sq. ft.1077 E Turquoise Way S, Sandy, UT 84094
MLS# 2109838Listed by: UNITY GROUP REAL ESTATE LLC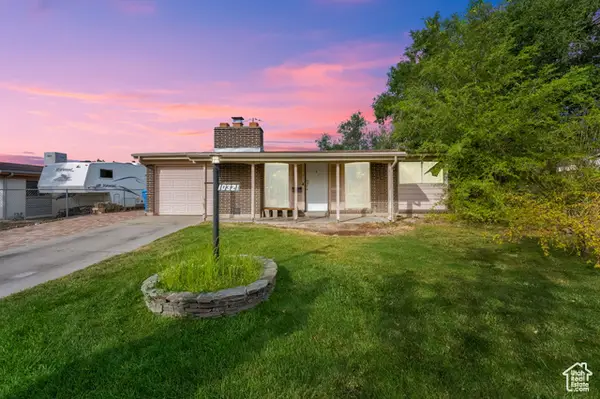 $525,000Active3 beds 2 baths2,494 sq. ft.
$525,000Active3 beds 2 baths2,494 sq. ft.10321 S Carnation Dr, Sandy, UT 84094
MLS# 2109519Listed by: CENTURY 21 EVEREST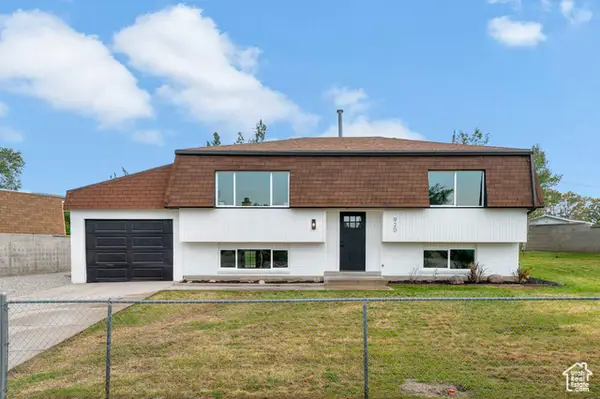 $549,000Active4 beds 2 baths1,912 sq. ft.
$549,000Active4 beds 2 baths1,912 sq. ft.920 E Violet Dr S, Sandy, UT 84094
MLS# 2108306Listed by: UTAH'S PROPERTIES LLC
