1087 S Loafer Dr, Woodland Hills, UT 84653
Local realty services provided by:ERA Brokers Consolidated
1087 S Loafer Dr,Woodland Hills, UT 84653
$1,999,000
- 5 Beds
- 5 Baths
- 6,554 sq. ft.
- Single family
- Active
Listed by: bryce millecam, cody thorup
Office: kw westfield
MLS#:2091356
Source:SL
Price summary
- Price:$1,999,000
- Price per sq. ft.:$305
- Monthly HOA dues:$355
About this home
French Country Elegance with Unrivaled Views in the Prestigious Summit Creek Community Perched within the exclusive gates of Summit Creek-the crown jewel of Woodland Hills-this custom French Country estate is where luxury, serenity, and design excellence converge. With unobstructed mountain and valley views stretching for miles, this home is more than a residence; it's a retreat, crafted for those who appreciate elevated living and inspired surroundings. Thoughtfully designed by an award-winning interior designer, the home showcases timeless architectural detail, refined materials, and natural light in all the right places. Step into a grand main level where 10-foot ceilings create a sense of openness and calm, anchored by a gourmet kitchen with high-end appliances, custom cabinetry, and space that flows effortlessly into the living and dining areas. The main-level primary suite offers the privacy and comfort of a true retreat, framed by expansive windows that drink in the views. Upstairs, a charming loft space serves perfectly as a playroom or creative nook, while the lower level is anything but typical-complete with 12-foot ceilings, a stunning theater area, and suspended slabs for added square footage and solid construction. Whether you're hosting under the stars on the massive deck or enjoying quiet mornings wrapped in mountain air, this home was designed for moments that matter. The oversized lot provides privacy, space, and tranquility-tucked at the end of a cul-de-sac, yet minutes from every amenity that makes life in Summit Creek so exceptional. As part of a gated, master-planned community, residents enjoy scenic walking trails, high-end amenities, and proximity to top-rated schools, dining, and outdoor adventure. Here, luxury feels natural, and nature feels close. Homes like this rarely come available in Summit Creek. Schedule your private showing and experience the lifestyle that only this home can offer.
Contact an agent
Home facts
- Year built:2026
- Listing ID #:2091356
- Added:212 day(s) ago
- Updated:January 10, 2026 at 12:27 PM
Rooms and interior
- Bedrooms:5
- Total bathrooms:5
- Full bathrooms:3
- Half bathrooms:2
- Living area:6,554 sq. ft.
Heating and cooling
- Cooling:Central Air
Structure and exterior
- Roof:Asphalt
- Year built:2026
- Building area:6,554 sq. ft.
- Lot area:0.64 Acres
Schools
- High school:Salem Hills
- Elementary school:Foothills
Utilities
- Water:Culinary, Water Connected
- Sewer:Sewer Connected, Sewer: Connected, Sewer: Public
Finances and disclosures
- Price:$1,999,000
- Price per sq. ft.:$305
- Tax amount:$5,000
New listings near 1087 S Loafer Dr
- New
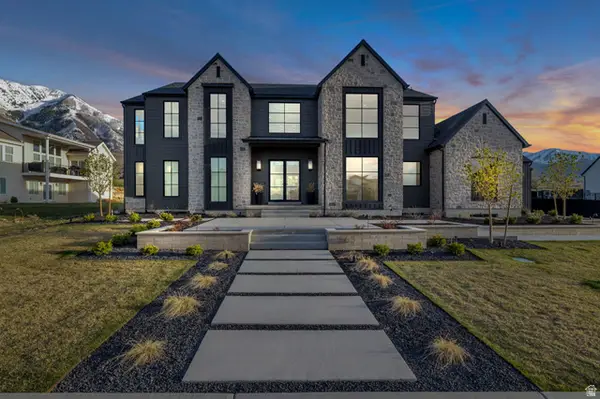 $2,595,000Active8 beds 7 baths8,699 sq. ft.
$2,595,000Active8 beds 7 baths8,699 sq. ft.565 W Autumn Blaze, Woodland Hills, UT 84653
MLS# 2129014Listed by: ENGEL & VOLKERS PARK CITY 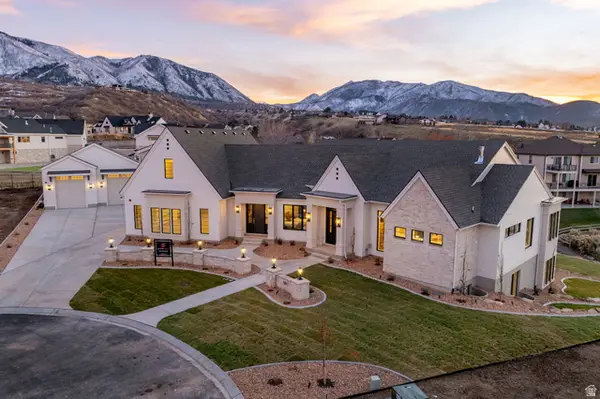 $2,650,000Active7 beds 6 baths8,230 sq. ft.
$2,650,000Active7 beds 6 baths8,230 sq. ft.581 W Lucilles Cv, Woodland Hills, UT 84653
MLS# 2125350Listed by: PRESIDIO REAL ESTATE $1,199,000Active5 beds 5 baths5,011 sq. ft.
$1,199,000Active5 beds 5 baths5,011 sq. ft.670 S Oak Dr, Woodland Hills, UT 84653
MLS# 2122785Listed by: KW UTAH REALTORS KELLER WILLIAMS $428,000Active0.8 Acres
$428,000Active0.8 Acres1078 S Loafer Dr #217, Woodland Hills, UT 84653
MLS# 2120666Listed by: LUXURY GROUP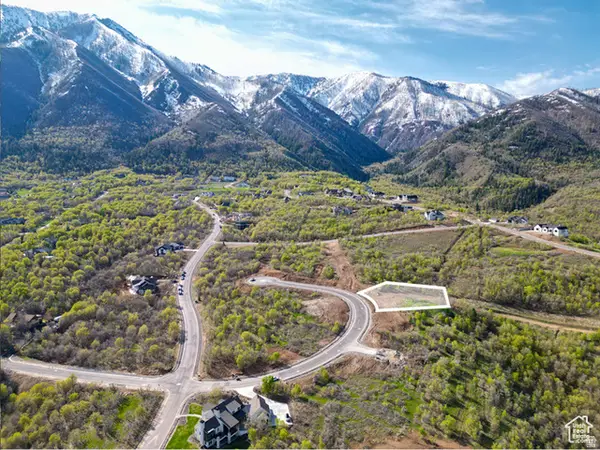 $419,000Active0.55 Acres
$419,000Active0.55 Acres1074 S Loafer Dr #218, Woodland Hills, UT 84653
MLS# 2120673Listed by: LUXURY GROUP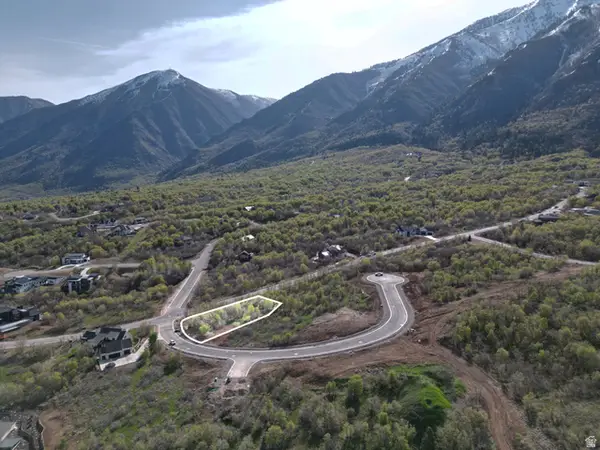 $311,000Pending0.6 Acres
$311,000Pending0.6 Acres318 W Loafer Dr #209, Woodland Hills, UT 84653
MLS# 2120406Listed by: LUXURY GROUP $446,000Active0.77 Acres
$446,000Active0.77 Acres1064 S Loafer Dr #208, Woodland Hills, UT 84653
MLS# 2120410Listed by: LUXURY GROUP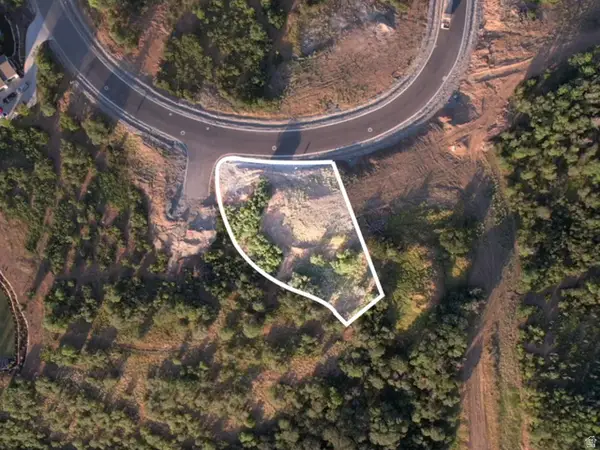 $398,000Active0.61 Acres
$398,000Active0.61 Acres1068 S Loafer Dr #219, Woodland Hills, UT 84653
MLS# 2120417Listed by: LUXURY GROUP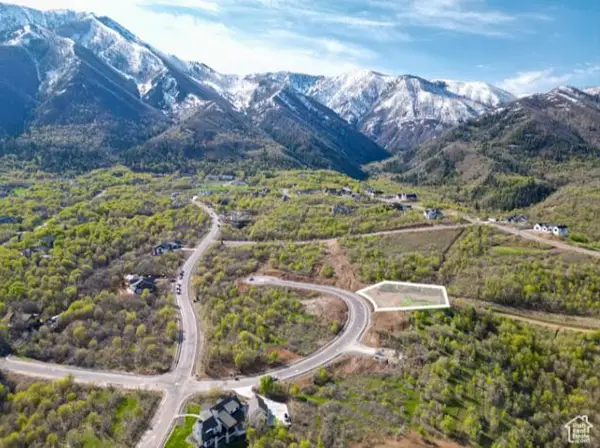 $368,900Active0.55 Acres
$368,900Active0.55 Acres1074 S Loafer Dr, Salem, UT 84653
MLS# 112938Listed by: LUXURY GROUP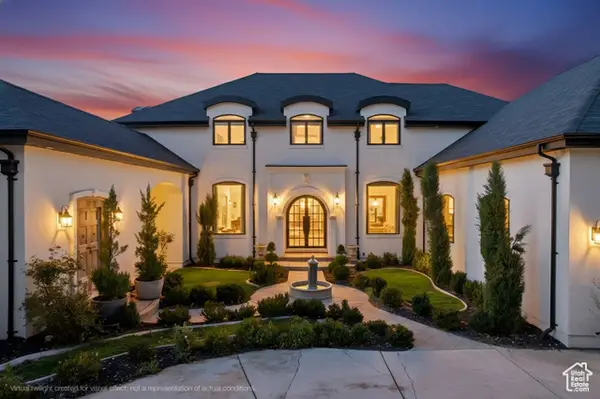 $4,200,000Active7 beds 6 baths10,735 sq. ft.
$4,200,000Active7 beds 6 baths10,735 sq. ft.1265 S Eagle Nest Dr, Woodland Hills, UT 84653
MLS# 2118715Listed by: LEGACY GROUP REAL ESTATE PLLC
