670 S Oak Dr, Woodland Hills, UT 84653
Local realty services provided by:ERA Realty Center
670 S Oak Dr,Woodland Hills, UT 84653
$1,199,000
- 5 Beds
- 5 Baths
- 5,011 sq. ft.
- Single family
- Active
Listed by: joe reardon
Office: kw utah realtors keller williams
MLS#:2122785
Source:SL
Price summary
- Price:$1,199,000
- Price per sq. ft.:$239.27
About this home
Welcome to this stunning Woodland Hills home nestled on 1 acre with breathtaking mountain views! This spacious 5-bedroom, 4.5-bath residence offers comfort, style, and functionality throughout. The open-concept kitchen features double ovens, ample counter space, and flows seamlessly into the living areas-perfect for entertaining. Enjoy the large sunroom year-round with built-in heaters and panoramic views. The primary suite includes a luxurious ensuite bath and has its own dedicated furnace and water heater. The home also features a private mother-in-law apartment with a separate entrance. The 4-car heated garage provides plenty of space for vehicles and storage, with additional RV parking for all your toys. Additional highlights include large windows for abundant natural light and roof heat strips to keep snow off during winter. Experience peaceful country living with modern amenities. Buyer to verify all. Square footage figures are provided as a courtesy estimate only and were obtained from county records . Buyer is advised to obtain an independent measurement.
Contact an agent
Home facts
- Year built:1999
- Listing ID #:2122785
- Added:100 day(s) ago
- Updated:February 23, 2026 at 12:05 PM
Rooms and interior
- Bedrooms:5
- Total bathrooms:5
- Full bathrooms:3
- Half bathrooms:1
- Living area:5,011 sq. ft.
Heating and cooling
- Cooling:Central Air
- Heating:Forced Air, Gas: Central
Structure and exterior
- Roof:Asphalt
- Year built:1999
- Building area:5,011 sq. ft.
- Lot area:1 Acres
Schools
- High school:Salem Hills
- Middle school:Salem Jr
- Elementary school:Foothills
Utilities
- Water:Culinary, Water Connected
- Sewer:Septic Tank, Sewer Connected, Sewer: Connected, Sewer: Septic Tank
Finances and disclosures
- Price:$1,199,000
- Price per sq. ft.:$239.27
- Tax amount:$6,483
New listings near 670 S Oak Dr
- New
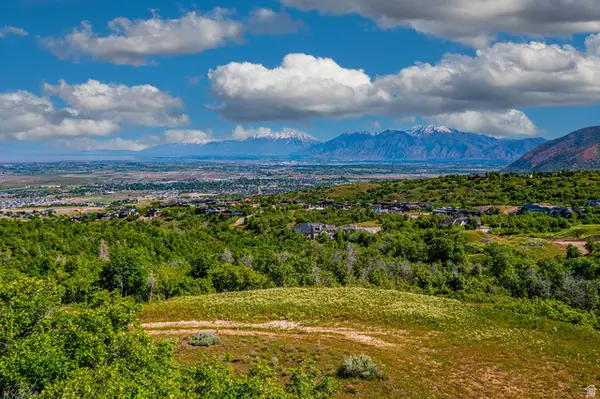 $779,000Active1.25 Acres
$779,000Active1.25 Acres1395 S Eaglenest Dr #119, Woodland Hills, UT 84653
MLS# 2138372Listed by: NRE 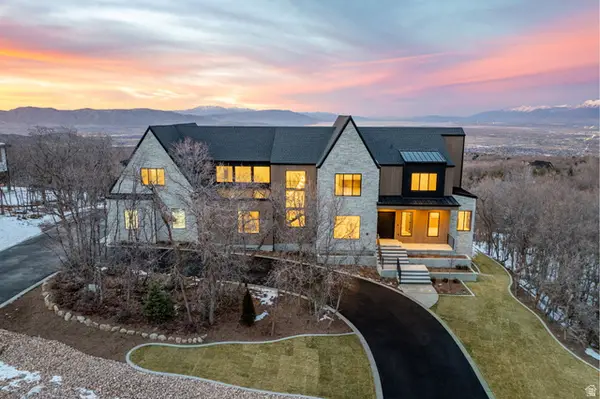 $4,795,000Active8 beds 9 baths11,062 sq. ft.
$4,795,000Active8 beds 9 baths11,062 sq. ft.1115 S Eagle Nest Dr S, Woodland Hills, UT 84653
MLS# 2134535Listed by: RE/MAX ASSOCIATES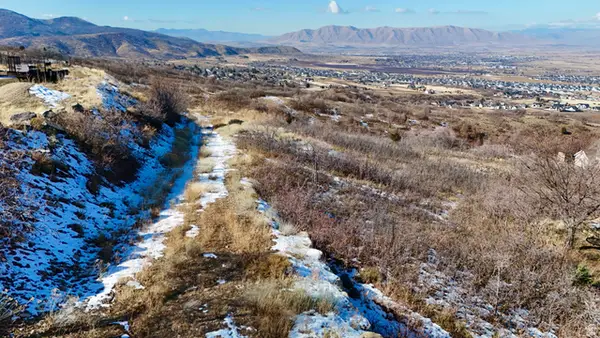 $374,900Active1.59 Acres
$374,900Active1.59 Acres543 S Oak Dr #6, Woodland Hills, UT 84653
MLS# 2133748Listed by: FATHOM REALTY (OREM)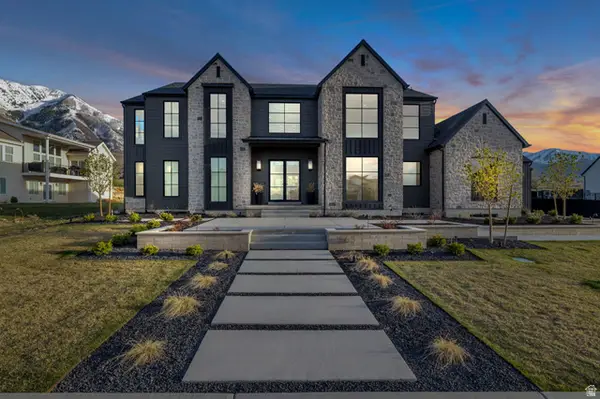 $2,595,000Active8 beds 7 baths8,699 sq. ft.
$2,595,000Active8 beds 7 baths8,699 sq. ft.565 W Autumn Blaze, Woodland Hills, UT 84653
MLS# 2129014Listed by: ENGEL & VOLKERS PARK CITY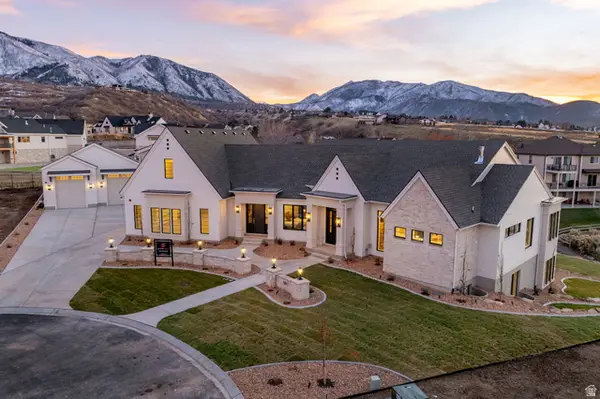 $2,650,000Pending7 beds 6 baths8,230 sq. ft.
$2,650,000Pending7 beds 6 baths8,230 sq. ft.581 W Lucilles Cv, Woodland Hills, UT 84653
MLS# 2125350Listed by: PRESIDIO REAL ESTATE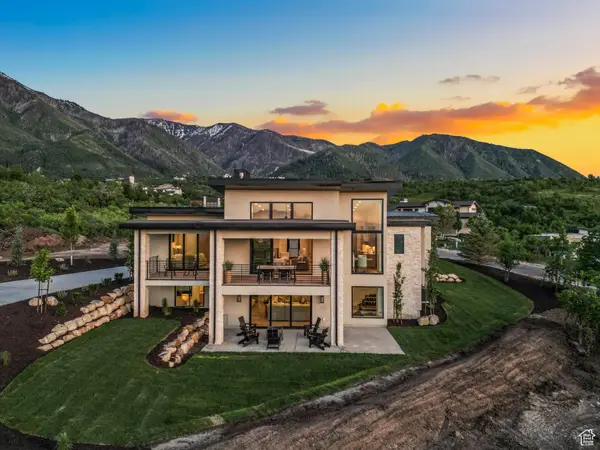 $1,500,000Active5 beds 3 baths4,868 sq. ft.
$1,500,000Active5 beds 3 baths4,868 sq. ft.755 Sunny Ridge Ln #204, Woodland Hills, UT 84653
MLS# 25-266585Listed by: LUXURY GROUP $428,000Active0.8 Acres
$428,000Active0.8 Acres1078 S Loafer Dr #217, Woodland Hills, UT 84653
MLS# 2120666Listed by: LUXURY GROUP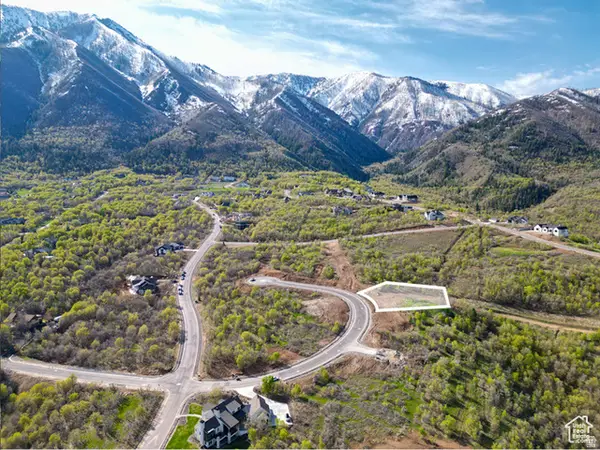 $419,000Active0.55 Acres
$419,000Active0.55 Acres1074 S Loafer Dr #218, Woodland Hills, UT 84653
MLS# 2120673Listed by: LUXURY GROUP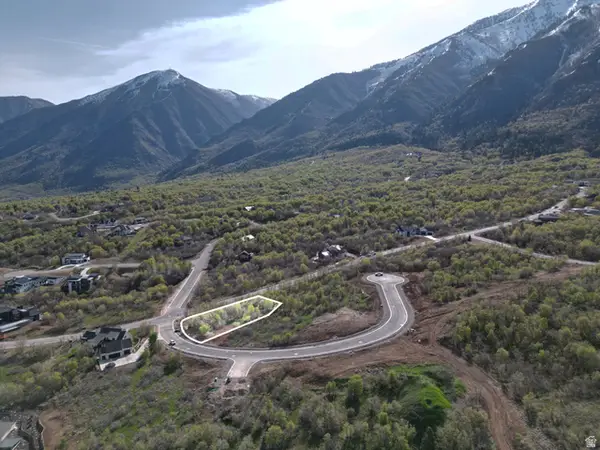 $311,000Pending0.6 Acres
$311,000Pending0.6 Acres318 W Loafer Dr #209, Woodland Hills, UT 84653
MLS# 2120406Listed by: LUXURY GROUP

