1230 S Eaglenest Dr, Woodland Hills, UT 84653
Local realty services provided by:ERA Brokers Consolidated
Listed by: kerry oman
Office: summit sotheby's international realty
MLS#:2073249
Source:SL
Price summary
- Price:$6,900,000
- Price per sq. ft.:$491.35
About this home
Privacy. Seclusion. Serene. Peaceful. Beautiful. These are only a few reasons why you will love the location of this amazing home nestled within the trees on a 2.6 acre lot in Woodland Hills. Built by McEwan Construction, this property is the perfect mix of elegance and fun. Your family will love the amenities: a 46’x36’ basketball court that can also be used for pickleball, a rock climbing will with an automatic belay, a resistance pool, hot tub, two exercise rooms, a game room, a huge theater room, and a children’s playhouse. Some of the most notable features of the home are the reclaimed wood elements. There are large wood beams that were from old barns in Ohio, shiplap from a ranch house in Texas, and the wood floors on the main level are a rustic reclaimed hickory and they look so good. The heart of the home is the chef’s kitchen and the two-story vaulted family room that boasts a wall of windows and a gorgeous stone fireplace. The kitchen is well equipped with Wolf and SubZero appliances, plenty of countertop space, and a wonderful butler’s pantry. Between the island, dining room, and family room there is seating for everyone, and when you combine that with all of the fun elements this one of the best entertaining homes around. Of course, the primary suite is spectacular, the office is perfect for working from home, the living room is ideal for a piano, and the bedrooms all have their own private bathrooms. Plus, there is a 4 car garage and the driveway has radiant heat. It is one of the most spectacular homes and locations anywhere along the Wasatch Front. The adjacent one-acre lot is also available if you want a little more land.
Contact an agent
Home facts
- Year built:2020
- Listing ID #:2073249
- Added:289 day(s) ago
- Updated:January 11, 2026 at 12:00 PM
Rooms and interior
- Bedrooms:6
- Total bathrooms:9
- Full bathrooms:1
- Half bathrooms:1
- Living area:14,043 sq. ft.
Heating and cooling
- Cooling:Central Air
- Heating:Forced Air, Radiant Floor
Structure and exterior
- Roof:Tile
- Year built:2020
- Building area:14,043 sq. ft.
- Lot area:2.63 Acres
Schools
- High school:Salem Hills
- Elementary school:Foothills
Utilities
- Water:Culinary, Water Connected
- Sewer:Sewer Connected, Sewer: Connected, Sewer: Public
Finances and disclosures
- Price:$6,900,000
- Price per sq. ft.:$491.35
- Tax amount:$2,076
New listings near 1230 S Eaglenest Dr
- New
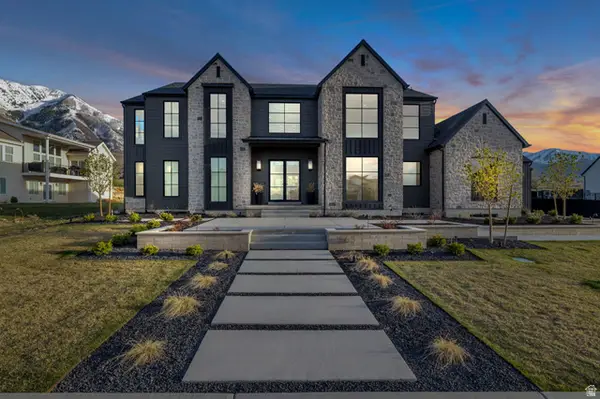 $2,595,000Active8 beds 7 baths8,699 sq. ft.
$2,595,000Active8 beds 7 baths8,699 sq. ft.565 W Autumn Blaze, Woodland Hills, UT 84653
MLS# 2129014Listed by: ENGEL & VOLKERS PARK CITY 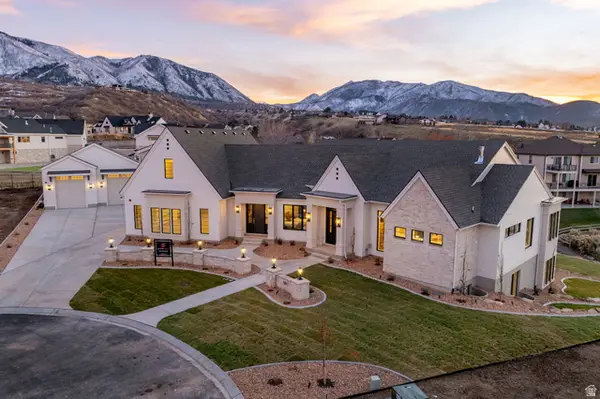 $2,650,000Active7 beds 6 baths8,230 sq. ft.
$2,650,000Active7 beds 6 baths8,230 sq. ft.581 W Lucilles Cv, Woodland Hills, UT 84653
MLS# 2125350Listed by: PRESIDIO REAL ESTATE $1,199,000Active5 beds 5 baths5,011 sq. ft.
$1,199,000Active5 beds 5 baths5,011 sq. ft.670 S Oak Dr, Woodland Hills, UT 84653
MLS# 2122785Listed by: KW UTAH REALTORS KELLER WILLIAMS $428,000Active0.8 Acres
$428,000Active0.8 Acres1078 S Loafer Dr #217, Woodland Hills, UT 84653
MLS# 2120666Listed by: LUXURY GROUP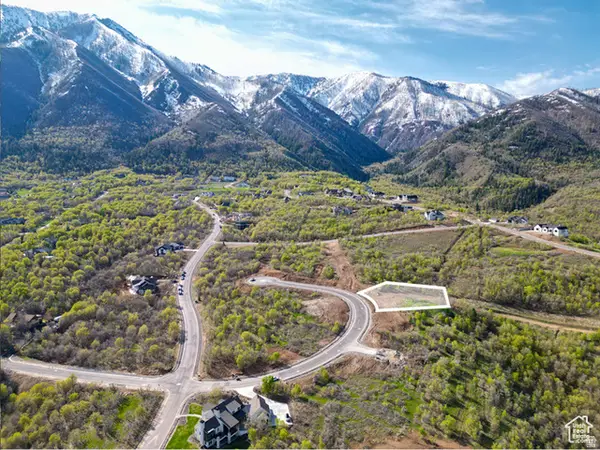 $419,000Active0.55 Acres
$419,000Active0.55 Acres1074 S Loafer Dr #218, Woodland Hills, UT 84653
MLS# 2120673Listed by: LUXURY GROUP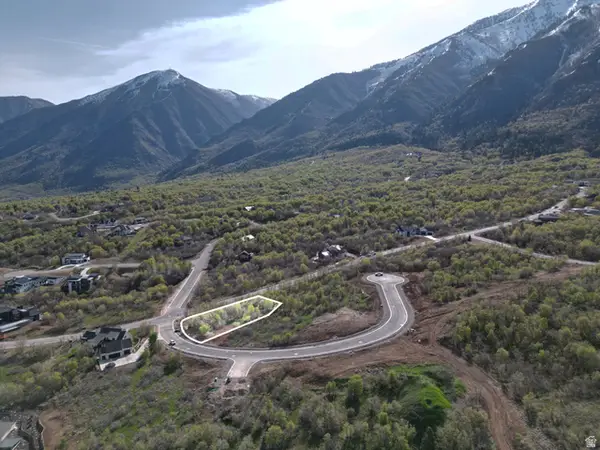 $311,000Pending0.6 Acres
$311,000Pending0.6 Acres318 W Loafer Dr #209, Woodland Hills, UT 84653
MLS# 2120406Listed by: LUXURY GROUP $446,000Active0.77 Acres
$446,000Active0.77 Acres1064 S Loafer Dr #208, Woodland Hills, UT 84653
MLS# 2120410Listed by: LUXURY GROUP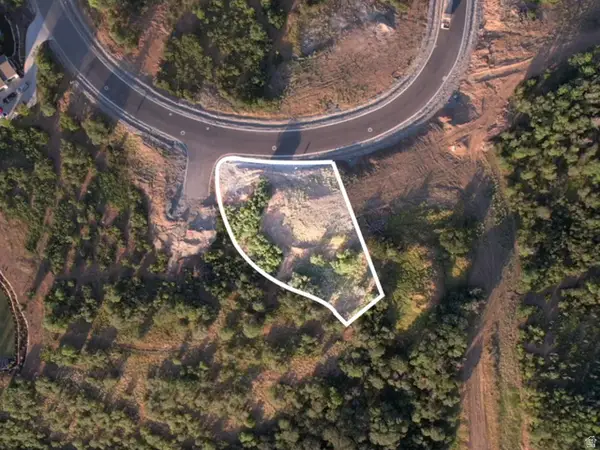 $398,000Active0.61 Acres
$398,000Active0.61 Acres1068 S Loafer Dr #219, Woodland Hills, UT 84653
MLS# 2120417Listed by: LUXURY GROUP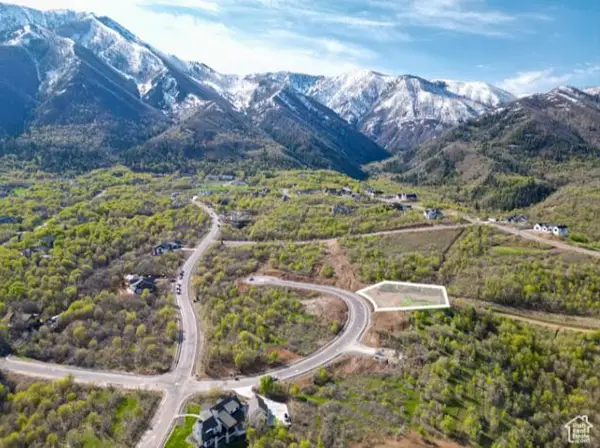 $368,900Active0.55 Acres
$368,900Active0.55 Acres1074 S Loafer Dr, Salem, UT 84653
MLS# 112938Listed by: LUXURY GROUP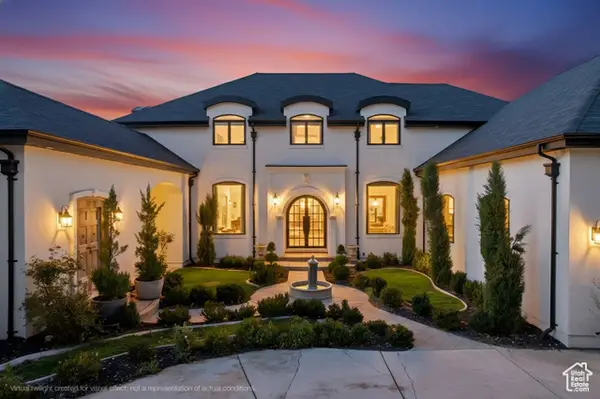 $4,200,000Active7 beds 6 baths10,735 sq. ft.
$4,200,000Active7 beds 6 baths10,735 sq. ft.1265 S Eagle Nest Dr, Woodland Hills, UT 84653
MLS# 2118715Listed by: LEGACY GROUP REAL ESTATE PLLC
