755 Sunny Ridge Ln #204, Woodland Hills, UT 84653
Local realty services provided by:ERA Brokers Consolidated
755 Sunny Ridge Ln #204,Woodland Hills, UT 84653
$1,500,000
- 5 Beds
- 3 Baths
- 4,868 sq. ft.
- Single family
- Active
Listed by: natasha r isom
Office: luxury group
MLS#:25-266585
Source:UT_WCMLS
Price summary
- Price:$1,500,000
- Price per sq. ft.:$308.13
- Monthly HOA dues:$304
About this home
Welcome to Effortless Living at Summit Creek! This to-be-built mountain modern villa echos the striking design, seamless flow, and breathtaking views showcased in the 2025 Utah Valley Parade of Homes. Priced at $1.5M, this residence offers the same inspired layout and style showcased in the Parade, without the finished basement, allowing you the flexibility to complete the lower level to fit your lifestyle. Adding the basement will add 2350 for a total of 4,784 with 5 bds and 4 bas. The main floor offers open, flowing spaces-from the kitchen and great room to the expansive deck and serene primary suite with its spa-like bath and oversized wet room. Below, the walk-out basement is a blank canvas ready for your vision, with the option to finish it for around $150K to match the price of the
Contact an agent
Home facts
- Year built:2025
- Listing ID #:25-266585
- Added:107 day(s) ago
- Updated:February 10, 2026 at 04:06 PM
Rooms and interior
- Bedrooms:5
- Total bathrooms:3
- Full bathrooms:3
- Living area:4,868 sq. ft.
Heating and cooling
- Cooling:Central Air
- Heating:Natural Gas
Structure and exterior
- Roof:Metal
- Year built:2025
- Building area:4,868 sq. ft.
- Lot area:0.35 Acres
Schools
- High school:Out of Area
- Middle school:Out of Area
- Elementary school:Out of Area
Utilities
- Water:Culinary
- Sewer:Sewer
Finances and disclosures
- Price:$1,500,000
- Price per sq. ft.:$308.13
- Tax amount:$7,200
New listings near 755 Sunny Ridge Ln #204
- New
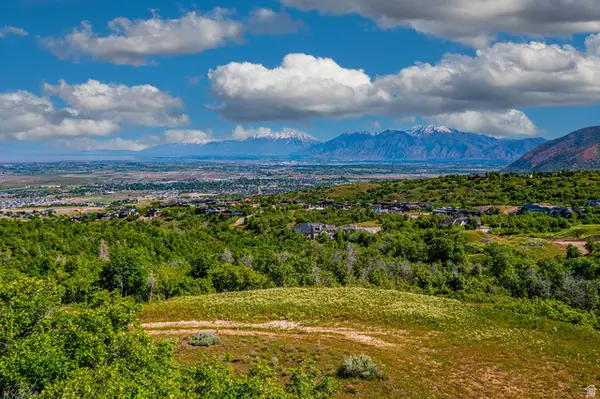 $779,000Active1.25 Acres
$779,000Active1.25 Acres1395 S Eaglenest Dr #119, Woodland Hills, UT 84653
MLS# 2138372Listed by: NRE 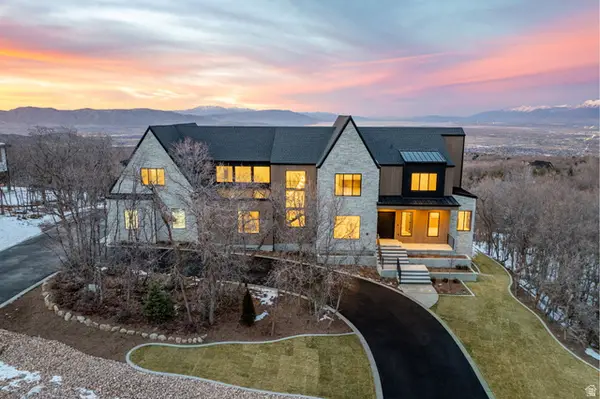 $4,795,000Active8 beds 9 baths11,062 sq. ft.
$4,795,000Active8 beds 9 baths11,062 sq. ft.1115 S Eagle Nest Dr S, Woodland Hills, UT 84653
MLS# 2134535Listed by: RE/MAX ASSOCIATES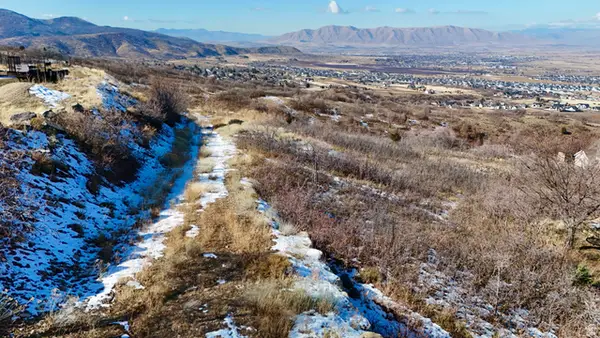 $374,900Active1.59 Acres
$374,900Active1.59 Acres543 S Oak Dr #6, Woodland Hills, UT 84653
MLS# 2133748Listed by: FATHOM REALTY (OREM)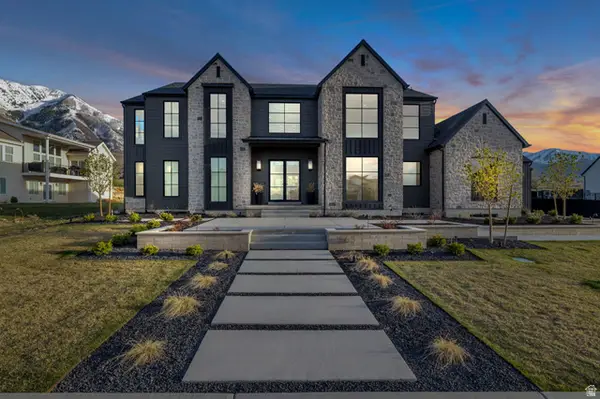 $2,595,000Active8 beds 7 baths8,699 sq. ft.
$2,595,000Active8 beds 7 baths8,699 sq. ft.565 W Autumn Blaze, Woodland Hills, UT 84653
MLS# 2129014Listed by: ENGEL & VOLKERS PARK CITY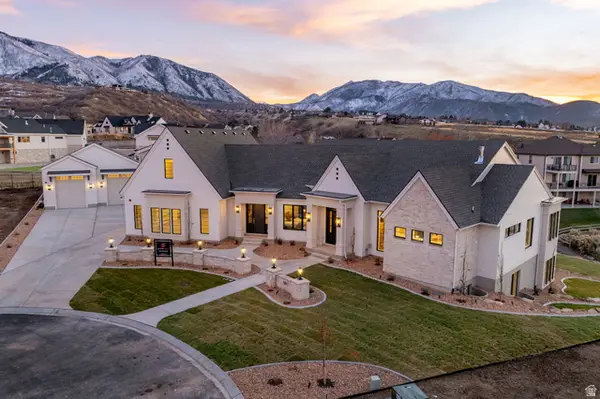 $2,650,000Pending7 beds 6 baths8,230 sq. ft.
$2,650,000Pending7 beds 6 baths8,230 sq. ft.581 W Lucilles Cv, Woodland Hills, UT 84653
MLS# 2125350Listed by: PRESIDIO REAL ESTATE $1,199,000Active5 beds 5 baths5,011 sq. ft.
$1,199,000Active5 beds 5 baths5,011 sq. ft.670 S Oak Dr, Woodland Hills, UT 84653
MLS# 2122785Listed by: KW UTAH REALTORS KELLER WILLIAMS $428,000Active0.8 Acres
$428,000Active0.8 Acres1078 S Loafer Dr #217, Woodland Hills, UT 84653
MLS# 2120666Listed by: LUXURY GROUP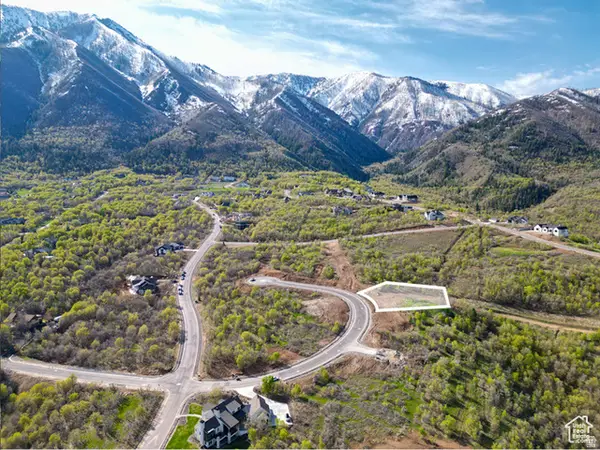 $419,000Active0.55 Acres
$419,000Active0.55 Acres1074 S Loafer Dr #218, Woodland Hills, UT 84653
MLS# 2120673Listed by: LUXURY GROUP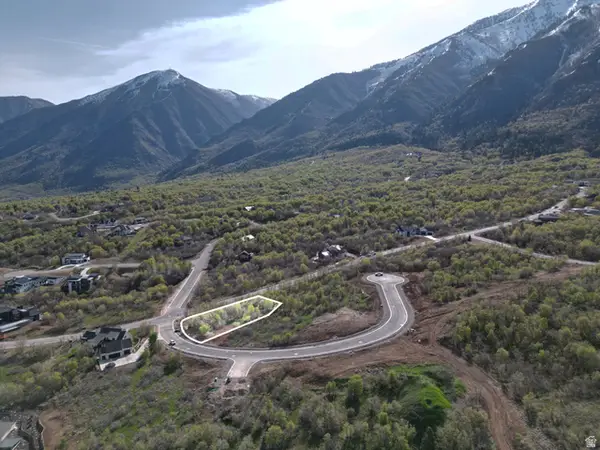 $311,000Pending0.6 Acres
$311,000Pending0.6 Acres318 W Loafer Dr #209, Woodland Hills, UT 84653
MLS# 2120406Listed by: LUXURY GROUP

