685 S Woodland Hills Dr, Woodland Hills, UT 84653
Local realty services provided by:ERA Brokers Consolidated
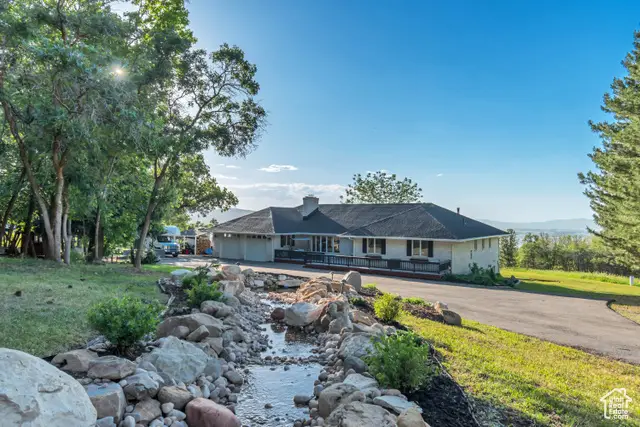

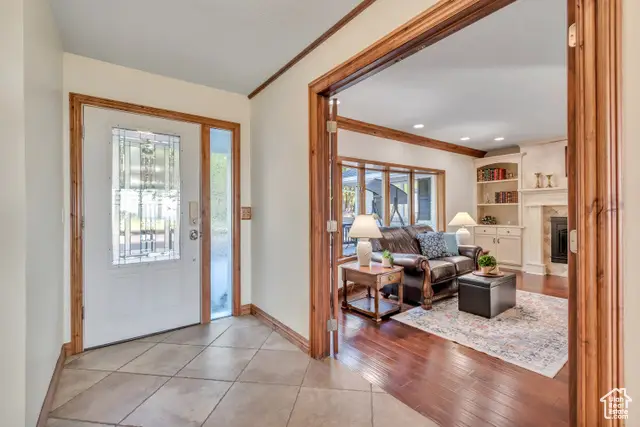
685 S Woodland Hills Dr,Woodland Hills, UT 84653
$1,074,000
- 4 Beds
- 4 Baths
- 4,236 sq. ft.
- Single family
- Pending
Listed by:gina brown
Office:exp realty, llc.
MLS#:2092455
Source:SL
Price summary
- Price:$1,074,000
- Price per sq. ft.:$253.54
About this home
Welcome to your private mountain retreat in the heart of Woodland Hills-an extraordinary estate home set on 2.5 acres with truly breathtaking 360 views of the mountains, valley, and Utah Lake. Perched at 5,700 feet, this unique oversized lot offers some of the most scenic, unobstructed vistas in all directions-stretching over 30 miles to Point of the Mountain in Draper. Enjoy spectacular sunrises and sunsets year-round, and watch as each season transforms the landscape into something new and stunning. Set on a rare, oversized 2.5-acre lot with mature, park-like landscaping, the grounds are graced with more than 400 trees including towering Ponderosa Pines, Spruce, Maple, and Oak. Enjoy frequent visits from local wildlife-especially the fawns that make an appearance every June-and relax to the soothing sounds of a 100-foot recirculating stream, complete with a 5-foot waterfall and pond. Inside, the home is turnkey and move-in ready, offering 4,236 square feet of thoughtfully updated living space with gorgeous views from every window! The main level features a living room, den with a cozy fireplace, family room, upgraded kitchen, 3 bedrooms and 2.5 baths. The primary bedroom suite boasts gorgeous mountain, valley and lake views and features a spacious primary suite with walk-in closet and en suite bath. The home has been beautifully updated with fresh paint and carpet throughout. The lower level is perfect for entertaining, complete with a large family/game room, wet bar, wood stove, full bath, bedroom, and two separate storage rooms. The lower level also features a large unfinished area with 220 power that would be perfect for a shop, craft room, or second kitchen. The outdoor space is thoughtfully designed with composite decks in both the front and back of the home that take full advantage of the view. The exterior also features a fenced garden, RV parking, a children's playhouse, and a storage shed. A sprinkler system covers much of the property, helping to maintain its lush, manicured setting. Recent updates include: New roof (2024) New rear deck (2024) New HVAC system (2024) Retaining wall (2024) New seamless gutters (2025) Interior painting (2025) New carpeting (2025) Asphalt driveway (2022) Included in the sale: kitchen appliances, washer/dryer, two televisions (kitchen and lower level), under-counter refrigerator and wine fridge in the wet bar, wood stove accessories, and a generous supply of seasoned, stacked firewood. This is more than a home-it's a lifestyle. Come experience the peace, privacy, and panoramic beauty this rare property has to offer. Square footage is provided as a courtesy estimate only and was obtained by county records. Buyer is advised to obtain an independent measurement.
Contact an agent
Home facts
- Year built:1977
- Listing Id #:2092455
- Added:60 day(s) ago
- Updated:August 12, 2025 at 07:39 AM
Rooms and interior
- Bedrooms:4
- Total bathrooms:4
- Full bathrooms:3
- Half bathrooms:1
- Living area:4,236 sq. ft.
Heating and cooling
- Cooling:Central Air
- Heating:Gas: Central, Wood
Structure and exterior
- Roof:Asphalt
- Year built:1977
- Building area:4,236 sq. ft.
- Lot area:2.58 Acres
Schools
- High school:Salem Hills
- Middle school:Salem Jr
- Elementary school:Foothills
Utilities
- Water:Culinary, Water Connected
- Sewer:Septic Tank, Sewer: Septic Tank
Finances and disclosures
- Price:$1,074,000
- Price per sq. ft.:$253.54
- Tax amount:$5,719
New listings near 685 S Woodland Hills Dr
- Open Sat, 12 to 2pmNew
 Listed by ERA$2,599,000Active5 beds 5 baths7,492 sq. ft.
Listed by ERA$2,599,000Active5 beds 5 baths7,492 sq. ft.35 E Lakeview Way, Woodland Hills, UT 84653
MLS# 2104969Listed by: ERA BROKERS CONSOLIDATED (UTAH COUNTY) - New
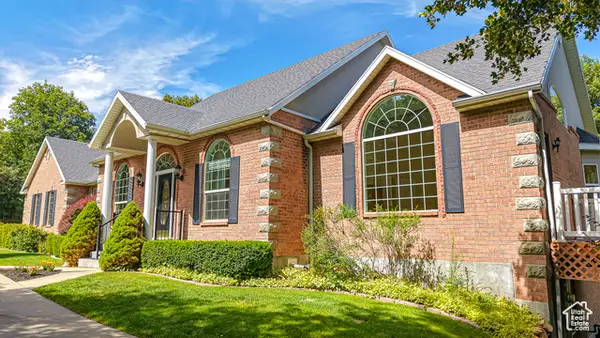 $950,000Active3 beds 3 baths4,752 sq. ft.
$950,000Active3 beds 3 baths4,752 sq. ft.1005 S Woodland Hills Dr, Woodland Hills, UT 84653
MLS# 2104188Listed by: BYBEE & CO REALTY, LLC - New
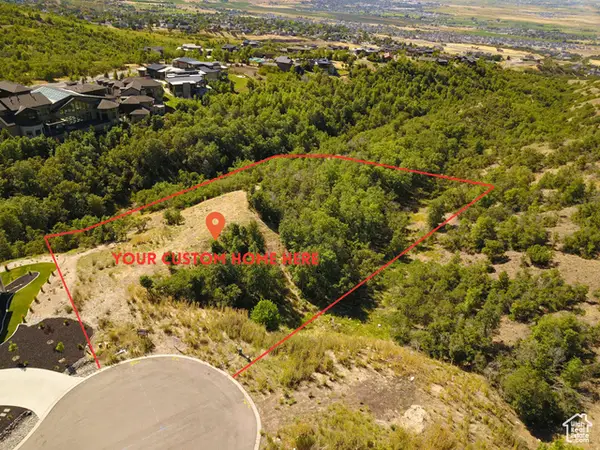 $475,000Active2.09 Acres
$475,000Active2.09 Acres925 S North View Cir, Woodland Hills, UT 84653
MLS# 2103079Listed by: KW WESTFIELD - New
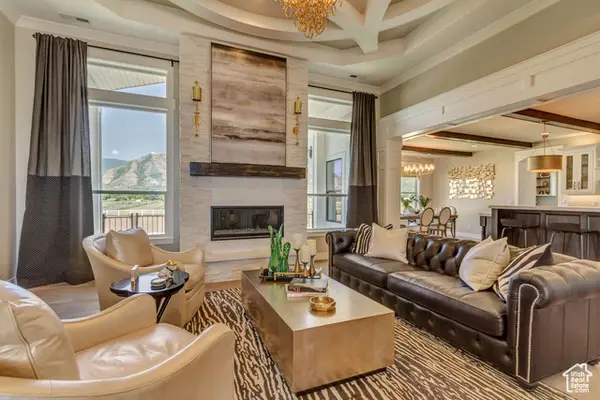 $628,900Active3 beds 3 baths3,395 sq. ft.
$628,900Active3 beds 3 baths3,395 sq. ft.1025 E 360 N #5, Salem, UT 84653
MLS# 2102930Listed by: ARIVE REALTY - New
 $2,300,000Active5 beds 7 baths6,739 sq. ft.
$2,300,000Active5 beds 7 baths6,739 sq. ft.1025 S Summit Dr, Woodland Hills, UT 84653
MLS# 2102905Listed by: KW WESTFIELD  $685,000Active1.12 Acres
$685,000Active1.12 Acres1400 S Eagle Nest Dr #115, Woodland Hills, UT 84653
MLS# 2102380Listed by: TERRITORY LAND REAL ESTATE $628,900Active3 beds 2 baths3,395 sq. ft.
$628,900Active3 beds 2 baths3,395 sq. ft.1022 E 360 N #27, Salem, UT 84653
MLS# 2101414Listed by: ARIVE REALTY $850,000Active1 Acres
$850,000Active1 Acres690 S Woodland Hills Dr, Woodland Hills, UT 84653
MLS# 2098974Listed by: RE/MAX ASSOCIATES $799,000Active4 beds 3 baths3,668 sq. ft.
$799,000Active4 beds 3 baths3,668 sq. ft.610 S Maple Dr, Woodland Hills, UT 84653
MLS# 2097250Listed by: HOMIE $13,950,000Active6 beds 10 baths23,460 sq. ft.
$13,950,000Active6 beds 10 baths23,460 sq. ft.867 S Summit Dr, Woodland Hills, UT 84653
MLS# 2097113Listed by: ENGEL & VOLKERS PARK CITY

