867 S Summit Creek Dr, Woodland Hills, UT 84653
Local realty services provided by:ERA Brokers Consolidated
867 S Summit Creek Dr,Woodland Hills, UT 84653
$13,950,000
- 6 Beds
- 10 Baths
- 23,460 sq. ft.
- Single family
- Active
Listed by: paul benson
Office: engel & volkers park city
MLS#:2097113
Source:SL
Price summary
- Price:$13,950,000
- Price per sq. ft.:$594.63
- Monthly HOA dues:$340
About this home
Welcome to one of Utah's most extraordinary private estates, set within the prestigious gated community of Summit Creek in Woodland Hills. Designed by renowned architect Kevin Price through the vision of Real Estate YouTube star Kris Krohn, this masterpiece was created to exceed expectations with limitless potential. The compound is thoughtfully composed of two distinct wings that together offer an unparalleled living and entertaining experience. The 8,500-square-foot private family wing is a stunning retreat in itself, featuring five bedrooms, a gourmet kitchen, a spectacular great room with double-story glass walls framing panoramic mountain vistas, an elegant office, and refined living spaces. This wing also includes a 3-car garage for daily convenience. The recently completed 20,000-square-foot addition is where the estate transcends anything else on the market. Conceived as a place where imagination becomes reality, this wing delivers an almost cinematic level of luxury and flexibility. At its heart is a show-stopping indoor pool with a world-class hydraulic floor system that transforms into a grand ballroom-an engineering marvel inspired by The O Theater at the Bellagio in Las Vegas. An ultra-luxury spa retreat offers a dry sauna, steam room, massage room, float room, and more, creating a true wellness destination at home. The addition also includes a true executive office suite and separate conference room, ready to host everything from corporate meetings to creative collaborations, along with a dedicated racquetball space for sport and recreation, and large chef's kitchen for entertaining. Throughout the space, stunning galleries and walls are designed to showcase art, crystal collections, or installations, giving it the feel of a private museum. For car enthusiasts, a sprawling display garage accommodates 13 cars, complete with lounge areas and elevated presentation platforms perfect for collectors or those seeking to impress. Additional unfinished space offers the opportunity to build the ultimate gym, including a professional-grade triple-story climbing wall. This estate is designed to suit a visionary buyer-whether it becomes an extended family compound, a corporate retreat, an entertainer's dream, or the ultimate venue for any celebrity to host podcasts, productions, and events on an epic scale. Beyond the property itself, Summit Creek offers Utah County's premier gated mountain living, with amenities that include pickleball courts, a state-of-the-art fitness center, an outdoor pool facility with breathtaking mountain scenery, a community clubhouse, and an extensive network of private trails and open space. Residents enjoy excellent access to everything that makes Utah special, with a short drive to Provo Airport, world-class skiing at Sundance Resort, top-tier medical facilities, shopping, dining, and endless outdoor recreation. This is not just a home, it is a private kingdom of possibility.
Contact an agent
Home facts
- Year built:2017
- Listing ID #:2097113
- Added:229 day(s) ago
- Updated:February 23, 2026 at 12:05 PM
Rooms and interior
- Bedrooms:6
- Total bathrooms:10
- Full bathrooms:2
- Half bathrooms:2
- Living area:23,460 sq. ft.
Heating and cooling
- Cooling:Central Air
- Heating:Forced Air, Gas: Central
Structure and exterior
- Roof:Asphalt
- Year built:2017
- Building area:23,460 sq. ft.
- Lot area:1.64 Acres
Schools
- High school:Salem Hills
- Elementary school:Foothills
Utilities
- Water:Culinary, Water Connected
- Sewer:Sewer Connected, Sewer: Connected, Sewer: Public
Finances and disclosures
- Price:$13,950,000
- Price per sq. ft.:$594.63
- Tax amount:$466
New listings near 867 S Summit Creek Dr
- New
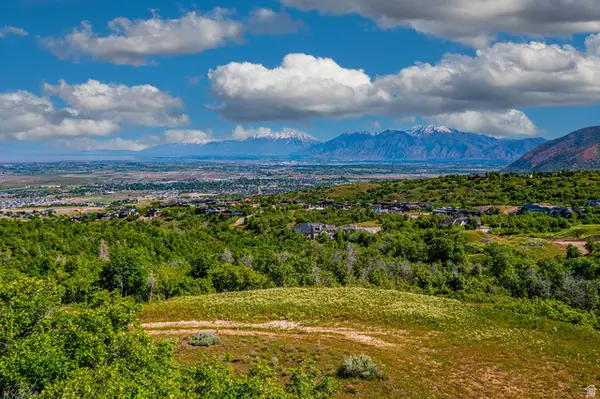 $779,000Active1.25 Acres
$779,000Active1.25 Acres1395 S Eaglenest Dr #119, Woodland Hills, UT 84653
MLS# 2138372Listed by: NRE 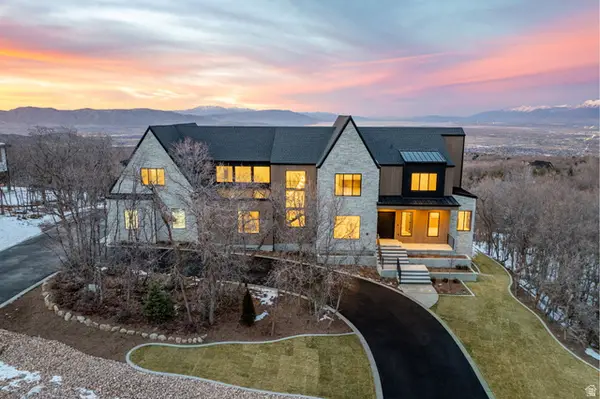 $4,795,000Active8 beds 9 baths11,062 sq. ft.
$4,795,000Active8 beds 9 baths11,062 sq. ft.1115 S Eagle Nest Dr S, Woodland Hills, UT 84653
MLS# 2134535Listed by: RE/MAX ASSOCIATES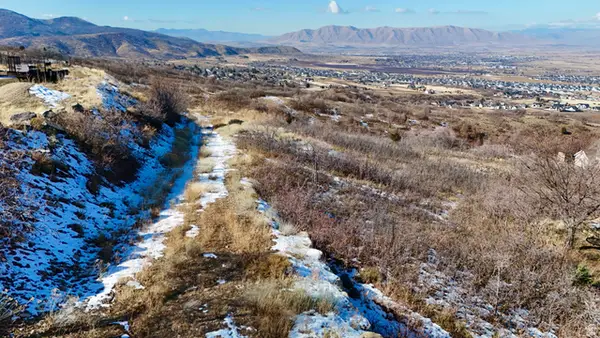 $374,900Active1.59 Acres
$374,900Active1.59 Acres543 S Oak Dr #6, Woodland Hills, UT 84653
MLS# 2133748Listed by: FATHOM REALTY (OREM)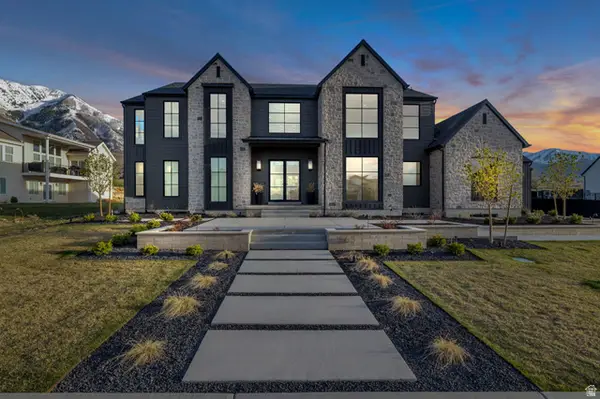 $2,595,000Active8 beds 7 baths8,699 sq. ft.
$2,595,000Active8 beds 7 baths8,699 sq. ft.565 W Autumn Blaze, Woodland Hills, UT 84653
MLS# 2129014Listed by: ENGEL & VOLKERS PARK CITY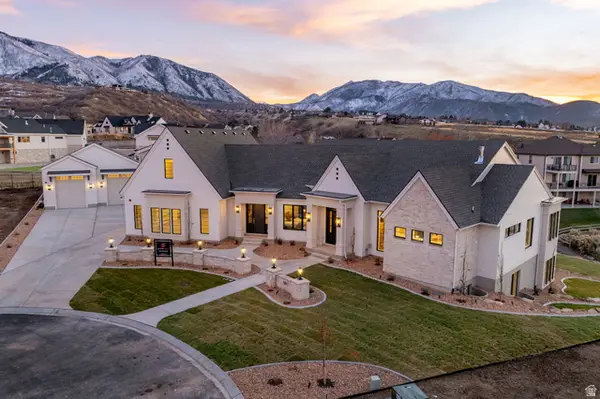 $2,650,000Pending7 beds 6 baths8,230 sq. ft.
$2,650,000Pending7 beds 6 baths8,230 sq. ft.581 W Lucilles Cv, Woodland Hills, UT 84653
MLS# 2125350Listed by: PRESIDIO REAL ESTATE $1,199,000Active5 beds 5 baths5,011 sq. ft.
$1,199,000Active5 beds 5 baths5,011 sq. ft.670 S Oak Dr, Woodland Hills, UT 84653
MLS# 2122785Listed by: KW UTAH REALTORS KELLER WILLIAMS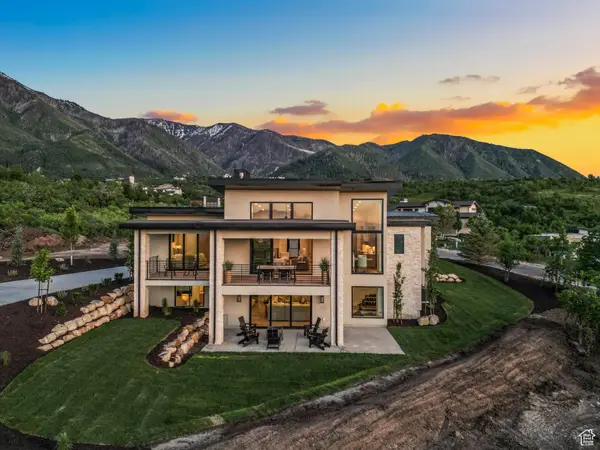 $1,500,000Active5 beds 3 baths4,868 sq. ft.
$1,500,000Active5 beds 3 baths4,868 sq. ft.755 Sunny Ridge Ln #204, Woodland Hills, UT 84653
MLS# 25-266585Listed by: LUXURY GROUP $428,000Active0.8 Acres
$428,000Active0.8 Acres1078 S Loafer Dr #217, Woodland Hills, UT 84653
MLS# 2120666Listed by: LUXURY GROUP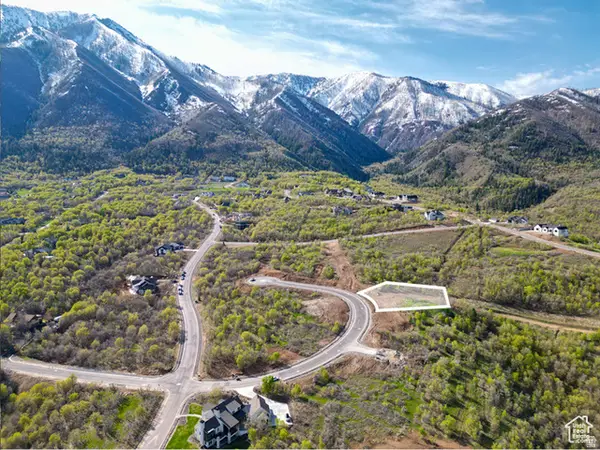 $419,000Active0.55 Acres
$419,000Active0.55 Acres1074 S Loafer Dr #218, Woodland Hills, UT 84653
MLS# 2120673Listed by: LUXURY GROUP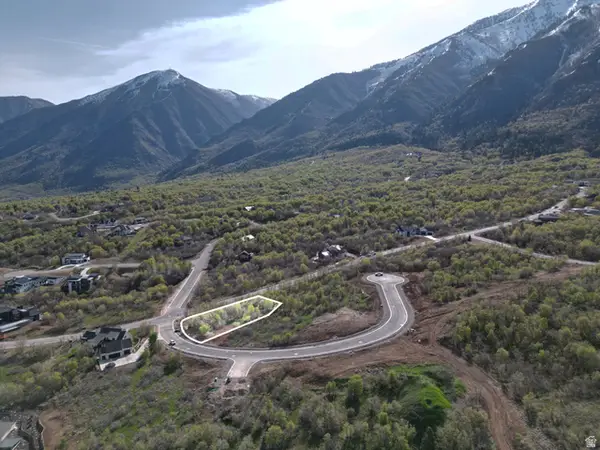 $311,000Pending0.6 Acres
$311,000Pending0.6 Acres318 W Loafer Dr #209, Woodland Hills, UT 84653
MLS# 2120406Listed by: LUXURY GROUP

