897 S Summit Creek Dr, Woodland Hills, UT 84653
Local realty services provided by:ERA Brokers Consolidated
897 S Summit Creek Dr,Woodland Hills, UT 84653
$2,190,000
- 4 Beds
- 6 Baths
- 5,541 sq. ft.
- Single family
- Active
Listed by: mariah koehle, becky harward
Office: exp realty, llc.
MLS#:2080394
Source:SL
Price summary
- Price:$2,190,000
- Price per sq. ft.:$395.24
- Monthly HOA dues:$340
About this home
As we wrap up a remarkable year at Summit Creek, we're releasing one final opportunity, an exclusive offering at a newly adjusted price available through December only! Parade Home offered at $2.19M! Situated on a premium lot with panoramic views of the surrounding mountains and valleys, the home features an open concept layout with vaulted ceilings, expansive windows, and seamless indoor-outdoor flow. Heated flooring runs throughout the entire home, adding warmth and comfort to it's modern mountain design, with a heated driveway available. The gourmet kitchen is equipped with top of the line stainless steel appliances, a large center island, quartz countertops, and custom cabinetry, while the spacious great room centers around a striking fireplace that invites cozy gatherings. The primary suite offers a spa-like sanctuary complete with a private balcony, freestanding soaking tub, and stunning finishes. Outdoor living is elevated with an expansive deck, covered patio, hot tub, and built-in fire feature all designed to take full advantage of the breathtaking setting. With smart home technology, high-end craftsmanship, and exclusive access to Summit Creek's private clubhouse, pool, fitness center, and scenic trails, this one of a kind home is truly mountain modern perfection.
Contact an agent
Home facts
- Year built:2022
- Listing ID #:2080394
- Added:249 day(s) ago
- Updated:December 31, 2025 at 12:08 PM
Rooms and interior
- Bedrooms:4
- Total bathrooms:6
- Full bathrooms:1
- Half bathrooms:2
- Living area:5,541 sq. ft.
Heating and cooling
- Cooling:Central Air
- Heating:Gas: Central, Gas: Radiant, Radiant Floor
Structure and exterior
- Year built:2022
- Building area:5,541 sq. ft.
- Lot area:0.64 Acres
Schools
- High school:Salem Hills
- Middle school:Salem Jr
- Elementary school:Mt Loafer
Utilities
- Water:Culinary, Water Connected
- Sewer:Sewer Connected, Sewer: Connected, Sewer: Public
Finances and disclosures
- Price:$2,190,000
- Price per sq. ft.:$395.24
- Tax amount:$5,122
New listings near 897 S Summit Creek Dr
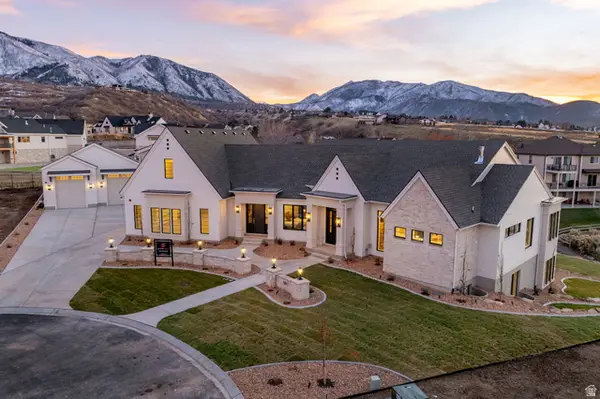 $2,900,000Active7 beds 6 baths8,230 sq. ft.
$2,900,000Active7 beds 6 baths8,230 sq. ft.581 W Lucilles Cv, Woodland Hills, UT 84653
MLS# 2125350Listed by: PRESIDIO REAL ESTATE $1,199,000Active5 beds 5 baths5,011 sq. ft.
$1,199,000Active5 beds 5 baths5,011 sq. ft.670 S Oak Dr, Woodland Hills, UT 84653
MLS# 2122785Listed by: KW UTAH REALTORS KELLER WILLIAMS $413,000Active0.8 Acres
$413,000Active0.8 Acres1078 S Loafer Dr #217, Woodland Hills, UT 84653
MLS# 2120666Listed by: LUXURY GROUP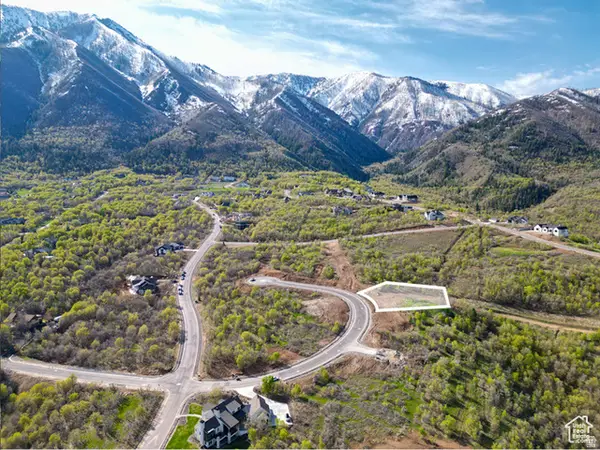 $404,000Active0.55 Acres
$404,000Active0.55 Acres1074 S Loafer Dr #218, Woodland Hills, UT 84653
MLS# 2120673Listed by: LUXURY GROUP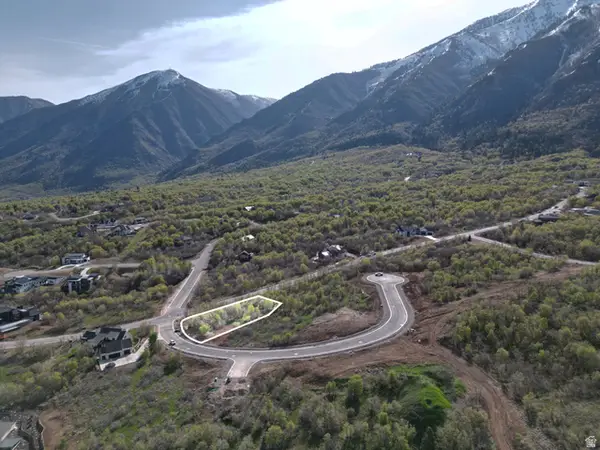 $311,000Pending0.6 Acres
$311,000Pending0.6 Acres318 W Loafer Dr #209, Woodland Hills, UT 84653
MLS# 2120406Listed by: LUXURY GROUP $431,000Active0.77 Acres
$431,000Active0.77 Acres1064 S Loafer Dr #208, Woodland Hills, UT 84653
MLS# 2120410Listed by: LUXURY GROUP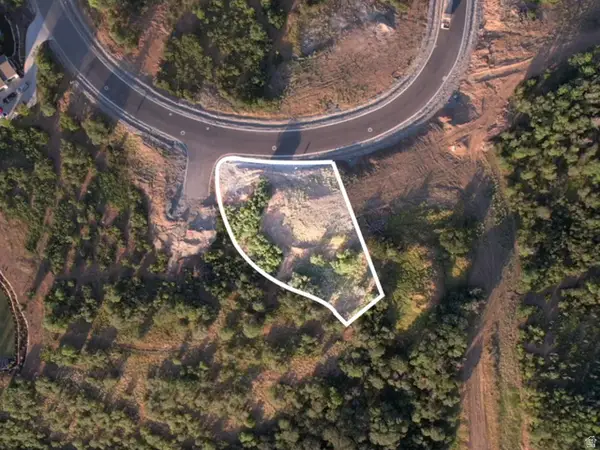 $383,000Active0.61 Acres
$383,000Active0.61 Acres1068 S Loafer Dr #219, Woodland Hills, UT 84653
MLS# 2120417Listed by: LUXURY GROUP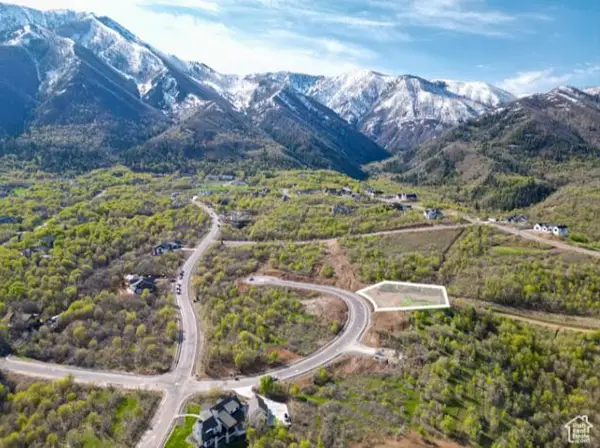 $368,900Active0.55 Acres
$368,900Active0.55 Acres1074 S Loafer Dr, Salem, UT 84653
MLS# 112938Listed by: LUXURY GROUP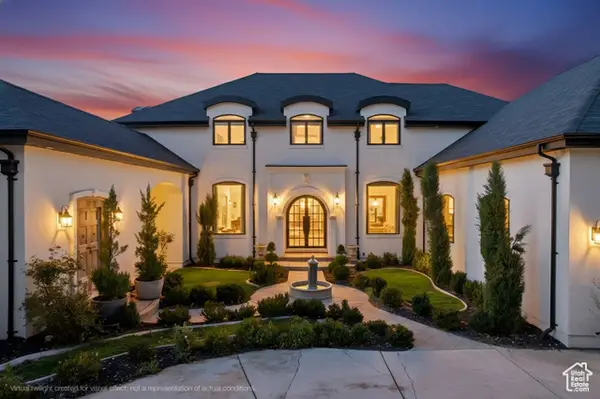 $4,200,000Active7 beds 6 baths10,735 sq. ft.
$4,200,000Active7 beds 6 baths10,735 sq. ft.1265 S Eagle Nest Dr, Woodland Hills, UT 84653
MLS# 2118715Listed by: LEGACY GROUP REAL ESTATE PLLC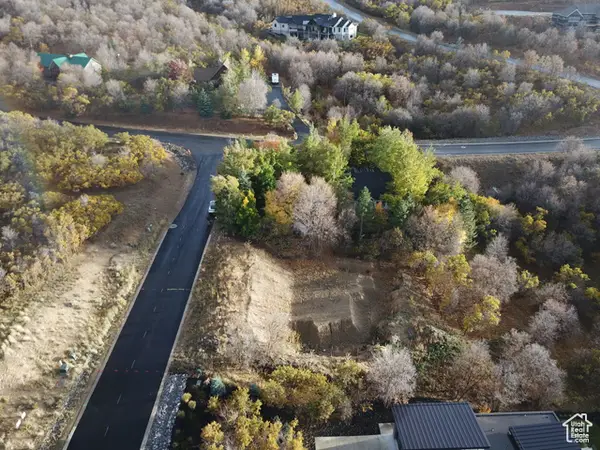 $290,000Active0.65 Acres
$290,000Active0.65 Acres965 S Northview Cir #18, Woodland Hills, UT 84653
MLS# 2118113Listed by: BERKSHIRE HATHAWAY HOMESERVICES ELITE REAL ESTATE
