8540 Taylor Creek Rd, Afton, VA 22920
Local realty services provided by:ERA Bill May Realty Company
8540 Taylor Creek Rd,Afton, VA 22920
$2,500,000
- 5 Beds
- 5 Baths
- 4,746 sq. ft.
- Single family
- Active
Listed by: marlo allen
Office: mountain area nest realty
MLS#:668777
Source:VA_HRAR
Price summary
- Price:$2,500,000
- Price per sq. ft.:$437.22
About this home
Open House Sept 14 1-4pm. Mediterranean inspired and designed with amazing mountain views and privacy! The approach to the home is magnificent, but the views upon arrival will take your breath away. Be mesmerized by the sweeping pastoral and mountain views from inside with large windows to frame the view and from outdoors - arbor covered courtyard with water feature, patio, deck, or pool and small pool house with mini kitchen. Comprised of nearly 100 acres with an estimated 30+ acres of pasture and balance in woods and creeks for hiking or exploring AND includes 2 extra parcels if family wants to build nearby. The architectural design and Smith and Robertson custom construction brought the owner's vision to life with custom details in porches, arches, lighting, and handcrafted tiles. Features: vaulted ceilings, sky lights, hardwood floors, wood trim and doors, wood stove insert, fiber optic internet, spacious rooms and many extra living spaces such as home office, den, upstairs guest suite or apartment with mini kitchen, and a basement offering space for recreation, exercise, guests, or storage. Coveted Afton location only 1.5 miles to Rt 151 and the wine and brew trail, 10 min to Nellysford town hub, and 30 min to Charlottesville
Contact an agent
Home facts
- Year built:1997
- Listing ID #:668777
- Added:124 day(s) ago
- Updated:January 11, 2026 at 03:56 PM
Rooms and interior
- Bedrooms:5
- Total bathrooms:5
- Full bathrooms:3
- Half bathrooms:2
- Living area:4,746 sq. ft.
Heating and cooling
- Cooling:Central AC, Heat Pump
- Heating:Central Heat, Heat Pump
Structure and exterior
- Roof:Tile
- Year built:1997
- Building area:4,746 sq. ft.
- Lot area:97.38 Acres
Schools
- High school:Nelson
- Middle school:Nelson
- Elementary school:Rockfish
Utilities
- Water:Individual Well
- Sewer:Septic Tank
Finances and disclosures
- Price:$2,500,000
- Price per sq. ft.:$437.22
- Tax amount:$6,592 (2025)
New listings near 8540 Taylor Creek Rd
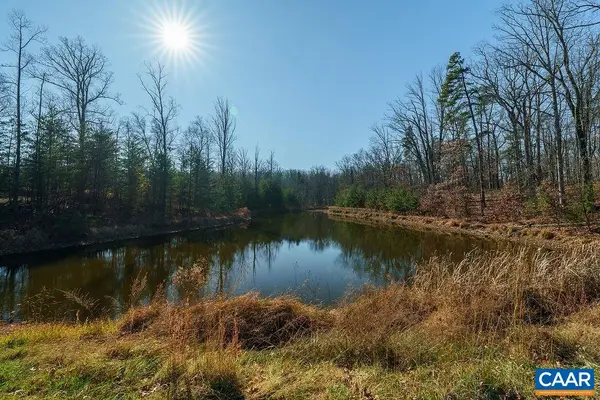 $749,000Active21.98 Acres
$749,000Active21.98 AcresLot 2 Handley Way, AFTON, VA 22920
MLS# 671617Listed by: KELLER WILLIAMS ALLIANCE - CHARLOTTESVILLE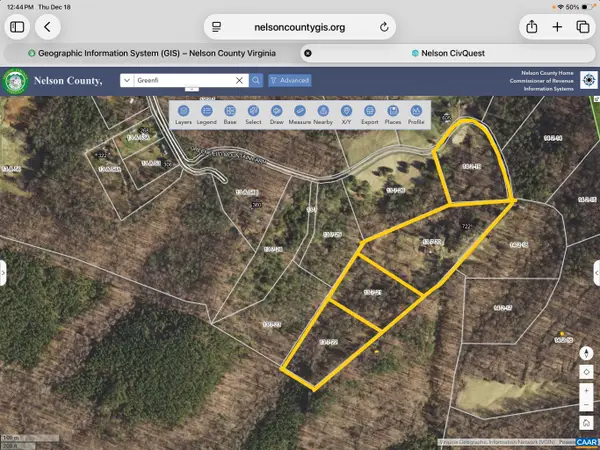 $532,000Active12 Acres
$532,000Active12 Acres722 Greenfield Mountain Farm, AFTON, VA 22920
MLS# 670951Listed by: HOWARD HANNA ROY WHEELER REALTY - ZION CROSSROADS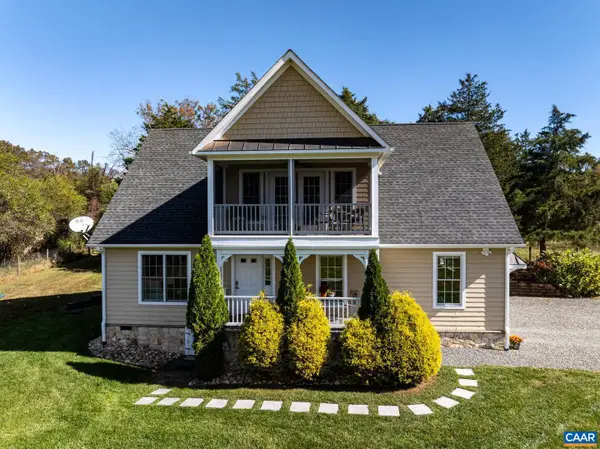 $635,000Pending3 beds 3 baths1,770 sq. ft.
$635,000Pending3 beds 3 baths1,770 sq. ft.234 Creek Rd, AFTON, VA 22920
MLS# 670559Listed by: REAL ESTATE III, INC.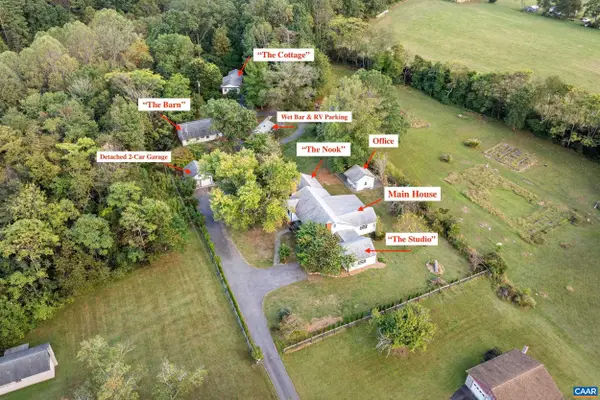 $995,000Active-- beds -- baths2,980 sq. ft.
$995,000Active-- beds -- baths2,980 sq. ft.90 Windhaven Ln, AFTON, VA 22920
MLS# 670556Listed by: HOWARD HANNA ROY WHEELER REALTY CO.- CHARLOTTESVILLE $995,000Active-- beds -- baths2,980 sq. ft.
$995,000Active-- beds -- baths2,980 sq. ft.90 Windhaven Ln, Afton, VA 22920
MLS# 670556Listed by: HOWARD HANNA ROY WHEELER REALTY CO.- CHARLOTTESVILLE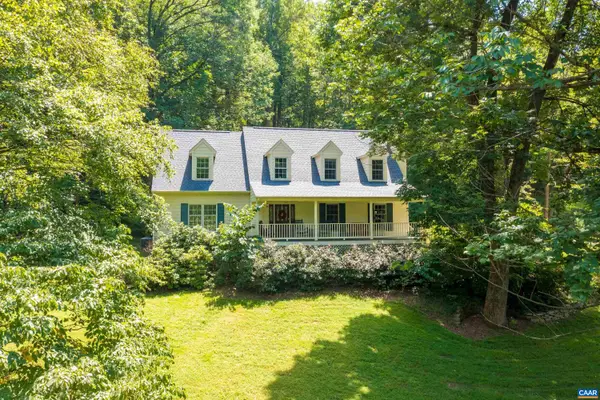 $997,500Active4 beds 4 baths3,658 sq. ft.
$997,500Active4 beds 4 baths3,658 sq. ft.4375 Taylor Creek Rd, AFTON, VA 22920
MLS# 670261Listed by: MOUNTAIN AREA NEST REALTY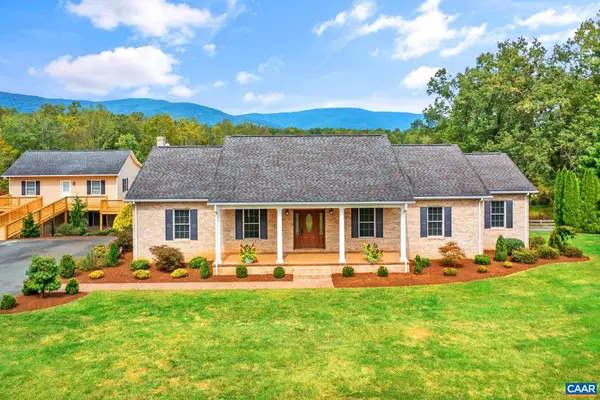 $949,000Active5 beds 4 baths3,660 sq. ft.
$949,000Active5 beds 4 baths3,660 sq. ft.7550 Plank Rd, AFTON, VA 22920
MLS# 669560Listed by: NEST REALTY GROUP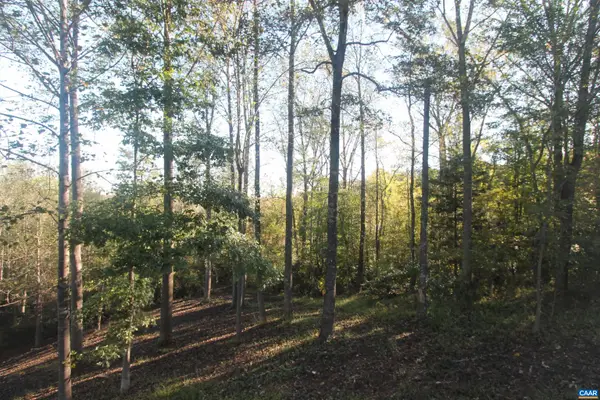 $299,900Active2.01 Acres
$299,900Active2.01 AcresTBD Batesville Rd, AFTON, VA 22920
MLS# 669919Listed by: SLOAN MANIS REAL ESTATE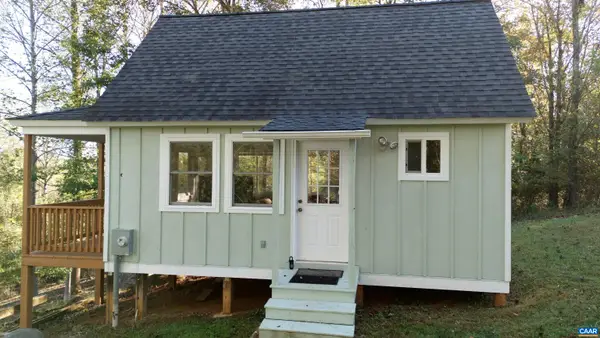 $299,900Active1 beds -- baths352 sq. ft.
$299,900Active1 beds -- baths352 sq. ft.TBD Batesville Rd, AFTON, VA 22920
MLS# 669939Listed by: SLOAN MANIS REAL ESTATE $985,000Active3 beds 3 baths2,161 sq. ft.
$985,000Active3 beds 3 baths2,161 sq. ft.10694 Rockfish Valley Hwy, AFTON, VA 22920
MLS# 669649Listed by: WINTERGREEN REALTY, LLC
