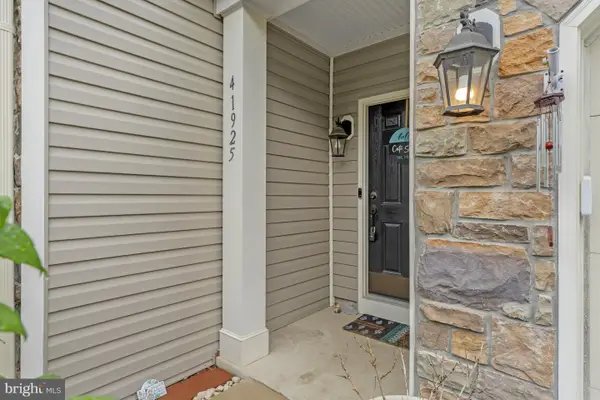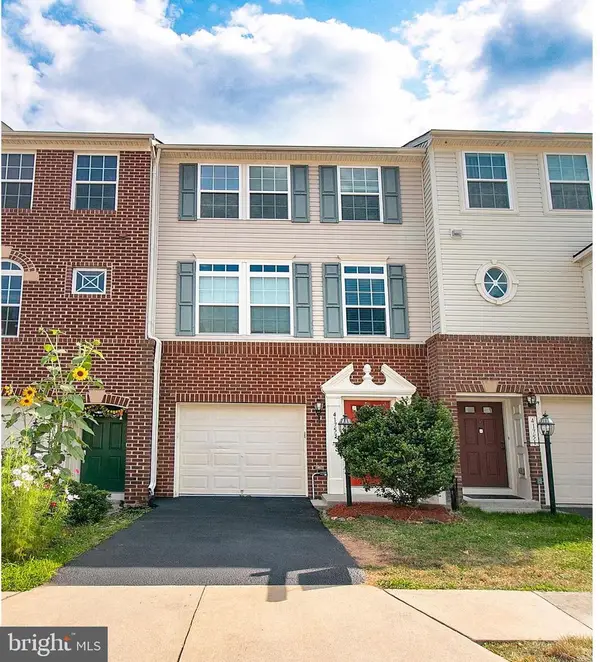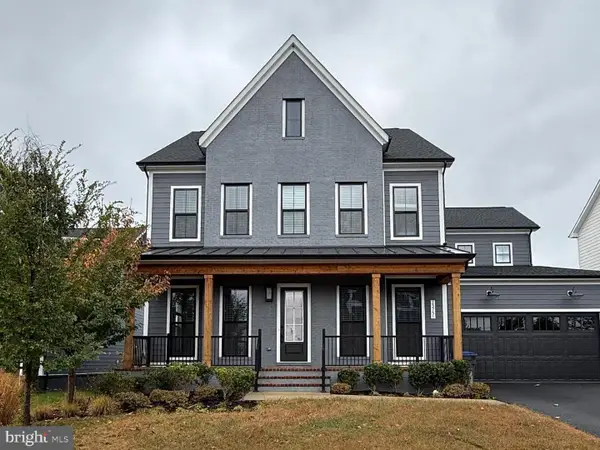22360 Wilson Meadows Ln, Aldie, VA 20105
Local realty services provided by:Mountain Realty ERA Powered
22360 Wilson Meadows Ln,Aldie, VA 20105
$4,200,000
- 4 Beds
- 8 Baths
- 7,817 sq. ft.
- Single family
- Pending
Listed by: erica marie thompson
Office: long & foster real estate, inc.
MLS#:VALO2106734
Source:BRIGHTMLS
Price summary
- Price:$4,200,000
- Price per sq. ft.:$537.29
- Monthly HOA dues:$909
About this home
Welcome to a golfer’s dream retreat, set on a pristine one-acre homesite with commanding views of holes 9, 14, and 15 of the Jack Nicklaus Signature Golf Course. This luxurious residence, a former model home known as the "Nicklaus House," has been meticulously upgraded throughout, offering the ultimate in elegance, functionality, and modern design.
As you step into the grand foyer, you are greeted by a sweeping curved staircase and a new elegant chandelier. The main level showcases a formal dining room, a refined parlor, a private office with custom shelving, and a second office space for added versatility. The gourmet kitchen serves as the heart of the home, featuring a large center island with new quartz counters and backsplash, Sub-Zero and Wolf appliances, custom pantry with a barn door, and designer lighting throughout—perfect for both everyday living and stylish entertaining. The great room rises two stories high, with expansive windows and a stunning new quartz hearth and gas fireplace anchoring the space, while the adjoining family room offers a double-sided fireplace shared with the kitchen.
The three-car side-load garage has been outfitted with custom flooring, cabinetry, lockers, shelving, and three electric overhead storage lifts—perfect for organization and functionality.
The primary suite is a true sanctuary, boasting dual oversized walk-in closets, a new gas fireplace, and a spa-inspired bath with upgraded vanities and lighting. Each of the three additional bedrooms includes its own en-suite bathroom, all recently refreshed with new lighting and fixtures.
The finished basement is a showcase of craftsmanship, featuring a custom temperature-controlled wine cellar, a stylish family room with wood-beamed ceilings, and a full bar equipped with hidden storage, a two-drawer fridge, dishwasher, microwave, and ice machine. A new state-of-the-art golf simulator brings the fairway home, while a private bonus room with walk-in closet and spa-quality bath provides the perfect guest or au pair suite. Additional storage and a separate bathroom complete this exceptional level.
Every inch of this home has been thoughtfully upgraded to deliver the perfect blend of luxury, comfort, and functionality—all set within the exclusive, gated community of Creighton Farms. With sweeping golf course views and world-class amenities just outside your door, this property truly defines resort-style living.
Contact an agent
Home facts
- Year built:2014
- Listing ID #:VALO2106734
- Added:60 day(s) ago
- Updated:November 13, 2025 at 09:13 AM
Rooms and interior
- Bedrooms:4
- Total bathrooms:8
- Full bathrooms:5
- Half bathrooms:3
- Living area:7,817 sq. ft.
Heating and cooling
- Cooling:Central A/C
- Heating:Central, Electric, Natural Gas
Structure and exterior
- Roof:Architectural Shingle, Metal
- Year built:2014
- Building area:7,817 sq. ft.
- Lot area:1.05 Acres
Schools
- High school:JOHN CHAMPE
- Middle school:MERCER
- Elementary school:ALDIE
Utilities
- Water:Public
- Sewer:Public Sewer
Finances and disclosures
- Price:$4,200,000
- Price per sq. ft.:$537.29
- Tax amount:$26,485 (2025)
New listings near 22360 Wilson Meadows Ln
- New
 $525,000Active3 beds 3 baths2,652 sq. ft.
$525,000Active3 beds 3 baths2,652 sq. ft.25381 Patriot Ter, ALDIE, VA 20105
MLS# VALO2110982Listed by: KELLER WILLIAMS REALTY - New
 $1,299,000Active4 beds 5 baths4,616 sq. ft.
$1,299,000Active4 beds 5 baths4,616 sq. ft.24188 Spring Meadow Cir, ALDIE, VA 20105
MLS# VALO2110686Listed by: SAMSON PROPERTIES - New
 $734,400Active3 beds 3 baths2,686 sq. ft.
$734,400Active3 beds 3 baths2,686 sq. ft.41925 Moreland Mine Ter, ALDIE, VA 20105
MLS# VALO2110702Listed by: SAMSON PROPERTIES - New
 $584,856Active4 beds 3 baths2,212 sq. ft.
$584,856Active4 beds 3 baths2,212 sq. ft.41753 Cynthia Ter, ALDIE, VA 20105
MLS# VALO2110692Listed by: RE/MAX REAL ESTATE CONNECTIONS - Open Sat, 1 to 4pmNew
 $1,150,000Active4 beds 3 baths4,264 sq. ft.
$1,150,000Active4 beds 3 baths4,264 sq. ft.40736 Witherspoon Ct, ALDIE, VA 20105
MLS# VALO2110428Listed by: LPT REALTY, LLC - New
 $214,999Active2.13 Acres
$214,999Active2.13 Acres23826 New Mountain Rd, ALDIE, VA 20105
MLS# VALO2110658Listed by: PLATLABS, LLC - New
 $995,000Active4 beds 4 baths3,291 sq. ft.
$995,000Active4 beds 4 baths3,291 sq. ft.42174 Winning Glory Dr, ALDIE, VA 20105
MLS# VALO2110360Listed by: REDFIN CORPORATION  $1,000,000Pending4 beds 4 baths3,950 sq. ft.
$1,000,000Pending4 beds 4 baths3,950 sq. ft.24067 Audubon Trail Dr, ALDIE, VA 20105
MLS# VALO2110394Listed by: REAL BROKER, LLC- New
 $7,900,000Active3 beds 2 baths1,376 sq. ft.
$7,900,000Active3 beds 2 baths1,376 sq. ft.40332 Courtland Farm Ln, ALDIE, VA 20105
MLS# VALO2104646Listed by: WASHINGTON FINE PROPERTIES, LLC - New
 $1,600,000Active6 beds 6 baths5,388 sq. ft.
$1,600,000Active6 beds 6 baths5,388 sq. ft.23751 Alton Ridge Pl, ALDIE, VA 20105
MLS# VALO2110114Listed by: REAL BROKER, LLC
