24769 Stone Pillar Dr, Aldie, VA 20105
Local realty services provided by:ERA Central Realty Group
24769 Stone Pillar Dr,Aldie, VA 20105
$1,030,000
- 4 Beds
- 4 Baths
- - sq. ft.
- Single family
- Sold
Listed by: michael c gardner, emily w miller
Office: century 21 redwood realty
MLS#:VALO2103196
Source:BRIGHTMLS
Sorry, we are unable to map this address
Price summary
- Price:$1,030,000
- Monthly HOA dues:$118
About this home
Welcome to Stone Ridge a sought-after amenity filled community - offering pools, fitness center, tot lots, walking paths, Byrne's Ridge Park and more! When you arrive to Stone Pillar Drive you are greeted by beautiful landscaping, updated flag stone sidewalk and a rare, East facing, front porch with ceiling fans added by the owners in Spring 2022. Inside you will find three finished levels with walk-up finished basement and an abundance of natural light. The main level offers you ample space to work, play and entertain. The main level hardwood floors were refinished & walls repainted in 2019. The large kitchen offers granite counters, island, gas cooktop, double wall oven and desk space. The kitchen pantry shelving upgraded to optimize storage in 2019. Enjoy hosting in the living room, dining room with upgraded wainscoting (2019) and expansive two story family room with wall of windows and floor to ceiling stone gas fireplace. Easy access to main level laundry and mud room just as you enter from the oversized two car garage. In Spring 2020 the double garage door was converted to one oversize door and raised it to 7.5 ft - perfect for storing a large SUV, boat or setting up a home gym. Garage has a mini split HVAC to keep cool! On the upper level find four spacious bedrooms. The primary suite has 2 walk in closets, oversized linen closet and tray ceiling. Huge primary bathroom with new shower (2022) dual vanity, soaking tub and water closet. Walk-up lower level has a rec room, den, media room with bar and a new full bathroom added by the current owners in 2019. Enjoy the large deck and fenced in backyard. Shed attached to the home to store lawn mower. Other updates include new hot water heater (2022), custom window blinds throughout the home (2019), new patio door (2021), installed new basement carpet (2023), refreshed media room (2023) & freshly painted eaves 2025. Roof replaced in 2017. Furnace humidifier, media room equipment and kitchen fridge ice maker as-is. Nearby is Stone Springs Hospital Center, schools, grocery stores and dining. Short drive to Loudoun's wineries and breweries. Full list of updates available! Deep freezer and family room speakers do NOT convey.
Contact an agent
Home facts
- Year built:2004
- Listing ID #:VALO2103196
- Added:138 day(s) ago
- Updated:December 11, 2025 at 01:41 AM
Rooms and interior
- Bedrooms:4
- Total bathrooms:4
- Full bathrooms:3
- Half bathrooms:1
Heating and cooling
- Cooling:Ceiling Fan(s), Central A/C, Zoned
- Heating:Central, Humidifier, Natural Gas, Zoned
Structure and exterior
- Year built:2004
Schools
- High school:JOHN CHAMPE
- Middle school:MERCER
- Elementary school:ARCOLA
Utilities
- Water:Public
- Sewer:Public Sewer
Finances and disclosures
- Price:$1,030,000
- Tax amount:$7,898 (2025)
New listings near 24769 Stone Pillar Dr
- New
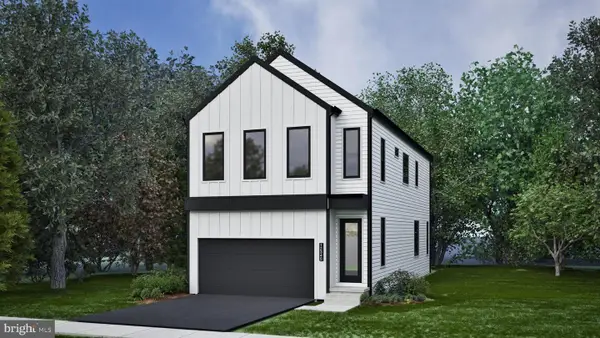 $869,990Active3 beds 3 baths2,080 sq. ft.
$869,990Active3 beds 3 baths2,080 sq. ft.Ambrose Tree Pl, ALDIE, VA 20105
MLS# VALO2110076Listed by: PEARSON SMITH REALTY, LLC - Open Sun, 1 to 4pmNew
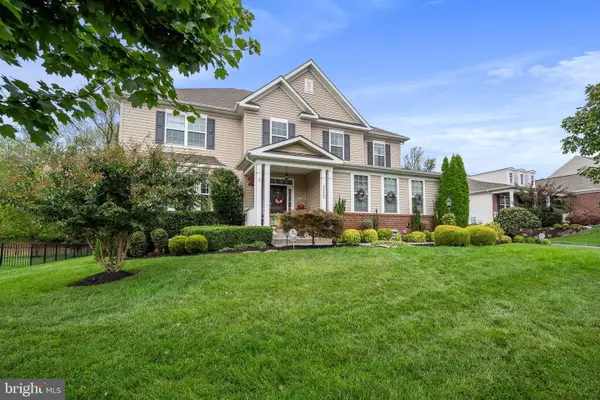 $1,299,900Active5 beds 4 baths3,759 sq. ft.
$1,299,900Active5 beds 4 baths3,759 sq. ft.24469 Island Pool Ct, ALDIE, VA 20105
MLS# VALO2111994Listed by: CENTURY 21 REDWOOD REALTY 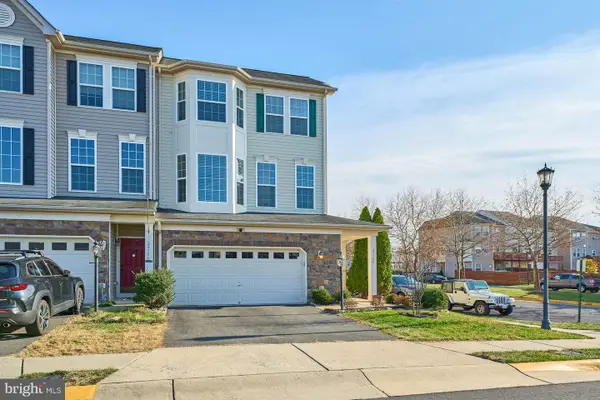 $739,900Pending3 beds 4 baths2,713 sq. ft.
$739,900Pending3 beds 4 baths2,713 sq. ft.25108 Cypress Mill Ter, ALDIE, VA 20105
MLS# VALO2111852Listed by: SAMSON PROPERTIES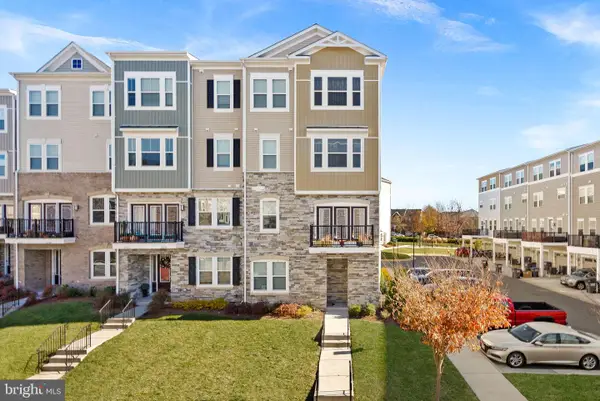 $580,000Active3 beds 3 baths2,236 sq. ft.
$580,000Active3 beds 3 baths2,236 sq. ft.42020 Glade Creek Ter, ALDIE, VA 20105
MLS# VALO2111666Listed by: REAL BROKER, LLC $1,690,000Active5 beds 5 baths5,704 sq. ft.
$1,690,000Active5 beds 5 baths5,704 sq. ft.25956 Cullen Run Pl, ALDIE, VA 20105
MLS# VALO2111448Listed by: S5 REALTY LLC- Open Sun, 1 to 3pm
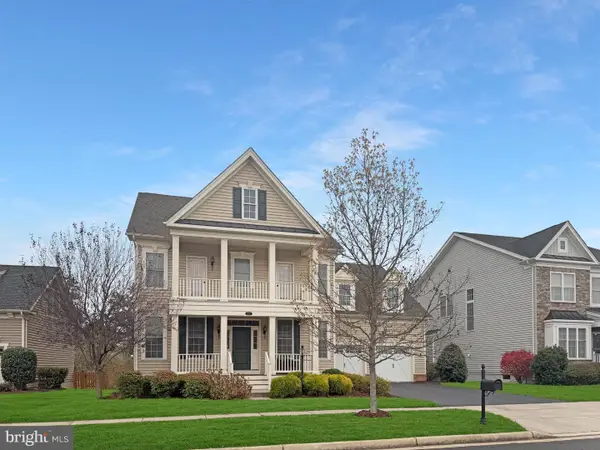 $1,375,000Active5 beds 5 baths5,090 sq. ft.
$1,375,000Active5 beds 5 baths5,090 sq. ft.24111 Audubon Trail Dr, ALDIE, VA 20105
MLS# VALO2111452Listed by: SAMSON PROPERTIES 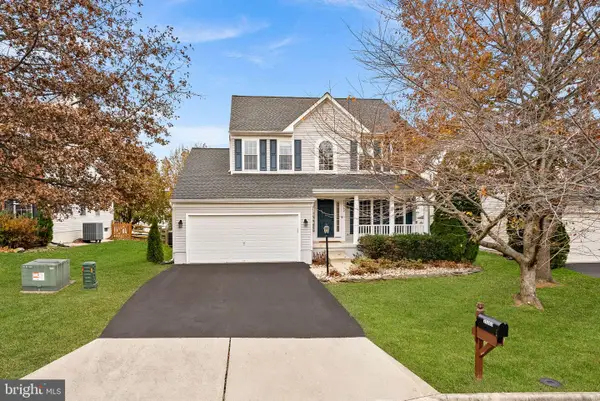 $899,999Pending4 beds 4 baths3,164 sq. ft.
$899,999Pending4 beds 4 baths3,164 sq. ft.25362 Vacation Pl, ALDIE, VA 20105
MLS# VALO2111402Listed by: COMPASS $1,299,000Pending4 beds 5 baths4,616 sq. ft.
$1,299,000Pending4 beds 5 baths4,616 sq. ft.24188 Spring Meadow Cir, ALDIE, VA 20105
MLS# VALO2110686Listed by: SAMSON PROPERTIES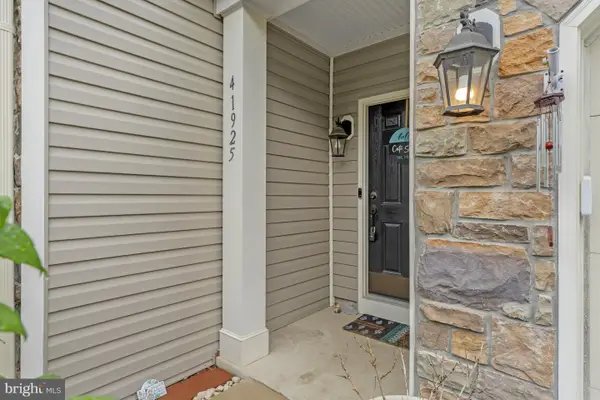 $724,500Pending3 beds 3 baths2,686 sq. ft.
$724,500Pending3 beds 3 baths2,686 sq. ft.41925 Moreland Mine Ter, ALDIE, VA 20105
MLS# VALO2110702Listed by: SAMSON PROPERTIES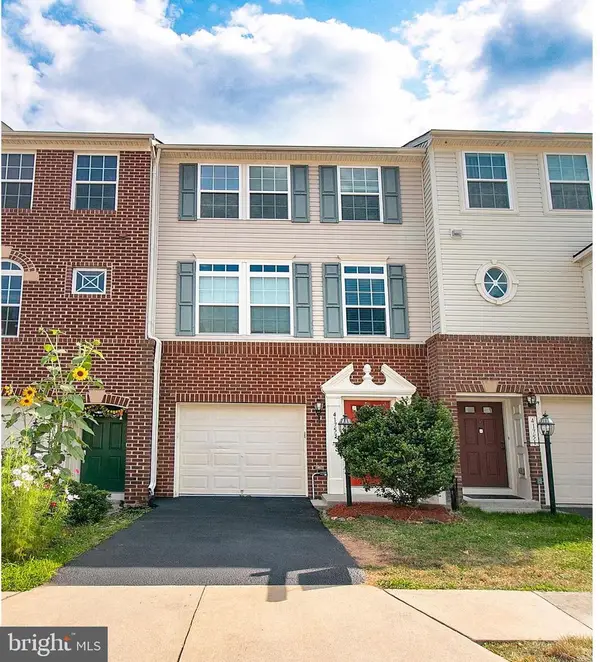 $584,856Pending4 beds 3 baths2,212 sq. ft.
$584,856Pending4 beds 3 baths2,212 sq. ft.41753 Cynthia Ter, ALDIE, VA 20105
MLS# VALO2110692Listed by: RE/MAX REAL ESTATE CONNECTIONS
