25739 Purebred Ct, ALDIE, VA 20105
Local realty services provided by:ERA Byrne Realty
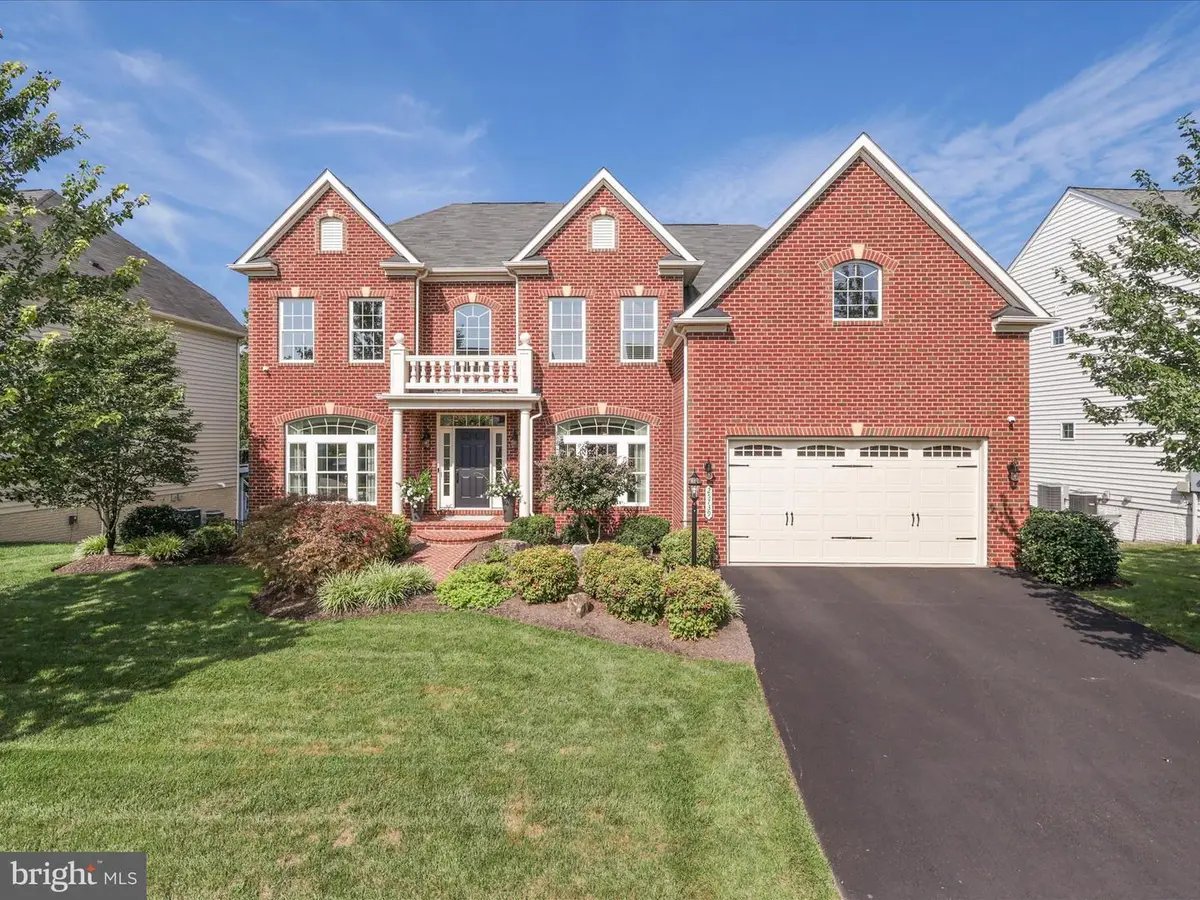

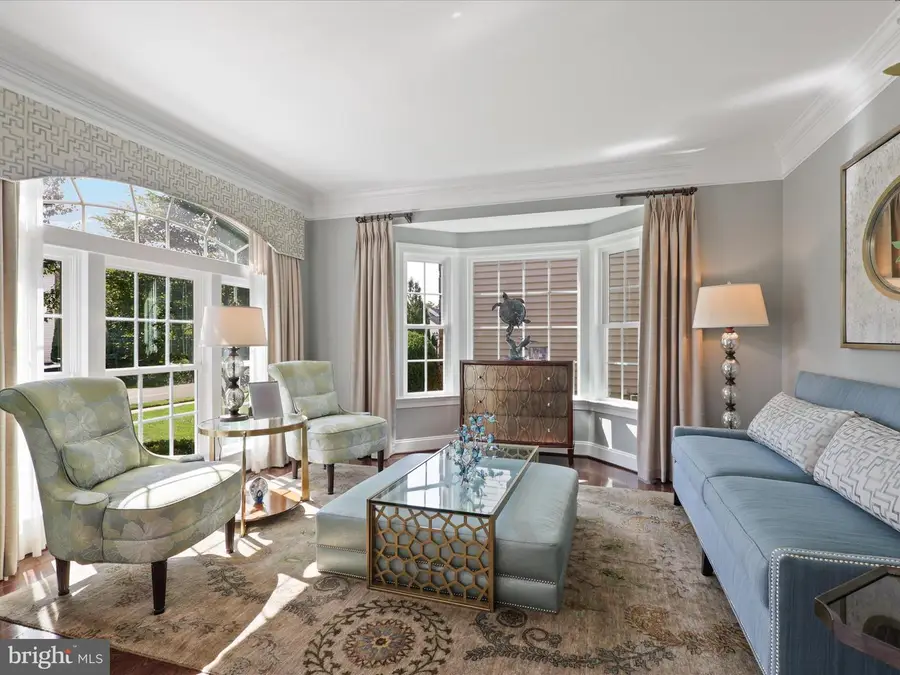
Upcoming open houses
- Sun, Aug 1701:00 pm - 03:00 pm
Listed by:meredith l hannan
Office:century 21 redwood realty
MLS#:VALO2103934
Source:BRIGHTMLS
Price summary
- Price:$1,300,000
- Price per sq. ft.:$239.45
- Monthly HOA dues:$126
About this home
This stunning NV Remington Model is a Perfect 10!! After market upgrades/updates with a total of over $300k!! Stunning structural and design center items were chosen by the original owners/sellers including the best lot on the block! This 4 bedroom, 4.5 bath, 2 car garage home has too many details to list! Some of the highlights are the brick walkway to the upgraded elevation, custom lighting throughout, beautiful hardwoods and high end carpet, window blinds and coverings, stone 2-story fireplace, surround sound in the family room and the lower level recreation room, and so much more! The Gourmet Kitchen has soft close drawers and cabinets, quartz counters, chef inspired appliances including a 5-burner range, wall oven, dishwasher, refrigerator, and microwave, custom vent hood, large walk-in pantry, and fantastic butler's pantry for entertaining. The owner's suite has a tray ceiling, dual walk-in closets, and fully updated owner's bathroom with walk in shower, quartz counters, soaking tub, and marble throughout. The ensuite bathroom to the 4th bedroom has been completely updated with a gorgeous walk-in shower, quartz counters, and upgraded tile floors. The hall bathroom for the 2nd and 3rd bedrooms has dual sinks, tub/shower combo, and granite counters. The lower level has an expansive recreation room that can be used for multiple purposes: entertaining, watching movies, working from home, exercising, and more! There is a wet bar with glass cabinetry, granite counters, a dishwasher, and a beverage refrigerator. The lower level bathroom has an extended sink counter, a tub/shower combo, upgraded tile plus a linen closet. The whole basement has full size windows to let in light and a walk out to the rear patio/deck. There is also a large unfinished area that could be used for storage or completed for more living space. The private rear yard can be admired from the main level deck off of the morning room and kitchen. The maintenance free deck leads to the lower level paver patio and stone wood burning fireplace. Beautiful landscaping, extensive uplighting, and the view of mature trees creates a gorgeous sanctuary! The garage has tons of storage, a workbench, shelving, an epoxy floor, and a car charger. The list of details goes on and on! This is a must see and an exceptional floor plan!! Dates of mechanicals in the house: Trane 15 Seer HVAC (upper level-all components replaced) 2023, Heat Exchange for Main level/Lower Level Furnace replaced (2022)
Contact an agent
Home facts
- Year built:2013
- Listing Id #:VALO2103934
- Added:6 day(s) ago
- Updated:August 15, 2025 at 10:12 AM
Rooms and interior
- Bedrooms:4
- Total bathrooms:5
- Full bathrooms:4
- Half bathrooms:1
- Living area:5,429 sq. ft.
Heating and cooling
- Cooling:Central A/C, Programmable Thermostat, Zoned
- Heating:Central, Natural Gas, Programmable Thermostat, Zoned
Structure and exterior
- Year built:2013
- Building area:5,429 sq. ft.
- Lot area:0.21 Acres
Schools
- High school:LIGHTRIDGE
- Middle school:WILLARD
- Elementary school:BUFFALO TRAIL
Utilities
- Water:Public
- Sewer:Public Sewer
Finances and disclosures
- Price:$1,300,000
- Price per sq. ft.:$239.45
- Tax amount:$10,069 (2025)
New listings near 25739 Purebred Ct
- New
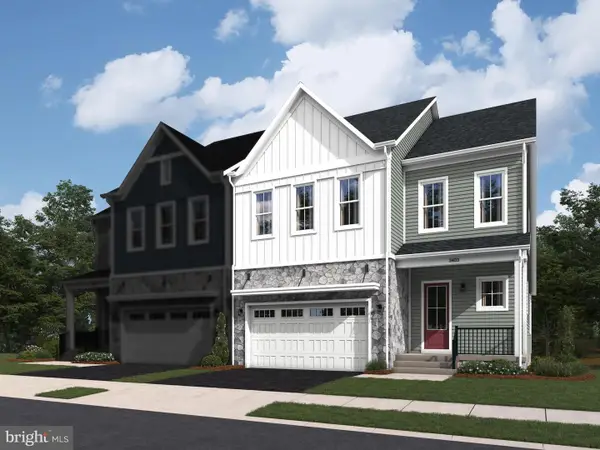 $940,559Active3 beds 4 baths3,250 sq. ft.
$940,559Active3 beds 4 baths3,250 sq. ft.25621 Red Cherry Dr, ALDIE, VA 20105
MLS# VALO2104750Listed by: PEARSON SMITH REALTY, LLC - New
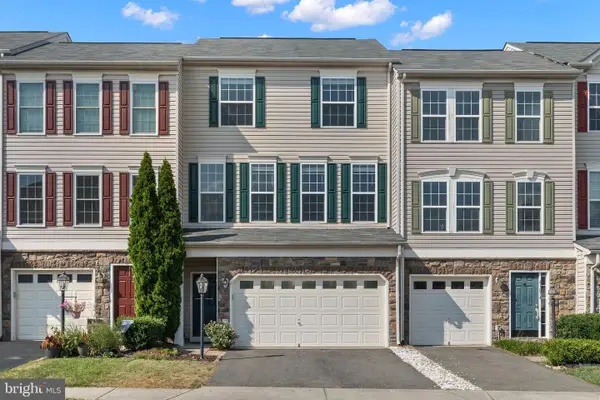 $699,900Active3 beds 4 baths2,428 sq. ft.
$699,900Active3 beds 4 baths2,428 sq. ft.41872 Diabase Sq, ALDIE, VA 20105
MLS# VALO2104630Listed by: REDFIN CORPORATION - Open Sun, 1 to 3:30pmNew
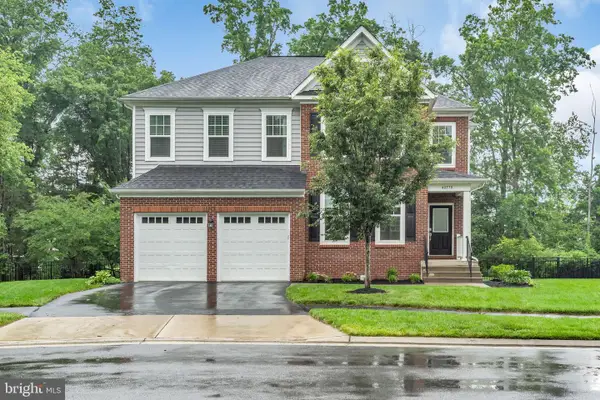 $1,325,000Active7 beds 5 baths5,350 sq. ft.
$1,325,000Active7 beds 5 baths5,350 sq. ft.40578 Sculpin Ct, ALDIE, VA 20105
MLS# VALO2104618Listed by: SAMSON PROPERTIES - New
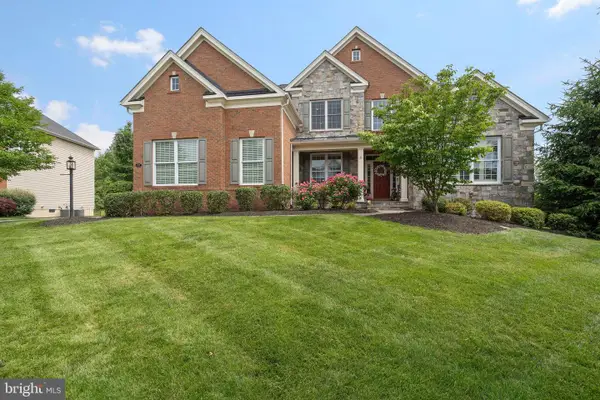 $1,650,000Active6 beds 6 baths6,198 sq. ft.
$1,650,000Active6 beds 6 baths6,198 sq. ft.41517 Deer Point Ct, ALDIE, VA 20105
MLS# VALO2104534Listed by: CURATUS REALTY - Open Sat, 2 to 4pmNew
 $1,899,900Active6 beds 6 baths5,484 sq. ft.
$1,899,900Active6 beds 6 baths5,484 sq. ft.23369 Walking Woods Ln, ALDIE, VA 20105
MLS# VALO2104270Listed by: VIRGINIA SELECT HOMES, LLC. - New
 $1,369,999Active6 beds 6 baths4,460 sq. ft.
$1,369,999Active6 beds 6 baths4,460 sq. ft.23766 Kilkerran Dr, ALDIE, VA 20105
MLS# VALO2104416Listed by: MARAM REALTY, LLC  $599,000Pending3 beds 3 baths1,800 sq. ft.
$599,000Pending3 beds 3 baths1,800 sq. ft.24673 Kings Canyon Sq, ALDIE, VA 20105
MLS# VALO2102330Listed by: RE/MAX DISTINCTIVE REAL ESTATE, INC.- Open Sun, 2 to 4pmNew
 $1,825,000Active6 beds 7 baths6,401 sq. ft.
$1,825,000Active6 beds 7 baths6,401 sq. ft.25842 Yellow Birch Ct, ALDIE, VA 20105
MLS# VALO2103820Listed by: GLASS HOUSE REAL ESTATE - Open Sat, 2 to 4pmNew
 $2,200,000Active5 beds 5 baths6,685 sq. ft.
$2,200,000Active5 beds 5 baths6,685 sq. ft.21753 Clear Creek Ln, ALDIE, VA 20105
MLS# VALO2089556Listed by: WASHINGTON FINE PROPERTIES, LLC

