41517 Deer Point Ct, ALDIE, VA 20105
Local realty services provided by:O'BRIEN REALTY ERA POWERED
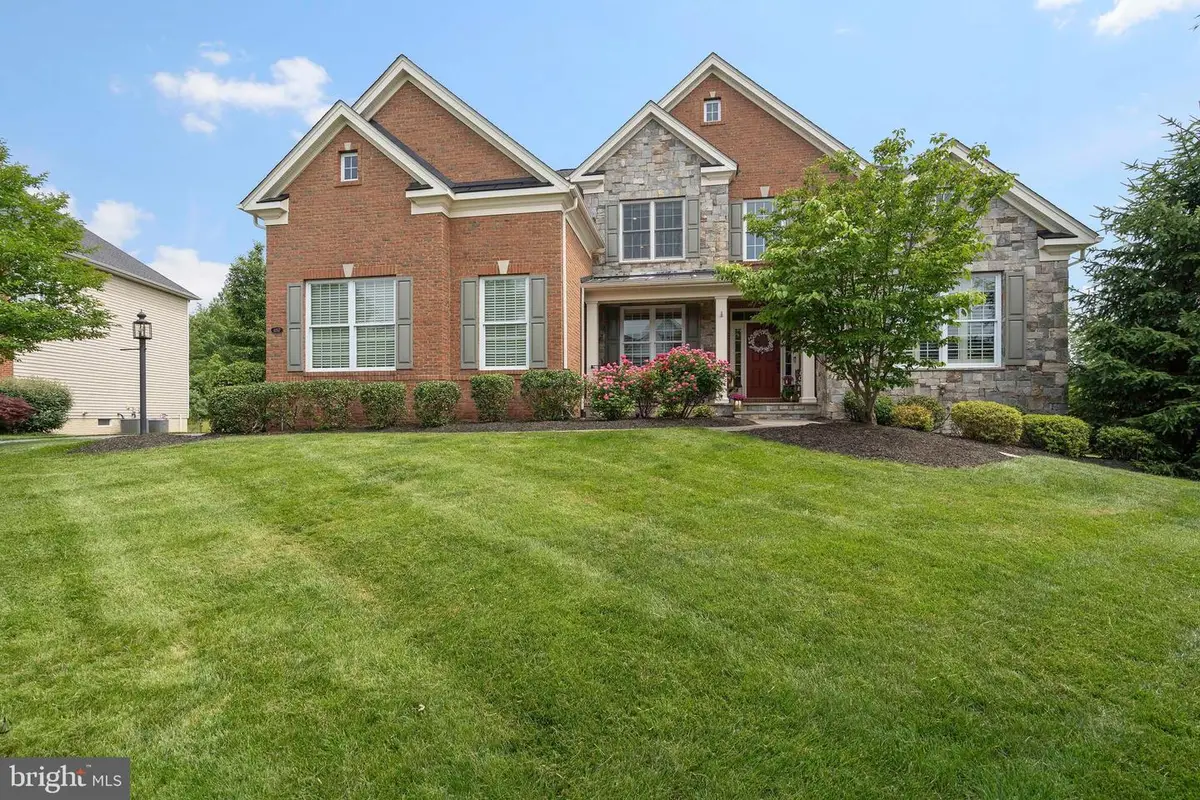
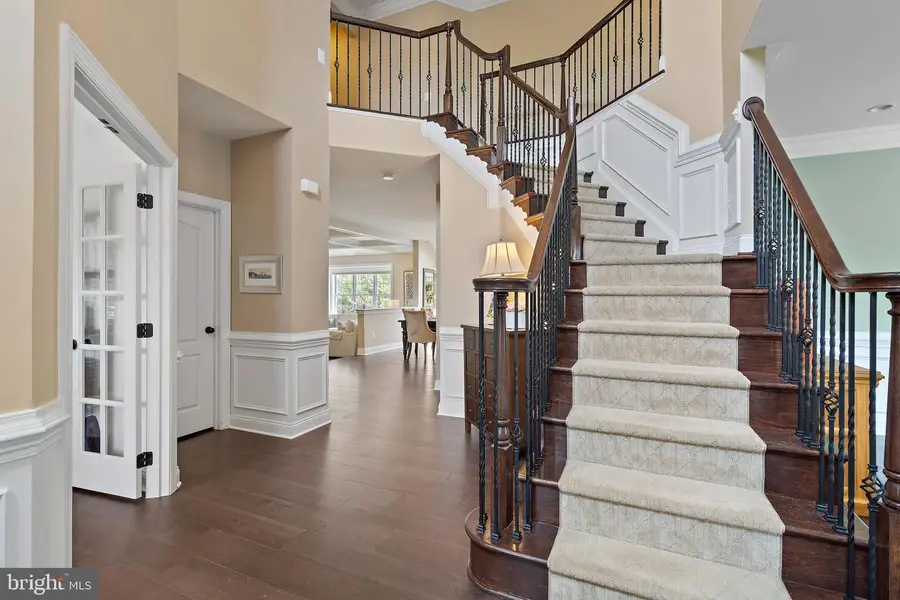
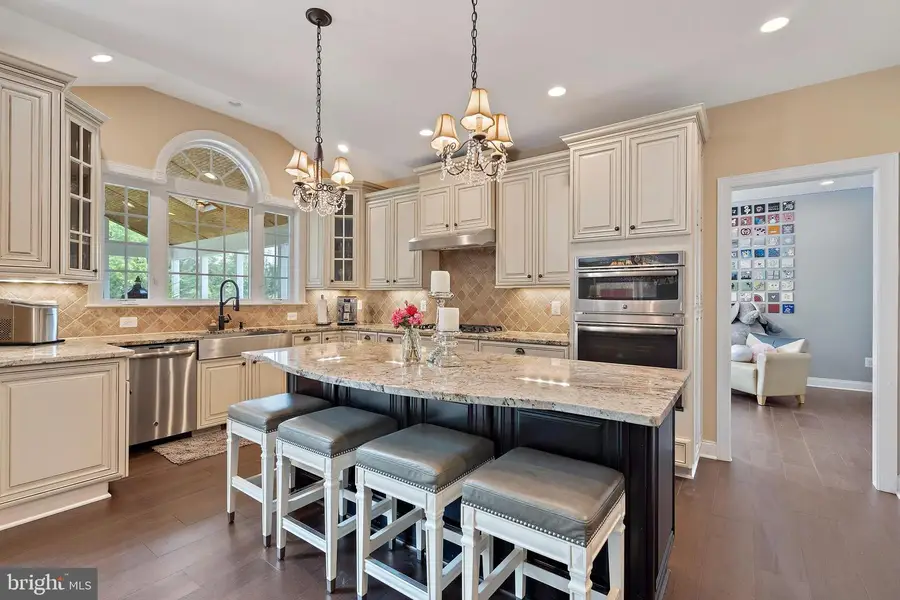
Listed by:jeffery b. shumaker
Office:curatus realty
MLS#:VALO2104534
Source:BRIGHTMLS
Price summary
- Price:$1,650,000
- Price per sq. ft.:$266.21
- Monthly HOA dues:$165
About this home
Elegant 6-Bedroom Home with New Main-Level Flooring in Lenah Mill, Aldie, VA
Discover luxury living in this beautifully upgraded 6-bedroom, 5.5-bathroom home, set on a premium 0.35-acre lot backing to peaceful woods in the sought-after Lenah Mill community. With over 6,000 finished square feet and a brand-new roof (2024), this home combines sophistication, comfort, and practicality.
Key Features:
Striking Curb Appeal: Stone and brick exterior, spacious 3-car garage
Outdoor Living: Screened porch, expansive deck, and covered patio with fire pit and ceiling fan
Interior Upgrades:
All-new luxury flooring on the main level
Hardwood throughout main and upper levels
Two main-level offices and bonus flex room
Custom closet systems in every bedroom
Gourmet Kitchen: Granite island, under-cabinet lighting, stainless steel appliances
Multi-Generational Suite: Kitchenette, laundry, and private entry
Finished Basement: Custom bar with wine refrigerators, ice maker, dishwasher, and built-ins—perfect for entertaining
Contact an agent
Home facts
- Year built:2015
- Listing Id #:VALO2104534
- Added:2 day(s) ago
- Updated:August 14, 2025 at 01:41 PM
Rooms and interior
- Bedrooms:6
- Total bathrooms:6
- Full bathrooms:5
- Half bathrooms:1
- Living area:6,198 sq. ft.
Heating and cooling
- Cooling:Central A/C
- Heating:Forced Air, Heat Pump - Electric BackUp, Natural Gas
Structure and exterior
- Roof:Asphalt, Metal
- Year built:2015
- Building area:6,198 sq. ft.
- Lot area:0.35 Acres
Utilities
- Water:Public
- Sewer:Public Sewer
Finances and disclosures
- Price:$1,650,000
- Price per sq. ft.:$266.21
- Tax amount:$12,071 (2025)
New listings near 41517 Deer Point Ct
- New
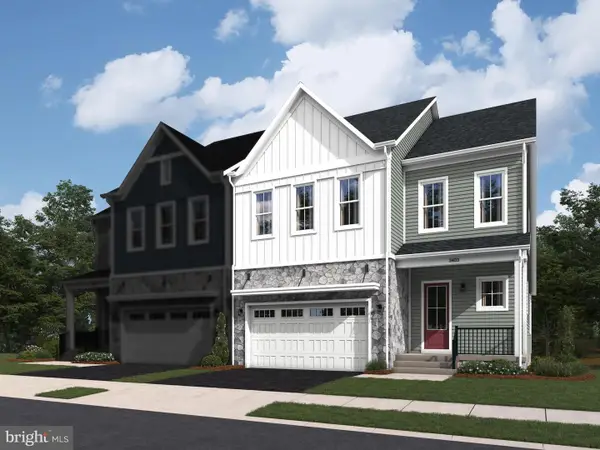 $940,559Active3 beds 4 baths3,250 sq. ft.
$940,559Active3 beds 4 baths3,250 sq. ft.25621 Red Cherry Dr, ALDIE, VA 20105
MLS# VALO2104750Listed by: PEARSON SMITH REALTY, LLC - New
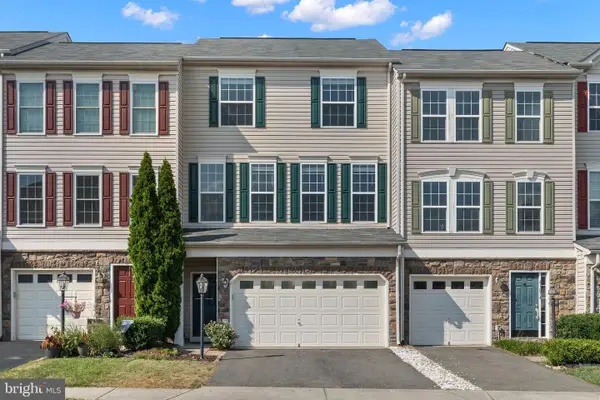 $699,900Active3 beds 4 baths2,428 sq. ft.
$699,900Active3 beds 4 baths2,428 sq. ft.41872 Diabase Sq, ALDIE, VA 20105
MLS# VALO2104630Listed by: REDFIN CORPORATION - Open Sun, 1 to 3:30pmNew
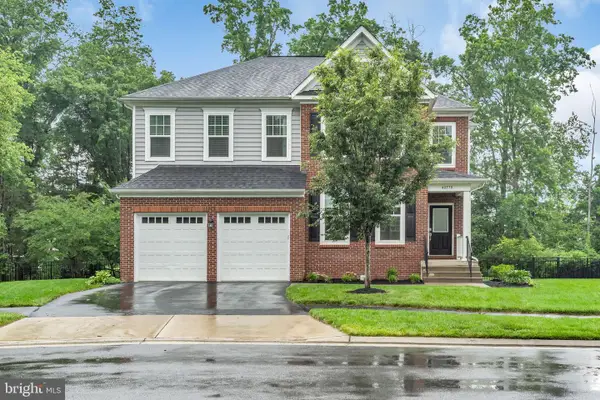 $1,325,000Active7 beds 5 baths5,350 sq. ft.
$1,325,000Active7 beds 5 baths5,350 sq. ft.40578 Sculpin Ct, ALDIE, VA 20105
MLS# VALO2104618Listed by: SAMSON PROPERTIES - Open Sat, 2 to 4pmNew
 $1,899,900Active6 beds 6 baths5,484 sq. ft.
$1,899,900Active6 beds 6 baths5,484 sq. ft.23369 Walking Woods Ln, ALDIE, VA 20105
MLS# VALO2104270Listed by: VIRGINIA SELECT HOMES, LLC. - New
 $1,369,999Active6 beds 6 baths4,460 sq. ft.
$1,369,999Active6 beds 6 baths4,460 sq. ft.23766 Kilkerran Dr, ALDIE, VA 20105
MLS# VALO2104416Listed by: MARAM REALTY, LLC  $599,000Pending3 beds 3 baths1,800 sq. ft.
$599,000Pending3 beds 3 baths1,800 sq. ft.24673 Kings Canyon Sq, ALDIE, VA 20105
MLS# VALO2102330Listed by: RE/MAX DISTINCTIVE REAL ESTATE, INC.- Coming SoonOpen Sun, 1 to 3pm
 $1,300,000Coming Soon4 beds 5 baths
$1,300,000Coming Soon4 beds 5 baths25739 Purebred Ct, ALDIE, VA 20105
MLS# VALO2103934Listed by: CENTURY 21 REDWOOD REALTY - Open Sun, 2 to 4pmNew
 $1,825,000Active6 beds 7 baths6,401 sq. ft.
$1,825,000Active6 beds 7 baths6,401 sq. ft.25842 Yellow Birch Ct, ALDIE, VA 20105
MLS# VALO2103820Listed by: GLASS HOUSE REAL ESTATE - Open Sat, 2 to 4pmNew
 $2,200,000Active5 beds 5 baths6,685 sq. ft.
$2,200,000Active5 beds 5 baths6,685 sq. ft.21753 Clear Creek Ln, ALDIE, VA 20105
MLS# VALO2089556Listed by: WASHINGTON FINE PROPERTIES, LLC

