110 E Spring St, ALEXANDRIA, VA 22301
Local realty services provided by:ERA OakCrest Realty, Inc.
Listed by:natasha lingle
Office:kw metro center
MLS#:VAAX2049092
Source:BRIGHTMLS
Price summary
- Price:$1,375,000
- Price per sq. ft.:$731.77
About this home
FULLY RENOVATED - only blocks from <b>Del Ray’s </b> iconic Mount Vernon Avenue! This home pairs timeless charm with modern comfort. Nestled on a quiet street lined with sidewalks, it's just just a short stroll to local cafés, shops, and community events.<p>
As you approach, a flagstone path leads to the welcoming front porch and entry, setting the tone before you even step inside.
Upon entering, to your right, a formal living area flows into the dining space, which opens directly to a brand-new kitchen. Designed with both style and function in mind, the kitchen features quartz peninsula with waterfall edge that offers seating for three, complemented by tall white cabinetry, stainless steel appliances, and matching quartz countertops.<p>
Also on the main level is a spacious primary suite with direct access to a private deck—perfect for morning coffee or evening unwinding. The en-suite primary bath features double vanities, a large walk-in shower, and rain shower head that gives the space a spa-like feel.<p>
The upper level features three additional bedrooms and a beautifully updated full bath.<p>
Outside, the long driveway provides off-street parking for up to three cars, while the backyard offers privacy, lush green views, and space to relax, garden, or entertain. <p>
<b>UPGRADES</b>: all renovations were completed in June 2025: New Roof; new kitchen & baths; new appliances; new windows; new HVAC system; new floors; light & plumbing fixtures; new flagstone path and front porch; new decks; and more!<p>
<b>LOCATION:</b> Del Ray is often described as “where Main Street still exists”. This neighborhood is known for its mix of historic charming architecture and friendly laid-back vibe. Mount Vernon Avenue serves as the heart of the area—a walkable stretch lined with locally owned cafés, shops, yoga studios, restaurants, and art galleries. Throughout the year, community events like First Thursdays, Art on the Avenue, and the Del Ray Farmers’ Market bring neighbors together and give the area its unmistakable village feel.<p>
In addition, this neighborhood offers offers easy access to Braddock Metro Station, Potomac Yard, Route 1, I-395, and the GW Parkway, as well as Old Town Alexandria, Pentagon City, National Landing, and Reagan National Airport.
Contact an agent
Home facts
- Year built:1930
- Listing ID #:VAAX2049092
- Added:1 day(s) ago
- Updated:August 29, 2025 at 10:17 AM
Rooms and interior
- Bedrooms:4
- Total bathrooms:3
- Full bathrooms:2
- Half bathrooms:1
- Living area:1,879 sq. ft.
Heating and cooling
- Cooling:Central A/C
- Heating:Forced Air, Natural Gas
Structure and exterior
- Year built:1930
- Building area:1,879 sq. ft.
- Lot area:0.11 Acres
Schools
- High school:T.C. WILLIAMS
- Middle school:JEFFERSON-HOUSTON
- Elementary school:JEFFERSON-HOUSTON
Utilities
- Water:Public
- Sewer:Public Sewer
Finances and disclosures
- Price:$1,375,000
- Price per sq. ft.:$731.77
- Tax amount:$10,790 (2024)
New listings near 110 E Spring St
- New
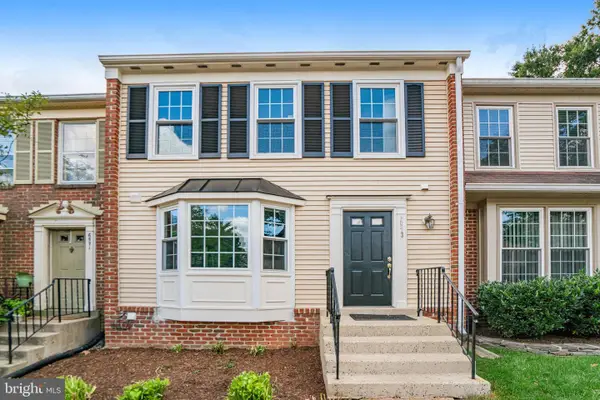 $615,000Active3 beds 4 baths1,594 sq. ft.
$615,000Active3 beds 4 baths1,594 sq. ft.6573 Sand Wedge Ct, ALEXANDRIA, VA 22312
MLS# VAFX2264420Listed by: CENTURY 21 ACCENT HOMES - New
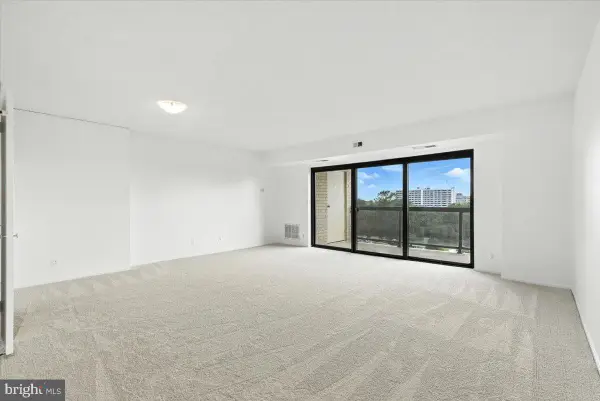 $259,000Active1 beds 1 baths881 sq. ft.
$259,000Active1 beds 1 baths881 sq. ft.205 Yoakum Pkwy #601, ALEXANDRIA, VA 22304
MLS# VAAX2049210Listed by: RLAH @PROPERTIES - New
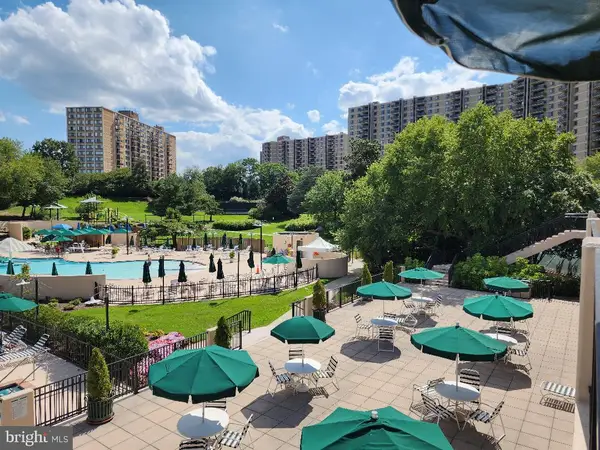 $399,900Active2 beds 2 baths1,211 sq. ft.
$399,900Active2 beds 2 baths1,211 sq. ft.307 Yoakum Pkwy #1024, ALEXANDRIA, VA 22304
MLS# VAAX2048524Listed by: RE/MAX EXECUTIVES - Coming Soon
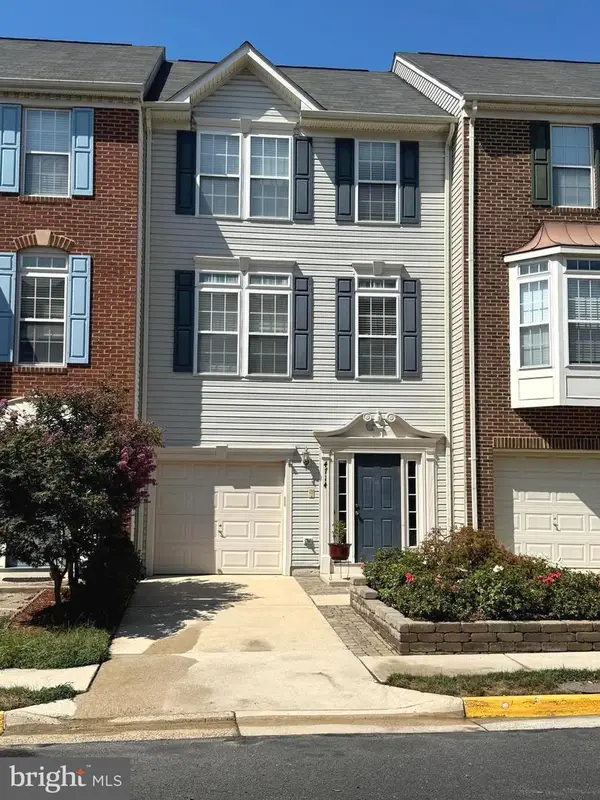 $605,000Coming Soon3 beds 3 baths
$605,000Coming Soon3 beds 3 baths4714 Hanrahan Pl, ALEXANDRIA, VA 22309
MLS# VAFX2264252Listed by: ALLISON JAMES ESTATES & HOMES - Coming Soon
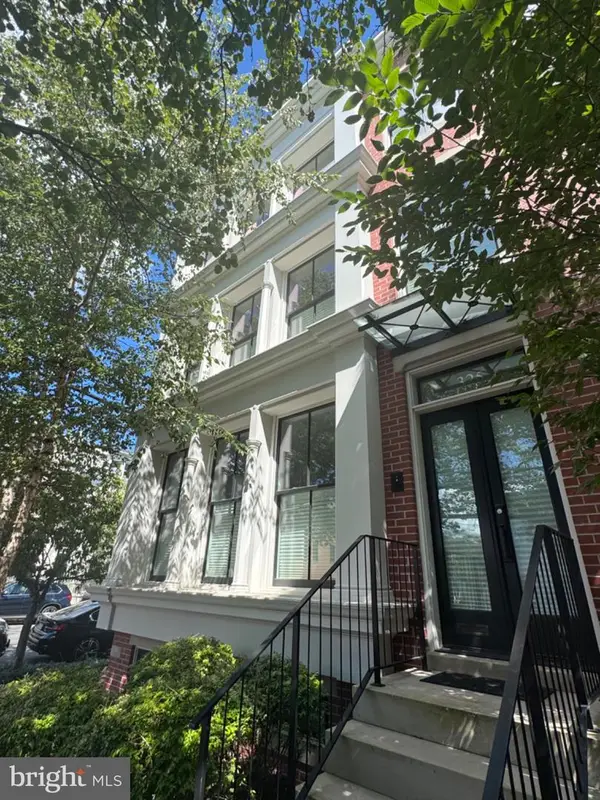 $2,300,000Coming Soon4 beds 5 baths
$2,300,000Coming Soon4 beds 5 baths325 N N. Columbus St, ALEXANDRIA, VA 22314
MLS# VAAX2049188Listed by: PEARSON SMITH REALTY, LLC - New
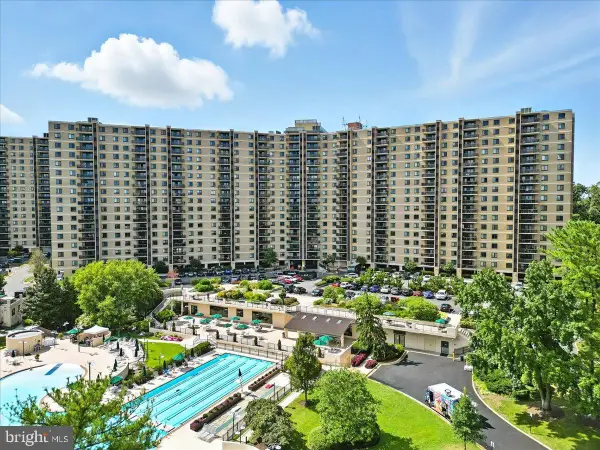 $385,000Active2 beds 2 baths1,309 sq. ft.
$385,000Active2 beds 2 baths1,309 sq. ft.205 Yoakum Pkwy #721, ALEXANDRIA, VA 22304
MLS# VAAX2049204Listed by: RLAH @PROPERTIES - Coming Soon
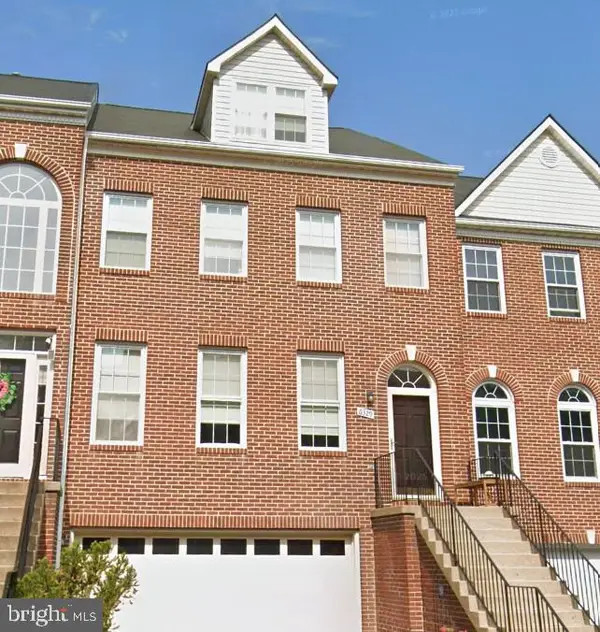 $725,000Coming Soon2 beds 4 baths
$725,000Coming Soon2 beds 4 baths6329 Dunman Way, ALEXANDRIA, VA 22315
MLS# VAFX2263910Listed by: KW METRO CENTER - Coming Soon
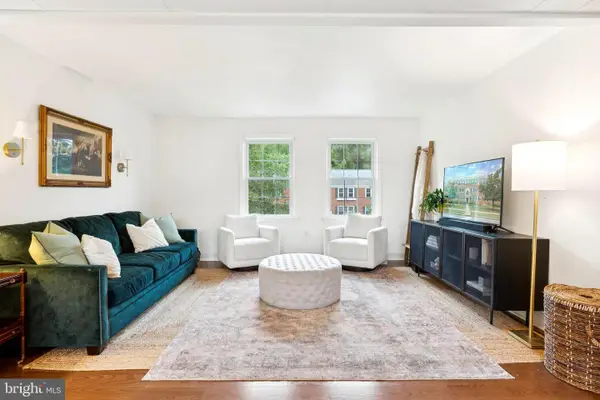 $389,900Coming Soon3 beds 1 baths
$389,900Coming Soon3 beds 1 baths6625 10th St #c2, ALEXANDRIA, VA 22307
MLS# VAFX2262736Listed by: SAMSON PROPERTIES - Coming Soon
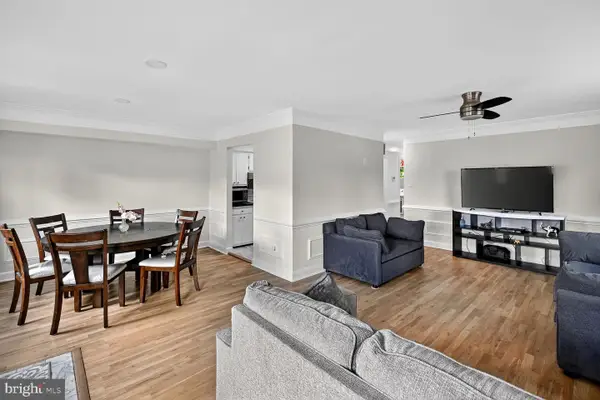 $320,000Coming Soon3 beds 2 baths
$320,000Coming Soon3 beds 2 baths3890 Mariposa Pl #49e, ALEXANDRIA, VA 22309
MLS# VAFX2264346Listed by: LONG & FOSTER REAL ESTATE, INC. - New
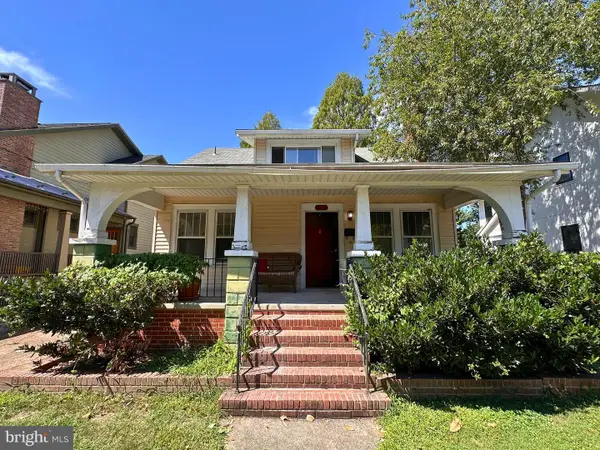 $950,000Active5 beds 3 baths2,365 sq. ft.
$950,000Active5 beds 3 baths2,365 sq. ft.2502 Leslie Ave, ALEXANDRIA, VA 22301
MLS# VAAX2049140Listed by: WILLIAM G. BUCK & ASSOC., INC.
