1852 Carpenter Rd, Alexandria, VA 22314
Local realty services provided by:ERA Central Realty Group
Listed by:angela l. mcdaniel
Office:kw united
MLS#:VAAX2048972
Source:BRIGHTMLS
Price summary
- Price:$1,325,000
- Price per sq. ft.:$503.04
- Monthly HOA dues:$180
About this home
*This home has a 2.5% assumable VA loan.* Amazing opportunity to own in the exclusive Potomac Greens neighborhood! This gorgeous and spacious 4 level, end unit townhome is located in the best part of the community- on a street with minimal cars, farthest from the metro train, and facing trees across the street! Seasonal views of the Washington Monument from the front windows on the 2nd, 3rd, and 4th floors. Large open kitchen and living area on the main level with high ceilings, wainscoting, and fireplace, with gleaming and freshly refinished wood floors! 3 bedrooms and 2 full baths with laundry on 3rd level. Additional entertaining/living space on the top floor with full bath and rooftop patio. Plenty of options to choose from for that needed home office to include the first-floor, entry level living room! Both HVAC systems are only 1 year old! Complete interior paint and all wood floors and banisters have been freshly refinished! Newly painted epoxy garage floor. Enjoy the walkability of the Potomac Greens community, quick access to shopping and restaurants, and a few minutes' walk to the Metro to get to Reagan National, the Pentagon, or DC very quickly. You never have to take your car! Enjoy the clubhouse amenities to include workout room and outdoor pool. Welcome home!
Contact an agent
Home facts
- Year built:2010
- Listing ID #:VAAX2048972
- Added:60 day(s) ago
- Updated:October 22, 2025 at 02:15 PM
Rooms and interior
- Bedrooms:3
- Total bathrooms:5
- Full bathrooms:3
- Half bathrooms:2
- Living area:2,634 sq. ft.
Heating and cooling
- Cooling:Central A/C
- Heating:Forced Air, Natural Gas
Structure and exterior
- Year built:2010
- Building area:2,634 sq. ft.
- Lot area:0.03 Acres
Utilities
- Water:Public
- Sewer:Public Sewer
Finances and disclosures
- Price:$1,325,000
- Price per sq. ft.:$503.04
- Tax amount:$13,249 (2024)
New listings near 1852 Carpenter Rd
- Coming Soon
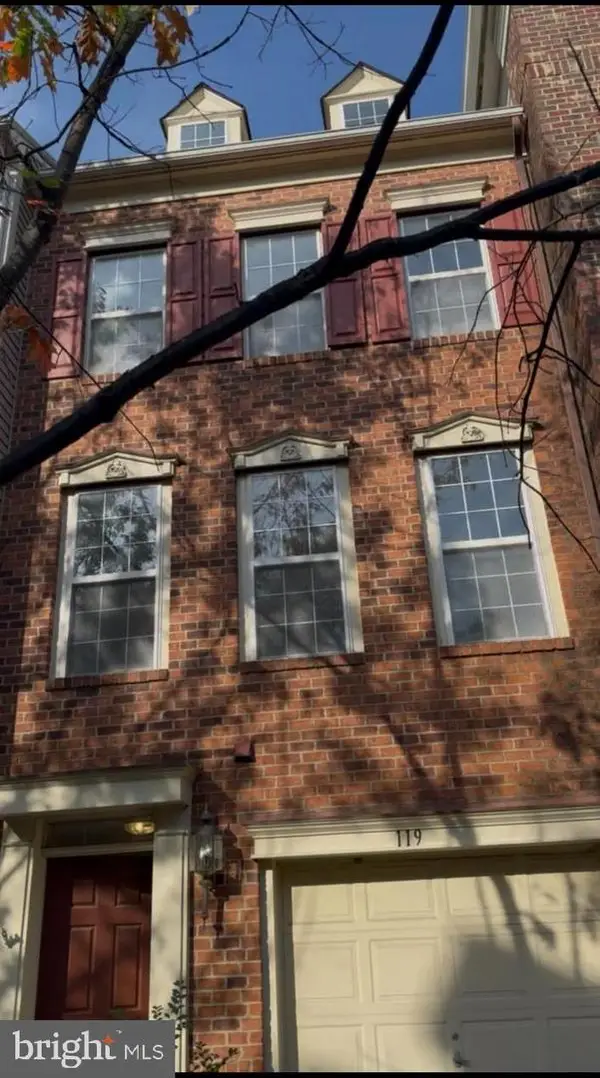 $755,000Coming Soon3 beds 3 baths
$755,000Coming Soon3 beds 3 baths119 Martin Ln, ALEXANDRIA, VA 22304
MLS# VAAX2050772Listed by: KELLER WILLIAMS REALTY - Coming Soon
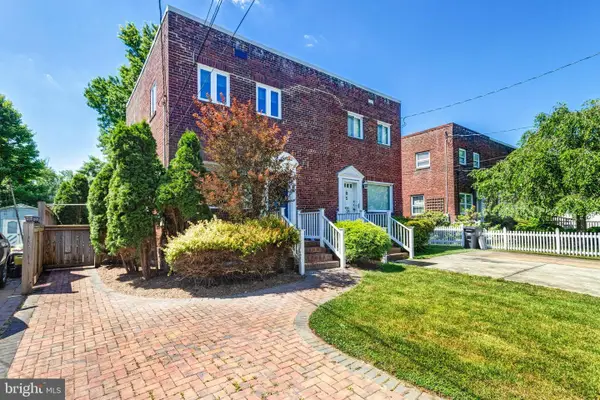 $879,000Coming Soon3 beds 2 baths
$879,000Coming Soon3 beds 2 baths5-a Custis Ave E, ALEXANDRIA, VA 22301
MLS# VAAX2051080Listed by: ROSEMONT REAL ESTATE, LLC - Open Sat, 11am to 1pmNew
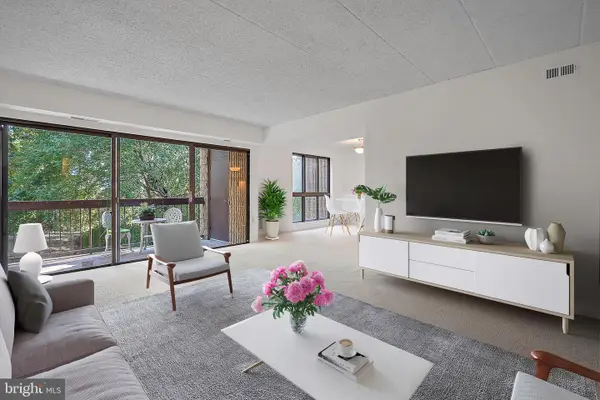 $345,000Active2 beds 2 baths1,238 sq. ft.
$345,000Active2 beds 2 baths1,238 sq. ft.5160 Maris Ave #201, ALEXANDRIA, VA 22304
MLS# VAAX2050890Listed by: CORCORAN MCENEARNEY - New
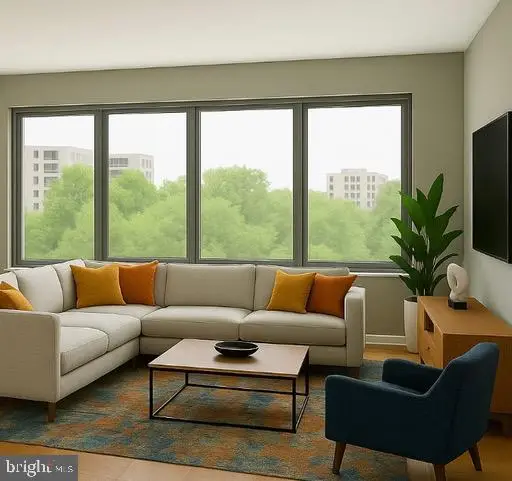 $353,500Active3 beds 2 baths1,310 sq. ft.
$353,500Active3 beds 2 baths1,310 sq. ft.5340 Holmes Run Pkwy #405, ALEXANDRIA, VA 22304
MLS# VAAX2051126Listed by: CONTINENTAL REAL ESTATE GROUP - Coming Soon
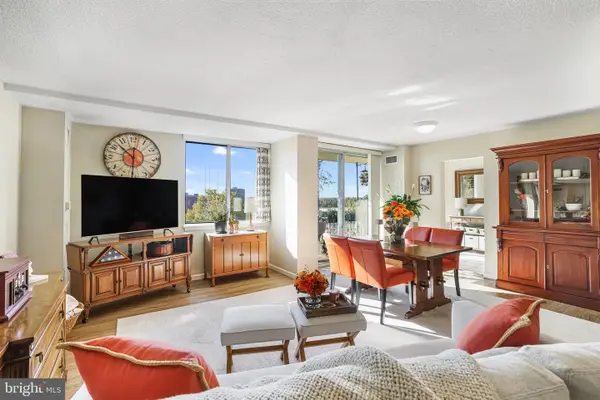 $500,000Coming Soon2 beds 2 baths
$500,000Coming Soon2 beds 2 baths501 Slaters Ln #714, ALEXANDRIA, VA 22314
MLS# VAAX2050748Listed by: ON POINT REALTY, LLC. - Coming SoonOpen Sat, 1 to 3pm
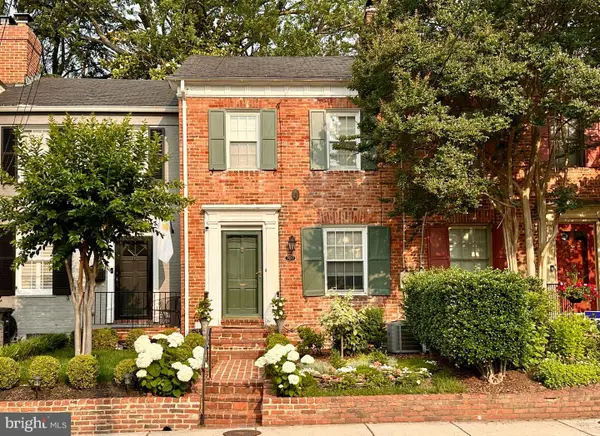 $1,100,000Coming Soon3 beds 3 baths
$1,100,000Coming Soon3 beds 3 baths707 S Royal St, ALEXANDRIA, VA 22314
MLS# VAAX2050456Listed by: CORCORAN MCENEARNEY - Coming SoonOpen Sat, 2 to 4pm
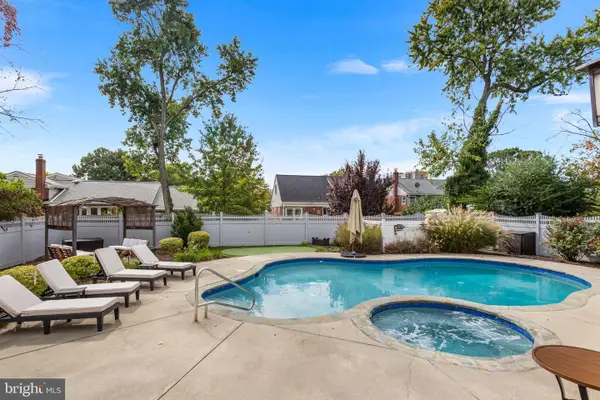 $849,900Coming Soon3 beds 2 baths
$849,900Coming Soon3 beds 2 baths5336 Taney Ave, ALEXANDRIA, VA 22304
MLS# VAAX2050514Listed by: TTR SOTHEBY'S INTERNATIONAL REALTY - Coming SoonOpen Sat, 10am to 12pm
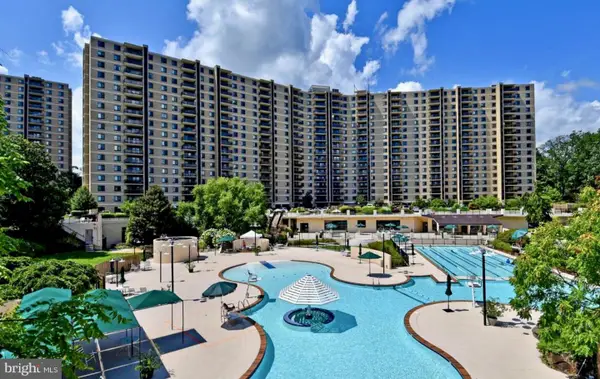 $390,000Coming Soon2 beds 2 baths
$390,000Coming Soon2 beds 2 baths205 Yoakum Pkwy #823, ALEXANDRIA, VA 22304
MLS# VAAX2051096Listed by: KW METRO CENTER - New
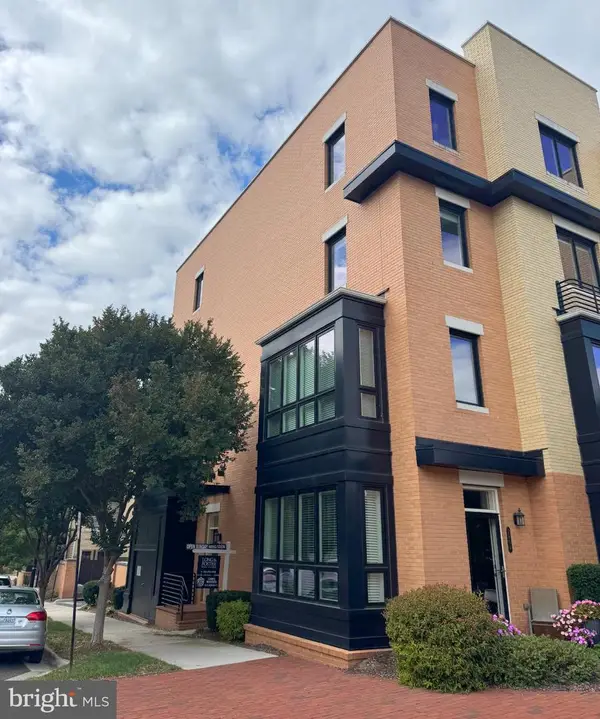 $1,050,000Active3 beds 3 baths2,795 sq. ft.
$1,050,000Active3 beds 3 baths2,795 sq. ft.620 Mckenzie Ave, ALEXANDRIA, VA 22301
MLS# VAAX2050816Listed by: LONG & FOSTER REAL ESTATE, INC. - Coming Soon
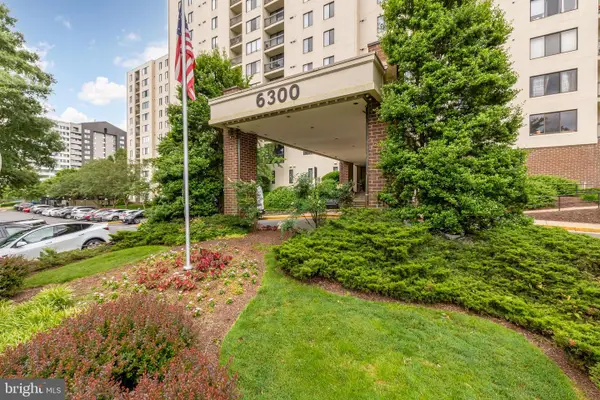 $318,000Coming Soon2 beds 2 baths
$318,000Coming Soon2 beds 2 baths6300 Stevenson Ave #610, ALEXANDRIA, VA 22304
MLS# VAAX2050988Listed by: CORCORAN MCENEARNEY
