1919 Marthas Rd, Alexandria, VA 22307
Local realty services provided by:ERA Cole Realty
Listed by:peter j braun jr.
Office:long & foster real estate, inc.
MLS#:VAFX2274966
Source:BRIGHTMLS
Price summary
- Price:$1,199,900
- Price per sq. ft.:$492.17
About this home
Nestled in the highly sought-after Hollin Hills Mid-Century Modern community, this stunning home on Marthas Road sits on a private, .42-acre lot that backs to serene, wooded views. Designed by renowned architect Charles Goodman, this two-story residence is flooded with natural light through its iconic floor-to-ceiling windows. The open floor plan highlights a gas fireplace set into an exposed brick wall, beautifully refinished original white oak flooring, and expansive living areas perfect for both relaxing and entertaining. A separate dining room features a sliding glass door that opens to an impressive 450-square-foot deck built around a mature tree, offering ample space for dining and lounging while overlooking the tranquil landscape. The kitchen was fully remodeled in 2019 and boasts custom maple cabinetry, stainless steel appliances, waterfall quartz countertops, and a vintage-inspired glass tile backsplash. The main level includes two spacious bedrooms, including a primary with a closet bump-out, and an expanded full bathroom that exceeds the original footprint. An open staircase leads to the lower level, where a large family room with a second fireplace and walls of windows connects to a slate patio area framed by raised planting beds and a privacy-enhancing brick wall. Additional features include a generous laundry room with yard access, a large utility room with built-in shelving, and abundant storage throughout. The professionally landscaped lot is enhanced by mature plantings, towering trees, in-ground sprinkler system as well as a home electric car charging station.
Hollin Hills offers membership to 2 community pools as well as membership to a tennis and pickleball club. The scenic neighborhood boasts 7 parks, trails, an active Civic Association with seasonal celebrations, delicious super society and a friendly, close-knit environment. A commuter's dream location minutes from GW Parkway and trails, DC & the Pentagon; and south to Fort Belvoir, or north to Andrews AFB & Tysons Corner via I-495.
This exceptional Mid-Century Modern home has been thoughtfully updated without losing the vintage feel throughout.
Contact an agent
Home facts
- Year built:1951
- Listing ID #:VAFX2274966
- Added:5 day(s) ago
- Updated:October 22, 2025 at 10:08 AM
Rooms and interior
- Bedrooms:4
- Total bathrooms:2
- Full bathrooms:2
- Living area:2,438 sq. ft.
Heating and cooling
- Cooling:Central A/C
- Heating:Forced Air, Natural Gas
Structure and exterior
- Roof:Tar/Gravel
- Year built:1951
- Building area:2,438 sq. ft.
- Lot area:0.42 Acres
Schools
- High school:WEST POTOMAC
- Middle school:CARL SANDBURG
- Elementary school:HOLLIN MEADOWS
Utilities
- Water:Public
- Sewer:Public Sewer
Finances and disclosures
- Price:$1,199,900
- Price per sq. ft.:$492.17
- Tax amount:$12,917 (2025)
New listings near 1919 Marthas Rd
- Coming Soon
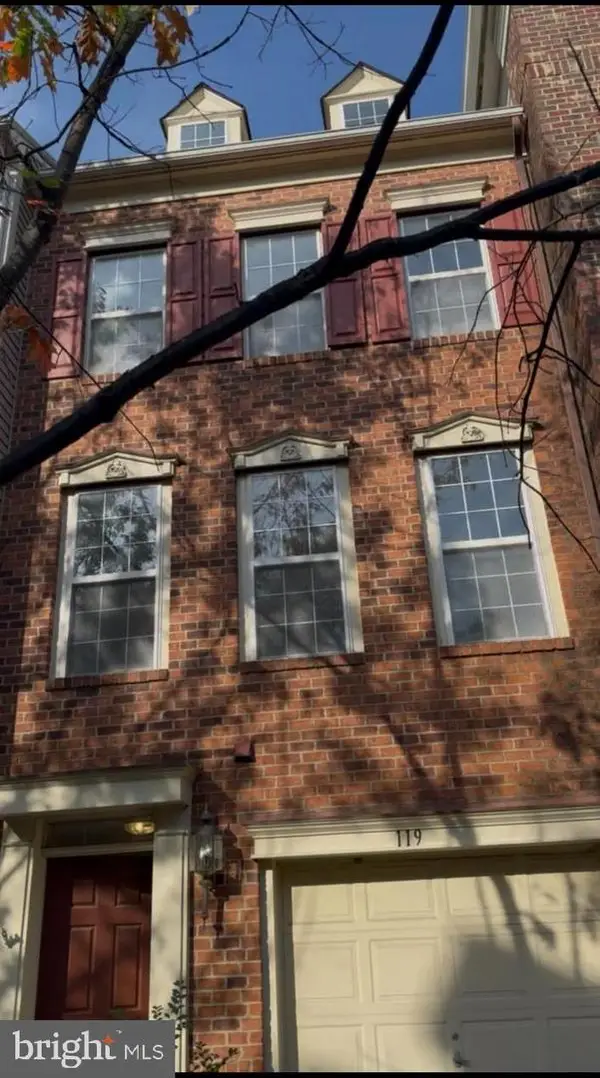 $755,000Coming Soon3 beds 3 baths
$755,000Coming Soon3 beds 3 baths119 Martin Ln, ALEXANDRIA, VA 22304
MLS# VAAX2050772Listed by: KELLER WILLIAMS REALTY - Coming Soon
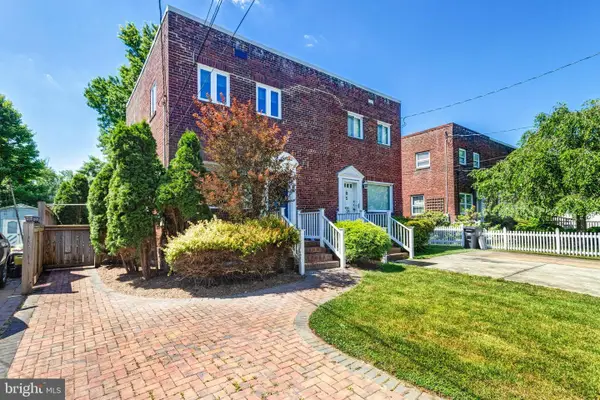 $879,000Coming Soon3 beds 2 baths
$879,000Coming Soon3 beds 2 baths5-a Custis Ave E, ALEXANDRIA, VA 22301
MLS# VAAX2051080Listed by: ROSEMONT REAL ESTATE, LLC - Open Sat, 11am to 1pmNew
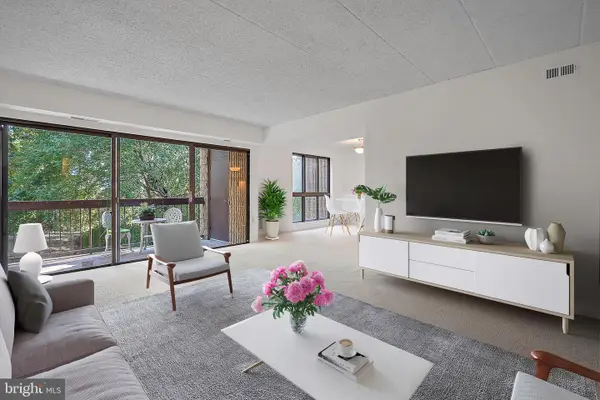 $345,000Active2 beds 2 baths1,238 sq. ft.
$345,000Active2 beds 2 baths1,238 sq. ft.5160 Maris Ave #201, ALEXANDRIA, VA 22304
MLS# VAAX2050890Listed by: CORCORAN MCENEARNEY - New
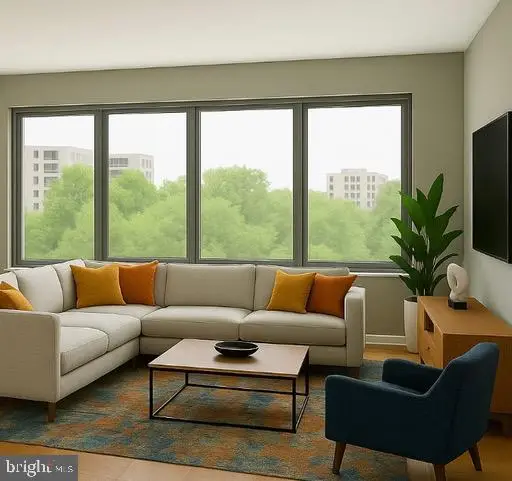 $353,500Active3 beds 2 baths1,310 sq. ft.
$353,500Active3 beds 2 baths1,310 sq. ft.5340 Holmes Run Pkwy #405, ALEXANDRIA, VA 22304
MLS# VAAX2051126Listed by: CONTINENTAL REAL ESTATE GROUP - Coming Soon
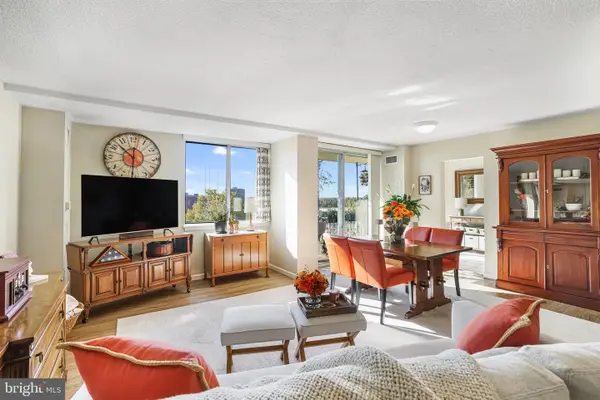 $500,000Coming Soon2 beds 2 baths
$500,000Coming Soon2 beds 2 baths501 Slaters Ln #714, ALEXANDRIA, VA 22314
MLS# VAAX2050748Listed by: ON POINT REALTY, LLC. - Coming SoonOpen Sat, 1 to 3pm
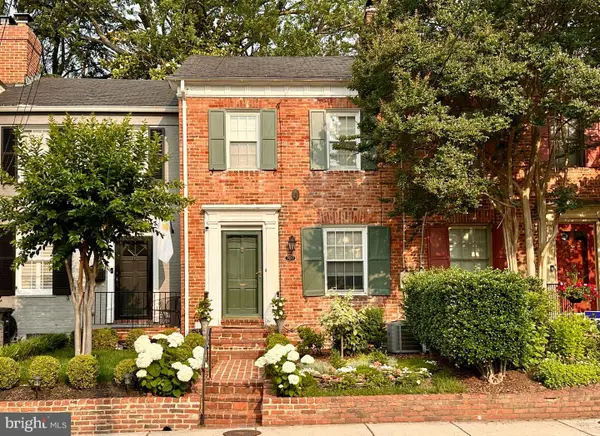 $1,100,000Coming Soon3 beds 3 baths
$1,100,000Coming Soon3 beds 3 baths707 S Royal St, ALEXANDRIA, VA 22314
MLS# VAAX2050456Listed by: CORCORAN MCENEARNEY - Coming SoonOpen Sat, 2 to 4pm
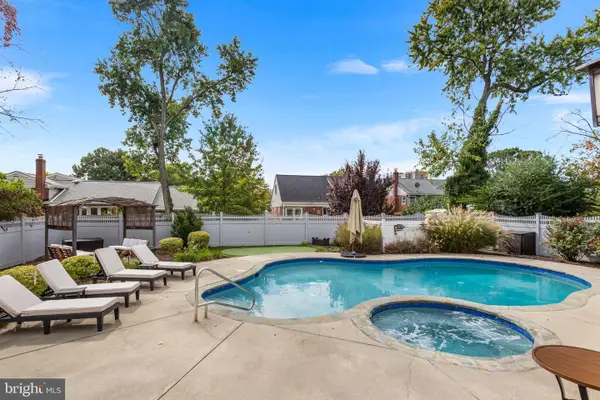 $849,900Coming Soon3 beds 2 baths
$849,900Coming Soon3 beds 2 baths5336 Taney Ave, ALEXANDRIA, VA 22304
MLS# VAAX2050514Listed by: TTR SOTHEBY'S INTERNATIONAL REALTY - Coming SoonOpen Sat, 10am to 12pm
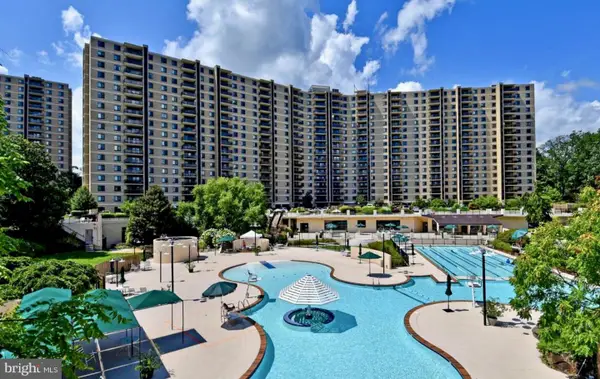 $390,000Coming Soon2 beds 2 baths
$390,000Coming Soon2 beds 2 baths205 Yoakum Pkwy #823, ALEXANDRIA, VA 22304
MLS# VAAX2051096Listed by: KW METRO CENTER - New
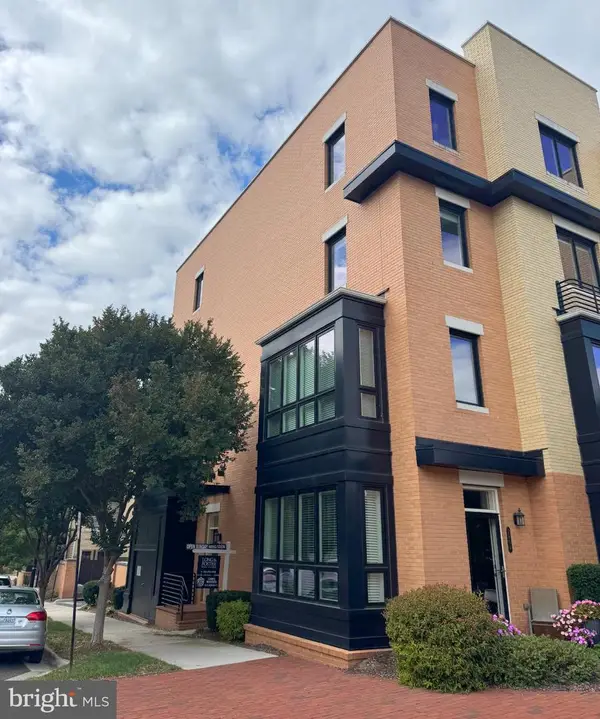 $1,050,000Active3 beds 3 baths2,795 sq. ft.
$1,050,000Active3 beds 3 baths2,795 sq. ft.620 Mckenzie Ave, ALEXANDRIA, VA 22301
MLS# VAAX2050816Listed by: LONG & FOSTER REAL ESTATE, INC. - Coming Soon
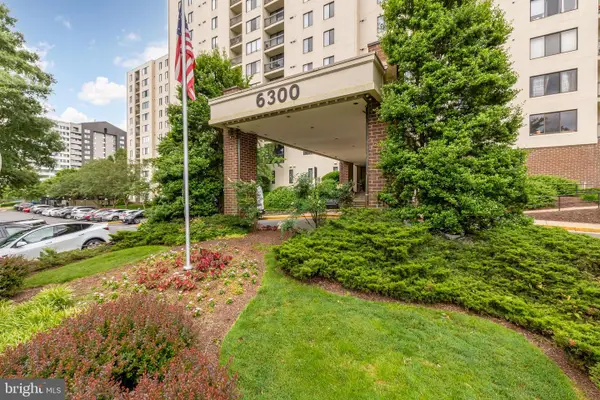 $318,000Coming Soon2 beds 2 baths
$318,000Coming Soon2 beds 2 baths6300 Stevenson Ave #610, ALEXANDRIA, VA 22304
MLS# VAAX2050988Listed by: CORCORAN MCENEARNEY
