2504 Sherwood Hall Ln, ALEXANDRIA, VA 22306
Local realty services provided by:ERA Byrne Realty

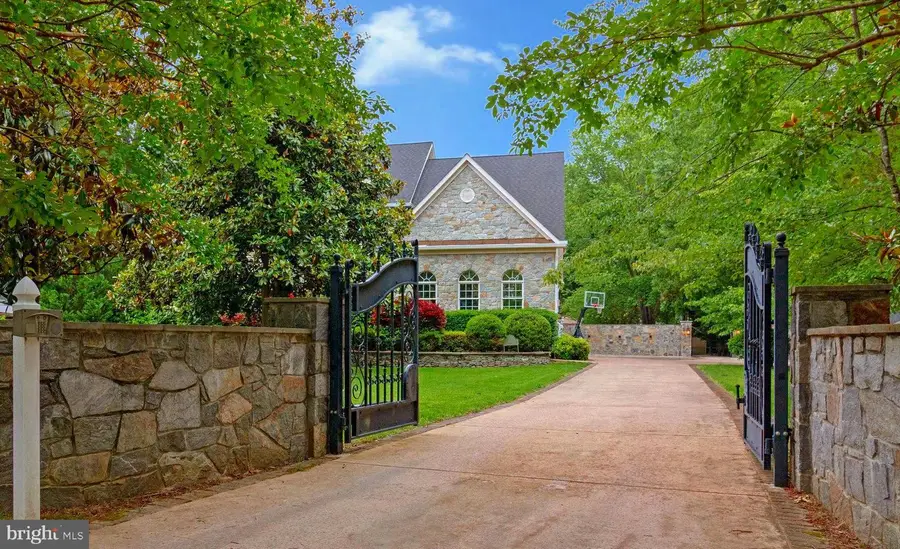
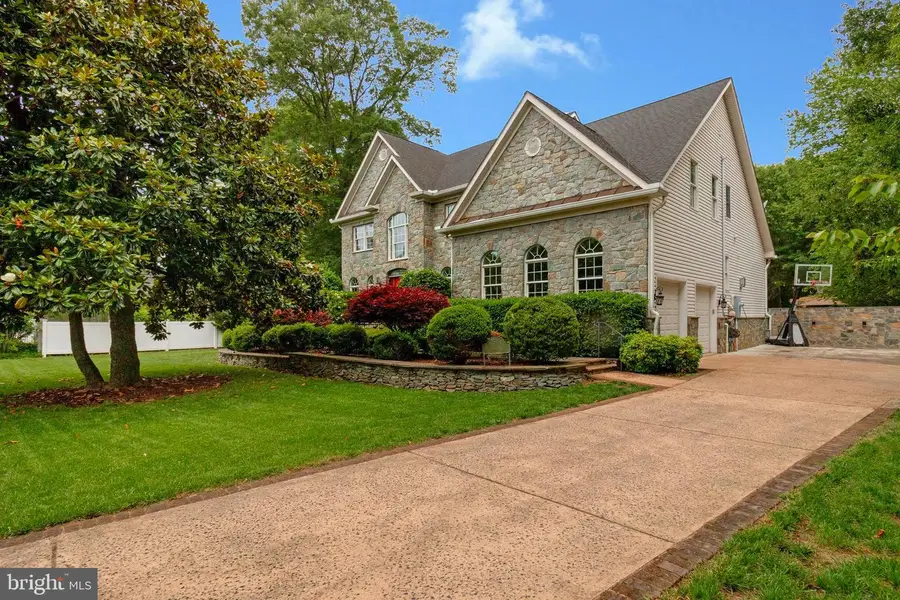
2504 Sherwood Hall Ln,ALEXANDRIA, VA 22306
$1,795,000
- 5 Beds
- 6 Baths
- 6,125 sq. ft.
- Single family
- Pending
Listed by:rebecca d mccullough
Office:corcoran mcenearney
MLS#:VAFX2230476
Source:BRIGHTMLS
Price summary
- Price:$1,795,000
- Price per sq. ft.:$293.06
About this home
Nestled behind a private gated entrance on over three-quarters of an acre, this remarkable estate offers unmatched privacy, luxury, and space to live, entertain, and relax. With nearly 6,000 square feet of elegant living space, this one-of-a-kind home in the coveted Fort Hunt community is the perfect blend of comfort and sophistication. Step through the front door and be greeted by soaring vaulted ceilings and a grand staircase that sets the tone for the rest of the home. The main level is designed for both formal and casual living with a spacious living room, elegant dining room, private office, and a gourmet kitchen featuring a large island with new quartz countertops that opens to a dramatic, vaulted-ceiling family room with a cozy gas fireplace.
From the family room, sliding glass doors lead to what may be one of the most impressive backyards in Alexandria. This outdoor oasis includes a large pool, relaxing hot tub, custom putting green, charming gazebo, and a fully-equipped tiki bar with an outdoor kitchen—ideal for hosting unforgettable gatherings. The yard is beautifully landscaped and wired for sound and ambient lighting, with ample room to add a pool house or auxiliary dwelling unit if desired. Upstairs, you'll find four spacious bedrooms, including a luxurious primary suite with a sitting area, double closets, gas fireplace, and a spa-like bathroom. The finished lower level offers even more room to spread out and enjoy, with a third gas fireplace, a recreation area perfect for a pool or ping pong table, a home theater, an additional bedroom, and a versatile workout or bonus room. An oversized two-car garage completes the home and includes an electric car charging setup. Located just south of Old Town Alexandria and minutes from Highway 495 and Reagan National Airport, this property is a commuter’s dream. The Fort Hunt community offers outstanding youth sports programs and access to the newly-renovated Mount Vernon Community Center, soon to feature two ice rinks, a swimming pool, and fitness facilities. Enjoy the charm of neighborhood living with seasonal farmers markets, the Sherwood Hall Library nearby, and so much more.
Contact an agent
Home facts
- Year built:2005
- Listing Id #:VAFX2230476
- Added:348 day(s) ago
- Updated:August 19, 2025 at 07:27 AM
Rooms and interior
- Bedrooms:5
- Total bathrooms:6
- Full bathrooms:4
- Half bathrooms:2
- Living area:6,125 sq. ft.
Heating and cooling
- Cooling:Central A/C
- Heating:Forced Air, Natural Gas
Structure and exterior
- Roof:Asphalt
- Year built:2005
- Building area:6,125 sq. ft.
- Lot area:0.77 Acres
Schools
- High school:WEST POTOMAC
- Middle school:SANDBURG
- Elementary school:HOLLIN MEADOWS
Utilities
- Water:Public
- Sewer:Public Sewer
Finances and disclosures
- Price:$1,795,000
- Price per sq. ft.:$293.06
- Tax amount:$16,762 (2024)
New listings near 2504 Sherwood Hall Ln
- New
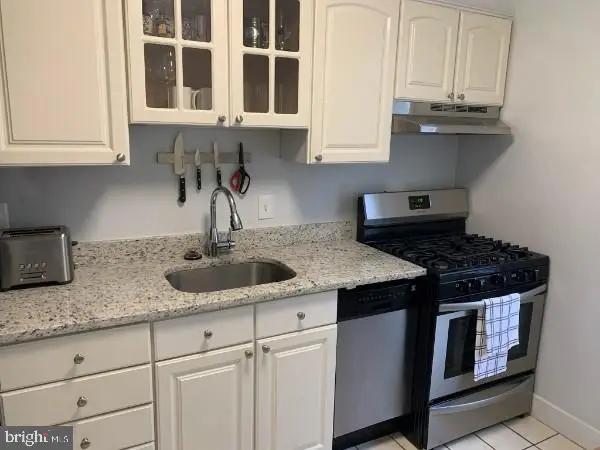 $337,000Active2 beds 1 baths793 sq. ft.
$337,000Active2 beds 1 baths793 sq. ft.6612 10th St #a2, ALEXANDRIA, VA 22307
MLS# VAFX2262422Listed by: LONG & FOSTER REAL ESTATE, INC. - Coming Soon
 $829,000Coming Soon3 beds 4 baths
$829,000Coming Soon3 beds 4 baths8804 Northern Spruce Ln, ALEXANDRIA, VA 22309
MLS# VAFX2262032Listed by: KELLER WILLIAMS FAIRFAX GATEWAY - Coming SoonOpen Fri, 6 to 7:30pm
 $850,000Coming Soon3 beds 3 baths
$850,000Coming Soon3 beds 3 baths4712 Surry Pl, ALEXANDRIA, VA 22304
MLS# VAAX2048700Listed by: CENTURY 21 NEW MILLENNIUM - Open Sat, 2 to 4pmNew
 $775,000Active5 beds 3 baths2,282 sq. ft.
$775,000Active5 beds 3 baths2,282 sq. ft.4500 Hadrian Ct, ALEXANDRIA, VA 22310
MLS# VAFX2262484Listed by: EXP REALTY, LLC - Coming Soon
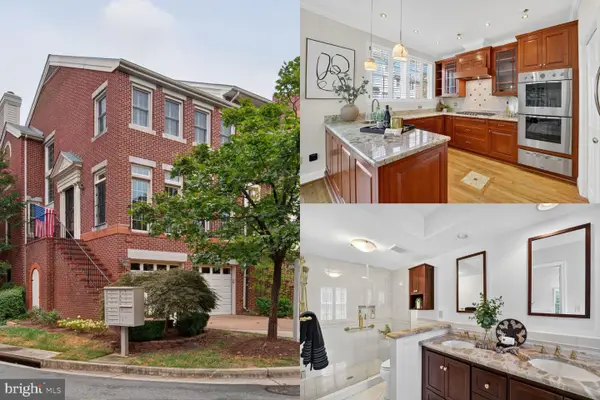 $875,000Coming Soon3 beds 4 baths
$875,000Coming Soon3 beds 4 baths3817 Charles Ave, ALEXANDRIA, VA 22305
MLS# VAAX2048232Listed by: SAMSON PROPERTIES - Coming SoonOpen Sun, 1 to 4pm
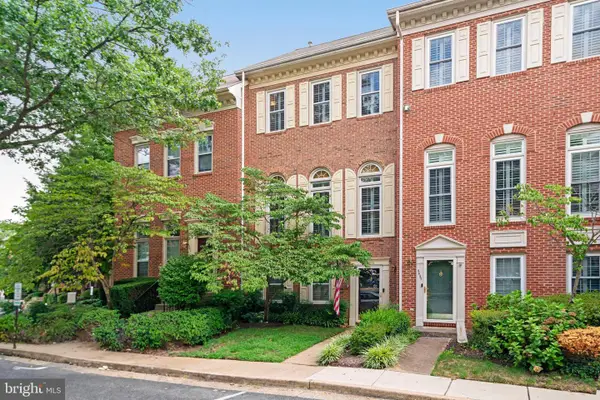 $765,000Coming Soon3 beds 3 baths
$765,000Coming Soon3 beds 3 baths4659 Lambert Dr, ALEXANDRIA, VA 22311
MLS# VAAX2048692Listed by: RE/MAX GATEWAY, LLC - Coming Soon
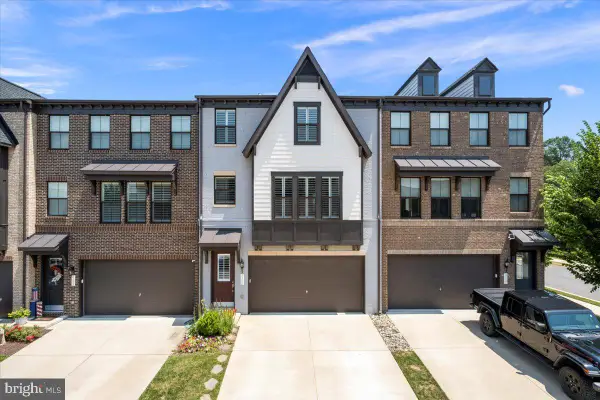 $885,000Coming Soon4 beds 4 baths
$885,000Coming Soon4 beds 4 baths8125 Bock Farm Pl, ALEXANDRIA, VA 22306
MLS# VAFX2262346Listed by: LONG & FOSTER REAL ESTATE, INC. - Coming Soon
 $775,000Coming Soon4 beds 2 baths
$775,000Coming Soon4 beds 2 baths2700 Bryan Pl, ALEXANDRIA, VA 22302
MLS# VAAX2048760Listed by: CENTURY 21 NEW MILLENNIUM - Coming Soon
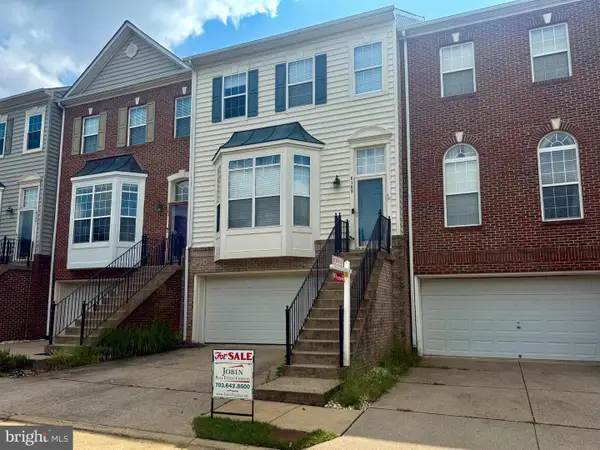 $780,000Coming Soon-- beds -- baths
$780,000Coming Soon-- beds -- baths6169 Cinnamon Ct, ALEXANDRIA, VA 22310
MLS# VAFX2260924Listed by: JOBIN REALTY 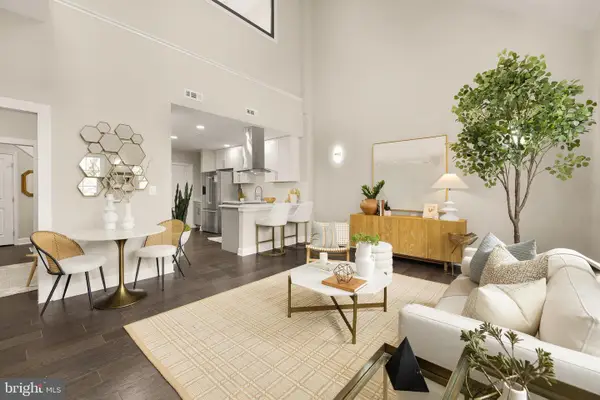 $1,199,900Active3 beds 2 baths1,200 sq. ft.
$1,199,900Active3 beds 2 baths1,200 sq. ft.1225 King St #300, ALEXANDRIA, VA 22314
MLS# VAAX2048434Listed by: MCWILLIAMS/BALLARD INC.
