2711 Groveton St, Alexandria, VA 22306
Local realty services provided by:ERA Martin Associates
Listed by:john c goodwyn
Office:samson properties
MLS#:VAFX2274404
Source:BRIGHTMLS
Price summary
- Price:$749,900
- Price per sq. ft.:$350.75
About this home
Stunning 5 bedroom, 3 full bath 2 level rancher in the heart of Groveton. 3 bedrooms on the main level and 2 bedrooms in the basement. Fully renovated from top to bottom including a brand new roof, renovated flooring, recessed lighting, renovated bathrooms, a brand new kitchen, fresh paint inside and out, an extensive landscaping package and brand new fencing. Pull into the spacious driveway with 3 access points into the house depending on your desired use. Front door, side door, or separate entrance into the basement.
On the main level you're greeted with recently refinished real hardwood floors throughout and a family room open to the gourmet kitchen complete with stainless steel appliances, new white shaker cabinetry, lavisa quartz counters, and a beautiful tiled backsplash. Down the hall you'll find 3 bedrooms including a primary bedroom with it's own private bathroom and shower with modern tile. The other two bedrooms can make use of the renovated hall bathroom, complete with a gorgeous blue tiled shower. Make your way down into the lower level to find a spacious rec room with recessed lighting and brand new carpeting. The basement includes two legal bedrooms, both with egress windows, including one oversized bedroom complete with a long walk-in closet! This could be an all purpose room used as a bedroom, gym, office, or even another family room. Don't miss the brand new 3rd full bathroom and shower recently completed and the brand new washer and dryer directly beside the walk-out separate entrance.
Convenience abounds in this home. You are a 1 minute drive away from Starbucks, Chipotle Lowe's, Target, Giant, Panera, Bank of America, First Watch, Outback Steakhouse, Home Goods, Marshalls, CVS, Petco.
1.9 miles away from the Huntington Metro Station. 2.5 miles to the Beltway.
+/- 10 miles to Fort Belvoir.
4 miles to Old Town Alexandria
3.9 miles to Kingstowne
Contact an agent
Home facts
- Year built:1960
- Listing ID #:VAFX2274404
- Added:6 day(s) ago
- Updated:October 22, 2025 at 02:15 PM
Rooms and interior
- Bedrooms:5
- Total bathrooms:3
- Full bathrooms:3
- Living area:2,138 sq. ft.
Heating and cooling
- Cooling:Central A/C
- Heating:Central, Forced Air, Natural Gas
Structure and exterior
- Roof:Architectural Shingle
- Year built:1960
- Building area:2,138 sq. ft.
- Lot area:0.14 Acres
Schools
- High school:WEST POTOMAC
- Middle school:SANDBURG
- Elementary school:BUCKNELL
Utilities
- Water:Public
- Sewer:Public Sewer
Finances and disclosures
- Price:$749,900
- Price per sq. ft.:$350.75
- Tax amount:$6,692 (2025)
New listings near 2711 Groveton St
- Coming Soon
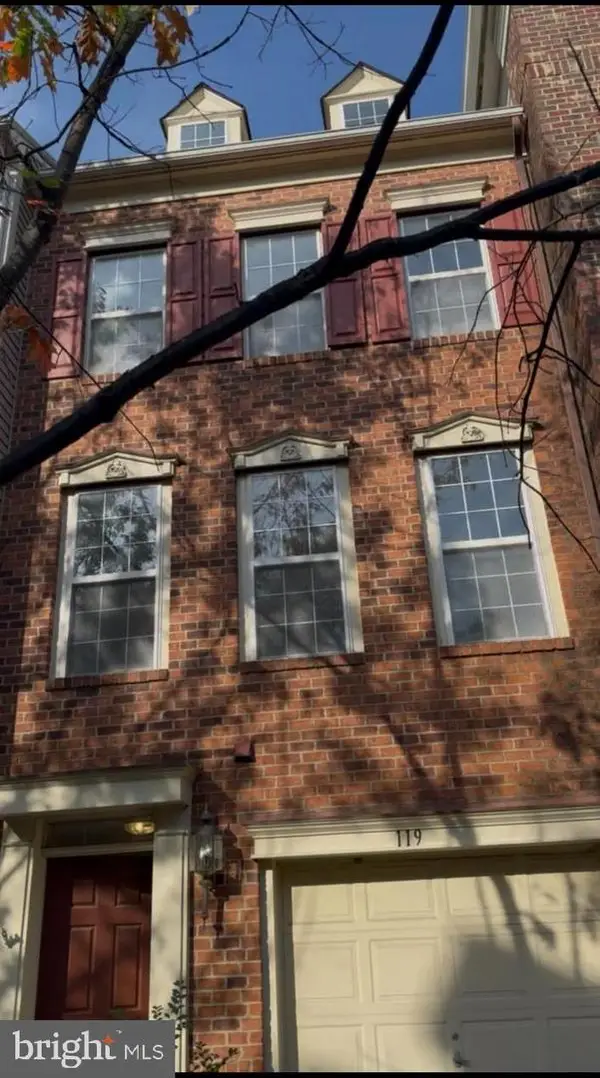 $755,000Coming Soon3 beds 3 baths
$755,000Coming Soon3 beds 3 baths119 Martin Ln, ALEXANDRIA, VA 22304
MLS# VAAX2050772Listed by: KELLER WILLIAMS REALTY - Coming Soon
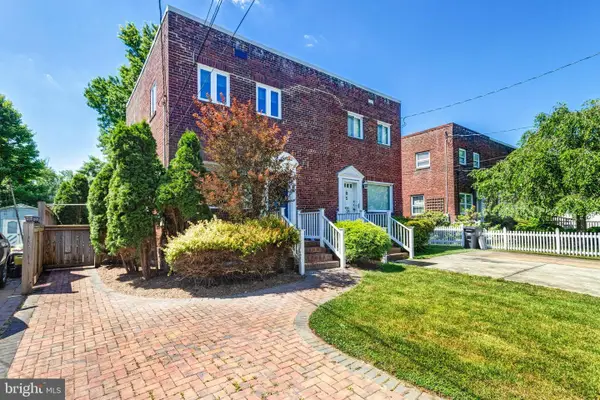 $879,000Coming Soon3 beds 2 baths
$879,000Coming Soon3 beds 2 baths5-a Custis Ave E, ALEXANDRIA, VA 22301
MLS# VAAX2051080Listed by: ROSEMONT REAL ESTATE, LLC - Open Sat, 11am to 1pmNew
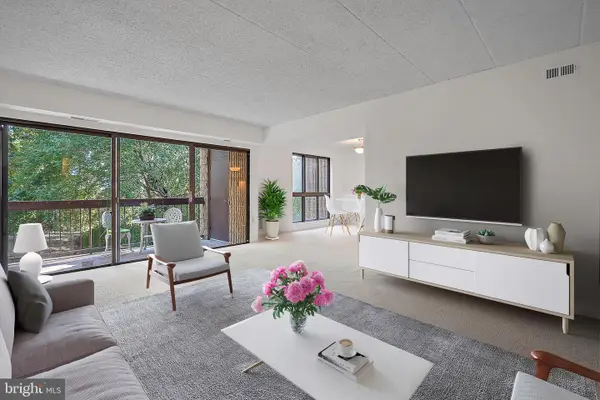 $345,000Active2 beds 2 baths1,238 sq. ft.
$345,000Active2 beds 2 baths1,238 sq. ft.5160 Maris Ave #201, ALEXANDRIA, VA 22304
MLS# VAAX2050890Listed by: CORCORAN MCENEARNEY - New
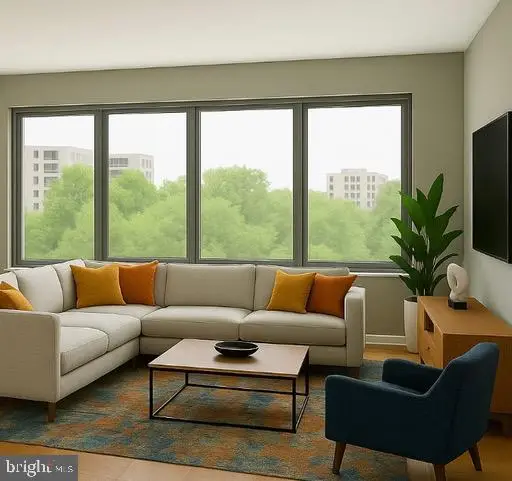 $353,500Active3 beds 2 baths1,310 sq. ft.
$353,500Active3 beds 2 baths1,310 sq. ft.5340 Holmes Run Pkwy #405, ALEXANDRIA, VA 22304
MLS# VAAX2051126Listed by: CONTINENTAL REAL ESTATE GROUP - Coming Soon
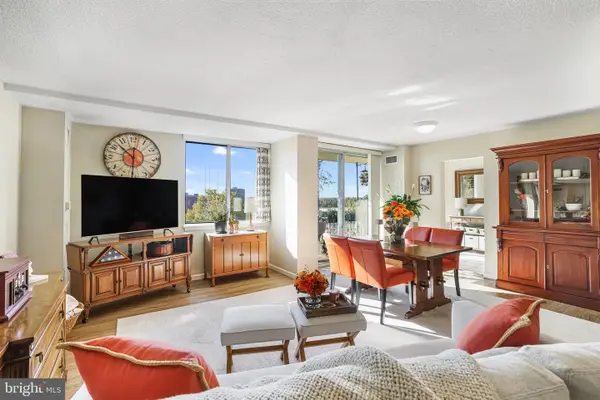 $500,000Coming Soon2 beds 2 baths
$500,000Coming Soon2 beds 2 baths501 Slaters Ln #714, ALEXANDRIA, VA 22314
MLS# VAAX2050748Listed by: ON POINT REALTY, LLC. - Coming SoonOpen Sat, 1 to 3pm
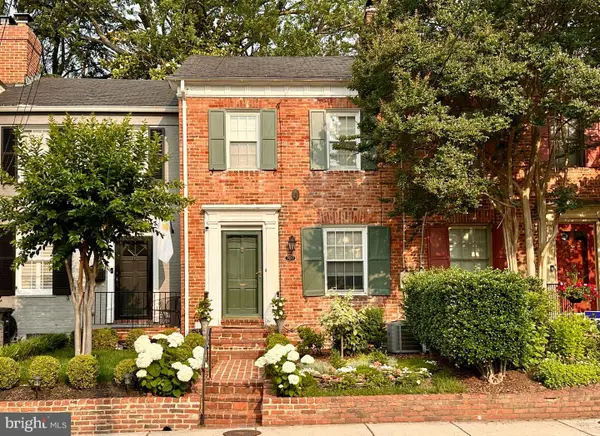 $1,100,000Coming Soon3 beds 3 baths
$1,100,000Coming Soon3 beds 3 baths707 S Royal St, ALEXANDRIA, VA 22314
MLS# VAAX2050456Listed by: CORCORAN MCENEARNEY - Coming SoonOpen Sat, 2 to 4pm
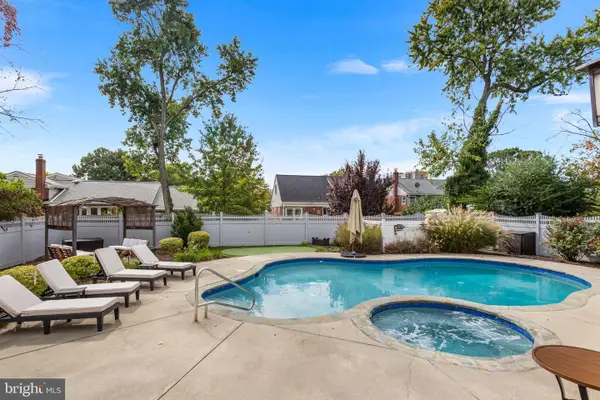 $849,900Coming Soon3 beds 2 baths
$849,900Coming Soon3 beds 2 baths5336 Taney Ave, ALEXANDRIA, VA 22304
MLS# VAAX2050514Listed by: TTR SOTHEBY'S INTERNATIONAL REALTY - Coming SoonOpen Sat, 10am to 12pm
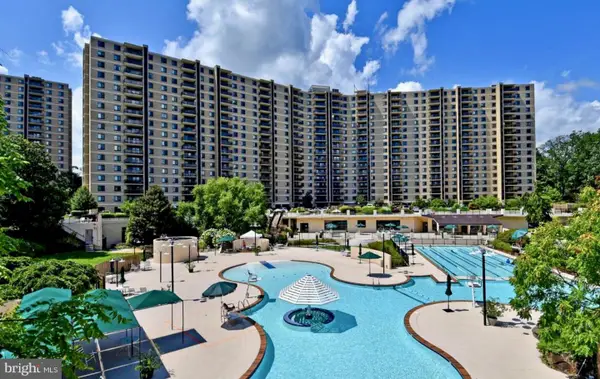 $390,000Coming Soon2 beds 2 baths
$390,000Coming Soon2 beds 2 baths205 Yoakum Pkwy #823, ALEXANDRIA, VA 22304
MLS# VAAX2051096Listed by: KW METRO CENTER - New
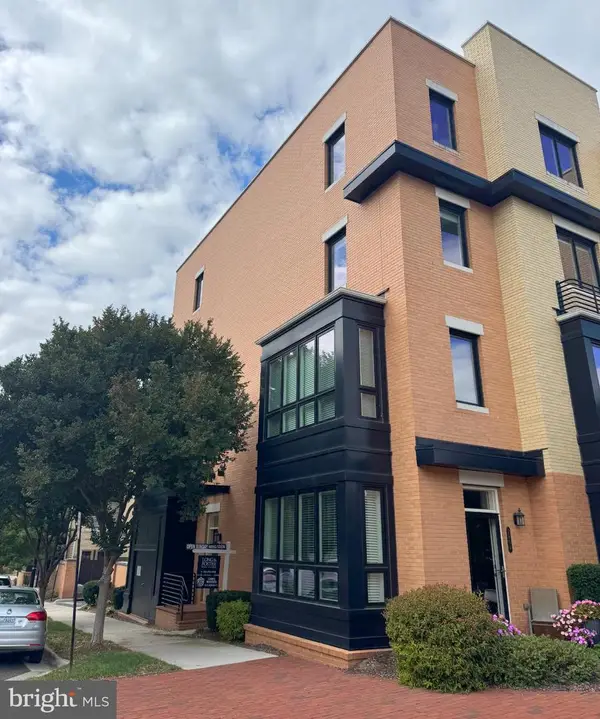 $1,050,000Active3 beds 3 baths2,795 sq. ft.
$1,050,000Active3 beds 3 baths2,795 sq. ft.620 Mckenzie Ave, ALEXANDRIA, VA 22301
MLS# VAAX2050816Listed by: LONG & FOSTER REAL ESTATE, INC. - Coming Soon
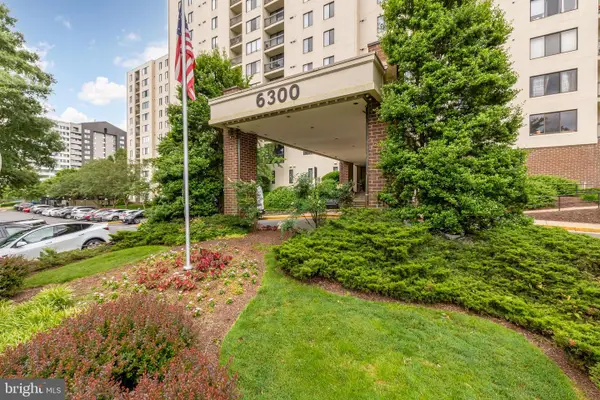 $318,000Coming Soon2 beds 2 baths
$318,000Coming Soon2 beds 2 baths6300 Stevenson Ave #610, ALEXANDRIA, VA 22304
MLS# VAAX2050988Listed by: CORCORAN MCENEARNEY
