2907 Dartmouth Rd, ALEXANDRIA, VA 22314
Local realty services provided by:Mountain Realty ERA Powered
Upcoming open houses
- Sat, Aug 3002:00 pm - 04:00 pm
Listed by:joseph lynch
Office:corcoran mcenearney
MLS#:VAAX2049194
Source:BRIGHTMLS
Price summary
- Price:$1,389,000
- Price per sq. ft.:$462.69
About this home
Just a short stroll to Bishop Ireton High School and minutes from the heart of Old Town, this home offers not only comfort but also a vibrant, connected lifestyle.
The main level primary suite, with a private en-suite bath, makes for easy everyday living, while spacious living and dining areas flow seamlessly for entertaining. Step outside to a private backyard surrounded by mature landscaping, perfect for relaxing evenings or weekend gatherings.
From your front door, you’re just:
5 minutes to Old Town Alexandria’s dining, shops, and waterfront
10 minutes to Del Ray’s coffee shops and community events
15 minutes to Washington, DC, via nearby Metro or quick access to I-395 and the GW Parkway
Close to parks, trails, and the Potomac River for outdoor activities
This Clover home blends convenience, charm, and community—an ideal retreat with easy access to everything Northern Virginia and DC have to offer.
Contact an agent
Home facts
- Year built:1961
- Listing ID #:VAAX2049194
- Added:1 day(s) ago
- Updated:August 29, 2025 at 07:44 PM
Rooms and interior
- Bedrooms:3
- Total bathrooms:3
- Full bathrooms:2
- Half bathrooms:1
- Living area:3,002 sq. ft.
Heating and cooling
- Cooling:Central A/C
- Heating:Central, Natural Gas
Structure and exterior
- Roof:Asphalt
- Year built:1961
- Building area:3,002 sq. ft.
- Lot area:0.21 Acres
Schools
- High school:T.C. WILLIAMS
- Middle school:GEORGE WASHINGTON
- Elementary school:DOUGLAS MACARTHUR
Utilities
- Water:Public
- Sewer:Public Sewer
Finances and disclosures
- Price:$1,389,000
- Price per sq. ft.:$462.69
- Tax amount:$11,876 (2025)
New listings near 2907 Dartmouth Rd
- Coming Soon
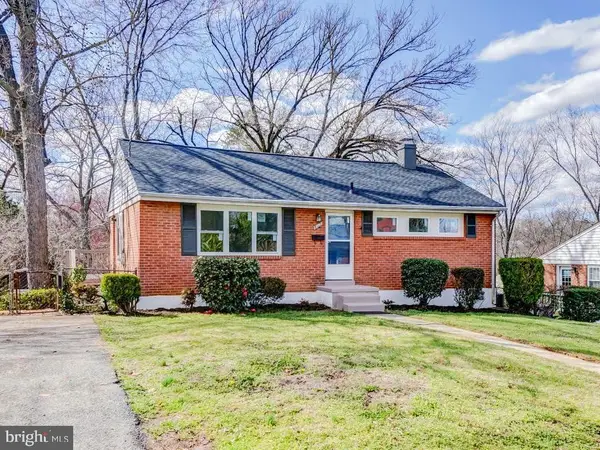 $724,900Coming Soon4 beds 2 baths
$724,900Coming Soon4 beds 2 baths6112 Paulonia Rd, ALEXANDRIA, VA 22310
MLS# VAFX2264018Listed by: SAMSON PROPERTIES - Coming Soon
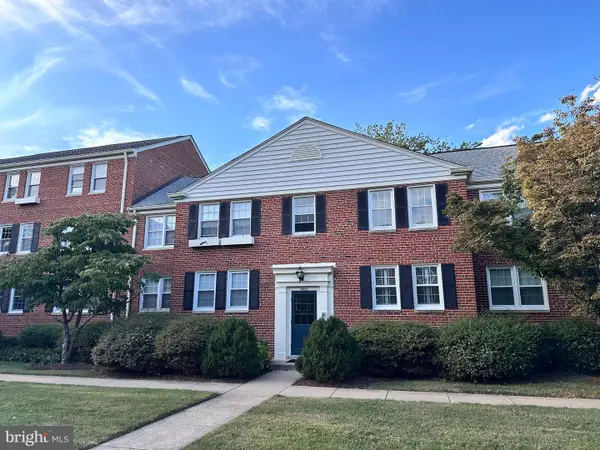 $204,900Coming Soon1 beds 1 baths
$204,900Coming Soon1 beds 1 baths6620 E Wakefield Dr #b1, ALEXANDRIA, VA 22307
MLS# VAFX2264290Listed by: LONG & FOSTER REAL ESTATE, INC. - New
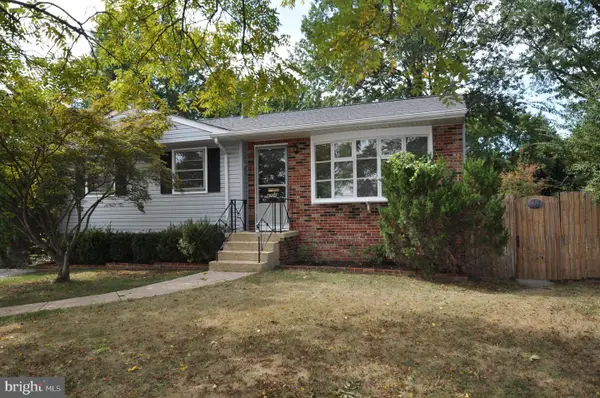 $599,990Active4 beds 2 baths2,018 sq. ft.
$599,990Active4 beds 2 baths2,018 sq. ft.4705 Franconia Rd, ALEXANDRIA, VA 22310
MLS# VAFX2264464Listed by: LONG & FOSTER REAL ESTATE, INC. - New
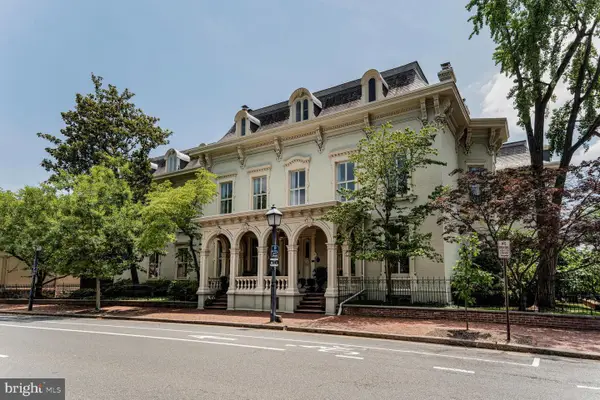 $1,450,000Active2 beds 2 baths1,755 sq. ft.
$1,450,000Active2 beds 2 baths1,755 sq. ft.706 Prince St #4, ALEXANDRIA, VA 22314
MLS# VAAX2049042Listed by: RE/MAX ALLEGIANCE - Coming Soon
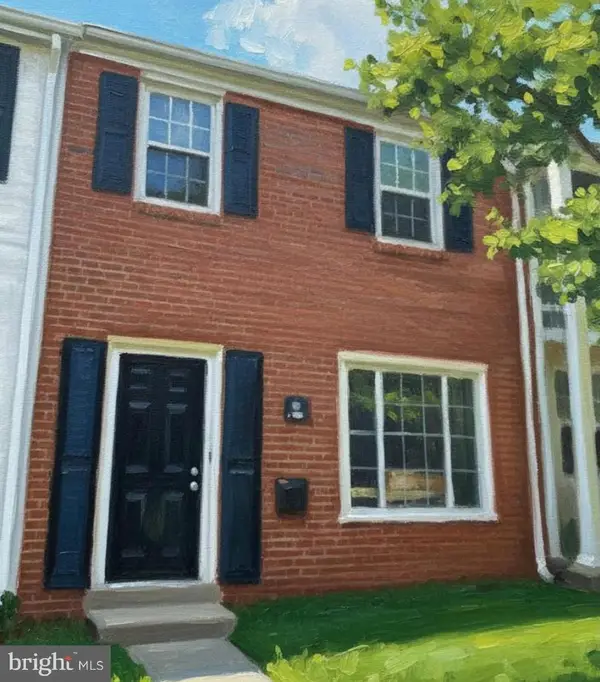 $614,000Coming Soon3 beds 2 baths
$614,000Coming Soon3 beds 2 baths1610 Dogwood Dr, ALEXANDRIA, VA 22302
MLS# VAAX2049186Listed by: COMPASS - New
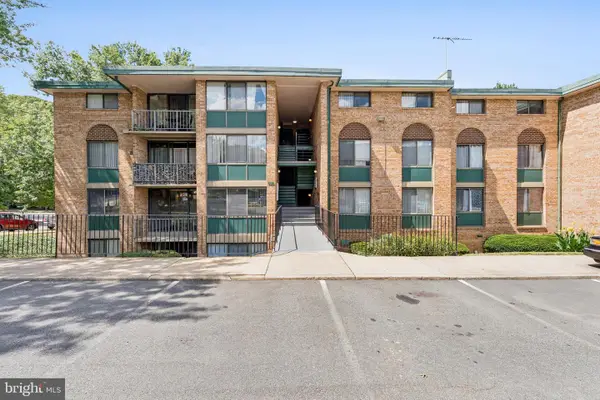 $220,000Active1 beds 1 baths818 sq. ft.
$220,000Active1 beds 1 baths818 sq. ft.527 N Armistead St #101, ALEXANDRIA, VA 22312
MLS# VAAX2049046Listed by: LONG & FOSTER REAL ESTATE, INC. - Open Sun, 1 to 3pmNew
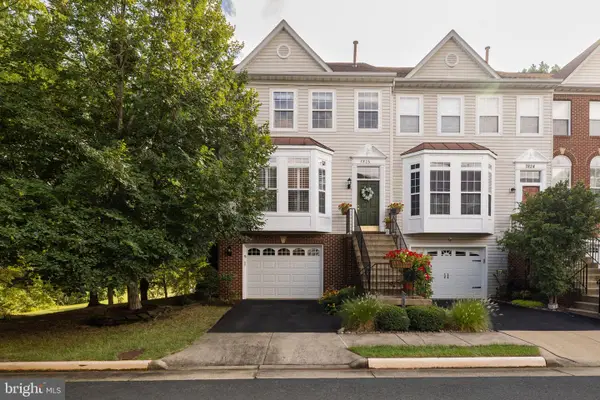 $779,950Active3 beds 3 baths2,308 sq. ft.
$779,950Active3 beds 3 baths2,308 sq. ft.7826 Desiree St, ALEXANDRIA, VA 22315
MLS# VAFX2263924Listed by: LONG & FOSTER REAL ESTATE, INC. - New
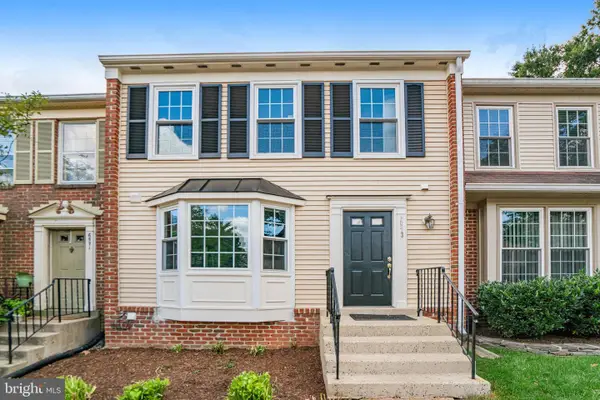 $615,000Active3 beds 4 baths1,594 sq. ft.
$615,000Active3 beds 4 baths1,594 sq. ft.6573 Sand Wedge Ct, ALEXANDRIA, VA 22312
MLS# VAFX2264420Listed by: CENTURY 21 ACCENT HOMES - New
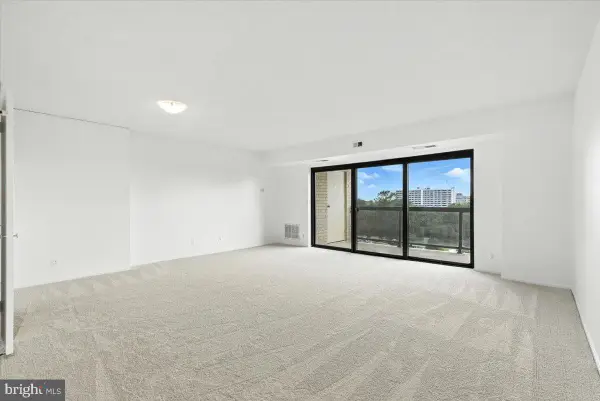 $259,000Active1 beds 1 baths881 sq. ft.
$259,000Active1 beds 1 baths881 sq. ft.205 Yoakum Pkwy #601, ALEXANDRIA, VA 22304
MLS# VAAX2049210Listed by: RLAH @PROPERTIES - New
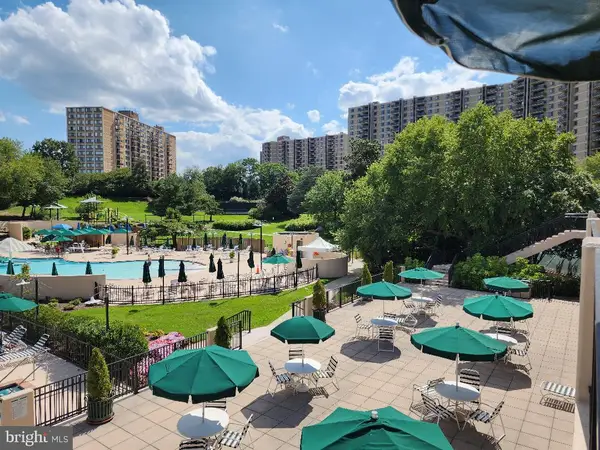 $399,900Active2 beds 2 baths1,211 sq. ft.
$399,900Active2 beds 2 baths1,211 sq. ft.307 Yoakum Pkwy #1024, ALEXANDRIA, VA 22304
MLS# VAAX2048524Listed by: RE/MAX EXECUTIVES
