7826 Desiree St, ALEXANDRIA, VA 22315
Local realty services provided by:ERA Liberty Realty
7826 Desiree St,ALEXANDRIA, VA 22315
$779,950
- 3 Beds
- 3 Baths
- 2,308 sq. ft.
- Townhouse
- Active
Upcoming open houses
- Sun, Aug 3101:00 pm - 03:00 pm
Listed by:cynthia schneider
Office:long & foster real estate, inc.
MLS#:VAFX2263924
Source:BRIGHTMLS
Price summary
- Price:$779,950
- Price per sq. ft.:$337.93
- Monthly HOA dues:$146.67
About this home
Welcome to 7826 Desiree Street, a gorgeous end-unit Jordan model nestled on a quiet street both backing and siding to trees in Alexandria’s sought-after Island Creek!! This stunning garage townhome has excellent curb appeal with a beautifully landscaped garden bed, vibrant boxwoods, and pretty flowers lining the front steps. Gleaming hardwood floors grace the main level with classic plantation shutters & high ceilings throughout. There is a bay window in the living room that floods the space with natural light. Elegant moldings add an air of sophistication to both the living & dining rooms. The huge eat-in kitchen has a wall of windows and features sleek granite countertops with matching backsplash, 42-inch contemporary white cabinetry, a double sided ceramic sink and a useful island with an overhang for barstool seating. Off the kitchen you can take a break from cooking in the family/sitting room while enjoying a show or reading a book. Step out to the oversized Trex deck spanning the width of the home & surrounded by lush trees, offering the perfect place to unwind. Upstairs there are 3 spacious bedrooms, all with vaulted ceilings & ceiling fans. The stylishly renovated hall bath features marble floors, a chic double sink vanity & a spa-like shower with a glass barn door and floor to ceiling tile. The owner’s suite has an impressive walk-in closet & a spa-inspired bath that includes a deep Jacuzzi soaking tub under a picturesque window. The lower level has the laundry area and a roomy rec-room with 9-foot ceilings and a classic fireplace with a detailed wood mantel. Step out from the sliding glass door to the covered brick patio and enjoy the tranquil environment. Island Creek offers its residents a wide variety of amenities such as a clubhouse, outdoor swimming pool, tennis courts, basketball courts, volleyball court, tot lots and walking paths. There’s even a pond for fishing (catch & release). This fabulous community is super-close to Fort Belvoir, Metro, Wegmans, two town centers, all commuter routes and more!
Contact an agent
Home facts
- Year built:1995
- Listing ID #:VAFX2263924
- Added:1 day(s) ago
- Updated:August 29, 2025 at 09:40 PM
Rooms and interior
- Bedrooms:3
- Total bathrooms:3
- Full bathrooms:2
- Half bathrooms:1
- Living area:2,308 sq. ft.
Heating and cooling
- Cooling:Central A/C
- Heating:Forced Air, Natural Gas
Structure and exterior
- Year built:1995
- Building area:2,308 sq. ft.
- Lot area:0.06 Acres
Schools
- High school:HAYFIELD SECONDARY SCHOOL
- Middle school:HAYFIELD SECONDARY SCHOOL
- Elementary school:ISLAND CREEK
Utilities
- Water:Public
- Sewer:Public Sewer
Finances and disclosures
- Price:$779,950
- Price per sq. ft.:$337.93
- Tax amount:$7,832 (2025)
New listings near 7826 Desiree St
- New
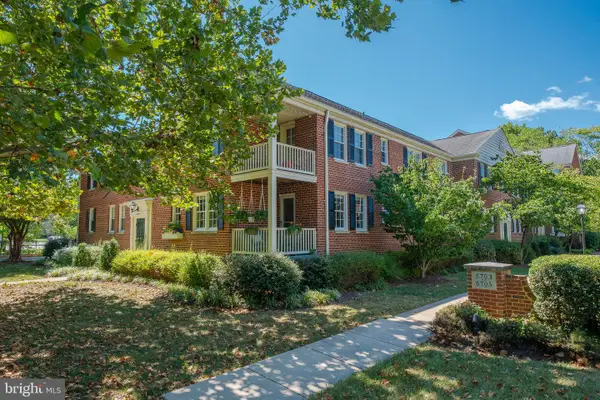 $340,000Active2 beds 1 baths785 sq. ft.
$340,000Active2 beds 1 baths785 sq. ft.6701 W Wakefield Dr #a2, ALEXANDRIA, VA 22307
MLS# VAFX2264310Listed by: COMPASS - Coming Soon
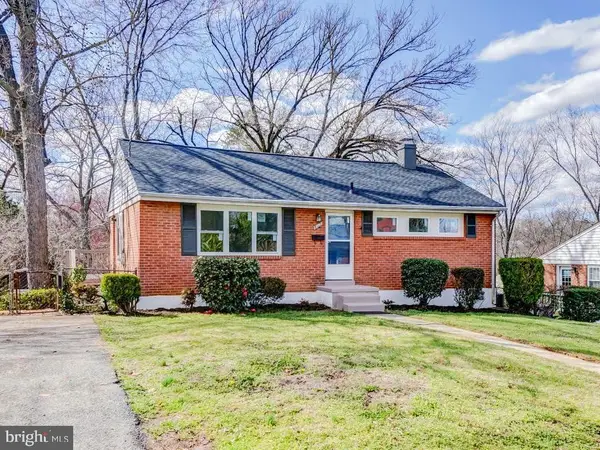 $724,900Coming Soon4 beds 2 baths
$724,900Coming Soon4 beds 2 baths6112 Paulonia Rd, ALEXANDRIA, VA 22310
MLS# VAFX2264018Listed by: SAMSON PROPERTIES - Coming Soon
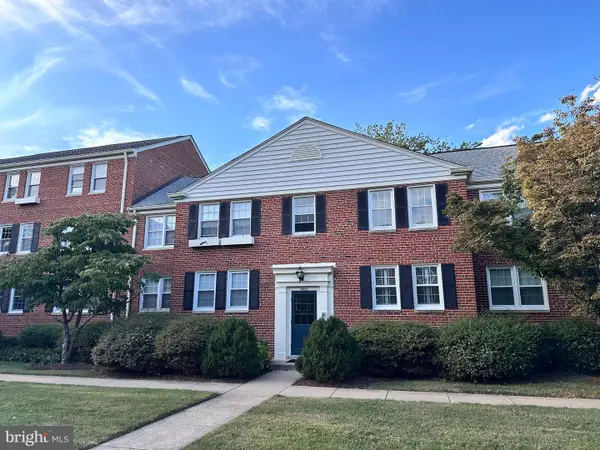 $204,900Coming Soon1 beds 1 baths
$204,900Coming Soon1 beds 1 baths6620 E Wakefield Dr #b1, ALEXANDRIA, VA 22307
MLS# VAFX2264290Listed by: LONG & FOSTER REAL ESTATE, INC. - New
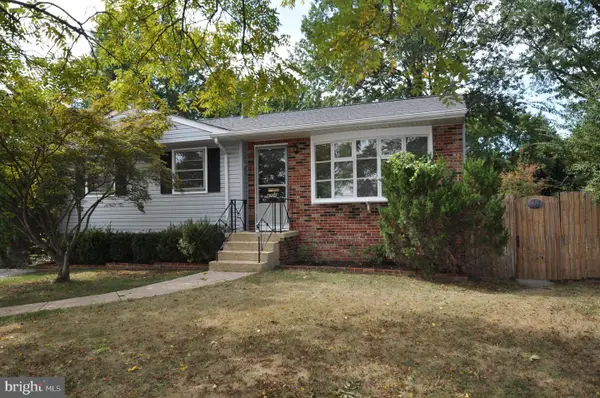 $599,990Active4 beds 2 baths2,018 sq. ft.
$599,990Active4 beds 2 baths2,018 sq. ft.4705 Franconia Rd, ALEXANDRIA, VA 22310
MLS# VAFX2264464Listed by: LONG & FOSTER REAL ESTATE, INC. - New
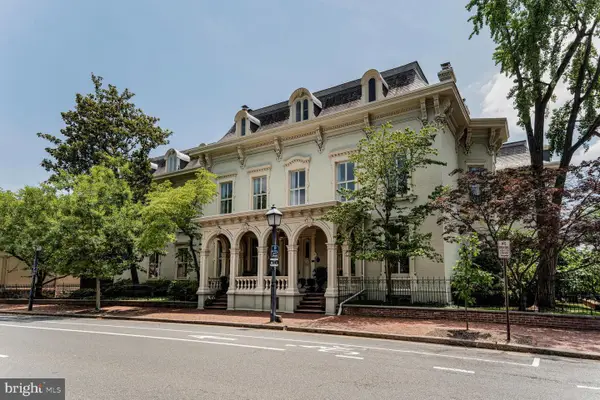 $1,450,000Active2 beds 2 baths1,755 sq. ft.
$1,450,000Active2 beds 2 baths1,755 sq. ft.706 Prince St #4, ALEXANDRIA, VA 22314
MLS# VAAX2049042Listed by: RE/MAX ALLEGIANCE - Coming Soon
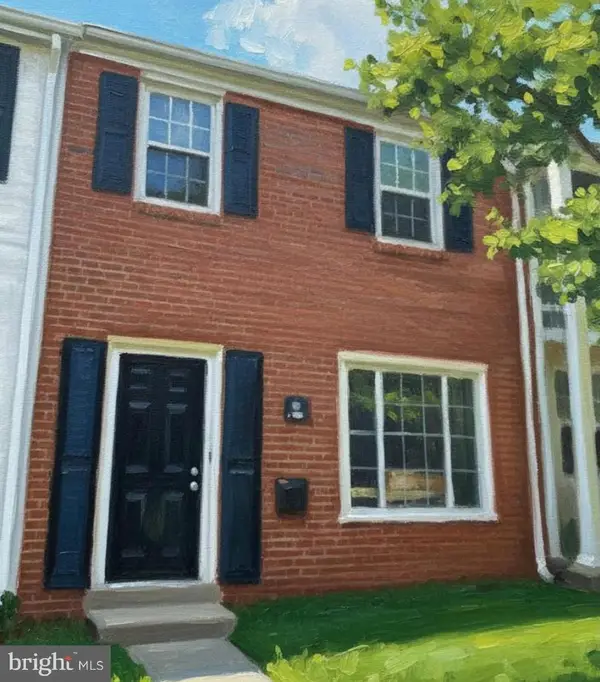 $614,000Coming Soon3 beds 2 baths
$614,000Coming Soon3 beds 2 baths1610 Dogwood Dr, ALEXANDRIA, VA 22302
MLS# VAAX2049186Listed by: COMPASS - New
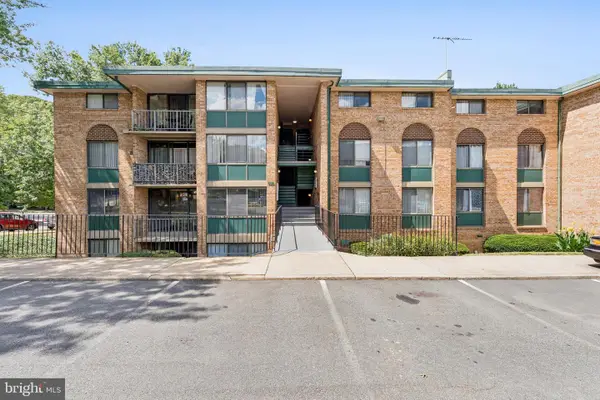 $220,000Active1 beds 1 baths818 sq. ft.
$220,000Active1 beds 1 baths818 sq. ft.527 N Armistead St #101, ALEXANDRIA, VA 22312
MLS# VAAX2049046Listed by: LONG & FOSTER REAL ESTATE, INC. - New
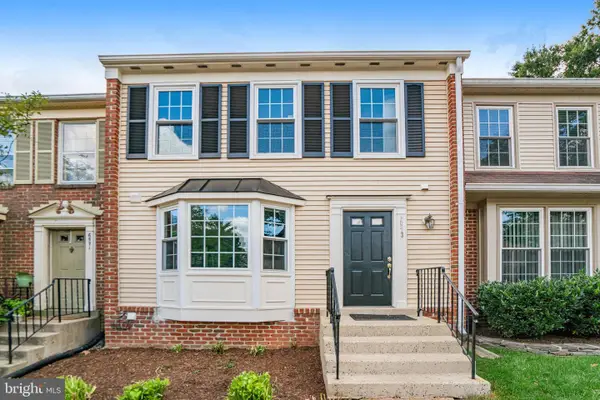 $615,000Active3 beds 4 baths1,594 sq. ft.
$615,000Active3 beds 4 baths1,594 sq. ft.6573 Sand Wedge Ct, ALEXANDRIA, VA 22312
MLS# VAFX2264420Listed by: CENTURY 21 ACCENT HOMES - New
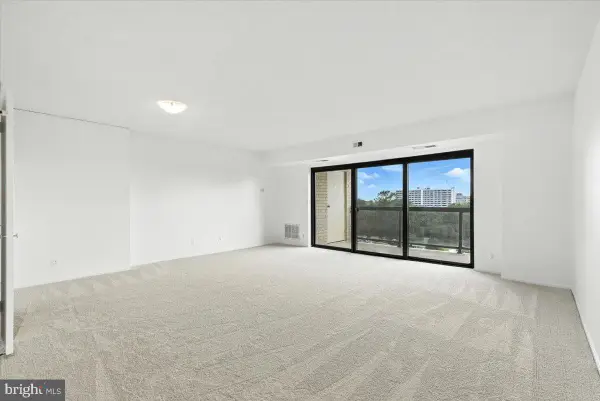 $259,000Active1 beds 1 baths881 sq. ft.
$259,000Active1 beds 1 baths881 sq. ft.205 Yoakum Pkwy #601, ALEXANDRIA, VA 22304
MLS# VAAX2049210Listed by: RLAH @PROPERTIES
