301 S Reynolds St #611, Alexandria, VA 22304
Local realty services provided by:ERA OakCrest Realty, Inc.
301 S Reynolds St #611,Alexandria, VA 22304
$349,900
- 1 Beds
- 2 Baths
- 1,120 sq. ft.
- Condominium
- Active
Listed by:betty a scott
Office:long & foster real estate, inc.
MLS#:VAAX2048954
Source:BRIGHTMLS
Price summary
- Price:$349,900
- Price per sq. ft.:$312.41
About this home
Discover an unparalleled urban lifestyle in this exquisite 1-bedroom, 1.5-bathroom residence nestled within the prestigious Lofts community. This mid-rise gem, constructed in 1989, seamlessly blends contemporary elegance with colonial charm, offering a sophisticated retreat in the heart of the city. Step inside to find an open floor plan that invites natural light to dance across the beautifully maintained carpet and vinyl flooring. The spacious living area, complete with a cozy wood-burning fireplace, creates an inviting ambiance perfect for both relaxation and entertaining. Skylights enhance the atmosphere, illuminating the stylish built-ins and modern window treatments that adorn the space. The galley kitchen is a culinary enthusiast's dream, featuring high-end appliances including a built-in microwave, electric range, and self-cleaning oven. The adjoining breakfast area is ideal for casual dining, while the combination dining/living space provides a seamless flow for hosting gatherings. Retreat to the generously sized bedroom, which boasts an entry-level layout for added convenience. The en-suite bathroom features a luxurious tub shower, ensuring a spa-like experience at home. A convenient half-bath adds to the functionality of this exquisite unit. Step outside to your private balcony, where you can savor morning coffee or unwind with evening views of the lush garden and cityscape. The meticulously landscaped grounds provide a serene backdrop, while the extensive hardscape enhances the outdoor experience. The Lofts community offers an array of exclusive amenities designed for a luxurious lifestyle. Enjoy access to a state-of-the-art fitness center, a game room for leisure activities, and a dog park for your furry companions. With reserved parking and security features including a main entrance lock and smoke detectors, peace of mind is paramount. Located just minutes from major transportation hubs, including an airport less than 10 miles away and a metro station within 3 miles, commuting is a breeze. The vibrant urban setting is complemented by the tranquility of backing onto open common areas and wooded landscapes, providing the perfect balance of city living and nature. This exceptional property is not just a home; it's a lifestyle. Experience the luxury, convenience, and elegance that await you in this stunning residence at The Lofts. Don't miss your chance to elevate your living experience-schedule a private tour today! PLUS 1120 SQ FEET FOR YOU!
Contact an agent
Home facts
- Year built:1989
- Listing ID #:VAAX2048954
- Added:52 day(s) ago
- Updated:October 22, 2025 at 02:15 PM
Rooms and interior
- Bedrooms:1
- Total bathrooms:2
- Full bathrooms:1
- Half bathrooms:1
- Living area:1,120 sq. ft.
Heating and cooling
- Cooling:Central A/C
- Heating:Central, Electric, Heat Pump(s)
Structure and exterior
- Year built:1989
- Building area:1,120 sq. ft.
Schools
- High school:CALL SCHOOL BOARD
- Middle school:CALL SCHOOL BOARD
- Elementary school:CALL SCHOOL BOARD
Utilities
- Water:Public
- Sewer:Public Sewer
Finances and disclosures
- Price:$349,900
- Price per sq. ft.:$312.41
- Tax amount:$4,356 (2025)
New listings near 301 S Reynolds St #611
- Coming Soon
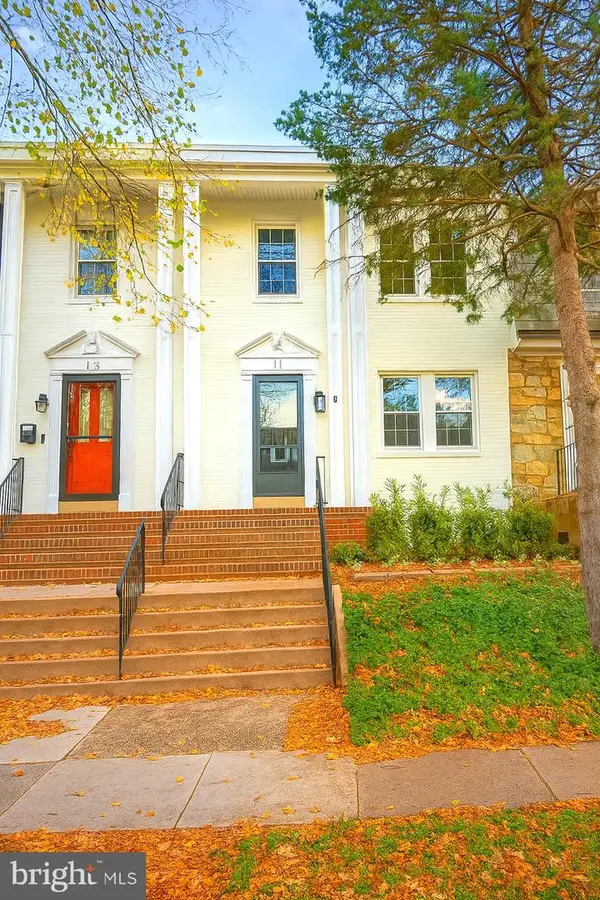 $930,000Coming Soon2 beds 2 baths
$930,000Coming Soon2 beds 2 baths11 E Linden St, ALEXANDRIA, VA 22301
MLS# VAAX2050848Listed by: SPRING HILL REAL ESTATE, LLC. - Coming Soon
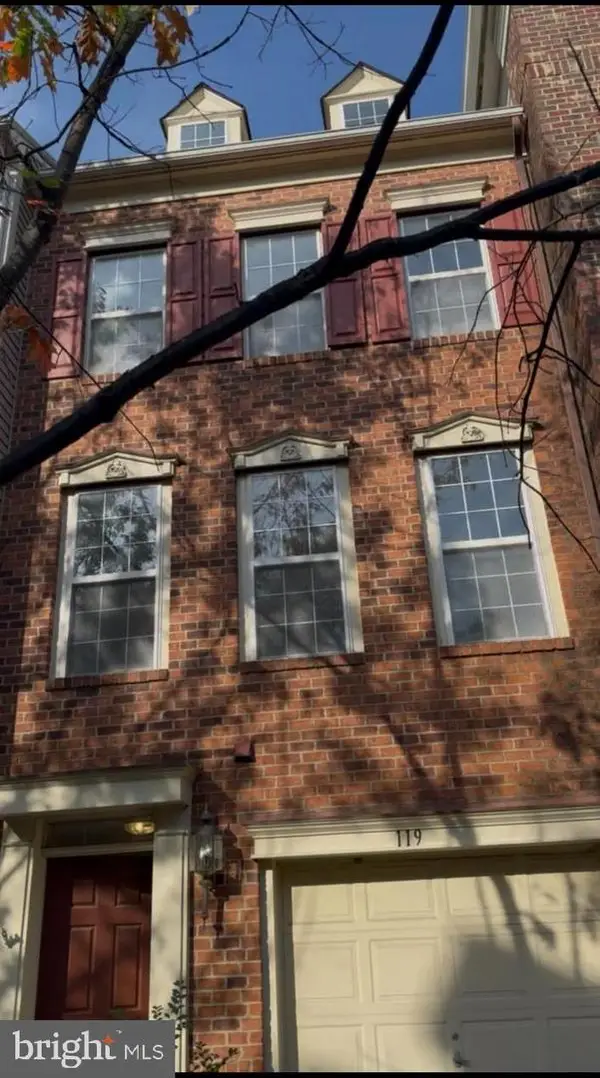 $755,000Coming Soon3 beds 3 baths
$755,000Coming Soon3 beds 3 baths119 Martin Ln, ALEXANDRIA, VA 22304
MLS# VAAX2050772Listed by: KELLER WILLIAMS REALTY - Coming Soon
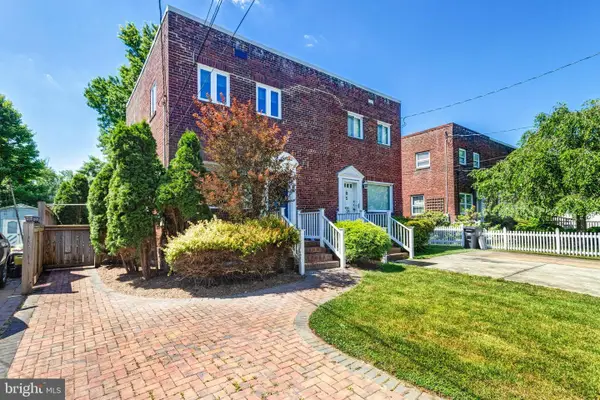 $879,000Coming Soon3 beds 2 baths
$879,000Coming Soon3 beds 2 baths5-a Custis Ave E, ALEXANDRIA, VA 22301
MLS# VAAX2051080Listed by: ROSEMONT REAL ESTATE, LLC - Open Sat, 11am to 1pmNew
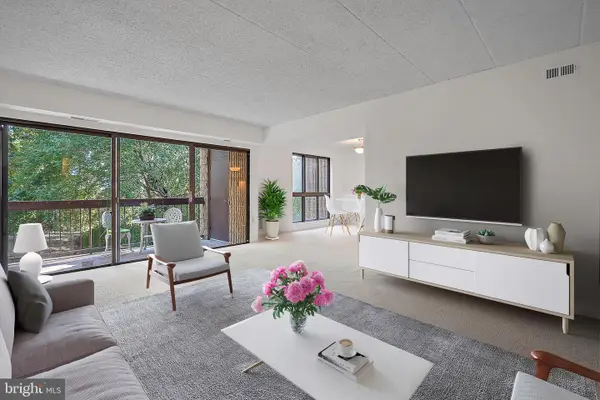 $345,000Active2 beds 2 baths1,238 sq. ft.
$345,000Active2 beds 2 baths1,238 sq. ft.5160 Maris Ave #201, ALEXANDRIA, VA 22304
MLS# VAAX2050890Listed by: CORCORAN MCENEARNEY - New
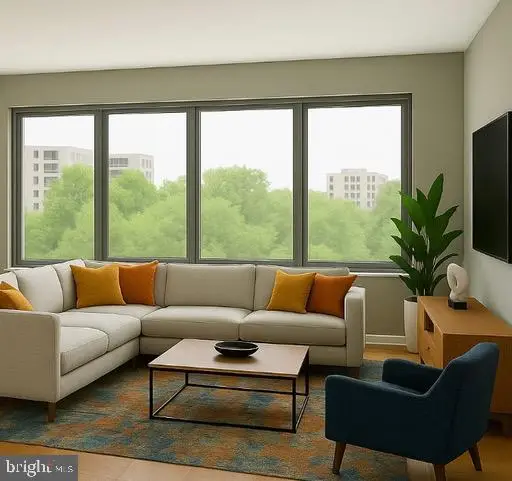 $353,500Active3 beds 2 baths1,310 sq. ft.
$353,500Active3 beds 2 baths1,310 sq. ft.5340 Holmes Run Pkwy #405, ALEXANDRIA, VA 22304
MLS# VAAX2051126Listed by: CONTINENTAL REAL ESTATE GROUP - Coming Soon
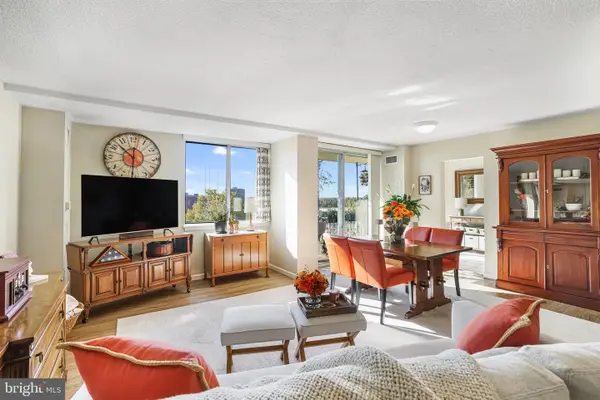 $500,000Coming Soon2 beds 2 baths
$500,000Coming Soon2 beds 2 baths501 Slaters Ln #714, ALEXANDRIA, VA 22314
MLS# VAAX2050748Listed by: ON POINT REALTY, LLC. - Coming SoonOpen Sat, 1 to 3pm
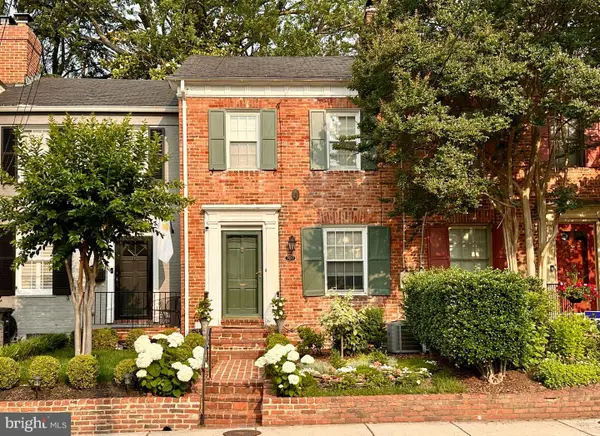 $1,100,000Coming Soon3 beds 3 baths
$1,100,000Coming Soon3 beds 3 baths707 S Royal St, ALEXANDRIA, VA 22314
MLS# VAAX2050456Listed by: CORCORAN MCENEARNEY - Coming SoonOpen Sat, 2 to 4pm
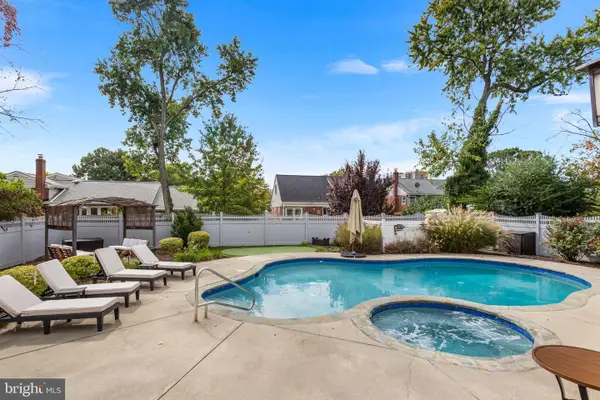 $849,900Coming Soon3 beds 2 baths
$849,900Coming Soon3 beds 2 baths5336 Taney Ave, ALEXANDRIA, VA 22304
MLS# VAAX2050514Listed by: TTR SOTHEBY'S INTERNATIONAL REALTY - Coming SoonOpen Sat, 10am to 12pm
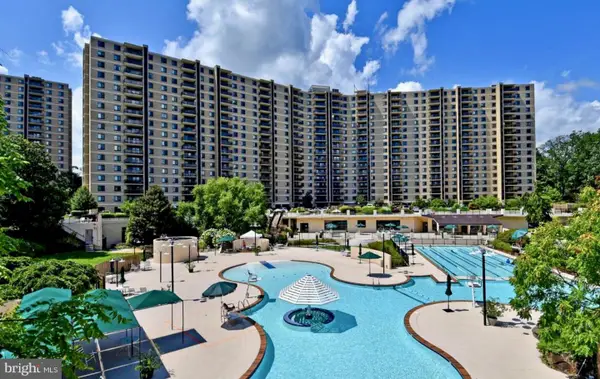 $390,000Coming Soon2 beds 2 baths
$390,000Coming Soon2 beds 2 baths205 Yoakum Pkwy #823, ALEXANDRIA, VA 22304
MLS# VAAX2051096Listed by: KW METRO CENTER - New
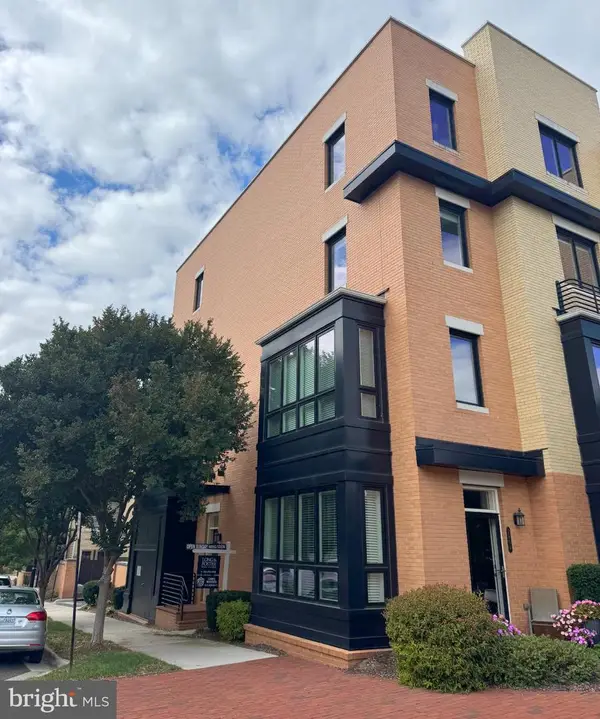 $1,050,000Active3 beds 3 baths2,795 sq. ft.
$1,050,000Active3 beds 3 baths2,795 sq. ft.620 Mckenzie Ave, ALEXANDRIA, VA 22301
MLS# VAAX2050816Listed by: LONG & FOSTER REAL ESTATE, INC.
