4221 Laurel Rd, ALEXANDRIA, VA 22309
Local realty services provided by:ERA Central Realty Group
4221 Laurel Rd,ALEXANDRIA, VA 22309
$775,000
- 5 Beds
- 3 Baths
- 2,467 sq. ft.
- Single family
- Active
Upcoming open houses
- Sun, Sep 0701:00 pm - 03:30 pm
Listed by:trey e grooms
Office:exp realty, llc.
MLS#:VAFX2263812
Source:BRIGHTMLS
Price summary
- Price:$775,000
- Price per sq. ft.:$314.15
About this home
Imagine driving down the scenic George Washington Parkway, just minutes from the heart of Old Town Alexandria. That’s the lifestyle at 4221 Laurel Rd. This home blends timeless charm with thoughtful updates—an updated kitchen, three beautifully renovated bathrooms, trex deck, and refinished hardwood floors that flow throughout.
Step into the four-season sun porch overlooking a fully fenced, expansive rear yard—perfect for gatherings, pets, or quiet moments of relaxation. The garage was designed with pride in mind, whether for a cherished motorcycle or classic auto, while the extra-large driveway offers room for the hobbyist, boat owner, or RV enthusiast. No HOA.
With easy access to the GW Parkway, Ft Belvoir, historic Old Town, and the vibrant culture of Alexandria, this property offers not just a home—but a lifestyle.
ASSUME THIS VA 2.75 % LOAN.
Contact an agent
Home facts
- Year built:1960
- Listing ID #:VAFX2263812
- Added:1 day(s) ago
- Updated:September 06, 2025 at 05:32 AM
Rooms and interior
- Bedrooms:5
- Total bathrooms:3
- Full bathrooms:3
- Living area:2,467 sq. ft.
Heating and cooling
- Cooling:Central A/C
- Heating:Forced Air, Natural Gas
Structure and exterior
- Roof:Asphalt
- Year built:1960
- Building area:2,467 sq. ft.
- Lot area:0.43 Acres
Schools
- High school:MOUNT VERNON
- Middle school:WHITMAN
- Elementary school:WOODLEY HILLS
Utilities
- Water:Public
- Sewer:Public Sewer
Finances and disclosures
- Price:$775,000
- Price per sq. ft.:$314.15
- Tax amount:$8,362 (2025)
New listings near 4221 Laurel Rd
- New
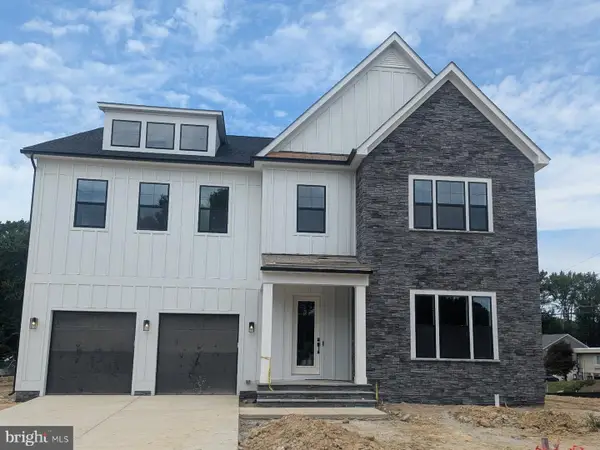 $1,849,990Active6 beds 7 baths6,823 sq. ft.
$1,849,990Active6 beds 7 baths6,823 sq. ft.8276 Colling Manor Ct, ALEXANDRIA, VA 22308
MLS# VAFX2265908Listed by: D R HORTON REALTY OF VIRGINIA LLC - Coming Soon
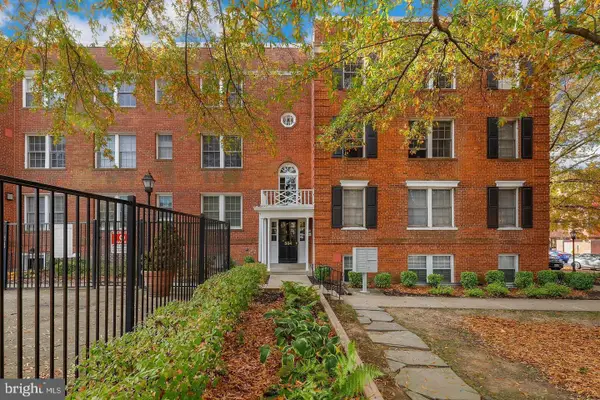 $395,000Coming Soon2 beds 1 baths
$395,000Coming Soon2 beds 1 baths504 Bashford Ln #3131, ALEXANDRIA, VA 22314
MLS# VAAX2049458Listed by: COMPASS - New
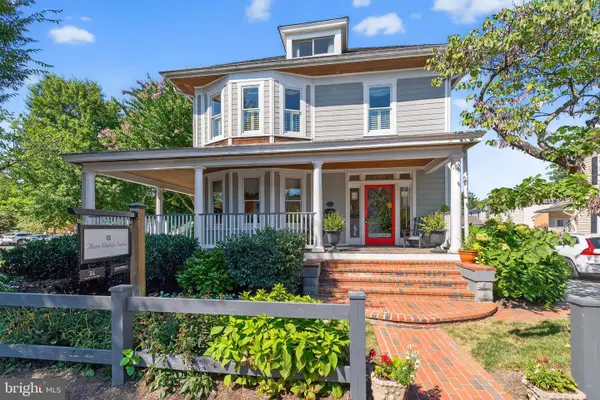 $3,995,000Active2 beds 3 baths2,511 sq. ft.
$3,995,000Active2 beds 3 baths2,511 sq. ft.2100 Mount Vernon Ave, ALEXANDRIA, VA 22301
MLS# VAAX2049380Listed by: CORCORAN MCENEARNEY - Coming Soon
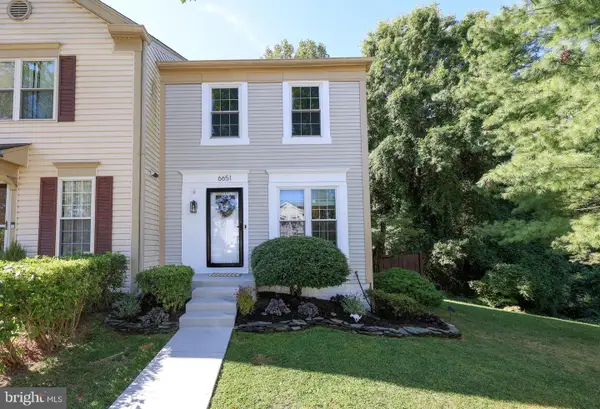 $549,900Coming Soon2 beds 3 baths
$549,900Coming Soon2 beds 3 baths6651 High Valley, ALEXANDRIA, VA 22315
MLS# VAFX2264524Listed by: KW UNITED - Open Sat, 1 to 3pmNew
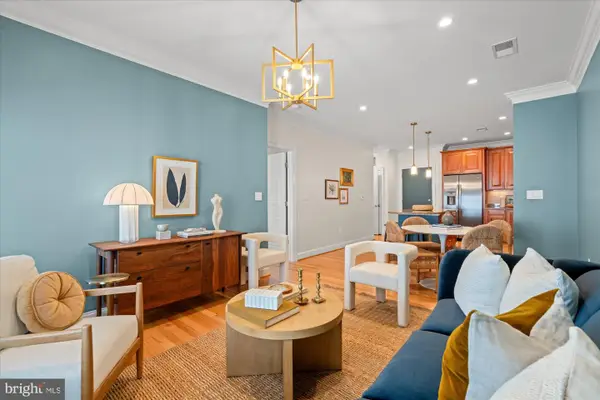 $495,000Active1 beds 1 baths742 sq. ft.
$495,000Active1 beds 1 baths742 sq. ft.1023 N Royal St #203, ALEXANDRIA, VA 22314
MLS# VAAX2049430Listed by: COMPASS - New
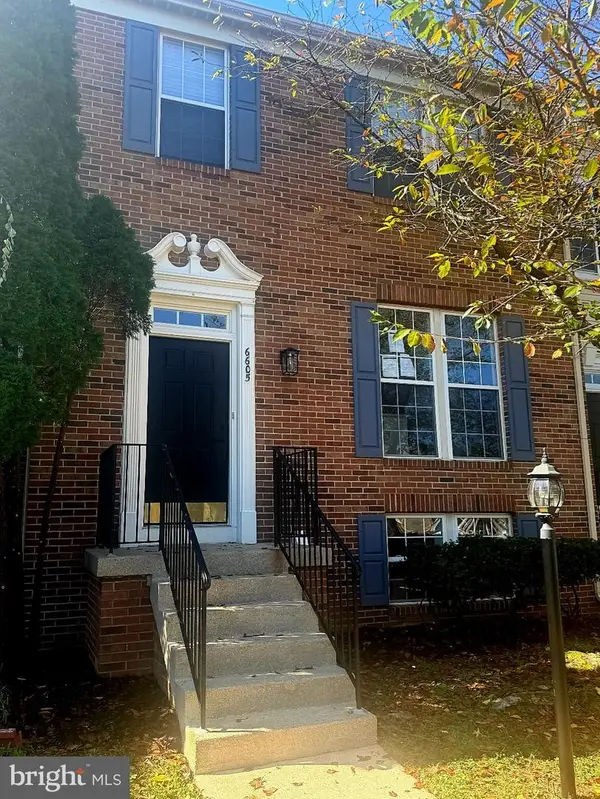 $749,900Active4 beds 4 baths2,520 sq. ft.
$749,900Active4 beds 4 baths2,520 sq. ft.6605 Thomas Grant Ct, ALEXANDRIA, VA 22315
MLS# VAFX2265702Listed by: BNI REALTY - Open Sat, 11am to 1pmNew
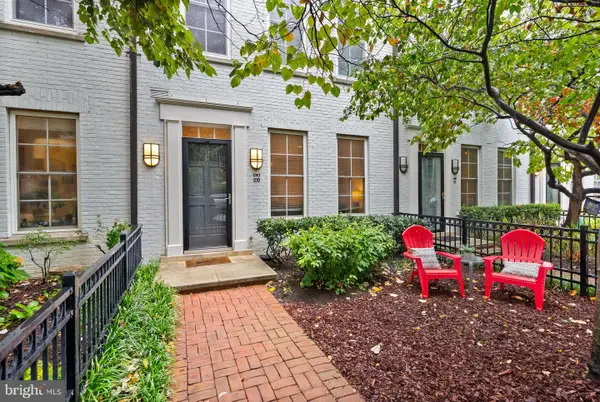 $514,900Active1 beds 1 baths643 sq. ft.
$514,900Active1 beds 1 baths643 sq. ft.1023 N Royal St #109, ALEXANDRIA, VA 22314
MLS# VAAX2049376Listed by: COMPASS - Open Sun, 2 to 4pmNew
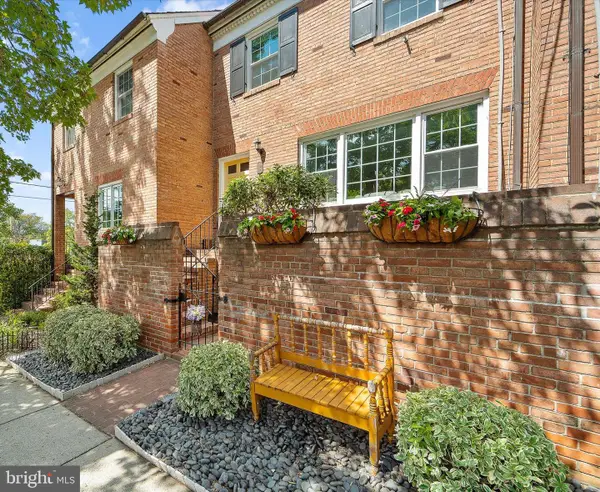 $1,150,000Active2 beds 3 baths1,831 sq. ft.
$1,150,000Active2 beds 3 baths1,831 sq. ft.307 Gibbon St, ALEXANDRIA, VA 22314
MLS# VAAX2049404Listed by: KW METRO CENTER - Open Sat, 2 to 4pmNew
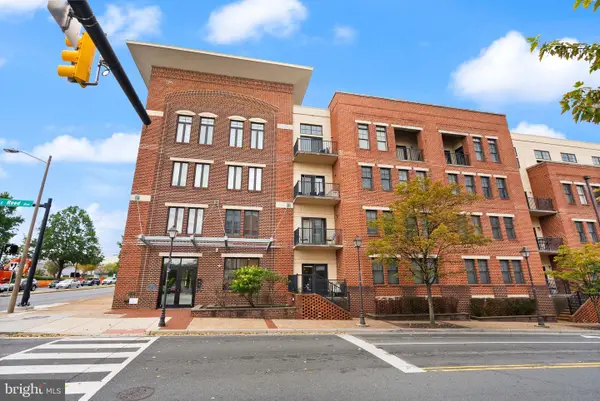 $420,000Active1 beds 1 baths774 sq. ft.
$420,000Active1 beds 1 baths774 sq. ft.181 E Reed Ave #206, ALEXANDRIA, VA 22305
MLS# VAAX2049412Listed by: SAMSON PROPERTIES - Open Sun, 2 to 4pmNew
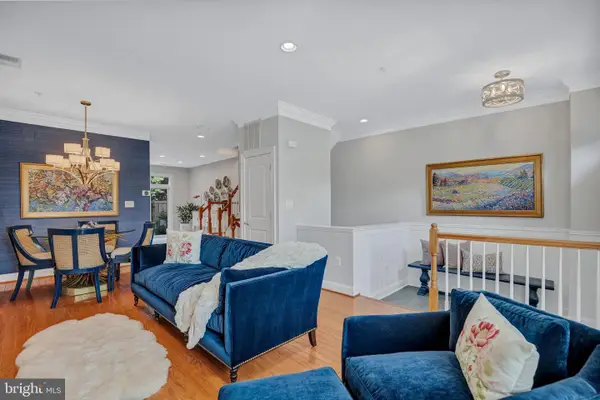 $1,275,000Active4 beds 5 baths2,946 sq. ft.
$1,275,000Active4 beds 5 baths2,946 sq. ft.1511 Portner Rd, ALEXANDRIA, VA 22314
MLS# VAAX2049446Listed by: KW METRO CENTER
