4700 Deer Run Ct, Alexandria, VA 22306
Local realty services provided by:ERA Martin Associates
Listed by: alexander j bracke, jeffrey scot
Office: real broker, llc.
MLS#:VAFX2274222
Source:BRIGHTMLS
Price summary
- Price:$599,990
- Price per sq. ft.:$262.92
- Monthly HOA dues:$101
About this home
There are houses that make sense on paper - good schools, nice layout, convenient commute. And then there are homes that make sense the moment you step inside because everything about them simply works. This is one of those. Quiet where you want quiet, bright where you want light, built with rooms that connect without feeling crowded, and tucked up against trees so you get peace without giving up convenience.<br>
<br>
You’ll notice the difference before you reach the front door. As an end unit, this townhouse gives you extra distance from the neighbors and more windows for natural light. A private, fenced entryway welcomes you in, and two generous parking spaces sit right at the front so coming and going is easy. Walk through the door, and the house opens up - over 2,200 finished square feet on three levels, a layout that genuinely fits the way people live today.<br>
<br>
There’s a bathroom on every floor - practical, thoughtful, and one less thing to think about when guests arrive. The main level flows from a welcoming living area to an expanded kitchen and a defined dining room; both decks - front and back - give you a place to step outside and breathe. The rear deck was redone in 2022, and both decks have been repainted so you can use them the moment you move in.<br>
<br>
Head downstairs and the fully finished basement becomes more than storage - it’s a second living area with a wet bar, extra refrigerator, and a working fireplace. It’s comfortable, it’s cozy, and it’s set up for entertaining, long visits, or quiet movie nights. The fireplace gives you atmosphere year-round; the bar gives you options.<br>
<br>
Practical updates are more than cosmetic here. The home has a brand-new HVAC system with a UV air purification system, so the air feels clean and circulation is reliable no matter the season. Fresh paint inside, minor repairs completed, and a new garbage disposal add up to a truly move-in-ready condition. Small things that make day-to-day life smoother have already been handled.<br>
<br>
Location is where this home quietly shines. Backing directly onto the protected woodlands of Huntley Meadows Park, you get a backyard view that stays forever green - low noise, lots of birdsong, and a real sense of separation from the city. Yet you’re only minutes from Old Town Alexandria, Kingstowne shopping and dining, and quick to major commuter routes like I-495, I-95, and Route 1. The neighborhood itself is calm and walkable, with about 1.5 miles of sidewalks and a dead-end layout that keeps through-traffic to a minimum.<br>
<br>
This place blends modern comforts with a deliberate connection to nature: dual decks, private entry, finished basement with a wet bar, practical systems that are new, and a setting that’s rare this close to the city. It’s the kind of home where the plan you already have for your life - work, entertaining, quiet mornings on the deck - fits without force or rework.<br>
<br>
Come see it. Walk the decks. Sit in the basement by the fire. Take a breath and listen to the woods. When a home lines up this well between convenience and calm, you feel it right away.
Contact an agent
Home facts
- Year built:1981
- Listing ID #:VAFX2274222
- Added:50 day(s) ago
- Updated:November 30, 2025 at 08:27 AM
Rooms and interior
- Bedrooms:4
- Total bathrooms:4
- Full bathrooms:3
- Half bathrooms:1
- Living area:2,282 sq. ft.
Heating and cooling
- Cooling:Central A/C
- Heating:Electric, Heat Pump(s)
Structure and exterior
- Year built:1981
- Building area:2,282 sq. ft.
- Lot area:0.06 Acres
Schools
- High school:HAYFIELD SECONDARY SCHOOL
- Middle school:HAYFIELD SECONDARY SCHOOL
- Elementary school:ROSE HILL
Utilities
- Water:Public
- Sewer:Public Sewer
Finances and disclosures
- Price:$599,990
- Price per sq. ft.:$262.92
- Tax amount:$6,474 (2025)
New listings near 4700 Deer Run Ct
- New
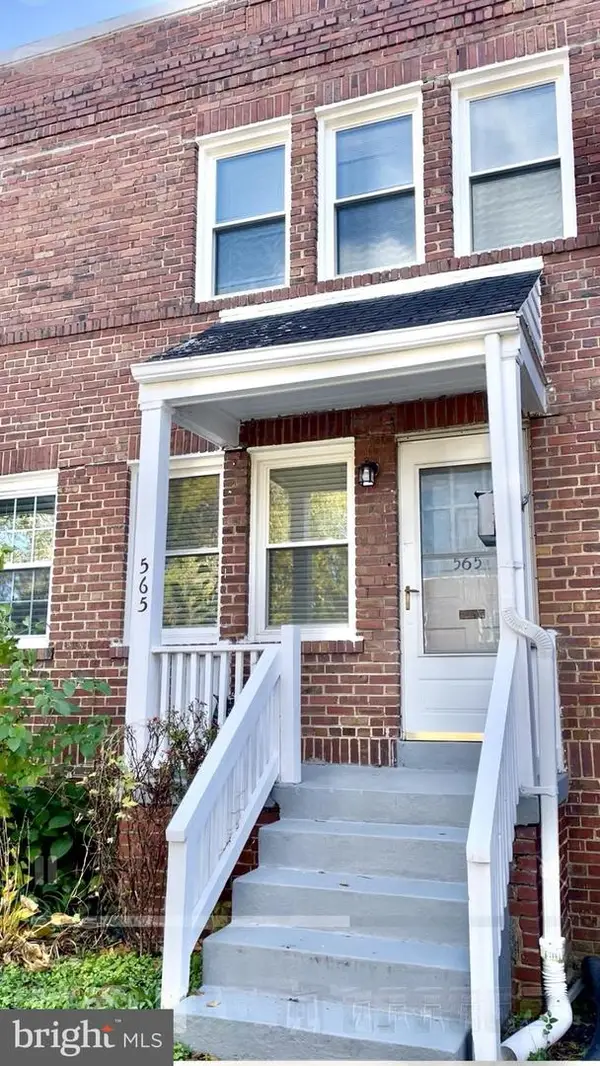 $823,000Active2 beds 2 baths1,248 sq. ft.
$823,000Active2 beds 2 baths1,248 sq. ft.565 E Nelson Ave, ALEXANDRIA, VA 22301
MLS# VAAX2052070Listed by: LONG & FOSTER REAL ESTATE, INC. - Coming Soon
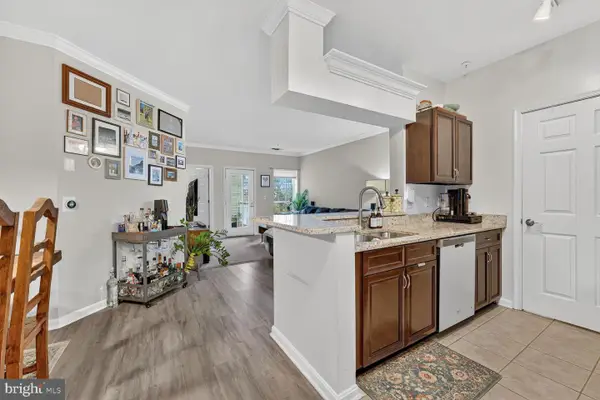 $419,900Coming Soon2 beds 2 baths
$419,900Coming Soon2 beds 2 baths4550 Strutfield Ln #2213, ALEXANDRIA, VA 22311
MLS# VAAX2052078Listed by: LONG & FOSTER REAL ESTATE, INC. - New
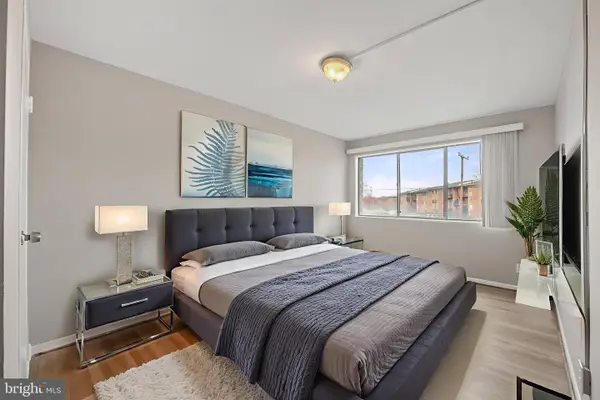 $245,000Active2 beds 1 baths900 sq. ft.
$245,000Active2 beds 1 baths900 sq. ft.431 N Armistead St #211, ALEXANDRIA, VA 22312
MLS# VAAX2052026Listed by: RIVER CITY ELITE PROPERTIES, LLC - New
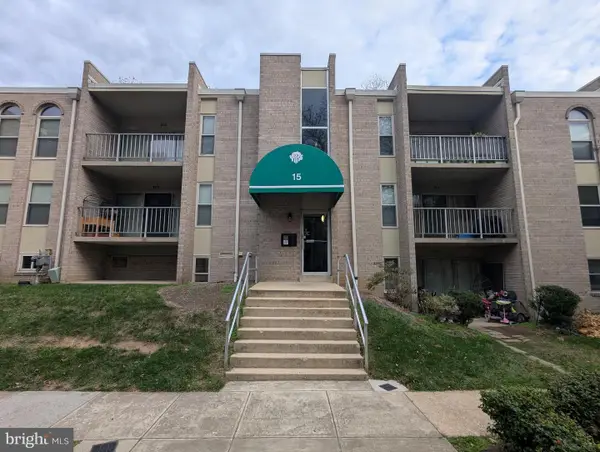 $180,000Active1 beds 1 baths744 sq. ft.
$180,000Active1 beds 1 baths744 sq. ft.15 Canterbury Sq #202, ALEXANDRIA, VA 22304
MLS# VAAX2052054Listed by: EXP REALTY, LLC - New
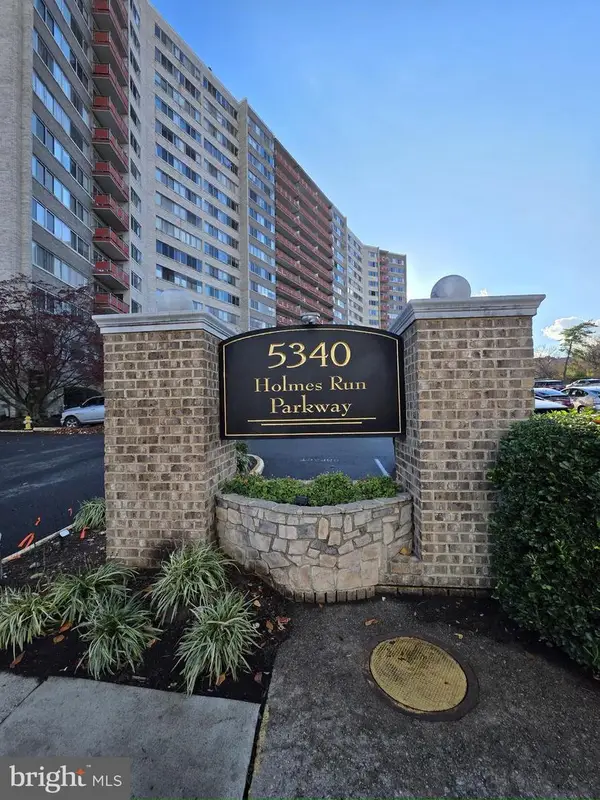 $240,000Active2 beds 1 baths849 sq. ft.
$240,000Active2 beds 1 baths849 sq. ft.5340 Holmes Run Pkwy #1118, ALEXANDRIA, VA 22304
MLS# VAAX2052050Listed by: NEXTHOME BELTWAY REALTY - New
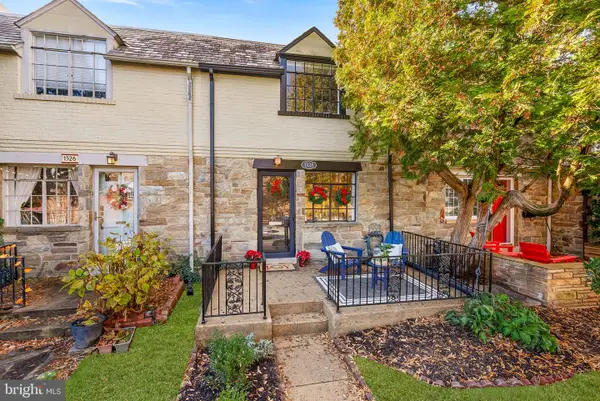 $825,000Active2 beds 2 baths1,585 sq. ft.
$825,000Active2 beds 2 baths1,585 sq. ft.1328 Michigan Ave, ALEXANDRIA, VA 22314
MLS# VAAX2052058Listed by: REAL BROKER, LLC - New
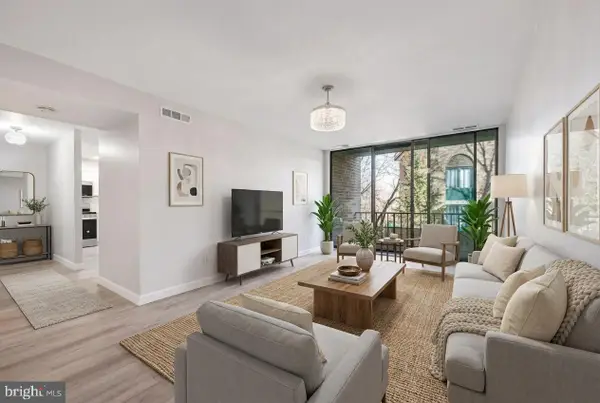 $340,000Active3 beds 2 baths1,182 sq. ft.
$340,000Active3 beds 2 baths1,182 sq. ft.509 N Armistead St #103, ALEXANDRIA, VA 22312
MLS# VAAX2052060Listed by: PEARSON SMITH REALTY, LLC - Coming Soon
 $299,900Coming Soon1 beds 1 baths
$299,900Coming Soon1 beds 1 baths1804 W Abingdon Dr #201, ALEXANDRIA, VA 22314
MLS# VAAX2052014Listed by: NETREALTYNOW.COM, LLC - New
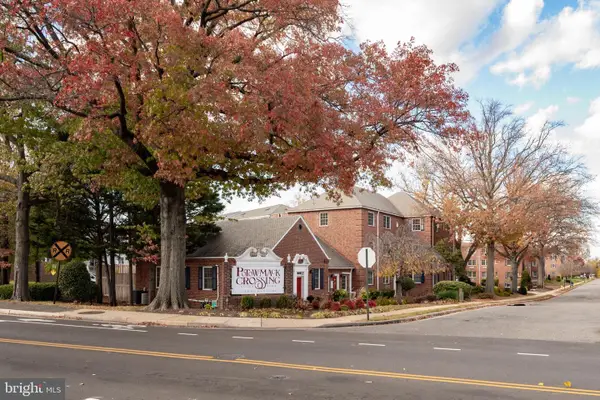 $283,000Active1 beds 1 baths610 sq. ft.
$283,000Active1 beds 1 baths610 sq. ft.1630 W Abingdon Dr #202, ALEXANDRIA, VA 22314
MLS# VAAX2052046Listed by: THE GREENE REALTY GROUP - Coming Soon
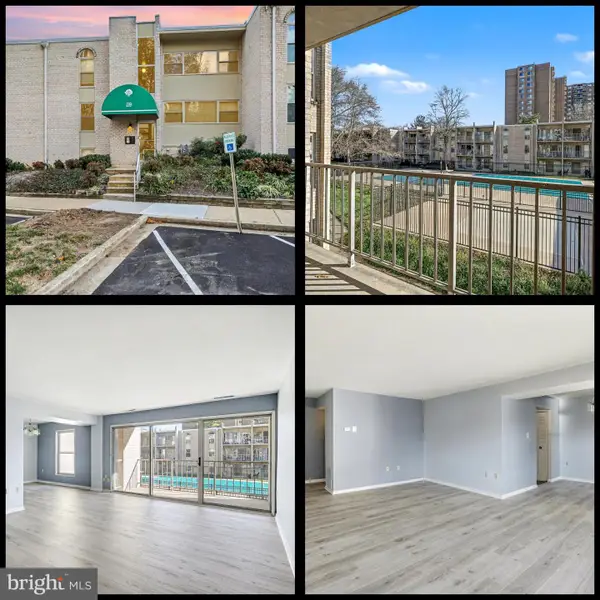 $249,900Coming Soon2 beds 1 baths
$249,900Coming Soon2 beds 1 baths29 Canterbury Sq #201, ALEXANDRIA, VA 22304
MLS# VAAX2052044Listed by: SAMSON PROPERTIES
