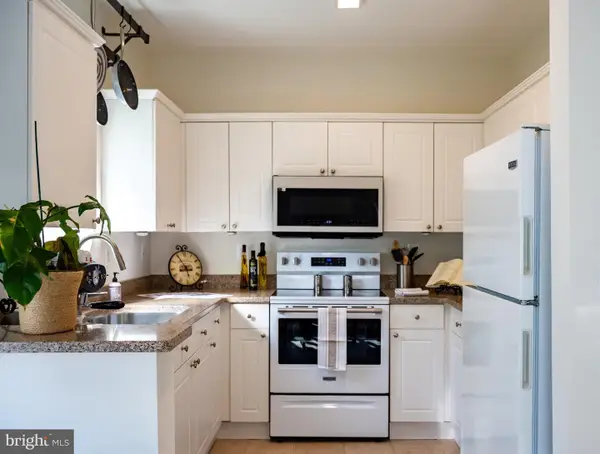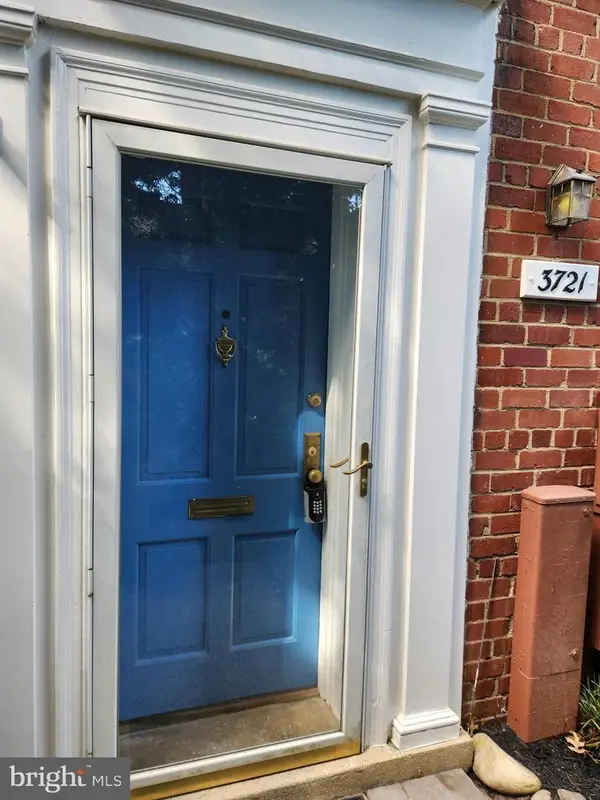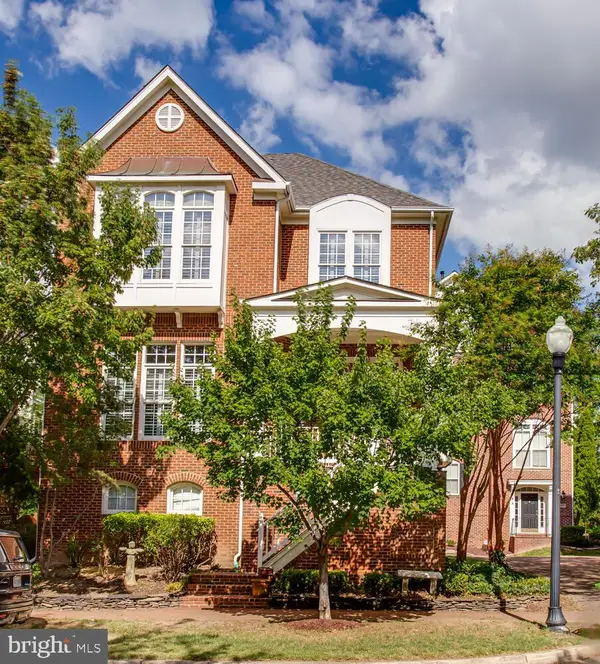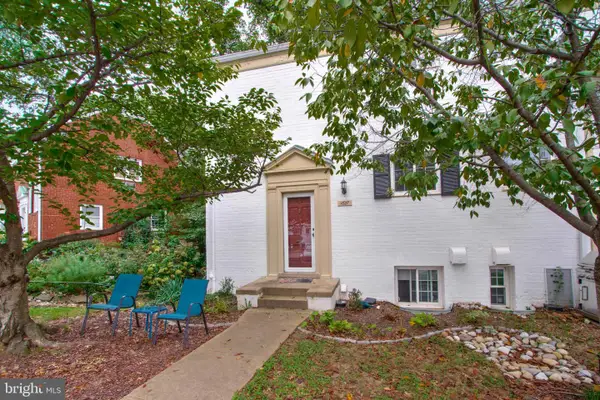509 Lloyds Ln, Alexandria, VA 22302
Local realty services provided by:ERA Reed Realty, Inc.
Listed by:janet caterson price
Office:corcoran mcenearney
MLS#:VAAX2033320
Source:BRIGHTMLS
Price summary
- Price:$3,099,000
- Price per sq. ft.:$508.78
About this home
It’s exciting to share a revised value on a truly unique property! This gated in-town country estate offers an unparalleled sense of rural tranquility while being conveniently located just 10 minutes from DCA. Situated on a premier lot on Lloyd's Lane in the City of Alexandria, VA, this almost half-acre property is beautifully landscaped with flower beds and a koi pond, offering an exceptional outdoor living experience.
The entire property is secure and private, enclosed by wood plank fencing with remote gates. A charming front porch welcomes you into an interior filled with character, boasting high ceilings, vintage pine floors, glass doorknobs, and custom details throughout. Rebuilt in 1997, the home exudes a 1925 charm while providing modern comfort and an exceptional layout perfect for entertaining. The owner's meticulous design has resulted in a residence that offers incredible flow for gatherings and peaceful privacy. It even has the potential to host another wedding!
The main floor features a striking thirty-foot art gallery foyer, leading to high-ceilinged formal spaces including separate living and dining rooms, each with a gas fireplace. The updated eat-in white kitchen features a quartz island and overlooks the rear deck and garden. Adjacent to the kitchen is a pantry/mudroom/laundry area and a cozy family room with a fireplace. The study includes a wet bar, and a powder room is conveniently located nearby.
Upstairs, the primary suite is accessed via a foyer that connects two additional rooms (ideal for bedrooms or an office), two bathrooms, and a spacious 14 x 12 walk-in closet. This level also includes two more bedrooms and a full bathroom. On the next floor, you'll find another bedroom suite, an enormous playroom/studio, and a full bath.
The finished lower level offers abundant storage, another bedroom suite with a full bath and a separate exterior entrance (perfect for a nanny or in-law suite), a separate laundry room, and an additional recreation room suitable for games or a screening room. The circular stone driveway provides parking for numerous cars. This prime setting is ideal for children and pets to roam freely, and it's remarkable that this peaceful haven is located in the heart of the city. Moreover, the property offers great convenience to multiple private and public schools and is in close proximity to Old Town Alexandria and Washington, DC.
Contact an agent
Home facts
- Year built:1945
- Listing ID #:VAAX2033320
- Added:594 day(s) ago
- Updated:October 04, 2025 at 07:48 AM
Rooms and interior
- Bedrooms:6
- Total bathrooms:6
- Full bathrooms:5
- Half bathrooms:1
- Living area:6,091 sq. ft.
Heating and cooling
- Cooling:Ceiling Fan(s), Central A/C, Zoned
- Heating:Forced Air, Natural Gas, Zoned
Structure and exterior
- Roof:Asphalt
- Year built:1945
- Building area:6,091 sq. ft.
- Lot area:0.44 Acres
Schools
- High school:T.C. WILLIAMS
- Middle school:GEORGE WASHINGTON
- Elementary school:GEORGE MASON
Utilities
- Water:Public
- Sewer:Public Sewer
Finances and disclosures
- Price:$3,099,000
- Price per sq. ft.:$508.78
- Tax amount:$28,464 (2024)
New listings near 509 Lloyds Ln
- New
 $380,000Active2 beds 1 baths878 sq. ft.
$380,000Active2 beds 1 baths878 sq. ft.4561 Strutfield Ln #3115, ALEXANDRIA, VA 22311
MLS# VAAX2050576Listed by: CORCORAN MCENEARNEY - New
 $409,000Active2 beds 1 baths900 sq. ft.
$409,000Active2 beds 1 baths900 sq. ft.3721 Gunston Rd, ALEXANDRIA, VA 22302
MLS# VAAX2050588Listed by: PROPLOCATE REALTY - Coming Soon
 $674,900Coming Soon3 beds 3 baths
$674,900Coming Soon3 beds 3 baths28 Garden Dr, ALEXANDRIA, VA 22304
MLS# VAAX2050586Listed by: CENTRAL PROPERTIES, LLC, - Open Sat, 1 to 3pmNew
 $740,000Active2 beds 2 baths1,464 sq. ft.
$740,000Active2 beds 2 baths1,464 sq. ft.735 Bernard St, ALEXANDRIA, VA 22314
MLS# VAAX2050472Listed by: EXP REALTY, LLC - New
 $1,250,000Active4 beds 4 baths3,339 sq. ft.
$1,250,000Active4 beds 4 baths3,339 sq. ft.365 Cameron Station Blvd, ALEXANDRIA, VA 22304
MLS# VAAX2050474Listed by: CENTURY 21 NEW MILLENNIUM - New
 $439,900Active1 beds 1 baths711 sq. ft.
$439,900Active1 beds 1 baths711 sq. ft.1600 Prince St #102, ALEXANDRIA, VA 22314
MLS# VAAX2050432Listed by: CORCORAN MCENEARNEY - New
 $455,000Active2 beds 2 baths1,270 sq. ft.
$455,000Active2 beds 2 baths1,270 sq. ft.5250 Valley Forge Dr #802, ALEXANDRIA, VA 22304
MLS# VAAX2050524Listed by: RE/MAX ALLEGIANCE - Open Sun, 1 to 3pmNew
 $379,999Active2 beds 1 baths970 sq. ft.
$379,999Active2 beds 1 baths970 sq. ft.6 Ashby St #d, ALEXANDRIA, VA 22305
MLS# VAAX2050440Listed by: REDFIN CORPORATION - Coming Soon
 $420,000Coming Soon2 beds 1 baths
$420,000Coming Soon2 beds 1 baths1627 Ripon Pl, ALEXANDRIA, VA 22302
MLS# VAAX2050546Listed by: WEICHERT COMPANY OF VIRGINIA - New
 $1,250,000Active4 beds 5 baths3,037 sq. ft.
$1,250,000Active4 beds 5 baths3,037 sq. ft.120 Cambria Walk, ALEXANDRIA, VA 22304
MLS# VAAX2050504Listed by: CENTURY 21 NEW MILLENNIUM
