5212 Dover Pl, ALEXANDRIA, VA 22311
Local realty services provided by:ERA Central Realty Group

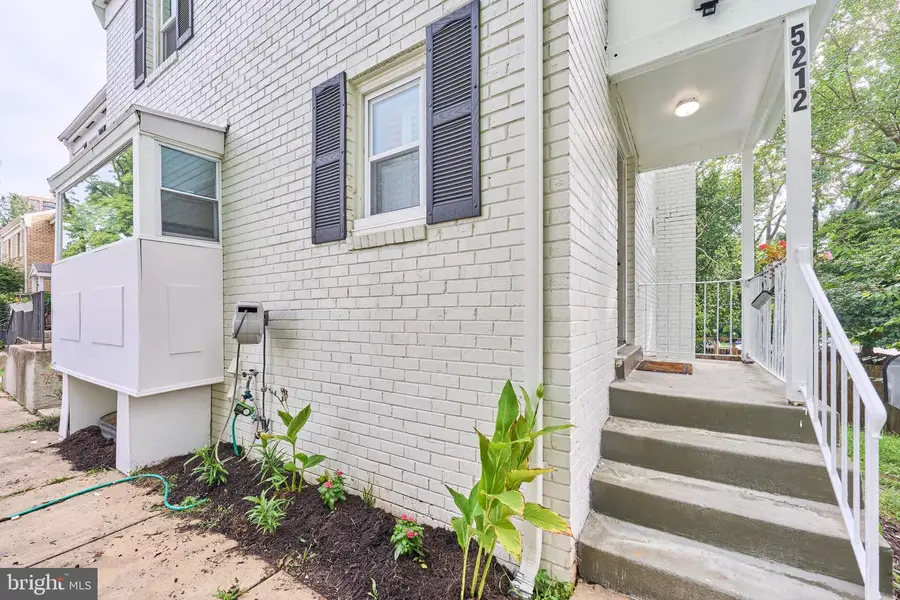
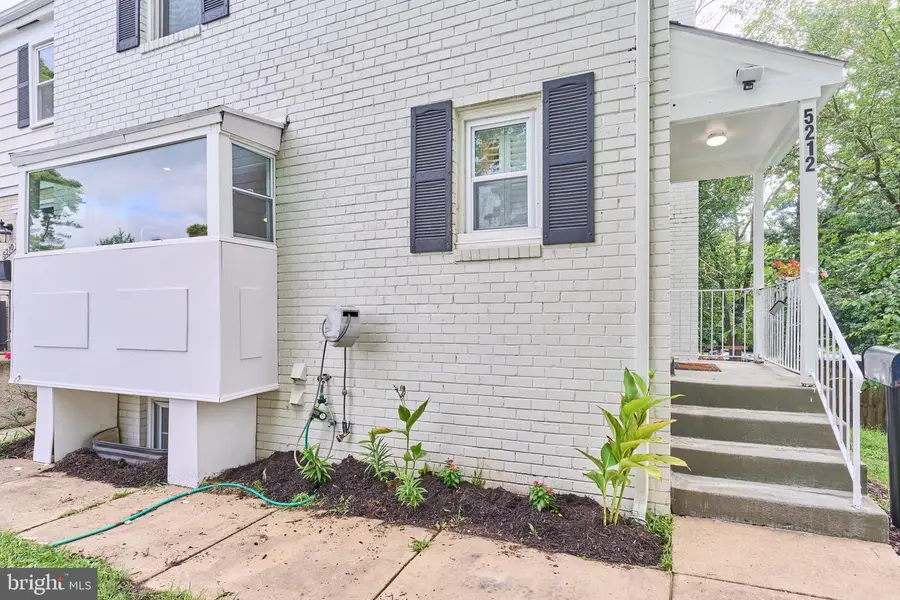
5212 Dover Pl,ALEXANDRIA, VA 22311
$670,000
- 4 Beds
- 4 Baths
- 2,178 sq. ft.
- Townhouse
- Pending
Listed by:salar hajibabaei jr.
Office:fairfax realty of tysons
MLS#:VAAX2047042
Source:BRIGHTMLS
Price summary
- Price:$670,000
- Price per sq. ft.:$307.62
About this home
Beautifully Renovated End-Unit Townhome with Expansive Private Yard and Prime Location – No HOA!Rare opportunity , Large Lot
Welcome to 5212 Dover Pl, a rare opportunity to own a stunningly updated 3-bedroom, 4-bath end-unit townhome in the heart of Alexandria. This all-brick front home offers a spacious, functional layout and one of the largest private fenced backyards in the community—ideal for entertaining, gardening, or relaxing.
Extensively updated in 2024, this home features:
A stylish kitchen with modern laminate cabinetry, quartz countertops, and new stainless steel appliances
Brand new flooring, windows, and fresh paint throughout
A finished lower level with a bay window providing great natural light
Two assigned parking spaces right in front of the home, including an EV car charger
Unbeatable location with NO HOA! Four schools—including NOVA's Alexandria Campus—are located within one mile, along with local restaurants, grocery stores, parks, and major commuter routes.
This beautifully upgraded home offers the perfect blend of comfort, style, and convenience. Don’t miss out—Welcome Home!
Contact an agent
Home facts
- Year built:1969
- Listing Id #:VAAX2047042
- Added:42 day(s) ago
- Updated:August 18, 2025 at 07:47 AM
Rooms and interior
- Bedrooms:4
- Total bathrooms:4
- Full bathrooms:3
- Half bathrooms:1
- Living area:2,178 sq. ft.
Heating and cooling
- Cooling:Central A/C
- Heating:Electric, Forced Air
Structure and exterior
- Roof:Shingle
- Year built:1969
- Building area:2,178 sq. ft.
- Lot area:0.2 Acres
Utilities
- Water:Public
- Sewer:Public Sewer
Finances and disclosures
- Price:$670,000
- Price per sq. ft.:$307.62
- Tax amount:$5,986 (2024)
New listings near 5212 Dover Pl
- Coming Soon
 $829,000Coming Soon3 beds 4 baths
$829,000Coming Soon3 beds 4 baths8804 Northern Spruce Ln, ALEXANDRIA, VA 22309
MLS# VAFX2262032Listed by: KELLER WILLIAMS FAIRFAX GATEWAY - Coming SoonOpen Fri, 6 to 7:30pm
 $850,000Coming Soon3 beds 3 baths
$850,000Coming Soon3 beds 3 baths4712 Surry Pl, ALEXANDRIA, VA 22304
MLS# VAAX2048700Listed by: CENTURY 21 NEW MILLENNIUM - Open Sat, 2 to 4pmNew
 $575,000Active5 beds 3 baths2,282 sq. ft.
$575,000Active5 beds 3 baths2,282 sq. ft.4500 Hadrian Ct, ALEXANDRIA, VA 22310
MLS# VAFX2262484Listed by: EXP REALTY, LLC - Coming Soon
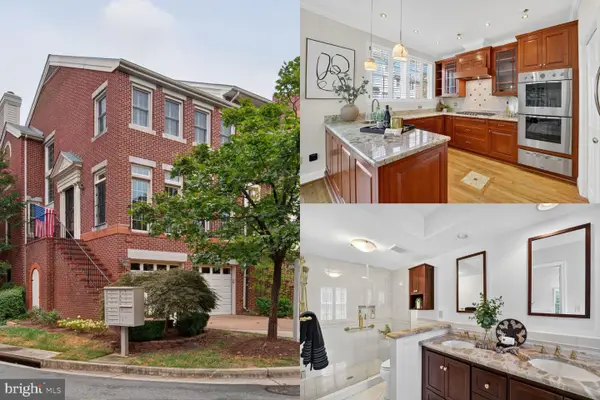 $875,000Coming Soon3 beds 4 baths
$875,000Coming Soon3 beds 4 baths3817 Charles Ave, ALEXANDRIA, VA 22305
MLS# VAAX2048232Listed by: SAMSON PROPERTIES - Coming SoonOpen Sun, 1 to 4pm
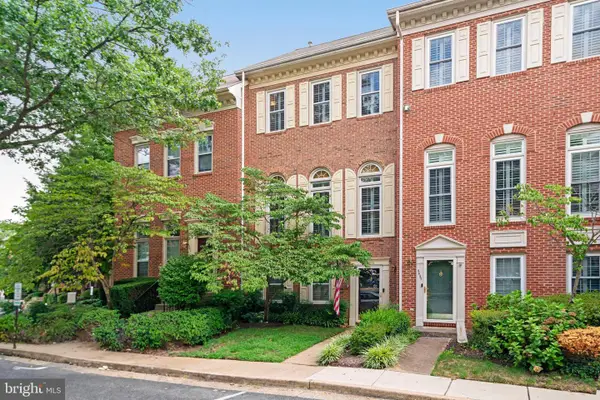 $765,000Coming Soon3 beds 3 baths
$765,000Coming Soon3 beds 3 baths4659 Lambert Dr, ALEXANDRIA, VA 22311
MLS# VAAX2048692Listed by: RE/MAX GATEWAY, LLC - Coming Soon
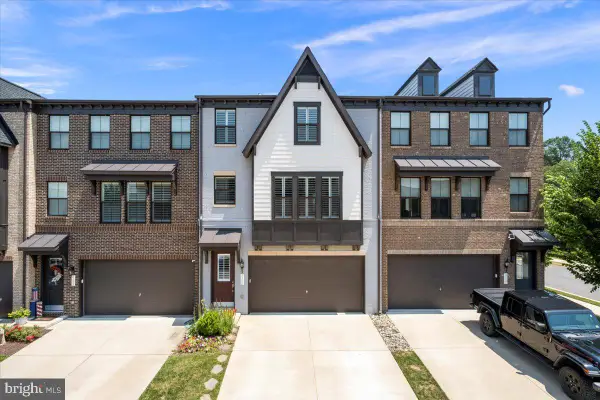 $885,000Coming Soon4 beds 4 baths
$885,000Coming Soon4 beds 4 baths8125 Bock Farm Pl, ALEXANDRIA, VA 22306
MLS# VAFX2262346Listed by: LONG & FOSTER REAL ESTATE, INC. - Coming Soon
 $775,000Coming Soon4 beds 2 baths
$775,000Coming Soon4 beds 2 baths2700 Bryan Pl, ALEXANDRIA, VA 22302
MLS# VAAX2048760Listed by: CENTURY 21 NEW MILLENNIUM - Coming Soon
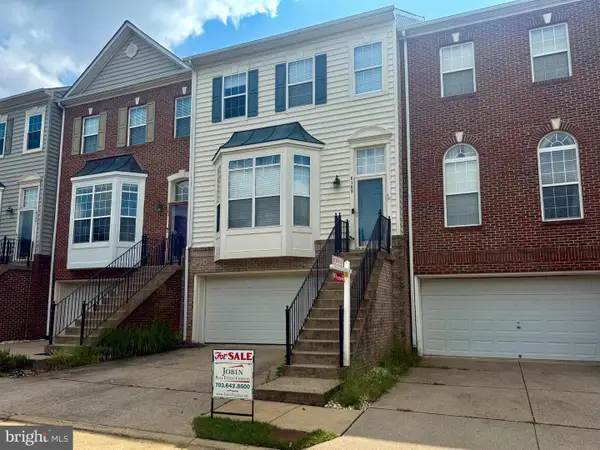 $780,000Coming Soon-- beds -- baths
$780,000Coming Soon-- beds -- baths6169 Cinnamon Ct, ALEXANDRIA, VA 22310
MLS# VAFX2260924Listed by: JOBIN REALTY 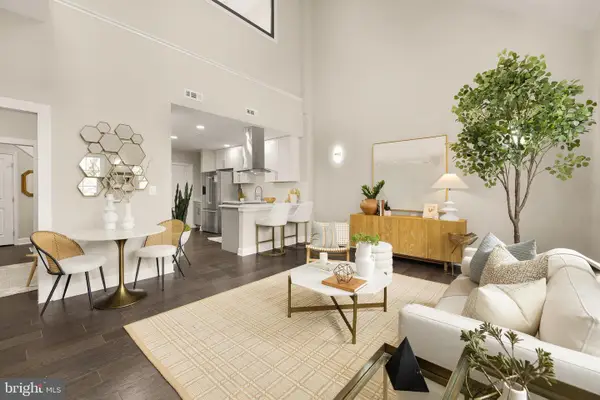 $1,199,900Active3 beds 2 baths1,200 sq. ft.
$1,199,900Active3 beds 2 baths1,200 sq. ft.1225 King St #300, ALEXANDRIA, VA 22314
MLS# VAAX2048434Listed by: MCWILLIAMS/BALLARD INC.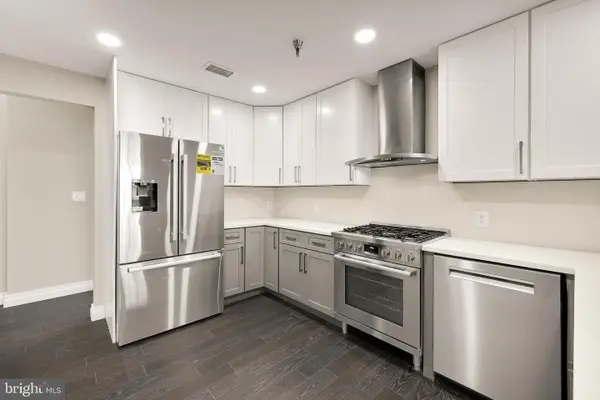 $699,900Active1 beds 1 baths800 sq. ft.
$699,900Active1 beds 1 baths800 sq. ft.1225 King St #200, ALEXANDRIA, VA 22314
MLS# VAAX2048438Listed by: MCWILLIAMS/BALLARD INC.
