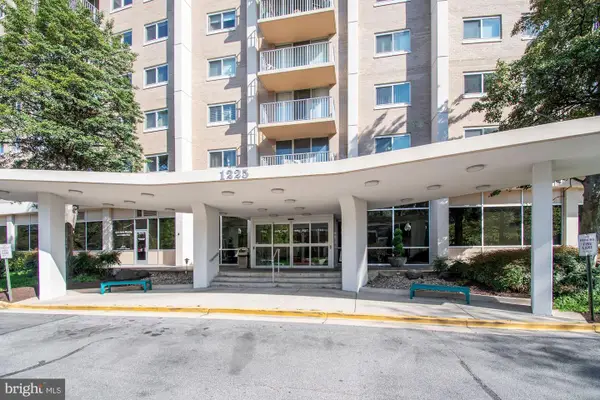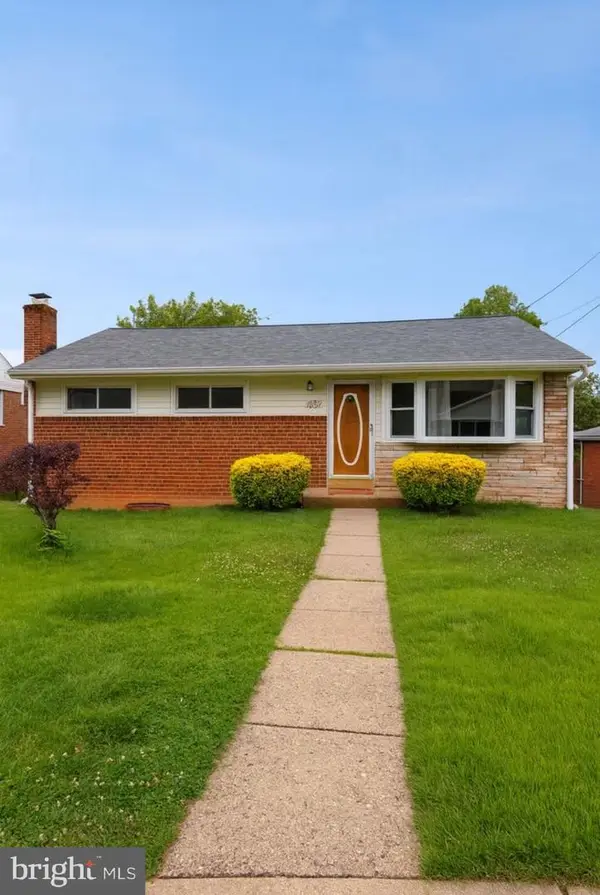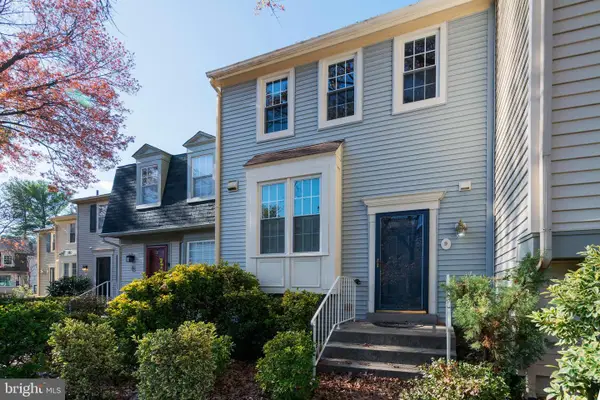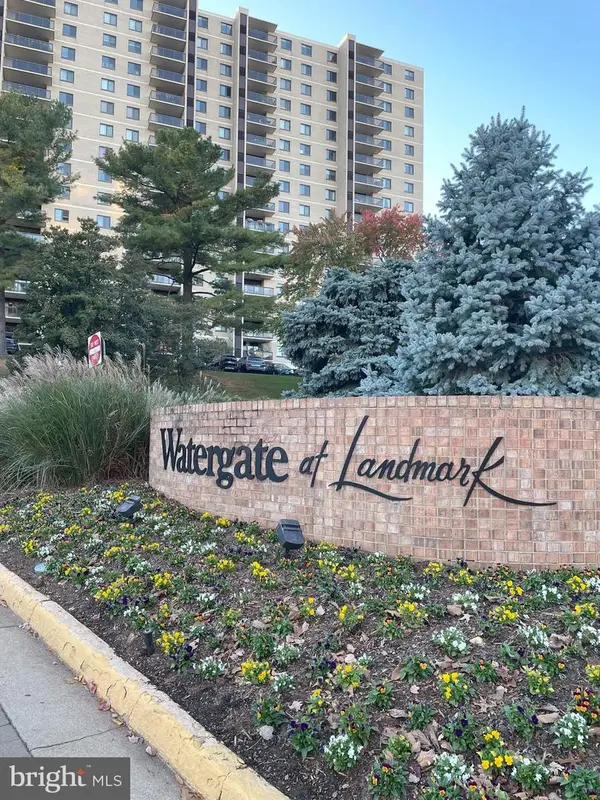5302 Ridley Ct, Alexandria, VA 22315
Local realty services provided by:ERA Cole Realty
5302 Ridley Ct,Alexandria, VA 22315
$599,950
- 3 Beds
- 3 Baths
- - sq. ft.
- Townhouse
- Sold
Listed by: cynthia schneider, howard jason schneider
Office: long & foster real estate, inc.
MLS#:VAFX2265514
Source:BRIGHTMLS
Sorry, we are unable to map this address
Price summary
- Price:$599,950
- Monthly HOA dues:$126
About this home
Welcome to 5302 Ridley Court, a beautiful Radford model backing to trees in Alexandria’s highly desirable Kingstowne. This tastefully updated townhome features an open floor plan, brand-new carpet on the upper and lower levels and fresh paint throughout. You’ll love the bamboo flooring and elegant crown molding in the living and dining areas, highlighted by a large bay window that fills the space with natural light. The gorgeously remodeled eat-in kitchen offers recessed lighting, stainless appliances, sleek quartz countertops, a double gas oven and a five-burner cooktop. There is also contemporary white cabinetry with brushed nickel hardware and a stylish pendant light over the breakfast nook. Step out from the kitchen onto the oversized deck—perfect for weekend BBQs with a peaceful, tree-lined view. Upstairs, you’ll find three generously sized bedrooms, each equipped with a new ceiling fan and ample closet space. There is also a stylish hall bath that features a modern vanity and a decorative mirror. The spacious owner’s suite boasts two energy-efficient windows, two closets and a soaring vaulted ceiling. It also includes a bright en-suite bath, complete with a skylight, deep soaking tub and separate shower. Additionally, the upper level offers access to a pull-down attic, upgraded for storage and enhanced with a heat-reflective barrier. On the lower level, there's a large laundry/utility room, as well as a generous rec-room that has a cozy fireplace with a slate surround. From the rec-room, step out to the lovely patio and fully fenced-in rear grounds—an ideal space for relaxing or entertaining. This appealing home includes access to Kingstowne’s extensive amenities: pools, gyms, community centers, sports courts, tot lots, 12 miles of walking trails, and more. Plus, it’s conveniently located near two Metro stations, two town centers, and all major commuter routes.
Contact an agent
Home facts
- Year built:1989
- Listing ID #:VAFX2265514
- Added:73 day(s) ago
- Updated:November 17, 2025 at 04:43 PM
Rooms and interior
- Bedrooms:3
- Total bathrooms:3
- Full bathrooms:2
- Half bathrooms:1
Heating and cooling
- Cooling:Central A/C
- Heating:Forced Air, Natural Gas
Structure and exterior
- Year built:1989
Schools
- High school:HAYFIELD SECONDARY SCHOOL
- Middle school:HAYFIELD SECONDARY SCHOOL
- Elementary school:HAYFIELD
Utilities
- Water:Public
- Sewer:Public Sewer
Finances and disclosures
- Price:$599,950
- Tax amount:$6,960 (2025)
New listings near 5302 Ridley Ct
- New
 $330,000Active2 beds 2 baths1,115 sq. ft.
$330,000Active2 beds 2 baths1,115 sq. ft.1225 Martha Custis Dr #807, ALEXANDRIA, VA 22302
MLS# VAAX2051830Listed by: LONG & FOSTER REAL ESTATE, INC. - New
 $2,400,000Active4 beds 5 baths2,610 sq. ft.
$2,400,000Active4 beds 5 baths2,610 sq. ft.1328 Cameron St, ALEXANDRIA, VA 22314
MLS# VAAX2051834Listed by: RE/MAX EXECUTIVES - New
 $164,500Active1 beds 1 baths731 sq. ft.
$164,500Active1 beds 1 baths731 sq. ft.5250 Valley Forge Dr #315, ALEXANDRIA, VA 22304
MLS# VAAX2051854Listed by: APEX HOME REALTY - Coming Soon
 $575,000Coming Soon4 beds 3 baths
$575,000Coming Soon4 beds 3 baths4506 Venable Ave, ALEXANDRIA, VA 22304
MLS# VAAX2051850Listed by: COMPASS - Open Sat, 12 to 3pmNew
 $259,900Active1 beds 2 baths861 sq. ft.
$259,900Active1 beds 2 baths861 sq. ft.301 N Beauregard St N #703, ALEXANDRIA, VA 22312
MLS# VAAX2051848Listed by: KELLER WILLIAMS REALTY - New
 $399,900Active1 beds 1 baths770 sq. ft.
$399,900Active1 beds 1 baths770 sq. ft.801 N Pitt St #1708, ALEXANDRIA, VA 22314
MLS# VAAX2051782Listed by: LONG & FOSTER REAL ESTATE, INC. - New
 $625,000Active3 beds 4 baths1,927 sq. ft.
$625,000Active3 beds 4 baths1,927 sq. ft.9 Fendall Ave, ALEXANDRIA, VA 22304
MLS# VAAX2051360Listed by: LONG & FOSTER REAL ESTATE, INC. - New
 $515,000Active2 beds 2 baths1,309 sq. ft.
$515,000Active2 beds 2 baths1,309 sq. ft.203 Yoakum Pkwy #1807, ALEXANDRIA, VA 22304
MLS# VAAX2051600Listed by: HOMECOIN.COM - New
 $319,000Active2 beds 2 baths1,225 sq. ft.
$319,000Active2 beds 2 baths1,225 sq. ft.301 N Beauregard St #1605, ALEXANDRIA, VA 22312
MLS# VAAX2051722Listed by: COMPASS - New
 $1,624,900Active3 beds 2 baths1,575 sq. ft.
$1,624,900Active3 beds 2 baths1,575 sq. ft.625 Slaters Ln #402, ALEXANDRIA, VA 22314
MLS# VAAX2051754Listed by: DOUGLAS ELLIMAN OF METRO DC, LLC
