5428 Wycklow Ct, Alexandria, VA 22304
Local realty services provided by:ERA OakCrest Realty, Inc.
Upcoming open houses
- Sat, Nov 2201:00 pm - 03:00 pm
Listed by: melanie m hogg
Office: century 21 new millennium
MLS#:VAAX2051778
Source:BRIGHTMLS
Price summary
- Price:$659,000
- Price per sq. ft.:$366.93
- Monthly HOA dues:$100
About this home
Welcome to 5428 Wycklow Ct, a beautifully updated townhome in the Holland Towne community of Alexandria. This 3 bedroom, 2.5 bath all brick 1 car garage townhome has everything you’re looking for in your next home and is in a commuter friendly location. The main level features an open floor plan – a living area with a wood-burning fireplace, a dining area, a half bath, and an updated kitchen with new SS appliances and flooring. The upper level has a spacious primary bedroom with an en-suite bath, a vanity/dressing area, and a walk-in closet. Two bedrooms and a full bathroom complete the upper level. The lower level features a large entryway, easy access to the one-car garage, and a separate living area for an office, den, fitness area, an update laundry area with new W/D and utility sink. Easily access the fully fenced and private brick patio from the main level. Enjoy the convenience of your driveway, one-car garage, AND easy access to multiple METRO and DASH bus routes. Just minutes from I-395 to the Pentagon, Van Dorn Metro, Reagan National Airport, and Washington DC. Updates include: Stainless steel LG kitchen appliances (2025)
LG washer/dryer (2024), Water Heater (2020), Windows (2020), Elfa systems in all main level and bedroom closets, Recessed lighting in kitchen, living room, dining room, and lower level living area, Renovated half bath with new luxury vinyl tile, paint, vanity, and fixutre, Upper level bathrooms have new luxury vinyl tile, mirrors and fixtures, Primary bedroom skylight with remote control operation (2019), Custom wall-to-wall book shelves on lower level, Custom shelving in garage.
Contact an agent
Home facts
- Year built:1985
- Listing ID #:VAAX2051778
- Added:1 day(s) ago
- Updated:November 19, 2025 at 07:50 AM
Rooms and interior
- Bedrooms:3
- Total bathrooms:3
- Full bathrooms:2
- Half bathrooms:1
- Living area:1,796 sq. ft.
Heating and cooling
- Cooling:Ceiling Fan(s), Central A/C
- Heating:Heat Pump(s), Natural Gas
Structure and exterior
- Year built:1985
- Building area:1,796 sq. ft.
- Lot area:0.03 Acres
Schools
- High school:ALEXANDRIA CITY
- Middle school:FRANCIS C HAMMOND
- Elementary school:JAMES K. POLK
Utilities
- Water:Public
- Sewer:Public Sewer
Finances and disclosures
- Price:$659,000
- Price per sq. ft.:$366.93
- Tax amount:$6,359 (2025)
New listings near 5428 Wycklow Ct
- Coming Soon
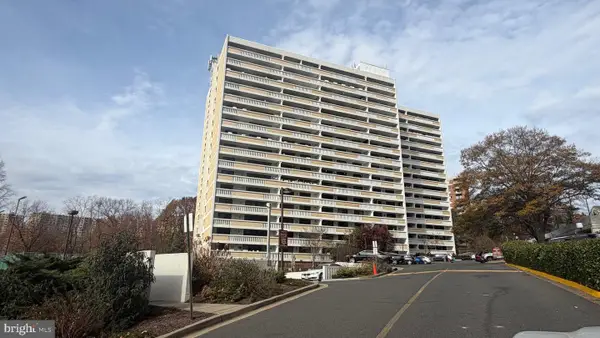 $270,000Coming Soon1 beds 2 baths
$270,000Coming Soon1 beds 2 baths6101 Edsall Rd #1209, ALEXANDRIA, VA 22304
MLS# VAAX2051898Listed by: SAMSON PROPERTIES - Open Sun, 1 to 3pmNew
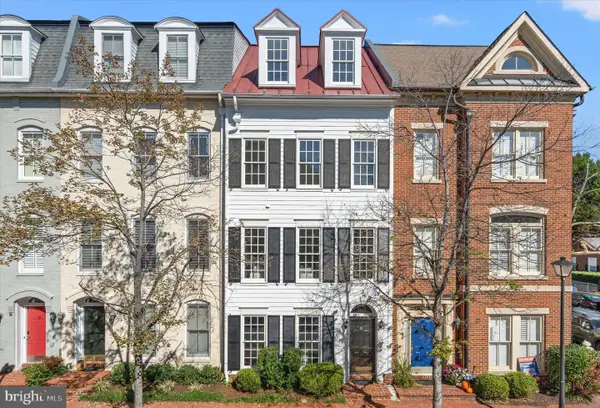 $1,359,900Active3 beds 4 baths2,371 sq. ft.
$1,359,900Active3 beds 4 baths2,371 sq. ft.403 Princess St, ALEXANDRIA, VA 22314
MLS# VAAX2051900Listed by: TTR SOTHEBY'S INTERNATIONAL REALTY - Coming Soon
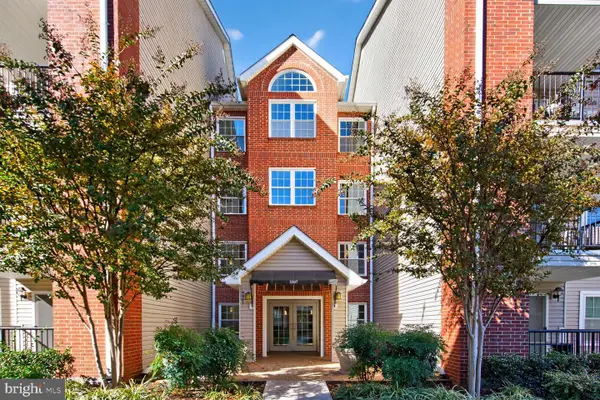 $285,000Coming Soon1 beds 1 baths
$285,000Coming Soon1 beds 1 baths3307 Wyndham Cir #4165, ALEXANDRIA, VA 22302
MLS# VAAX2051868Listed by: KW METRO CENTER - Coming Soon
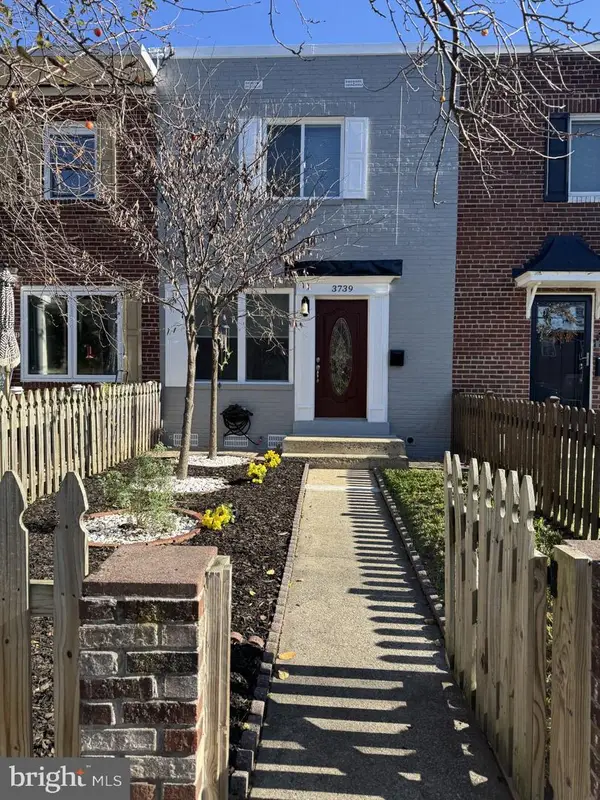 $620,000Coming Soon3 beds 2 baths
$620,000Coming Soon3 beds 2 baths3739 Mark Dr, ALEXANDRIA, VA 22305
MLS# VAAX2051882Listed by: SPRING HILL REAL ESTATE, LLC. - Coming Soon
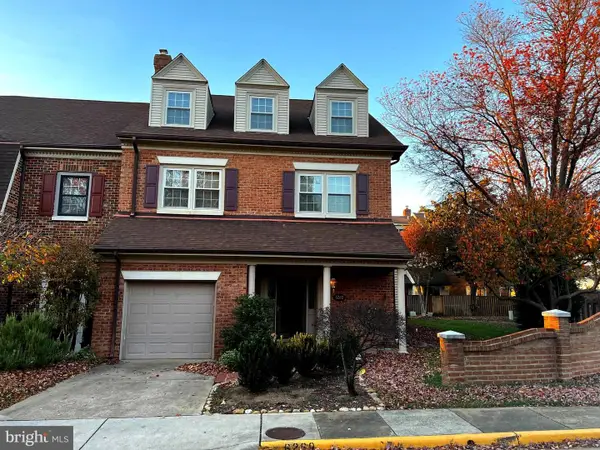 $887,700Coming Soon4 beds 4 baths
$887,700Coming Soon4 beds 4 baths6260 Chaucer Ln, ALEXANDRIA, VA 22304
MLS# VAFX2278046Listed by: SAMSON PROPERTIES - New
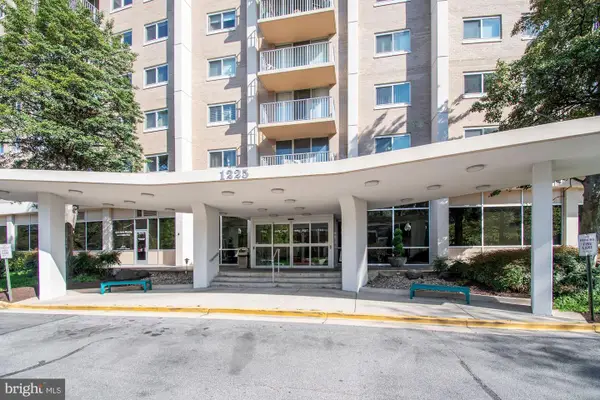 $330,000Active2 beds 2 baths1,115 sq. ft.
$330,000Active2 beds 2 baths1,115 sq. ft.1225 Martha Custis Dr #807, ALEXANDRIA, VA 22302
MLS# VAAX2051830Listed by: LONG & FOSTER REAL ESTATE, INC. - Open Sun, 11am to 4pmNew
 $2,400,000Active4 beds 5 baths2,610 sq. ft.
$2,400,000Active4 beds 5 baths2,610 sq. ft.1328 Cameron St, ALEXANDRIA, VA 22314
MLS# VAAX2051834Listed by: RE/MAX EXECUTIVES - New
 $164,500Active1 beds 1 baths731 sq. ft.
$164,500Active1 beds 1 baths731 sq. ft.5250 Valley Forge Dr #315, ALEXANDRIA, VA 22304
MLS# VAAX2051854Listed by: APEX HOME REALTY - New
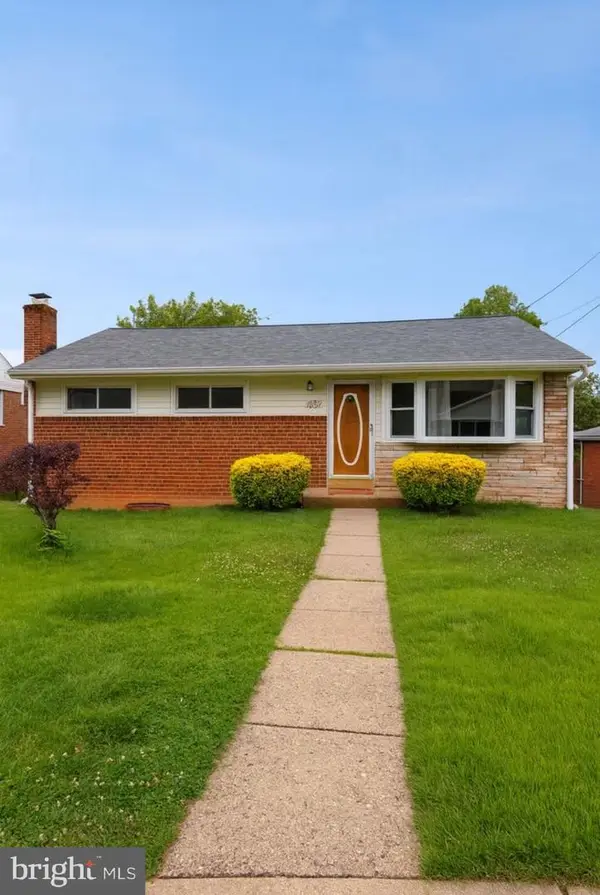 $575,000Active4 beds 3 baths2,136 sq. ft.
$575,000Active4 beds 3 baths2,136 sq. ft.4506 Venable Ave, ALEXANDRIA, VA 22304
MLS# VAAX2051850Listed by: COMPASS
