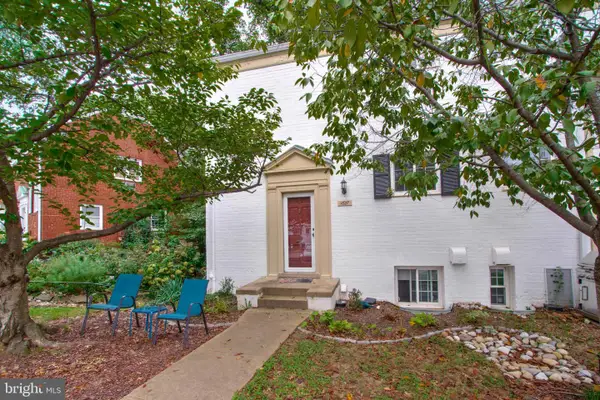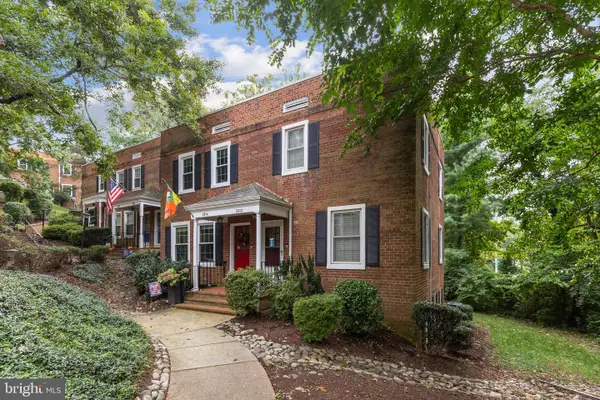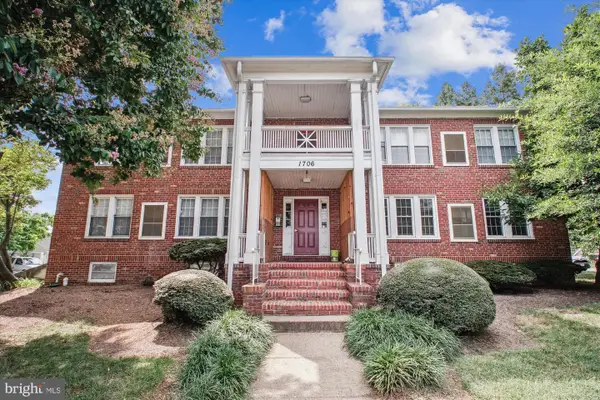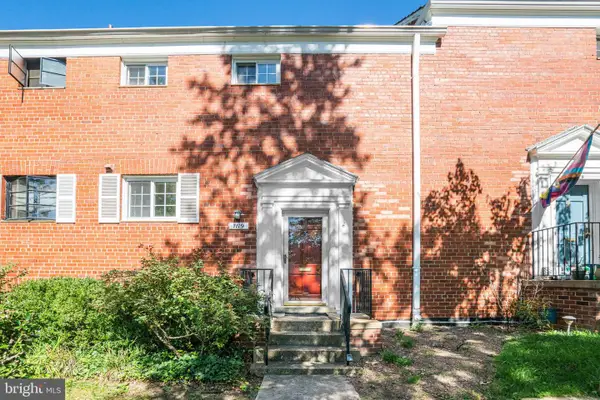5525 Valmarana Way, Alexandria, VA 22312
Local realty services provided by:ERA Reed Realty, Inc.
5525 Valmarana Way,Alexandria, VA 22312
$960,000
- 3 Beds
- 5 Baths
- 2,655 sq. ft.
- Townhouse
- Active
Upcoming open houses
- Fri, Oct 0305:00 pm - 07:00 pm
- Sat, Oct 0412:00 pm - 02:00 pm
- Sun, Oct 0512:00 pm - 02:00 pm
Listed by:leah molina
Office:samson properties
MLS#:VAFX2252950
Source:BRIGHTMLS
Price summary
- Price:$960,000
- Price per sq. ft.:$361.58
- Monthly HOA dues:$185
About this home
**Catered Open Houses this Friday (10/3) 5-7pm, Saturday (10/4) 12-2pm and Sunday (10/5) 12-2pm**
This home is going to be very hard to resist. Wouldn’t you say?
It’s easy to be drawn in by curb appeal—but this four-level end-unit townhome keeps the wow factor going long after you walk through the front door. With over 2,600 square feet of finished space, an open-air rooftop terrace, and a layout that adapts to your lifestyle, this home doesn’t just look the part—it lives beautifully.
Let’s start with the setting: perched on the end of a quiet row in Alexandria’s Bren Pointe community, the home is surrounded by extra green space and bathed in natural light from three sides. The exterior’s clean lines, fiber cement siding, and timeless brickwork hint at the modern design inside.
On the entry level, a private bedroom suite with its own full bath offers ideal accommodations for guests, in-laws, or an au pair. Also with access to two car garage with extra storage.
Up one flight, the main level is designed for both comfort and versatility. The rest of the level features a wide-open living area centered around a stunning gas fireplace and and custom kitchen that truly stands out: stainless steel appliances, a large center island, sleek cooktop, abundant counter space, and a farmhouse sink beautifully positioned beneath a large window. You can even have that pot filler just above the stove that you’ve always dreamed of. Just off the kitchen, a spacious deck offers the perfect spot for outdoor dining or relaxing in the sun.
The third level is all about rest and retreat, with two full bedrooms—each with their own private en suite baths. The primary suite was thoughtfully expanded during construction to create a true sanctuary: dual walk-in closets, and a dramatically oversized bathroom with a soaking tub, a separate glass-enclosed shower, and a wide double-sink vanity with room to spread out. The second bedroom on this floor also features its own full bath, making it just as comfortable.
Then there’s the top level—a wide, airy loft that offers even more flexibility. Use it as a lounge, office, creative studio, or even a fourth sleeping space. There’s a convenient bath here too, and just beyond the glass doors, a private rooftop terrace awaits. It’s a perfect setting for everything from yoga at sunrise to wine at sunset or late-night stargazing.
Bren Pointe ties it all together with meaningful community perks: paved sidewalks, a fenced tot lot, dog park, basketball court, community garden, and shaded picnic area with grills. Across the street, the Bren Mar Pool & Tennis Club—fully included in the HOA—offers an easy place to cool off, work out, or relax in the sun.
Commuting is just as easy. A neighborhood shuttle takes you to nearby Metro access, and you’re minutes from I-395, the Capital Beltway, Van Dorn Metro, Reagan National Airport, the Pentagon, Downtown DC, and Old Town Alexandria. Van Dorn Plaza, Springfield Town Center, and National Harbor put shopping and dining within easy reach.
Whether you need flexible space, refined finishes, or a rooftop view that lifts your mood—this townhome delivers. Stylish, functional, and perfectly placed, it’s ready to elevate your everyday life.
Contact an agent
Home facts
- Year built:2022
- Listing ID #:VAFX2252950
- Added:84 day(s) ago
- Updated:October 03, 2025 at 04:40 PM
Rooms and interior
- Bedrooms:3
- Total bathrooms:5
- Full bathrooms:3
- Half bathrooms:2
- Living area:2,655 sq. ft.
Heating and cooling
- Cooling:Central A/C
- Heating:Forced Air, Natural Gas
Structure and exterior
- Year built:2022
- Building area:2,655 sq. ft.
- Lot area:0.05 Acres
Schools
- High school:EDISON
- Middle school:HOLMES
- Elementary school:BREN MAR PARK
Utilities
- Water:Public
- Sewer:Public Sewer
Finances and disclosures
- Price:$960,000
- Price per sq. ft.:$361.58
- Tax amount:$10,824 (2025)
New listings near 5525 Valmarana Way
- New
 $439,900Active1 beds 1 baths711 sq. ft.
$439,900Active1 beds 1 baths711 sq. ft.1600 Prince St #102, ALEXANDRIA, VA 22314
MLS# VAAX2050432Listed by: CORCORAN MCENEARNEY - New
 $455,000Active2 beds 2 baths1,270 sq. ft.
$455,000Active2 beds 2 baths1,270 sq. ft.5250 Valley Forge Dr #802, ALEXANDRIA, VA 22304
MLS# VAAX2050524Listed by: RE/MAX ALLEGIANCE - Open Sun, 1 to 3pmNew
 $379,999Active2 beds 1 baths970 sq. ft.
$379,999Active2 beds 1 baths970 sq. ft.6 Ashby St #d, ALEXANDRIA, VA 22305
MLS# VAAX2050440Listed by: REDFIN CORPORATION - Coming Soon
 $420,000Coming Soon2 beds 1 baths
$420,000Coming Soon2 beds 1 baths1627 Ripon Pl, ALEXANDRIA, VA 22302
MLS# VAAX2050546Listed by: WEICHERT COMPANY OF VIRGINIA - New
 $1,250,000Active4 beds 5 baths3,037 sq. ft.
$1,250,000Active4 beds 5 baths3,037 sq. ft.120 Cambria Walk, ALEXANDRIA, VA 22304
MLS# VAAX2050504Listed by: CENTURY 21 NEW MILLENNIUM  $250,000Pending1 beds 1 baths905 sq. ft.
$250,000Pending1 beds 1 baths905 sq. ft.501 Slaters Ln #102, ALEXANDRIA, VA 22314
MLS# VAAX2050544Listed by: REDFIN CORPORATION- New
 $599,900Active2 beds 2 baths1,383 sq. ft.
$599,900Active2 beds 2 baths1,383 sq. ft.2814 S Columbus St, ARLINGTON, VA 22206
MLS# VAAX2049512Listed by: EXP REALTY, LLC - New
 $269,900Active1 beds 1 baths437 sq. ft.
$269,900Active1 beds 1 baths437 sq. ft.1706 Dewitt Ave #a, ALEXANDRIA, VA 22301
MLS# VAAX2050540Listed by: COMPASS - New
 $399,900Active2 beds 1 baths930 sq. ft.
$399,900Active2 beds 1 baths930 sq. ft.1119 Beverley Dr, ALEXANDRIA, VA 22302
MLS# VAAX2050104Listed by: COMPASS - New
 $575,000Active2 beds 1 baths1,088 sq. ft.
$575,000Active2 beds 1 baths1,088 sq. ft.309 Wesmond Dr, ALEXANDRIA, VA 22305
MLS# VAAX2050354Listed by: EXP REALTY, LLC
