5916 Ewing Pl, Alexandria, VA 22310
Local realty services provided by:ERA Liberty Realty
Upcoming open houses
- Sun, Oct 1911:00 am - 01:00 pm
Listed by:robert b burroughs
Office:partners in real estate
MLS#:VAFX2260768
Source:BRIGHTMLS
Price summary
- Price:$1,150,000
- Price per sq. ft.:$270.91
About this home
This beautiful, well-cared-for home features 5 bedrooms, 4.5 baths with generous living space of over 4,000 on a lovely cul-de-sac. When entering the grand 2 story foyer you'll note the gleaming hardwood floors, a private office or den to your right with french doors for privacy and the living room to your left that opens to the adjoining formal dining room. The Entry Foyer sectional staircase leads to a split landing that accesses the kitchen and main floor family room at the rear and continues to the upper level. The primary bedroom is 22x16 with 2 walk-in closets, a gorgeous bath with double sinks, soaking tub and separate shower. Additionally on the upper level is a second en suite bedroom, 2 added bedrooms, another full bath and a conveniently located laundry room. The main level 20' x 16' family room features large windows and a gas fireplace with open-concept living with adjoining the stainless and granite eat-in kitchen with an island, lots of cabinets and a pantry. Off the kitchen are sliding doors to the beautiful screened-in porch, an open deck area and stairs to the patio below. The rear landscape features a fully-fenced level backyard with 2 sheds. On the Lower level you'll find the 5th bedroom that has been used as a home gym, another full bath, recreation room, huge storage room and 2nd family room with sliders to the patio and backyard. This level would be ideal for in-laws or an au-pair. Additional features are the over-sized 2 car garage, lawn irrigation system, lots of fresh paint and all new carpet. Don't miss this opportunity!
Contact an agent
Home facts
- Year built:1996
- Listing ID #:VAFX2260768
- Added:53 day(s) ago
- Updated:October 16, 2025 at 04:38 AM
Rooms and interior
- Bedrooms:5
- Total bathrooms:5
- Full bathrooms:4
- Half bathrooms:1
- Living area:4,245 sq. ft.
Heating and cooling
- Cooling:Central A/C, Zoned
- Heating:Forced Air, Natural Gas, Zoned
Structure and exterior
- Roof:Asphalt
- Year built:1996
- Building area:4,245 sq. ft.
- Lot area:0.29 Acres
Schools
- High school:EDISON
- Middle school:TWAIN
- Elementary school:CLERMONT
Utilities
- Water:Public
- Sewer:Public Sewer
Finances and disclosures
- Price:$1,150,000
- Price per sq. ft.:$270.91
- Tax amount:$12,181 (2025)
New listings near 5916 Ewing Pl
- Open Sat, 1 to 3pmNew
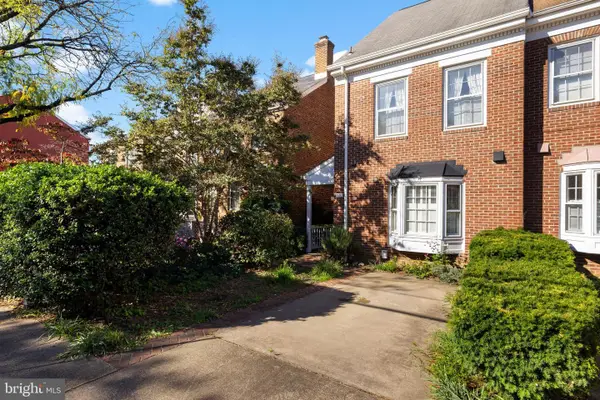 $1,049,000Active3 beds 3 baths1,442 sq. ft.
$1,049,000Active3 beds 3 baths1,442 sq. ft.211 S West St S, ALEXANDRIA, VA 22314
MLS# VAAX2050878Listed by: LONG & FOSTER REAL ESTATE, INC. - Coming Soon
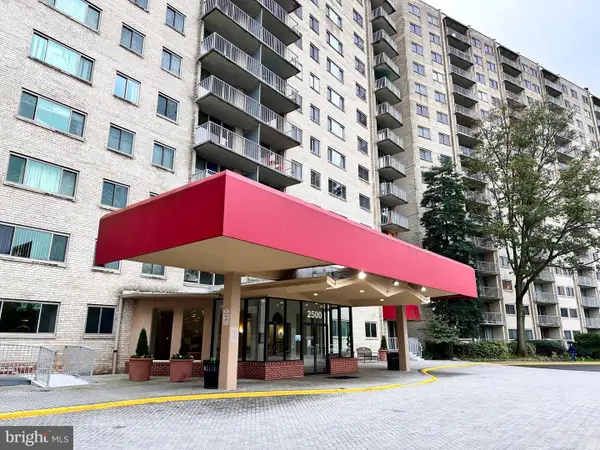 $389,900Coming Soon3 beds 2 baths
$389,900Coming Soon3 beds 2 baths2500 N Van Dorn St #801, ALEXANDRIA, VA 22302
MLS# VAAX2050904Listed by: LONG & FOSTER REAL ESTATE, INC. - New
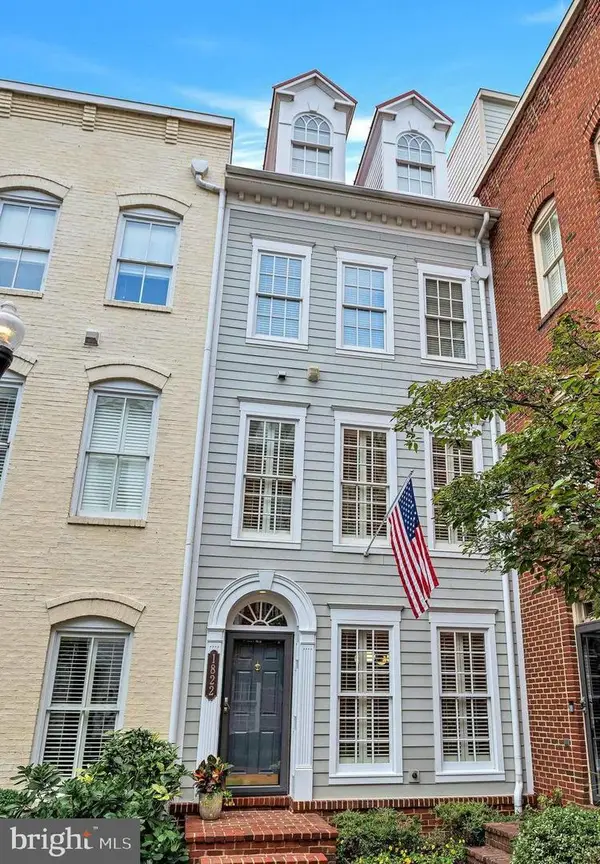 $1,050,000Active3 beds 4 baths1,879 sq. ft.
$1,050,000Active3 beds 4 baths1,879 sq. ft.1822 Potomac Greens Dr, ALEXANDRIA, VA 22314
MLS# VAAX2049852Listed by: KW METRO CENTER - Coming Soon
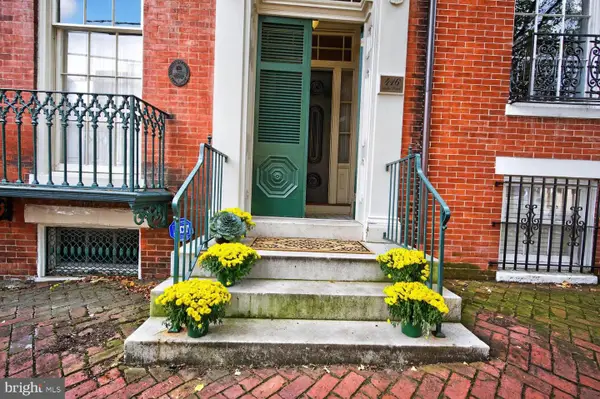 $3,495,000Coming Soon4 beds 4 baths
$3,495,000Coming Soon4 beds 4 baths416 Duke St, ALEXANDRIA, VA 22314
MLS# VAAX2048310Listed by: TTR SOTHEBY'S INTERNATIONAL REALTY - Coming Soon
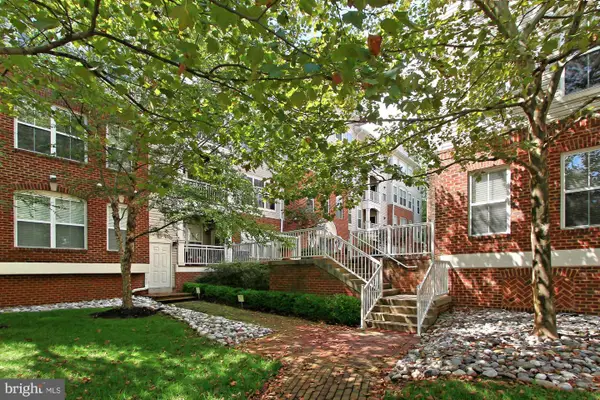 $549,000Coming Soon2 beds 2 baths
$549,000Coming Soon2 beds 2 baths5108 Donovan Dr #303, ALEXANDRIA, VA 22304
MLS# VAAX2050902Listed by: SAMSON PROPERTIES - Coming Soon
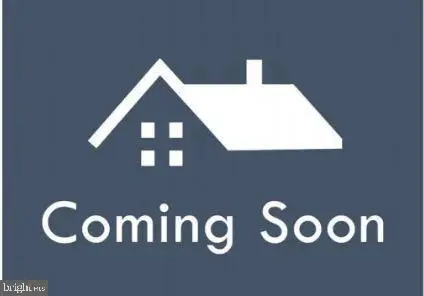 $300,000Coming Soon1 beds 1 baths
$300,000Coming Soon1 beds 1 baths4854 Eisenhower Ave #447, ALEXANDRIA, VA 22304
MLS# VAAX2050876Listed by: EXP REALTY, LLC - Coming Soon
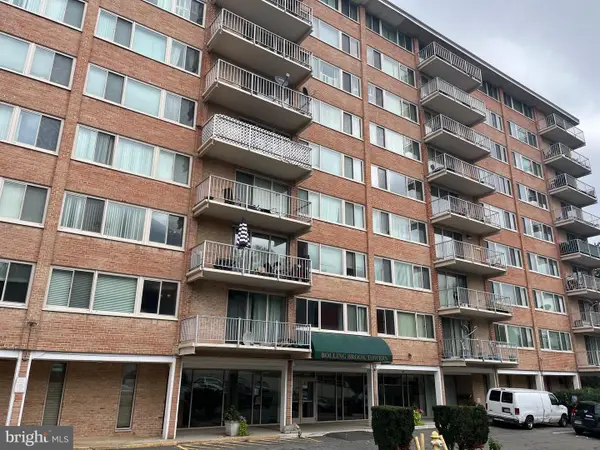 $250,000Coming Soon1 beds 1 baths
$250,000Coming Soon1 beds 1 baths4520 King St #601, ALEXANDRIA, VA 22302
MLS# VAAX2050906Listed by: REDFIN CORPORATION - Open Sun, 2 to 4pmNew
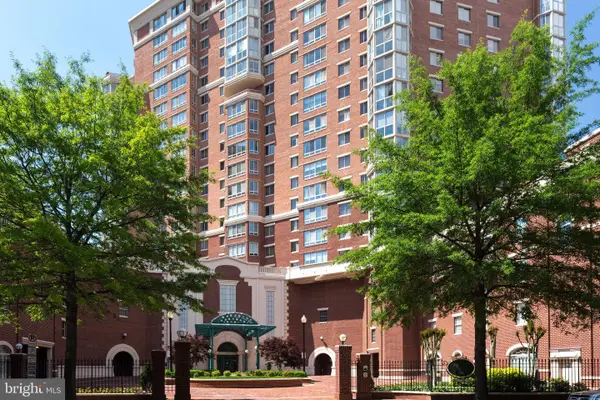 $850,000Active3 beds 2 baths1,420 sq. ft.
$850,000Active3 beds 2 baths1,420 sq. ft.2121 Jamieson Ave #401, ALEXANDRIA, VA 22314
MLS# VAAX2046986Listed by: COMPASS - Open Sun, 11am to 12pmNew
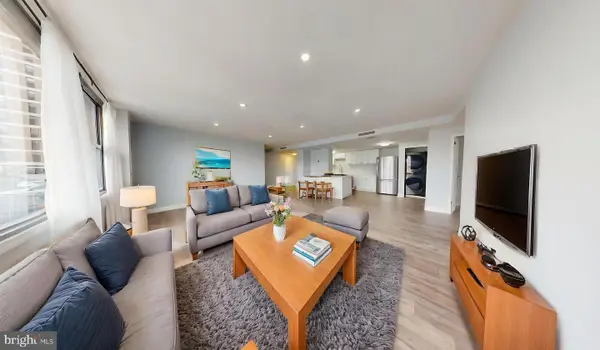 $349,900Active3 beds 2 baths1,472 sq. ft.
$349,900Active3 beds 2 baths1,472 sq. ft.4600 Duke St #431, ALEXANDRIA, VA 22304
MLS# VAAX2050922Listed by: CENTURY 21 REDWOOD REALTY - New
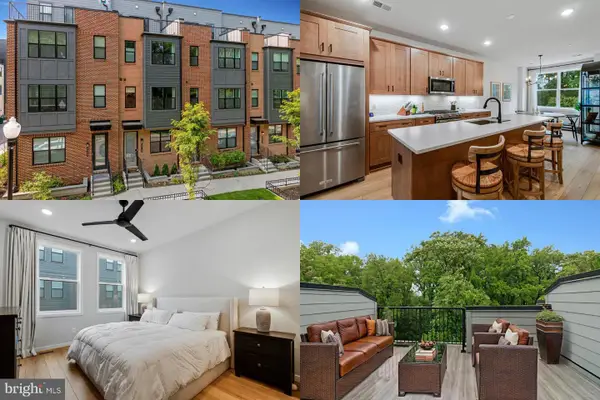 $800,000Active3 beds 4 baths1,917 sq. ft.
$800,000Active3 beds 4 baths1,917 sq. ft.4918 Cumberland St, ALEXANDRIA, VA 22304
MLS# VAAX2050918Listed by: KELLER WILLIAMS REALTY
